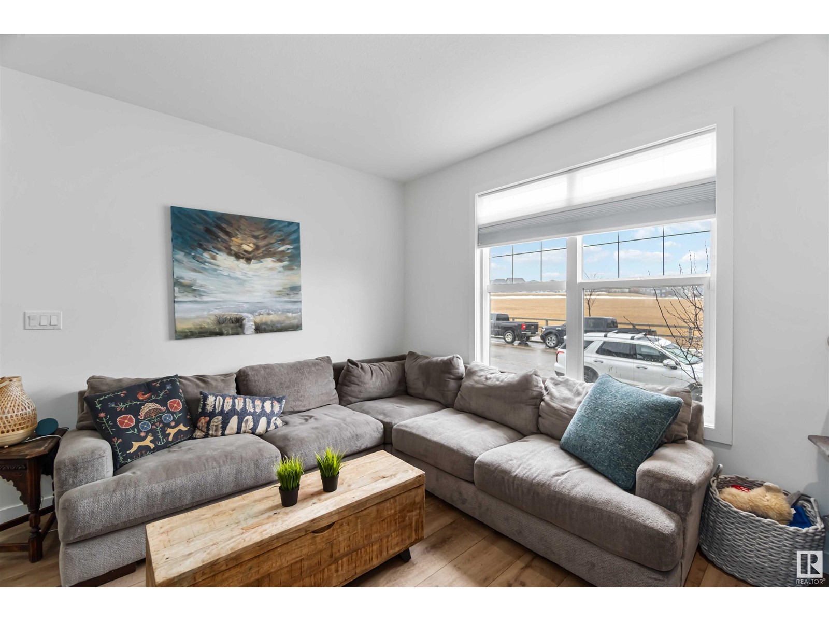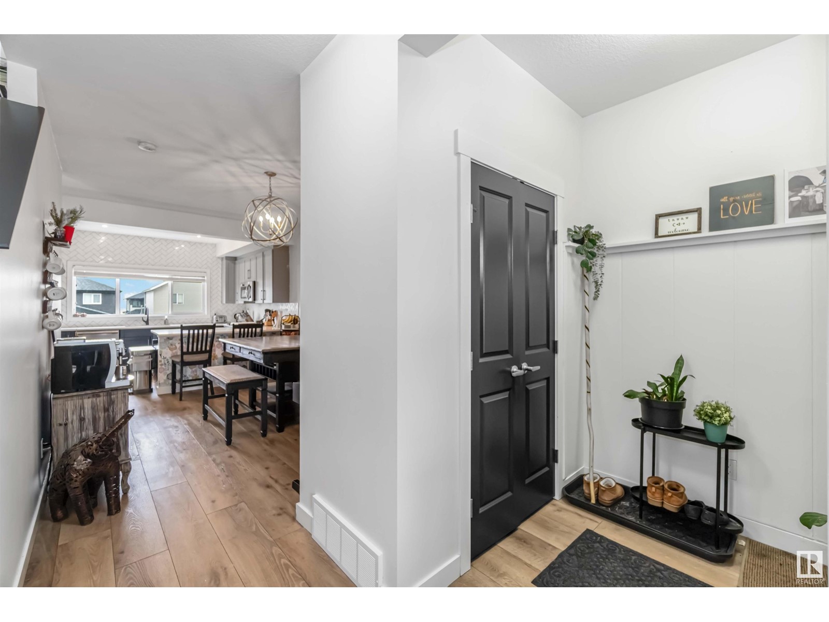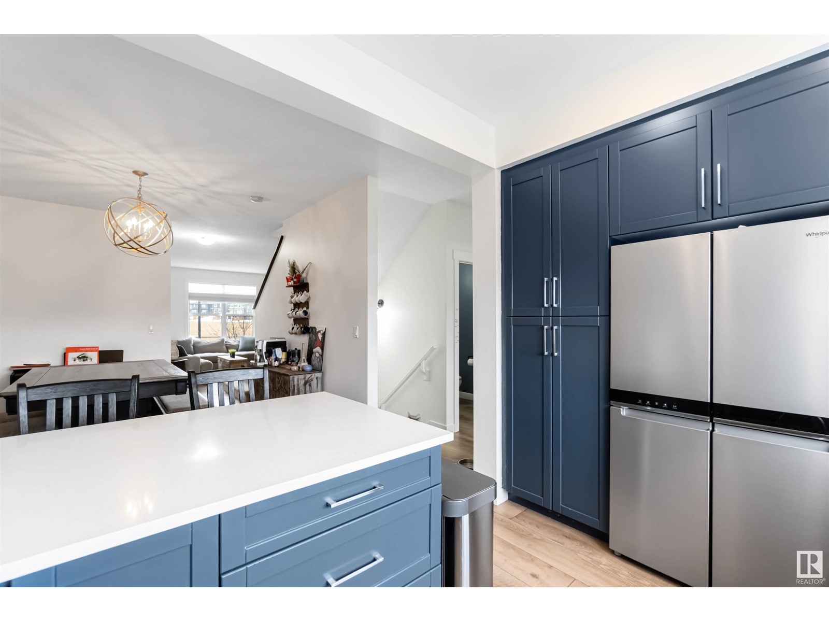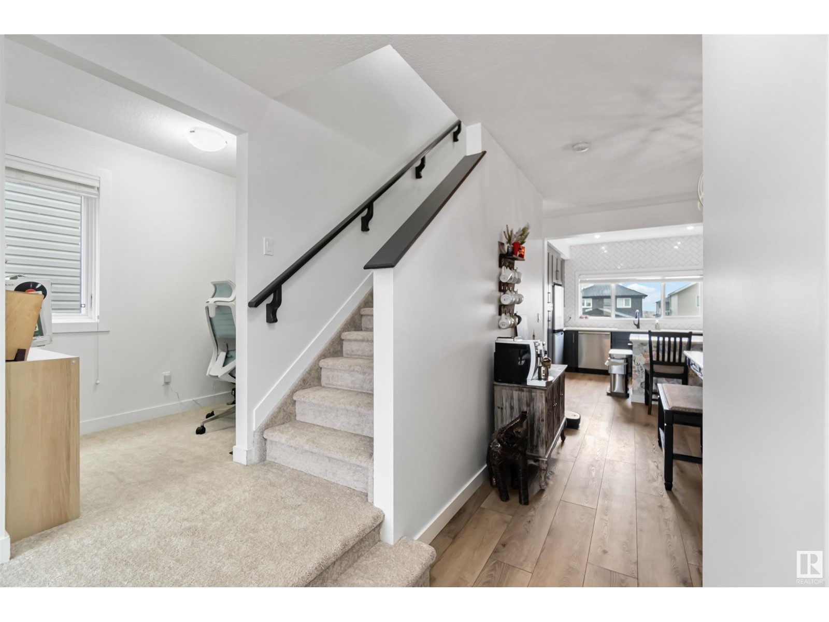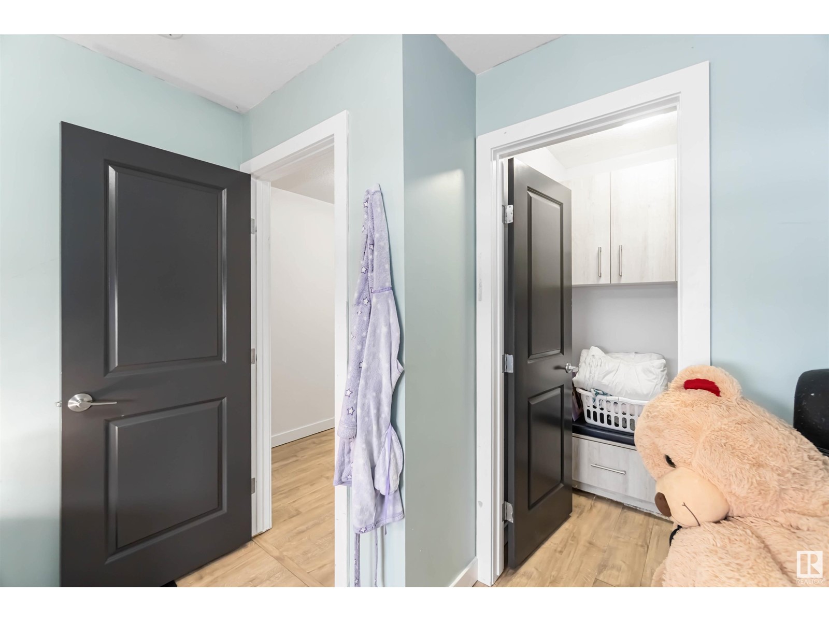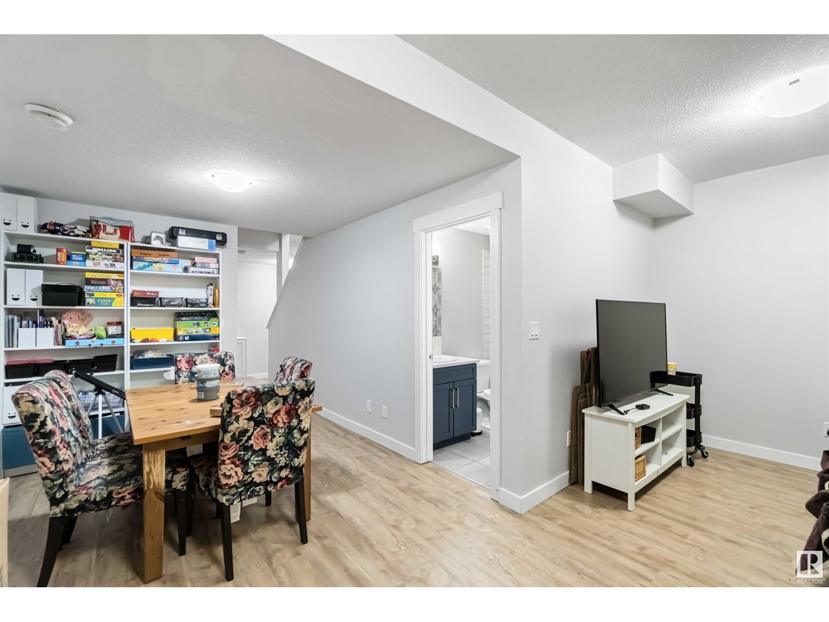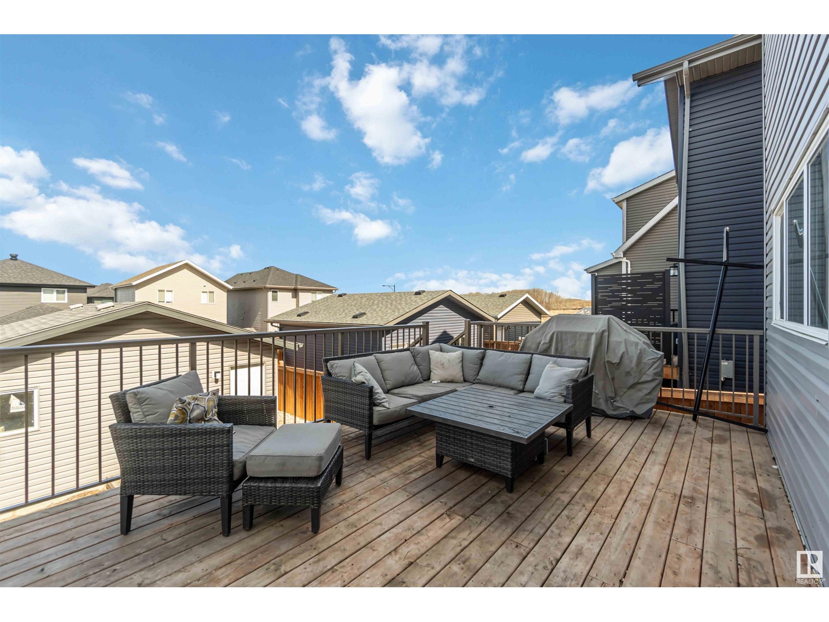327 Hawks Ridge Bv Nw Edmonton, Alberta T5S 2B9
$500,000
Nestled in the scenic community of Hawks Ridge, this stunning fully finished 2-storey HOPEWELL built home offers breathtaking lake views (in the kitchen, deck and 2 bedrooms) and exceptional living space. The home has been mostly repainted, new carpet on the stairs and new vinyl plank throughout. The chef’s kitchen is a dream, featuring high-end appliances including gas stove, ample cabinetry, and a spacious quartz countertops. A main floor den provides the perfect home office or flex space. Upstairs, the primary suite boasts a luxurious 5-piece ensuite and walk-in closet, accompanied by two additional bedrooms (one with walk-in closet) and a full bath. The finished basement adds even more versatility with a large family area, a fourth bedroom, and another full bath. Outside, enjoy a large deck, a fully fenced yard, and a detached double-car garage. Located across from greenspace (future school now in design phase..it's coming) This home is the perfect blend of comfort, style, and functionality! (id:46923)
Property Details
| MLS® Number | E4430106 |
| Property Type | Single Family |
| Neigbourhood | Hawks Ridge |
| Features | Park/reserve, Lane, Closet Organizers, No Smoking Home |
| Parking Space Total | 2 |
| Structure | Deck |
| View Type | Lake View |
Building
| Bathroom Total | 4 |
| Bedrooms Total | 4 |
| Appliances | Dishwasher, Dryer, Garage Door Opener, Microwave Range Hood Combo, Refrigerator, Gas Stove(s), Washer, Window Coverings |
| Basement Development | Finished |
| Basement Type | Full (finished) |
| Constructed Date | 2017 |
| Construction Style Attachment | Detached |
| Cooling Type | Central Air Conditioning |
| Fire Protection | Smoke Detectors |
| Fireplace Fuel | Gas |
| Fireplace Present | Yes |
| Fireplace Type | Unknown |
| Half Bath Total | 1 |
| Heating Type | Forced Air |
| Stories Total | 2 |
| Size Interior | 1,593 Ft2 |
| Type | House |
Parking
| Detached Garage |
Land
| Acreage | No |
| Fence Type | Fence |
Rooms
| Level | Type | Length | Width | Dimensions |
|---|---|---|---|---|
| Basement | Family Room | Measurements not available | ||
| Basement | Bedroom 4 | Measurements not available | ||
| Main Level | Living Room | Measurements not available | ||
| Main Level | Dining Room | Measurements not available | ||
| Main Level | Kitchen | Measurements not available | ||
| Main Level | Den | Measurements not available | ||
| Upper Level | Primary Bedroom | Measurements not available | ||
| Upper Level | Bedroom 2 | Measurements not available | ||
| Upper Level | Bedroom 3 | Measurements not available | ||
| Upper Level | Laundry Room | Measurements not available |
https://www.realtor.ca/real-estate/28150648/327-hawks-ridge-bv-nw-edmonton-hawks-ridge
Contact Us
Contact us for more information
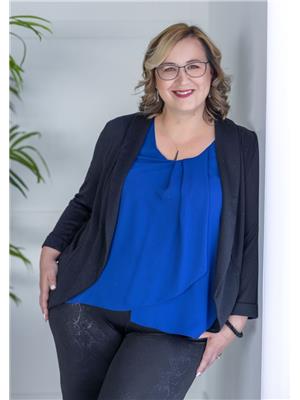
Marcie L. Bull
Associate
(780) 460-2205
www.royallepage.ca/en/agent/alberta/st-albert/marcie-bull/80327/
www.facebook.com/MarcieBullREALTOR/?ref=bookmarks
203-45 St. Thomas St
St Albert, Alberta T8N 6Z1
(780) 458-5595
(780) 460-2205




