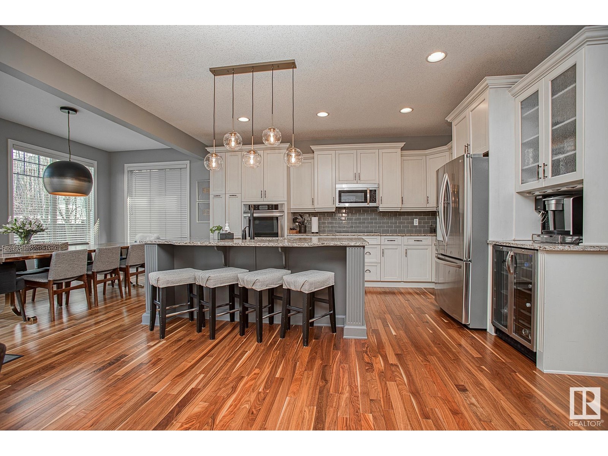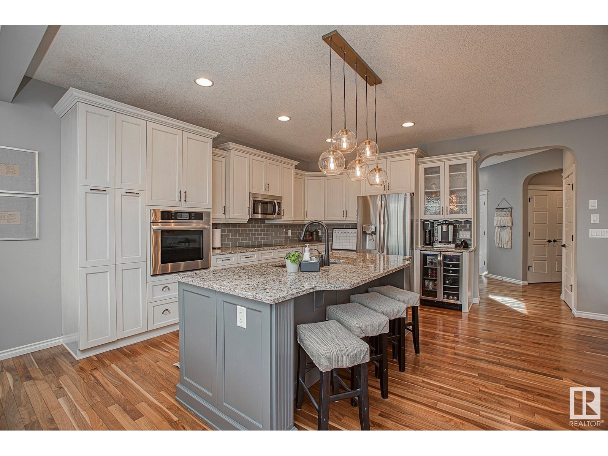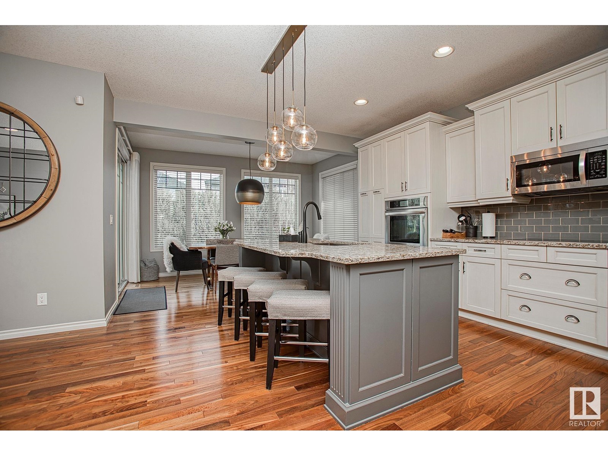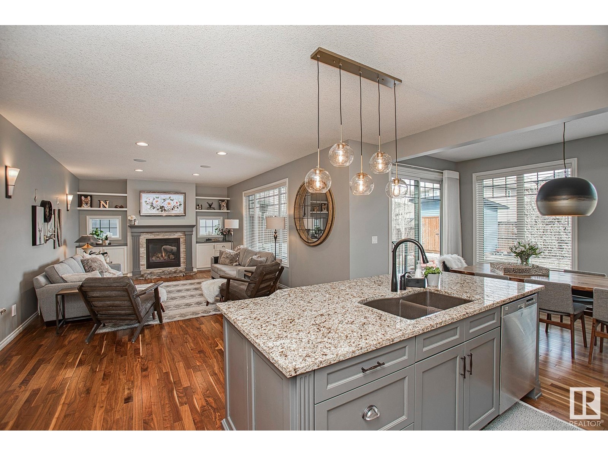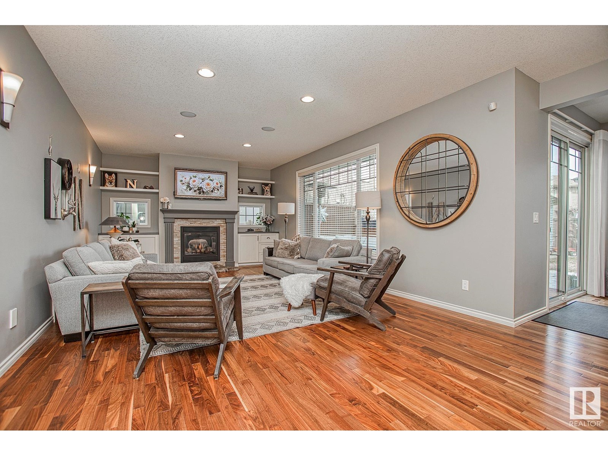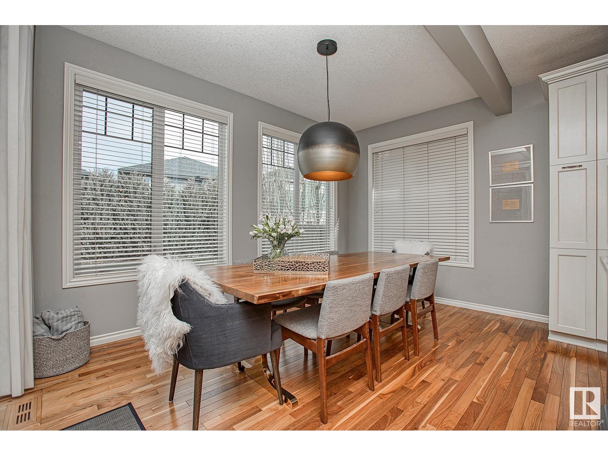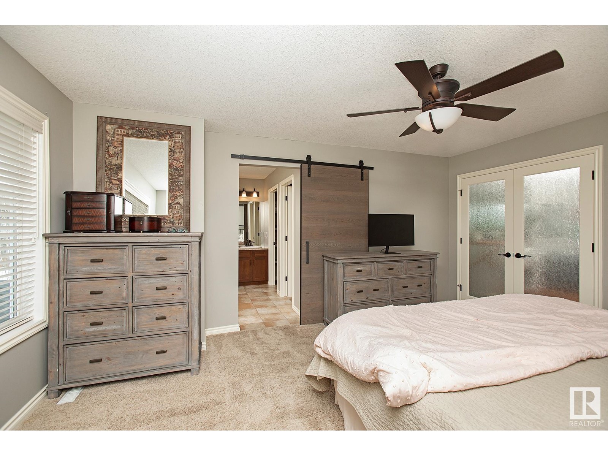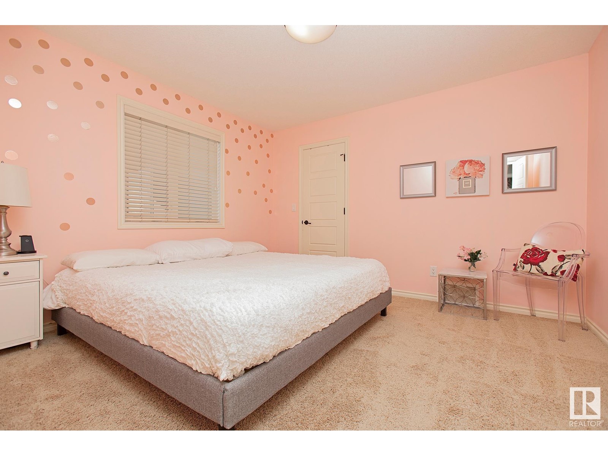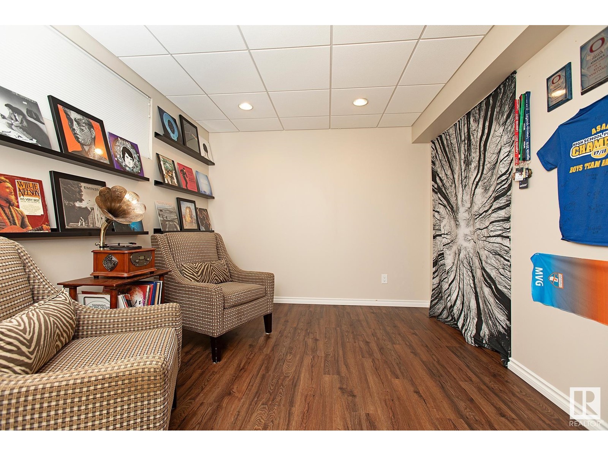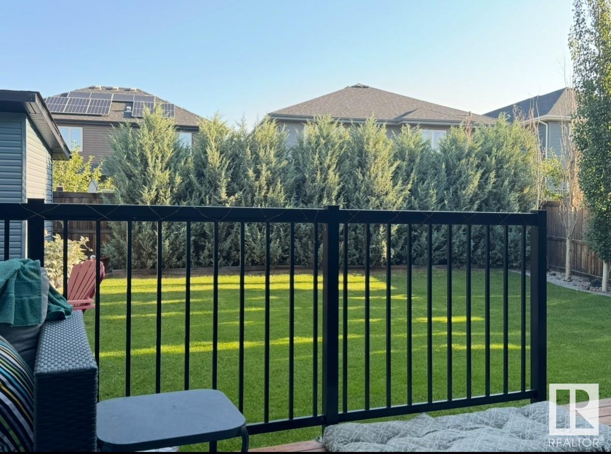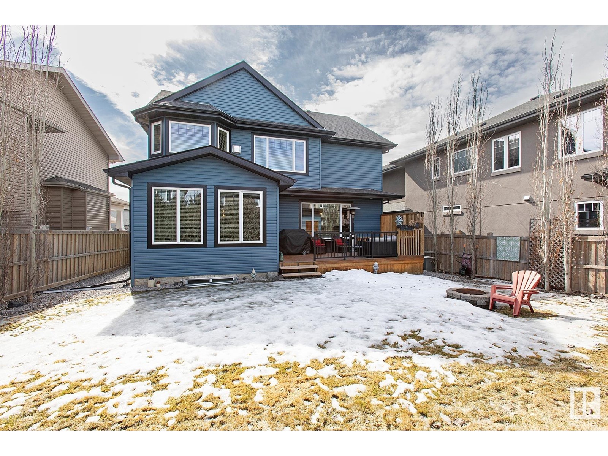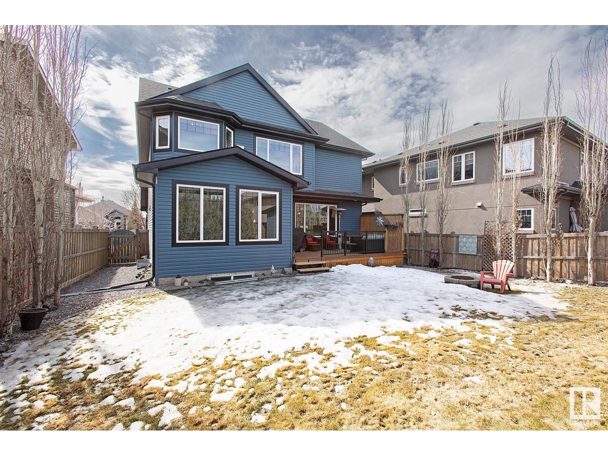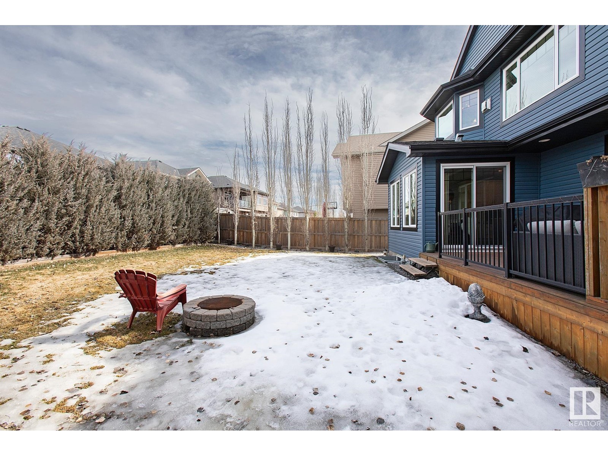3279 Whitelaw Dr Nw Edmonton, Alberta T6W 0P6
$799,000
Look no further! This gorgeous 2,400 SqFt 2-Storey with a TRIPLE, Heated Garage has been meticulously-maintained & is located in the heart of Windermere. 4 Bedrms; 3.5 Bathrms & Fully Finished Basement. The 9' Main floor features Hardwood almost throughout. The Kitchen is amazing - plenty of Cabinets & Granite Countertops; a large Island & S/S appliances. Perfect for that gourmet chef in your household & for entertaining. The spacious Living Rm has a Gas Fireplace & the Dining area leads you out onto the deck overlooking the private yard to enjoy the weather. The Den is so convenient. The Upper floor has Hardwood in the Bonus Rm w. vaulted ceilings. The 3 Bedrms incl. a large Primary Bedrm featuring a Ensuite (2 sinks; soaker; shower) & 2x W/I Closets! Main Bathrm & Separate Laundry Rm complete this floor.The Bsmt has a Family Rm; Flex area; 4th Bedrm; 3 Pc Bathrm & loads of storage. UPGRADES: A/C (2018); 1: HWT (2024). Close to everything you need: trails; shopping; restaurants; school. Don't miss out! (id:46923)
Property Details
| MLS® Number | E4430095 |
| Property Type | Single Family |
| Neigbourhood | Windermere |
| Amenities Near By | Public Transit, Schools, Shopping |
| Features | See Remarks, Park/reserve |
| Parking Space Total | 6 |
| Structure | Deck, Fire Pit |
Building
| Bathroom Total | 4 |
| Bedrooms Total | 4 |
| Amenities | Ceiling - 9ft |
| Appliances | Alarm System, Dishwasher, Dryer, Garage Door Opener, Microwave Range Hood Combo, Oven - Built-in, Refrigerator, Storage Shed, Stove, Washer, Window Coverings |
| Basement Development | Finished |
| Basement Type | Full (finished) |
| Ceiling Type | Vaulted |
| Constructed Date | 2009 |
| Construction Style Attachment | Detached |
| Cooling Type | Central Air Conditioning |
| Fireplace Fuel | Gas |
| Fireplace Present | Yes |
| Fireplace Type | Unknown |
| Half Bath Total | 1 |
| Heating Type | Forced Air |
| Stories Total | 2 |
| Size Interior | 2,398 Ft2 |
| Type | House |
Parking
| Attached Garage |
Land
| Acreage | No |
| Fence Type | Fence |
| Land Amenities | Public Transit, Schools, Shopping |
| Size Irregular | 548.81 |
| Size Total | 548.81 M2 |
| Size Total Text | 548.81 M2 |
Rooms
| Level | Type | Length | Width | Dimensions |
|---|---|---|---|---|
| Basement | Family Room | 7.59 m | 5.35 m | 7.59 m x 5.35 m |
| Basement | Bedroom 4 | 3.9 m | 2.93 m | 3.9 m x 2.93 m |
| Main Level | Living Room | 5.72 m | 4.14 m | 5.72 m x 4.14 m |
| Main Level | Dining Room | 4.22 m | 3.01 m | 4.22 m x 3.01 m |
| Main Level | Kitchen | 4.68 m | 4.14 m | 4.68 m x 4.14 m |
| Main Level | Den | 3.72 m | 3.24 m | 3.72 m x 3.24 m |
| Upper Level | Primary Bedroom | 3.75 m | 4.89 m | 3.75 m x 4.89 m |
| Upper Level | Bedroom 2 | 3.61 m | 3.41 m | 3.61 m x 3.41 m |
| Upper Level | Bedroom 3 | 4.02 m | 3.08 m | 4.02 m x 3.08 m |
| Upper Level | Bonus Room | 5.63 m | 6.79 m | 5.63 m x 6.79 m |
| Upper Level | Laundry Room | 1.7 m | 1.81 m | 1.7 m x 1.81 m |
https://www.realtor.ca/real-estate/28150338/3279-whitelaw-dr-nw-edmonton-windermere
Contact Us
Contact us for more information
Damon T. Bunting
Associate
(780) 467-2897
www.damonbunting.com/
171-897 Pembina Rd
Sherwood Park, Alberta T8H 3A5
(587) 415-6445







