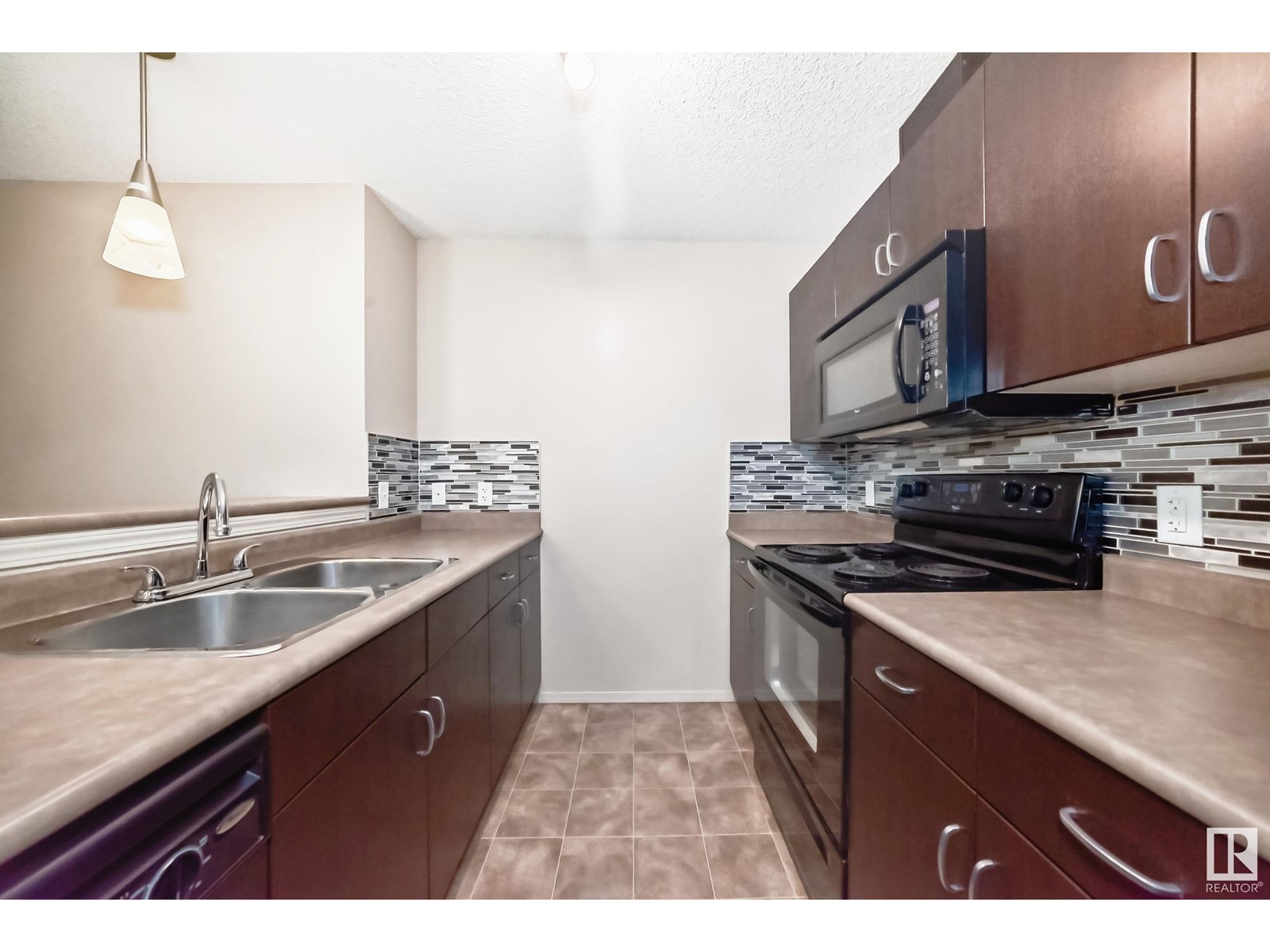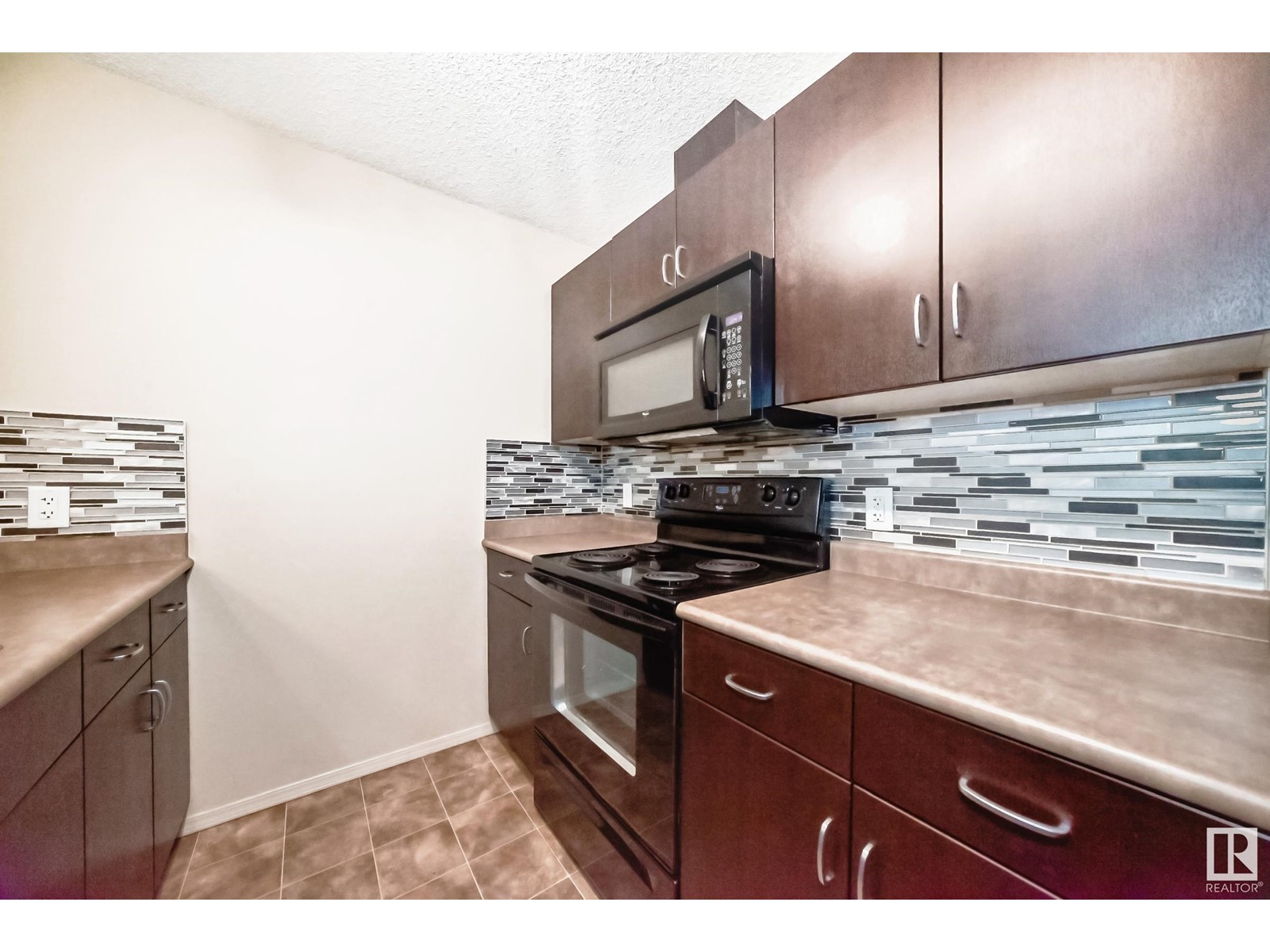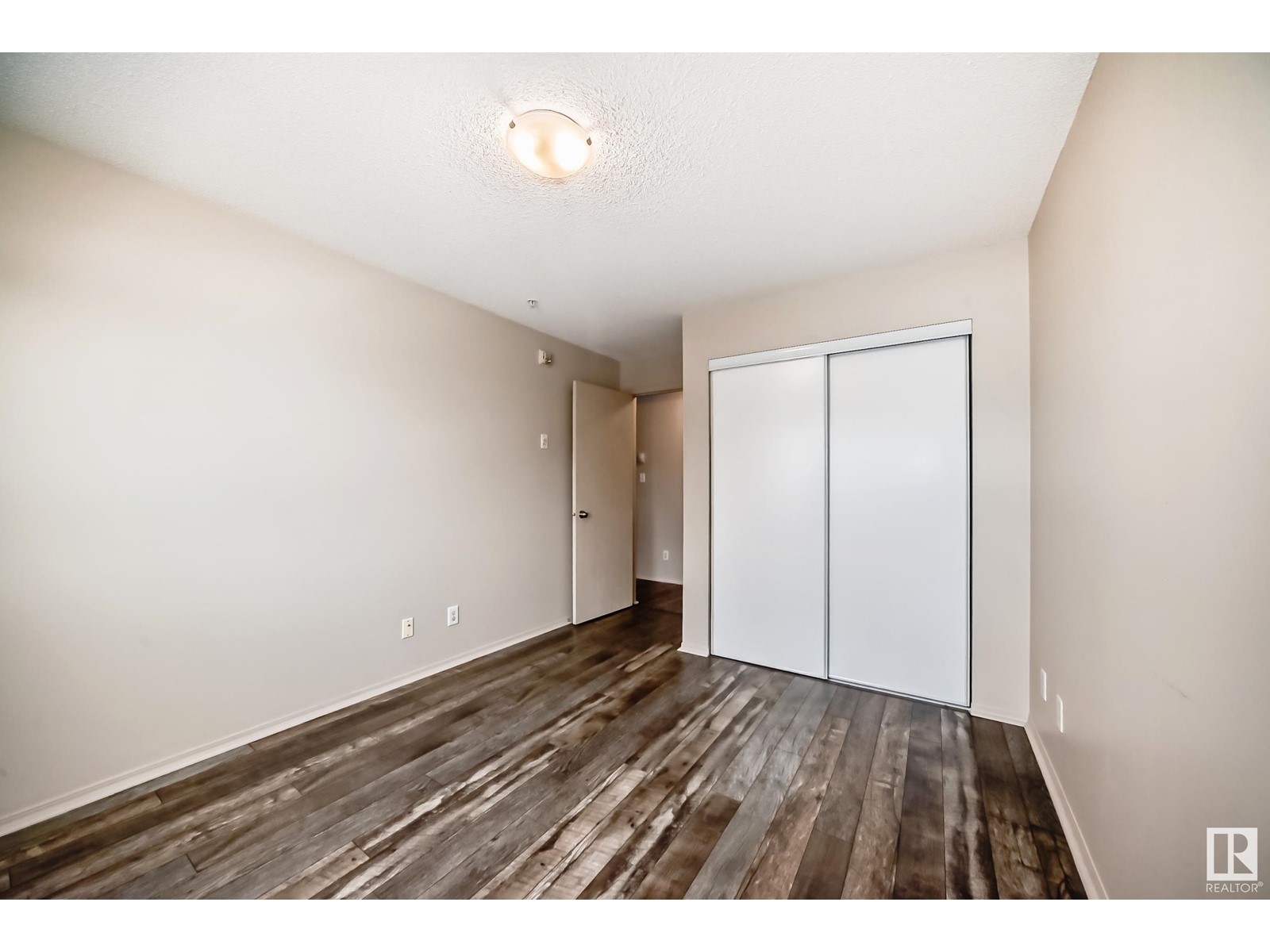#328 1180 Hyndman Rd Nw Edmonton, Alberta T5A 4S9
$152,800Maintenance, Exterior Maintenance, Heat, Landscaping, Other, See Remarks, Water
$605.49 Monthly
Maintenance, Exterior Maintenance, Heat, Landscaping, Other, See Remarks, Water
$605.49 MonthlyImagine mornings in this bright, 960 sq. ft. condo, where the open-concept design invites you to enjoy coffee at the sleek raised eating bar. The kitchen’s contemporary finishes set the tone for a space that blends style and function. The recessed nook could help keep work and life organized, while the spacious living and dining areas are perfect for entertaining or relaxing. Unwind in the serene primary bedroom with its walk-in closet and spa-like 4-piece ensuite. A second bedroom and full bath are ideal for a child, roommate, family, or a home office. Evenings are made for stepping outside to soak in stunning views. Enjoy the convenience of nearby shopping, dining, and Clareview LRT. With in-suite laundry, two parking stalls, and a storage room, this home is as practical as it is beautiful. Perfectly situated just off Yellowhead and Victoria Trail, this 2-bedroom, 2-bathroom condo offers the lifestyle you’ve been searching for. (id:46923)
Property Details
| MLS® Number | E4417470 |
| Property Type | Single Family |
| Neigbourhood | Canon Ridge |
| Amenities Near By | Golf Course, Playground, Public Transit, Schools, Shopping |
| Features | See Remarks, Closet Organizers |
| Parking Space Total | 2 |
| Structure | Patio(s) |
| View Type | Valley View |
Building
| Bathroom Total | 2 |
| Bedrooms Total | 2 |
| Amenities | Vinyl Windows |
| Appliances | Dishwasher, Microwave Range Hood Combo, Refrigerator, Washer/dryer Stack-up, Stove, Window Coverings |
| Basement Type | None |
| Constructed Date | 2009 |
| Fire Protection | Smoke Detectors, Sprinkler System-fire |
| Heating Type | Baseboard Heaters |
| Size Interior | 960 Ft2 |
| Type | Apartment |
Parking
| Stall |
Land
| Acreage | No |
| Land Amenities | Golf Course, Playground, Public Transit, Schools, Shopping |
| Size Irregular | 96.55 |
| Size Total | 96.55 M2 |
| Size Total Text | 96.55 M2 |
Rooms
| Level | Type | Length | Width | Dimensions |
|---|---|---|---|---|
| Main Level | Living Room | Measurements not available | ||
| Main Level | Dining Room | Measurements not available | ||
| Main Level | Kitchen | Measurements not available | ||
| Main Level | Primary Bedroom | Measurements not available | ||
| Main Level | Bedroom 2 | Measurements not available |
https://www.realtor.ca/real-estate/27785336/328-1180-hyndman-rd-nw-edmonton-canon-ridge
Contact Us
Contact us for more information

Nigel Nethersole
Associate
nigeln.ca/
203-14101 West Block Dr
Edmonton, Alberta T5N 1L5
(780) 456-5656










































