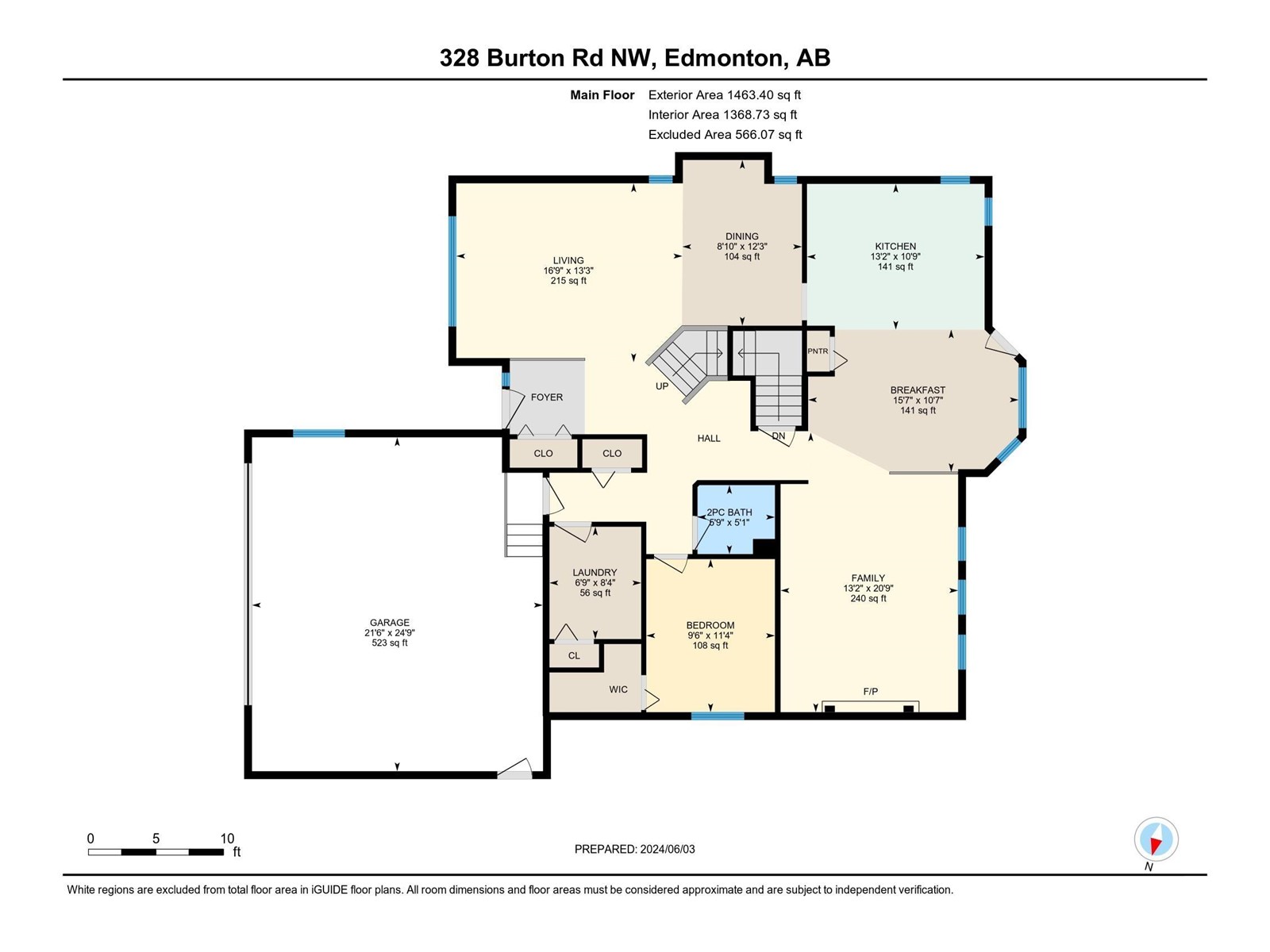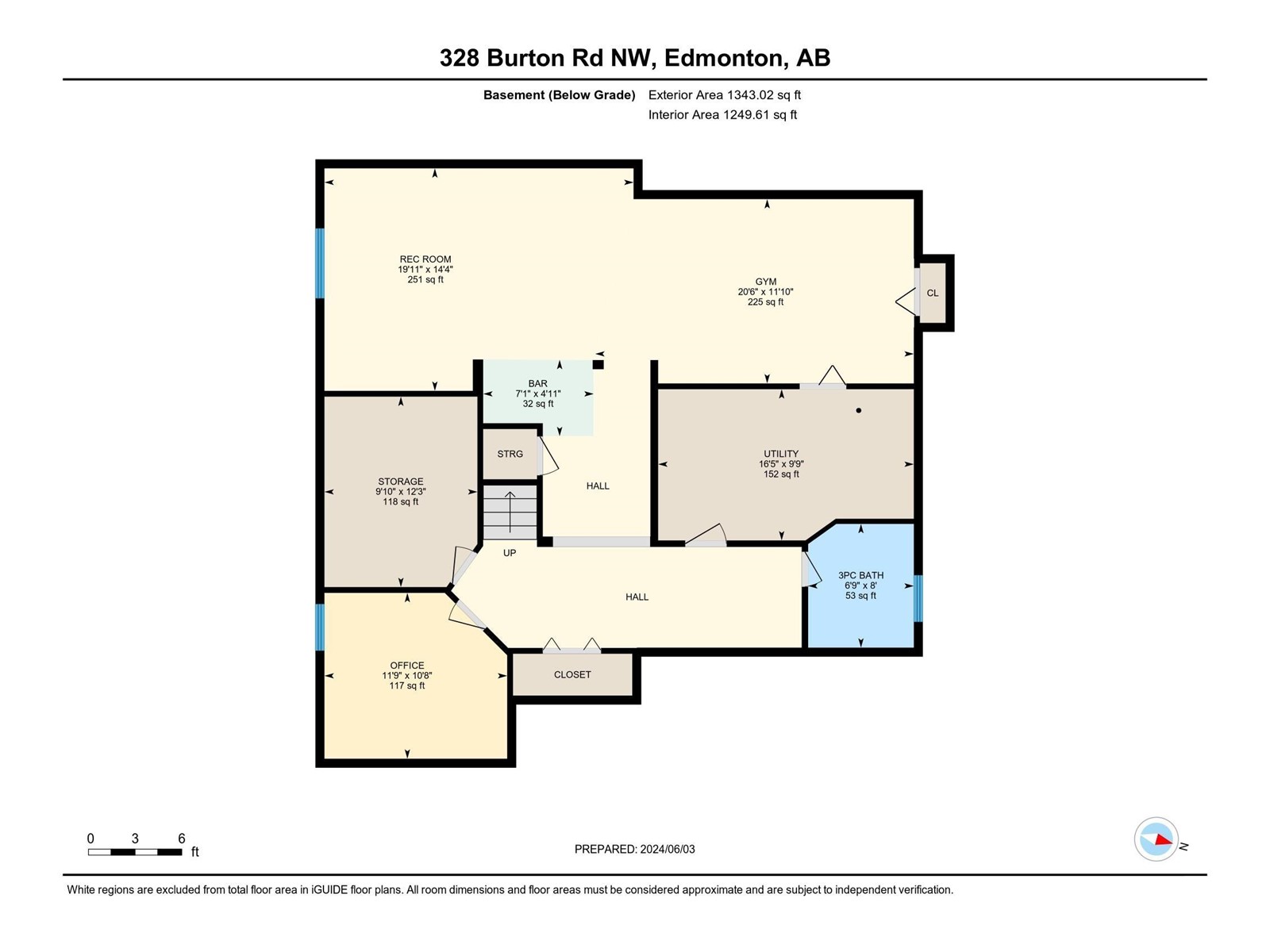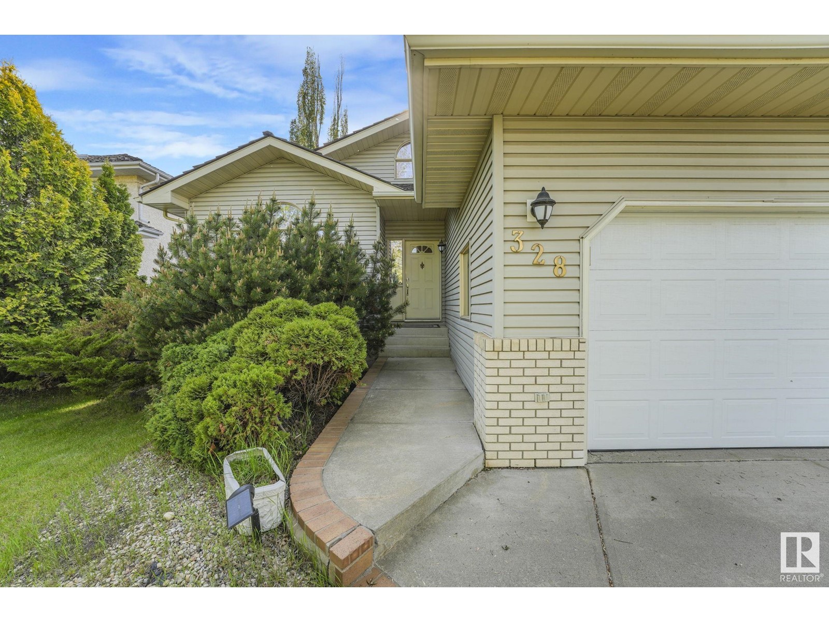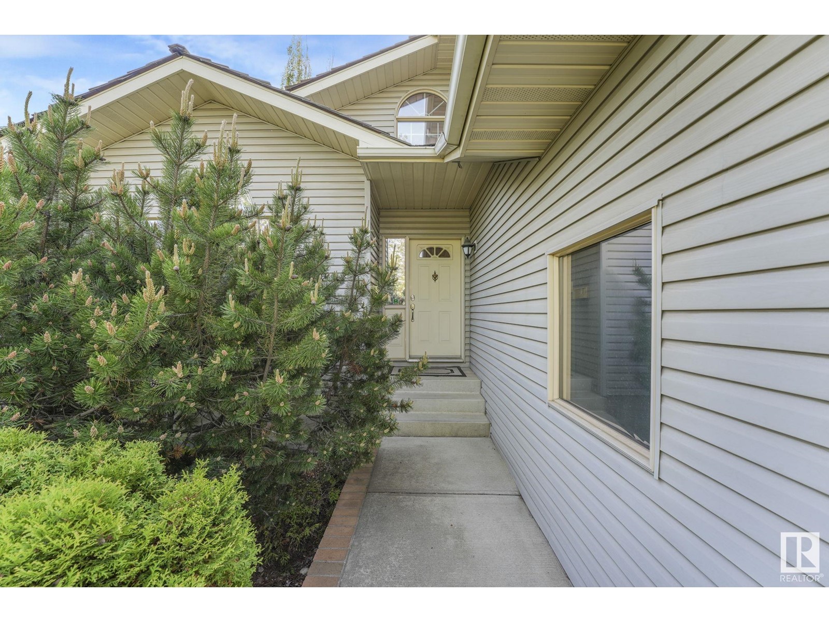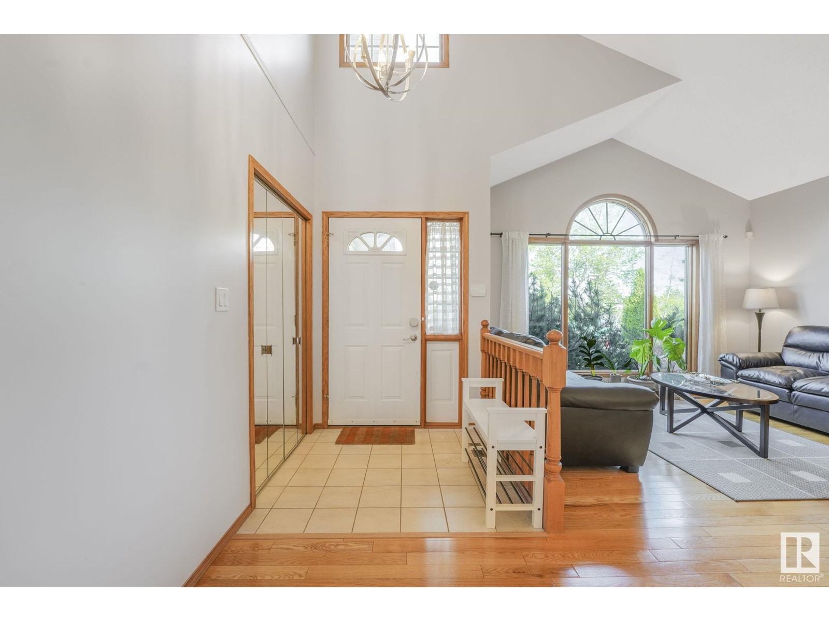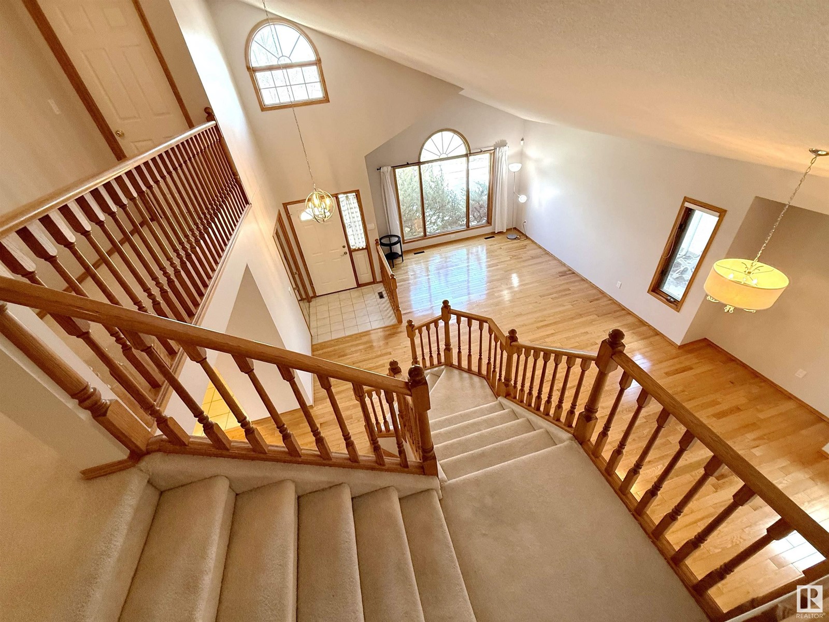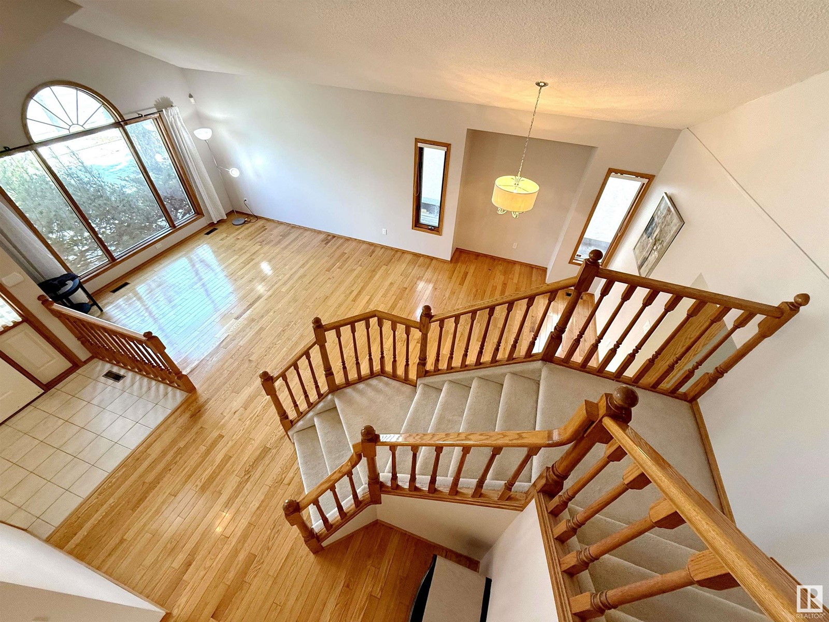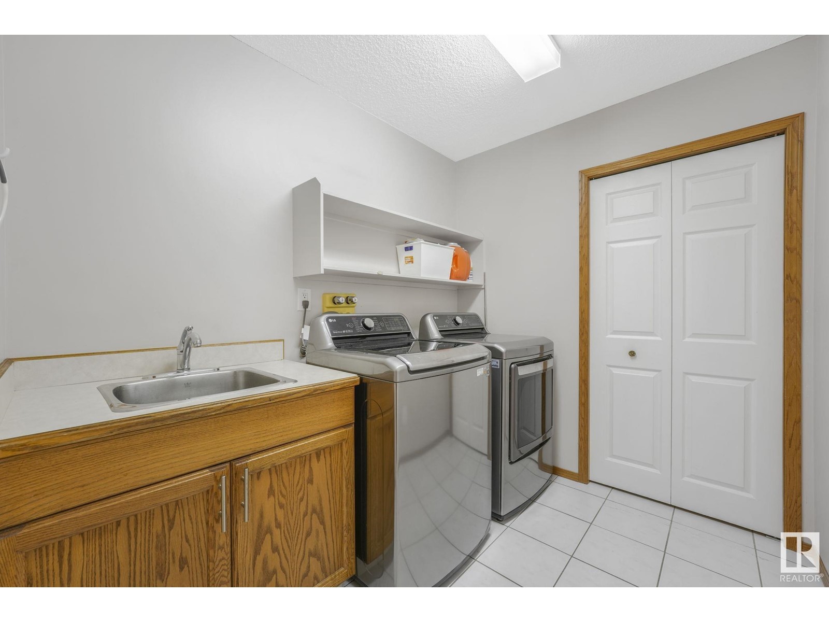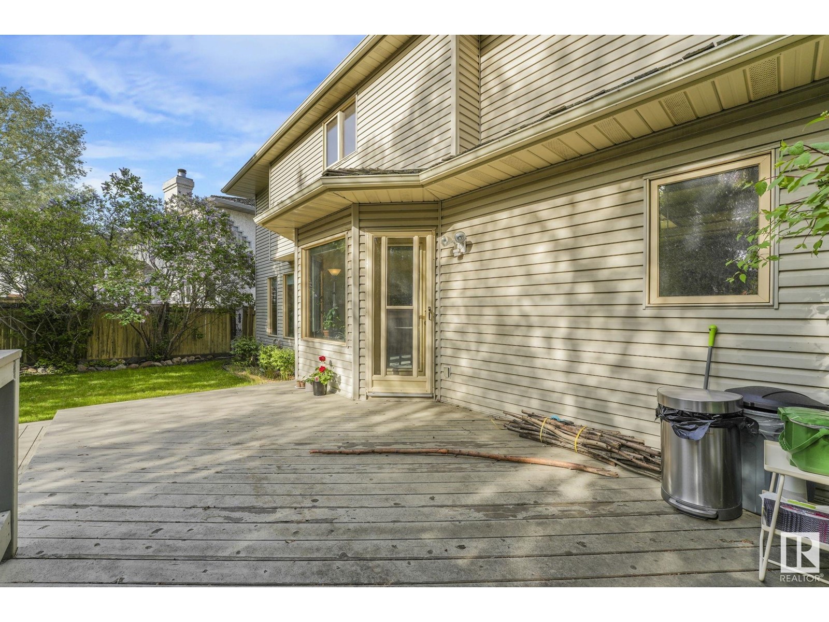328 Burton Rd Nw Nw Edmonton, Alberta T6R 2G7
$799,000
LOCATION, LOCATION, LOCATION! Such a fabulous home in community of Bulyea, stunning custom design 2-storey of 2690 sqft(total useable area 4000 sqft), 4+1+1BDRM/3.5 bath. Getting into the spacious foyer, so impressive, huge vaulted ceilings the whole living space up to stairs, open style in such a huge living/dining, kitchen/breakfast nook/family room w gas fireplace, all gleaming oak hardwood flooring, large windows kept well; beautiful staircase leads you upstairs, so huge master w/ 5 pc ensuite, overlooking the front park. Appliances of stove-electric, built-in dishwasher, washer/dryer, refrigerator, all bathroom, two furnaces/water tank, 2 air-conditioning, central vacuum & security sys. Large windows let you grab all natural lights, enjoy all of your life, school zone, easily to access 23 Avenue, Terwillegar, Anthony Henday, Whitemud Drive: GHV Bulyea Park, Whitemud Creek Ravine SOUTH, and Frank Victor Burton Field is right at the FRONT. Early birds get worms. It must be a SEE !! (id:46923)
Property Details
| MLS® Number | E4424721 |
| Property Type | Single Family |
| Neigbourhood | Bulyea Heights |
| Amenities Near By | Golf Course, Playground, Public Transit, Schools, Shopping |
| Community Features | Public Swimming Pool |
| Features | See Remarks, Ravine, Paved Lane, Recreational |
| Parking Space Total | 6 |
| Structure | Deck |
| View Type | Ravine View |
Building
| Bathroom Total | 4 |
| Bedrooms Total | 6 |
| Appliances | Dishwasher, Dryer, Garage Door Opener Remote(s), Garage Door Opener, Garburator, Hood Fan, Humidifier, Refrigerator, Stove |
| Basement Development | Finished |
| Basement Type | Full (finished) |
| Constructed Date | 1991 |
| Construction Style Attachment | Detached |
| Cooling Type | Central Air Conditioning |
| Half Bath Total | 1 |
| Heating Type | Forced Air |
| Stories Total | 2 |
| Size Interior | 2,691 Ft2 |
| Type | House |
Parking
| Attached Garage | |
| Oversize |
Land
| Acreage | No |
| Fence Type | Fence |
| Land Amenities | Golf Course, Playground, Public Transit, Schools, Shopping |
| Size Irregular | 548.75 |
| Size Total | 548.75 M2 |
| Size Total Text | 548.75 M2 |
Rooms
| Level | Type | Length | Width | Dimensions |
|---|---|---|---|---|
| Basement | Bedroom 6 | 3.58 m | 3.2 m | 3.58 m x 3.2 m |
| Main Level | Living Room | 4.04 m | 5.1 m | 4.04 m x 5.1 m |
| Main Level | Dining Room | 3.74 m | 2.7 m | 3.74 m x 2.7 m |
| Main Level | Kitchen | 3.29 m | 4 m | 3.29 m x 4 m |
| Main Level | Family Room | 6.31 m | 4 m | 6.31 m x 4 m |
| Main Level | Bedroom 5 | 3.45 m | 2.9 m | 3.45 m x 2.9 m |
| Upper Level | Primary Bedroom | 6.11 m | 4.5 m | 6.11 m x 4.5 m |
| Upper Level | Bedroom 2 | 4.13 m | 3.1 m | 4.13 m x 3.1 m |
| Upper Level | Bedroom 3 | 3.76 m | 2.8 m | 3.76 m x 2.8 m |
| Upper Level | Bedroom 4 | 3.8 m | 3.3 m | 3.8 m x 3.3 m |
https://www.realtor.ca/real-estate/27998704/328-burton-rd-nw-nw-edmonton-bulyea-heights
Contact Us
Contact us for more information
Joanne Liu
Associate
(780) 450-6670
4107 99 St Nw
Edmonton, Alberta T6E 3N4
(780) 450-6300
(780) 450-6670
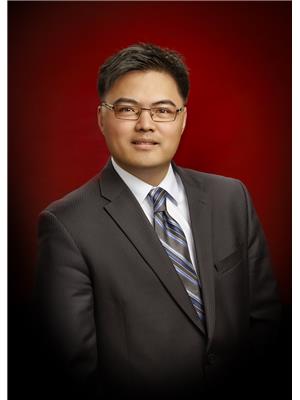
Jones Liu
Associate
(780) 450-6670
4107 99 St Nw
Edmonton, Alberta T6E 3N4
(780) 450-6300
(780) 450-6670







