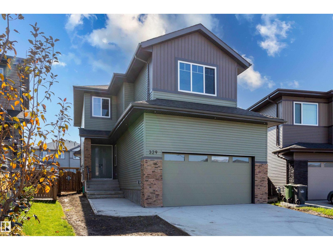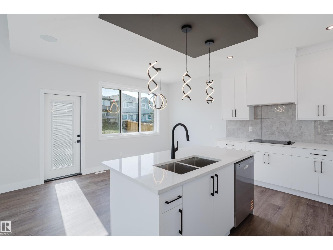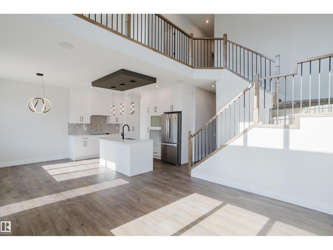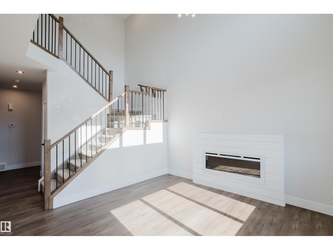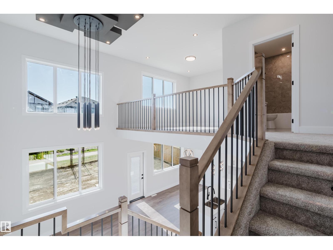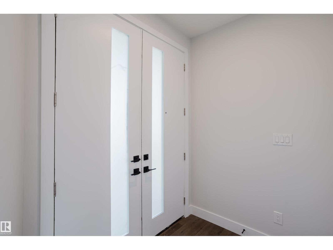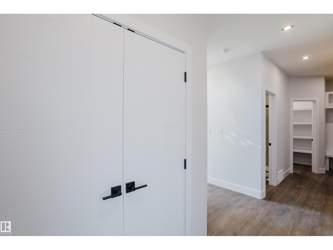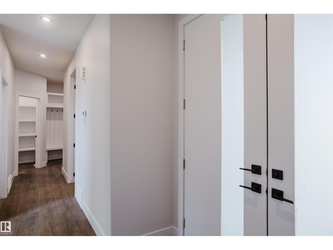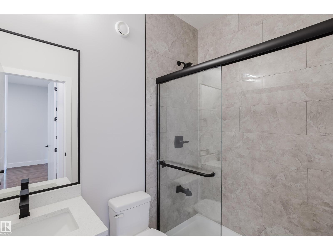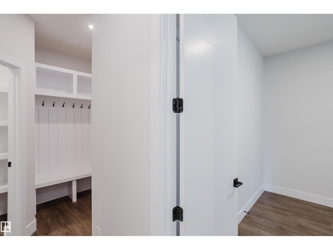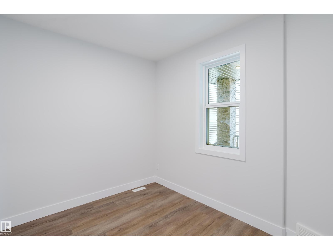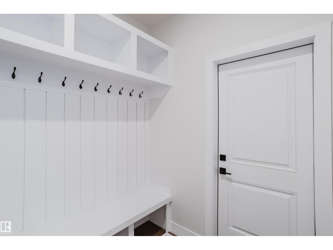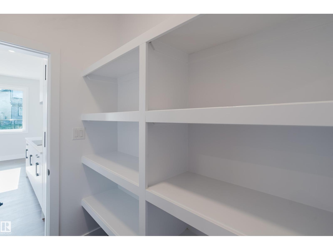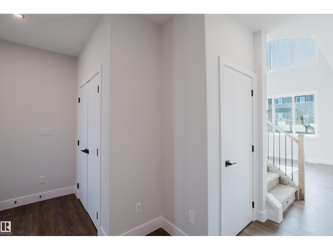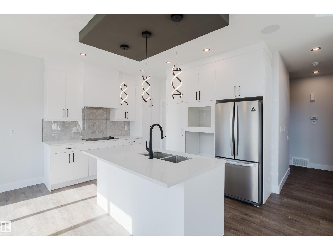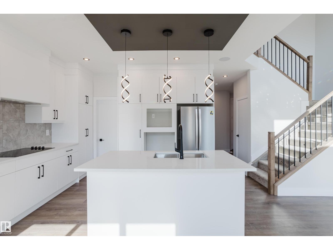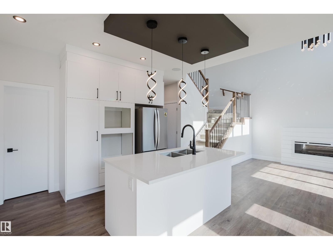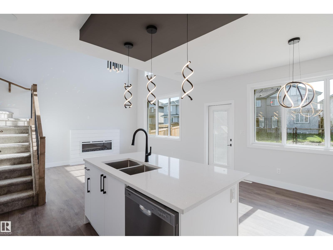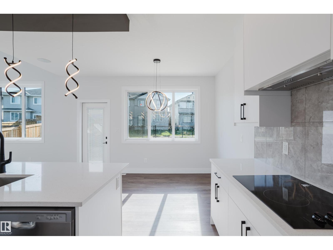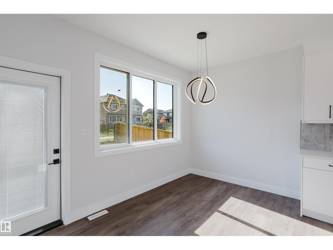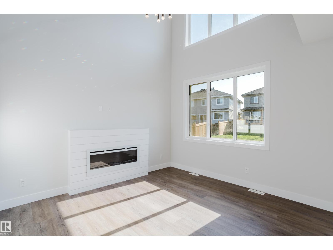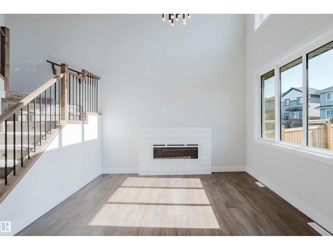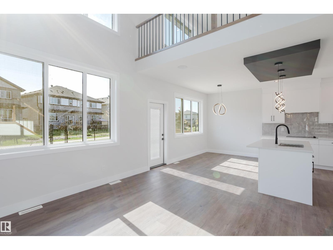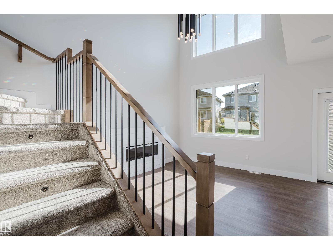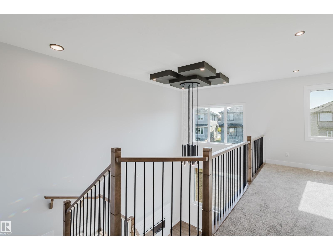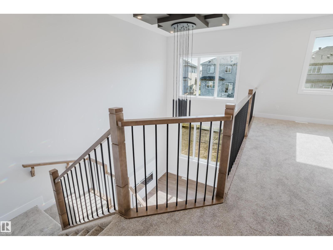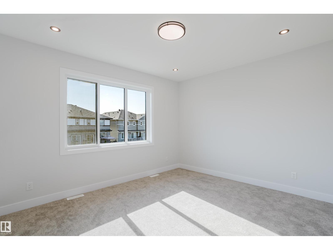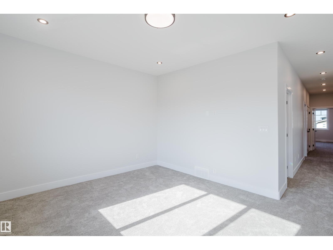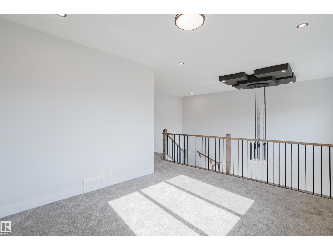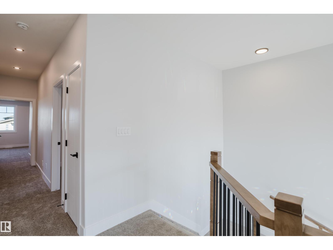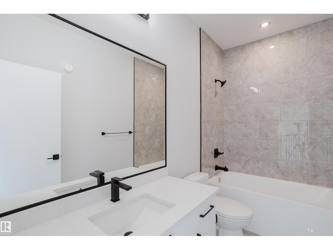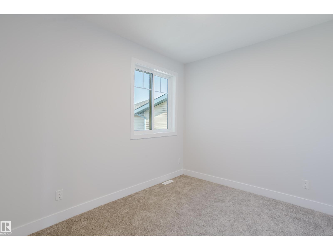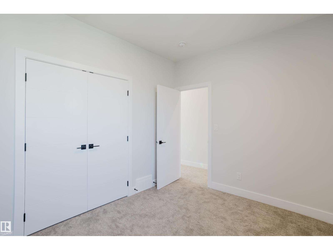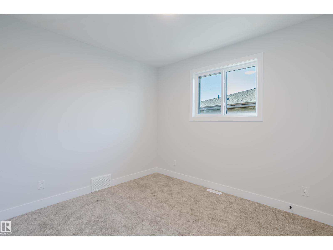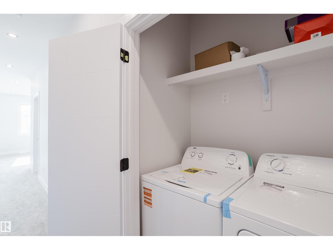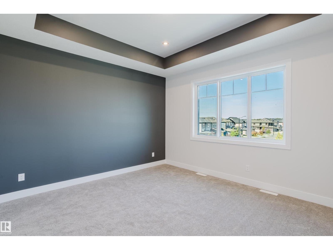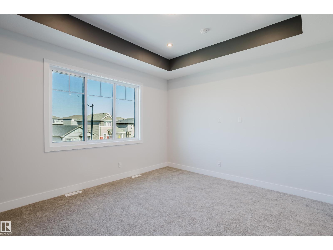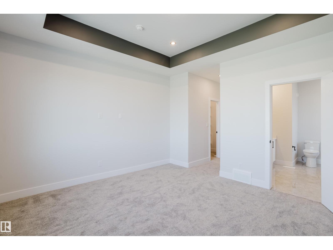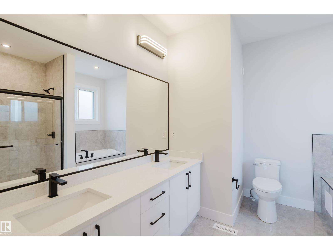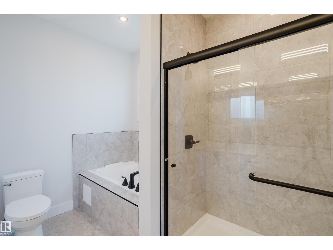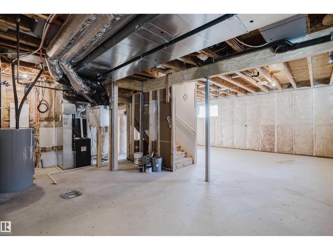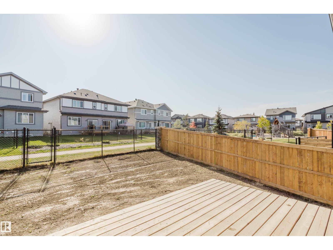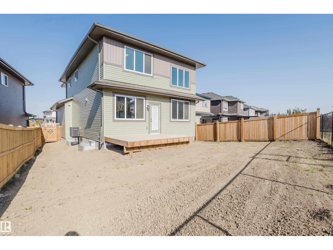329 Balsam Li Leduc, Alberta T9E 1L2
$619,900
Live the good life in the highly desirable community of Woodbend, Leduc, with this exquisite home backing onto scenic walking trails. A grand open-to-above foyer sets the tone, leading into a sun-filled great room with soaring vaulted ceilings and a striking electric fireplace. The gourmet kitchen showcases quartz countertops, a walk-in pantry, and a spacious dining nook—ideal for both everyday living and entertaining. Thoughtfully designed for families, the main floor offers a bedroom and full bath, while upstairs features a serene bonus room, a luxurious primary suite with a spa-inspired 5-piece ensuite, two additional bedrooms, a 4-piece bath, and convenient laundry. Every level impresses with 9’ ceilings and refined finishes. A side entry to basement provides incredible potential for a future suite or the ultimate retreat. Outside, enjoy gatherings on the expansive deck, with a double garage completing the perfect blend of modern comfort and timeless style in a family-friendly neighborhood. (id:46923)
Open House
This property has open houses!
12:00 pm
Ends at:3:00 pm
Property Details
| MLS® Number | E4460143 |
| Property Type | Single Family |
| Neigbourhood | Woodbend |
| Amenities Near By | Airport, Golf Course, Schools, Shopping |
| Features | See Remarks, No Back Lane, No Animal Home, No Smoking Home |
| Structure | Deck |
Building
| Bathroom Total | 3 |
| Bedrooms Total | 4 |
| Appliances | Dishwasher, Dryer, Microwave Range Hood Combo, Refrigerator, Washer |
| Basement Development | Unfinished |
| Basement Type | Full (unfinished) |
| Ceiling Type | Vaulted |
| Constructed Date | 2024 |
| Construction Style Attachment | Detached |
| Cooling Type | Central Air Conditioning |
| Fireplace Fuel | Electric |
| Fireplace Present | Yes |
| Fireplace Type | Insert |
| Heating Type | Forced Air |
| Stories Total | 2 |
| Size Interior | 1,979 Ft2 |
| Type | House |
Parking
| Attached Garage |
Land
| Acreage | No |
| Fence Type | Fence |
| Land Amenities | Airport, Golf Course, Schools, Shopping |
| Size Irregular | 450.02 |
| Size Total | 450.02 M2 |
| Size Total Text | 450.02 M2 |
Rooms
| Level | Type | Length | Width | Dimensions |
|---|---|---|---|---|
| Main Level | Living Room | Measurements not available | ||
| Main Level | Dining Room | Measurements not available | ||
| Main Level | Kitchen | Measurements not available | ||
| Main Level | Bedroom 4 | Measurements not available | ||
| Main Level | Pantry | Measurements not available | ||
| Upper Level | Primary Bedroom | Measurements not available | ||
| Upper Level | Bedroom 2 | Measurements not available | ||
| Upper Level | Bedroom 3 | Measurements not available | ||
| Upper Level | Bonus Room | Measurements not available |
https://www.realtor.ca/real-estate/28932137/329-balsam-li-leduc-woodbend
Contact Us
Contact us for more information

Devin B. Gray
Associate
www.mogulrg.com/
www.facebook.com/devin.gray.754570
www.linkedin.com/in/devingrayyeg/
1400-10665 Jasper Ave Nw
Edmonton, Alberta T5J 3S9
(403) 262-7653

James J. Knull
Associate
www.youtube.com/embed/mUNhNWpYJOM
www.mogulrg.com/
twitter.com/JamesJKnull?lang=en
www/facebook.com/mogulrg/
www.linkedin.com/in/james-knull-93864511
www.instagram.com/mogulrg/
www.youtube.com/embed/mUNhNWpYJOM
1400-10665 Jasper Ave Nw
Edmonton, Alberta T5J 3S9
(403) 262-7653

