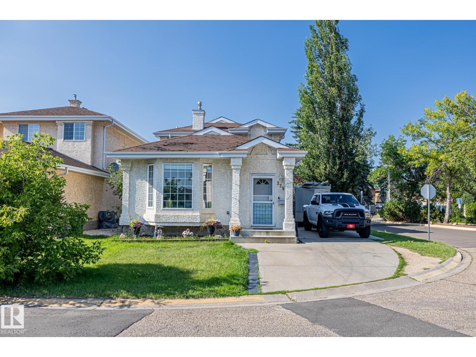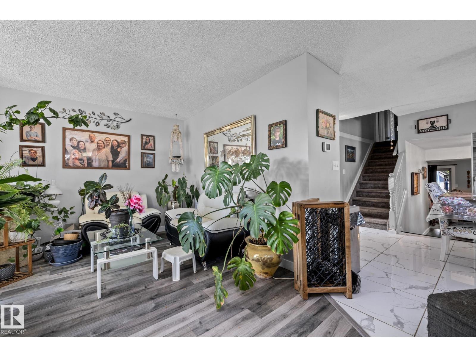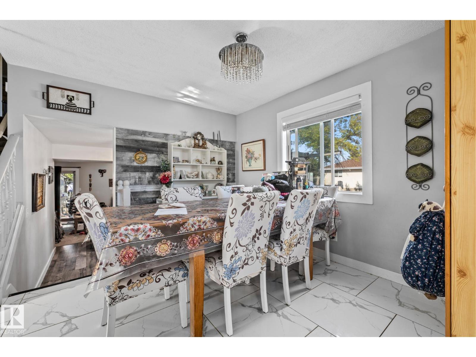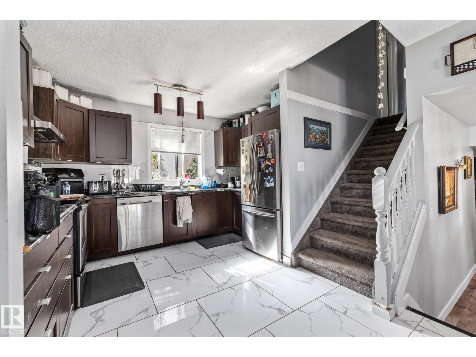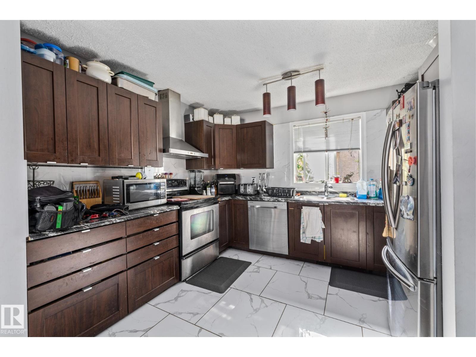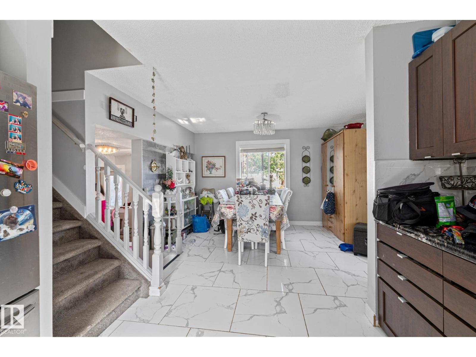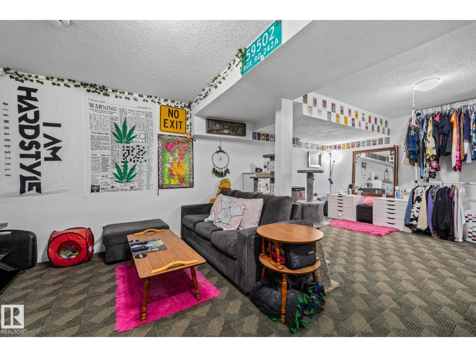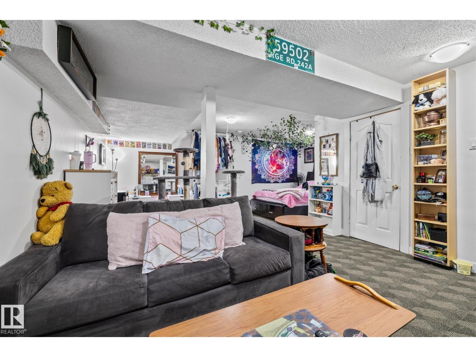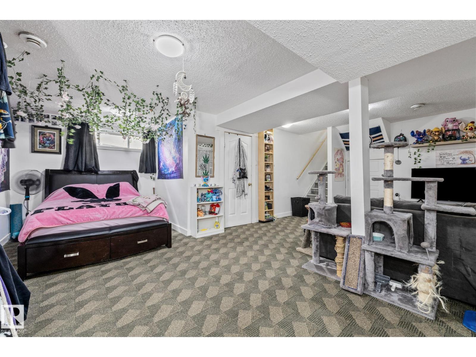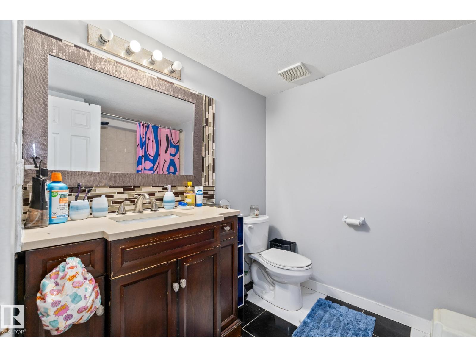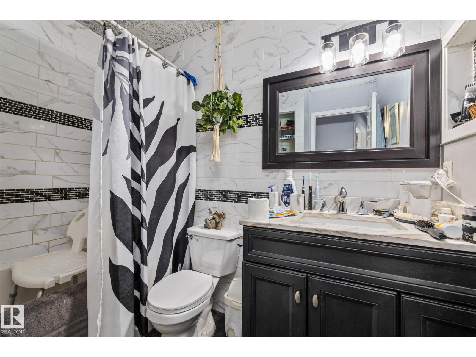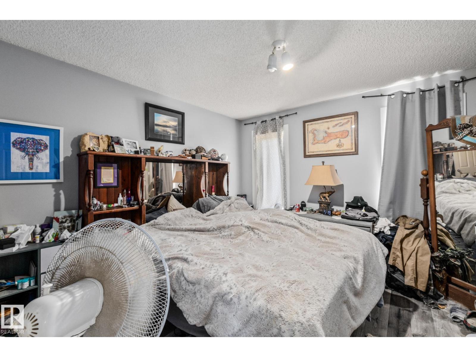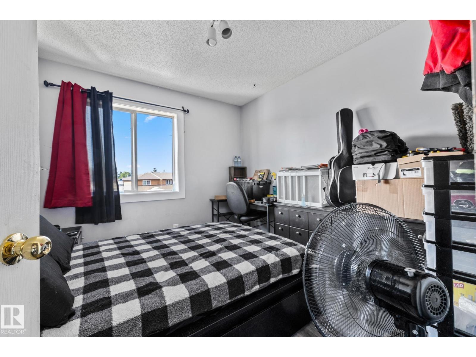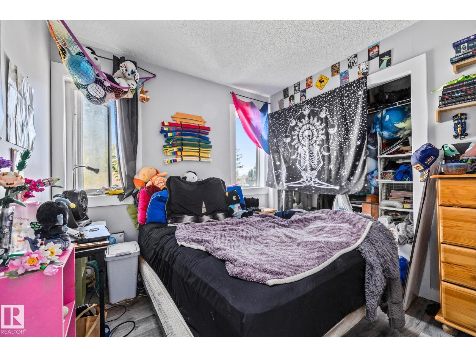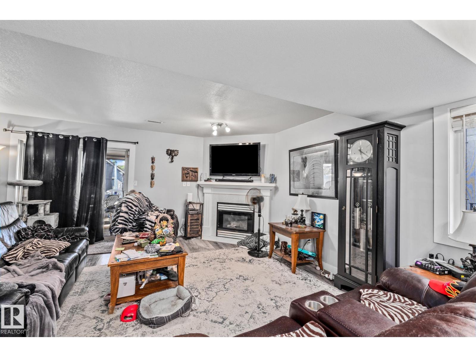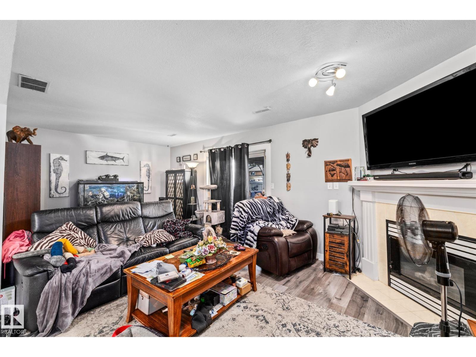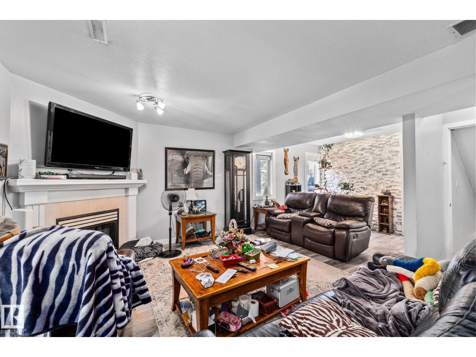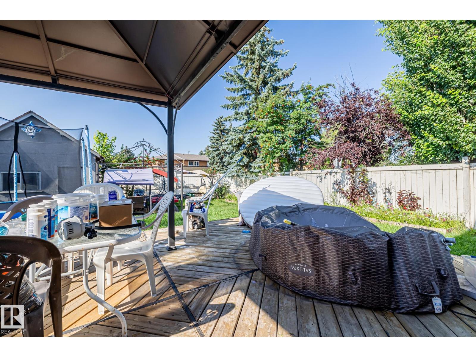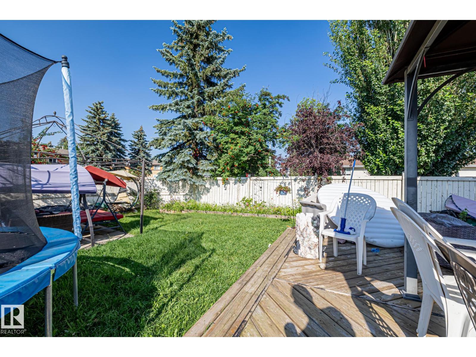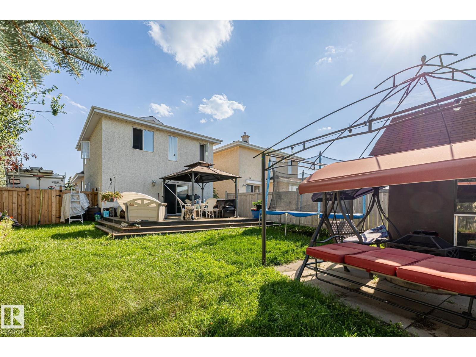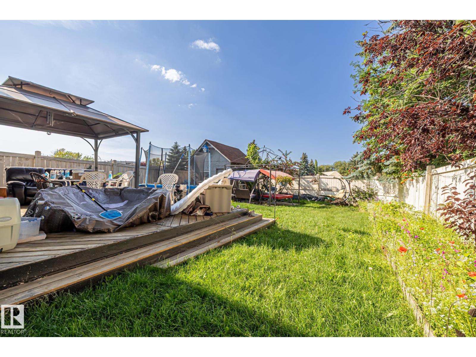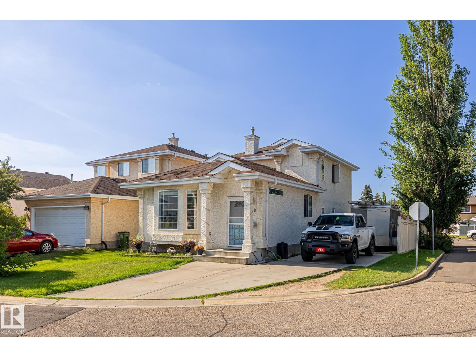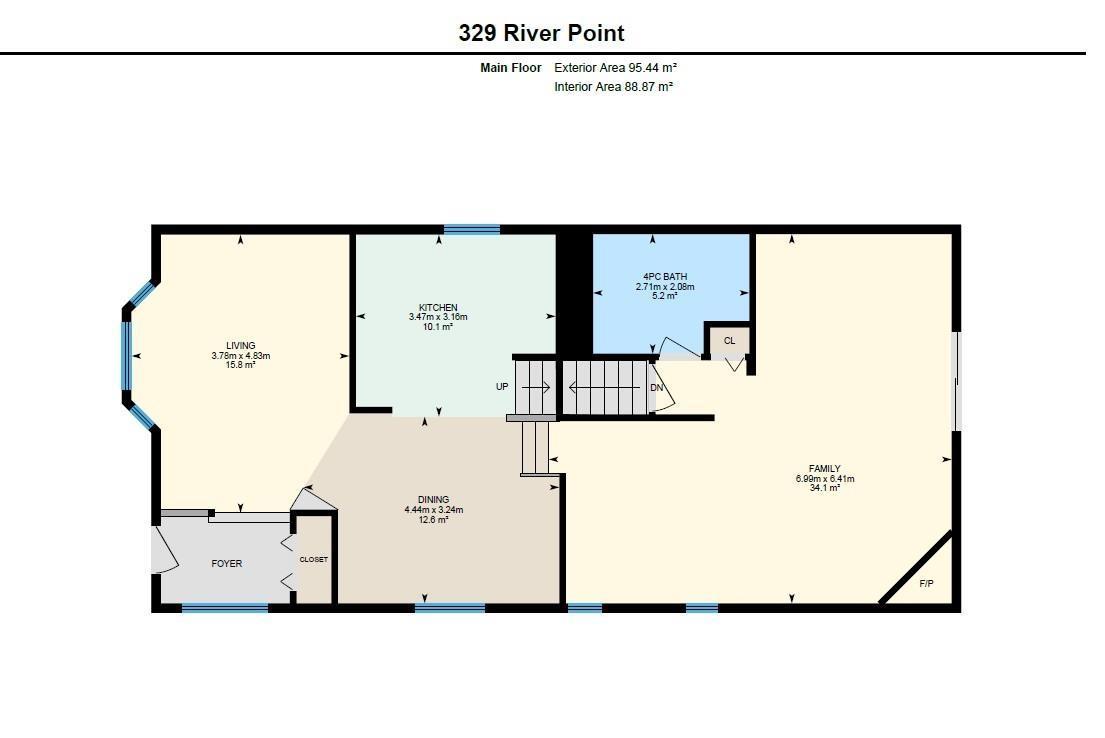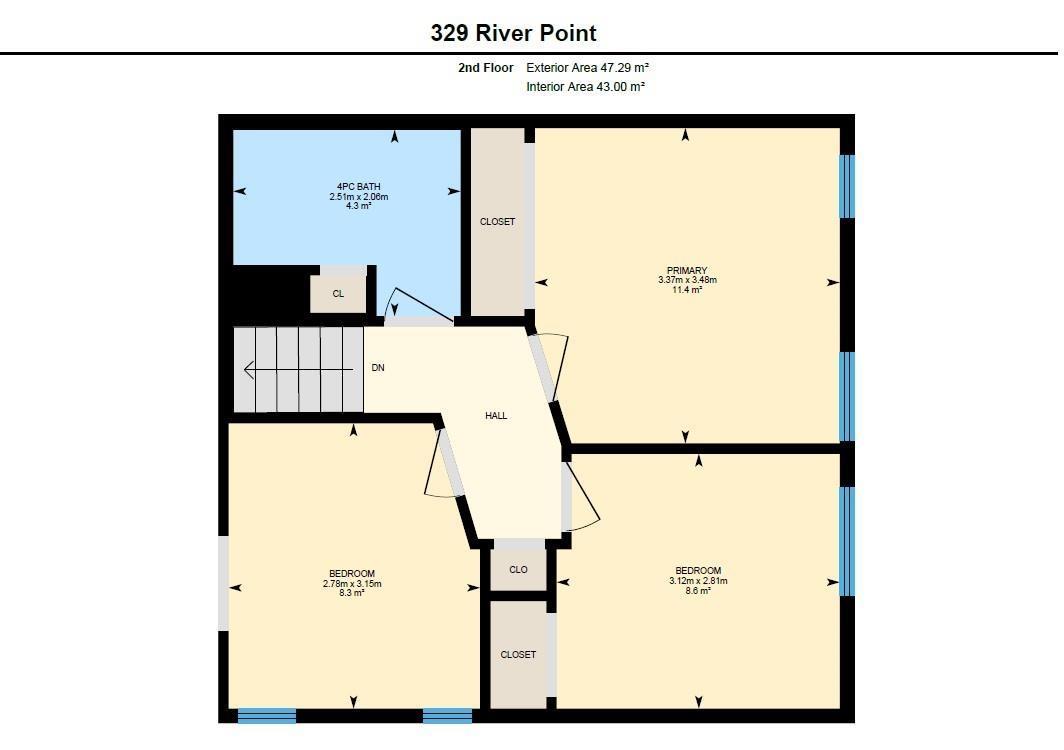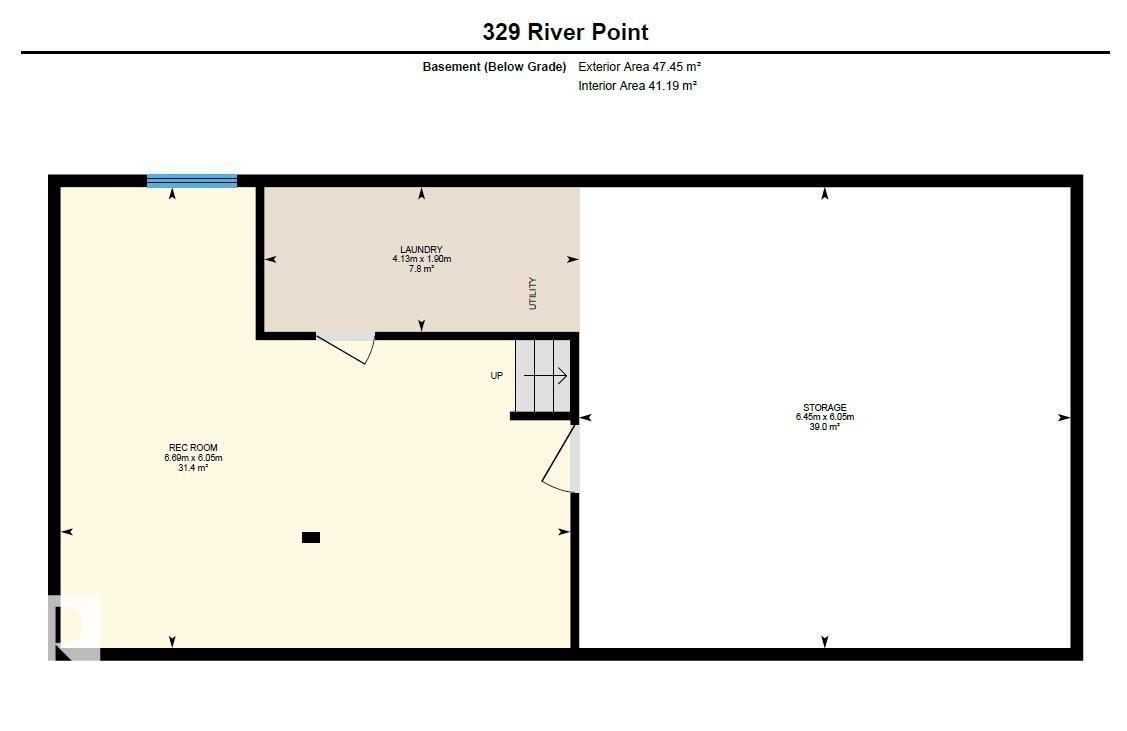329 River Point Nw Edmonton, Alberta T5A 4Z4
$330,000
Located on a spacious corner lot in Kernohan this 4-level split offers a functional layout and plenty of space for future updates. The main floor features a bright bay window in the living room, an open dining area and a kitchen with rich cabinetry, stainless steel appliances and tile finishes. Upstairs includes 3 well-sized bedrooms and an updated full bath. The lower level features a cozy family room with a gas fireplace, feature wall and direct access to the backyard. The finished basement includes a rec room, vanity nook, open closet and laundry. Outside the fenced yard offers a pergola-topped deck, mature trees and is fully fenced. A paved side driveway provides convenient parking for multiple vehicles and room for an RV. Close to schools, parks, walking trails and major routes this home presents a great opportunity for buyers looking to personalize a property in a family-friendly neighbourhood. (id:46923)
Property Details
| MLS® Number | E4451798 |
| Property Type | Single Family |
| Neigbourhood | Kernohan |
| Amenities Near By | Playground, Public Transit, Shopping |
| Features | No Smoking Home |
| View Type | Valley View |
Building
| Bathroom Total | 2 |
| Bedrooms Total | 3 |
| Appliances | Dishwasher, Dryer, Hood Fan, Refrigerator, Storage Shed, Stove, Washer, Window Coverings |
| Basement Development | Finished |
| Basement Type | Full (finished) |
| Constructed Date | 1994 |
| Construction Style Attachment | Detached |
| Fire Protection | Smoke Detectors |
| Fireplace Fuel | Gas |
| Fireplace Present | Yes |
| Fireplace Type | Unknown |
| Heating Type | Forced Air |
| Size Interior | 1,536 Ft2 |
| Type | House |
Parking
| Parking Pad | |
| R V |
Land
| Acreage | No |
| Land Amenities | Playground, Public Transit, Shopping |
| Size Irregular | 416.81 |
| Size Total | 416.81 M2 |
| Size Total Text | 416.81 M2 |
Rooms
| Level | Type | Length | Width | Dimensions |
|---|---|---|---|---|
| Basement | Recreation Room | 6.05 m | 6.69 m | 6.05 m x 6.69 m |
| Basement | Laundry Room | 1.9 m | 4.13 m | 1.9 m x 4.13 m |
| Basement | Storage | 6.05 m | 6.45 m | 6.05 m x 6.45 m |
| Main Level | Living Room | 4.83 m | 3.78 m | 4.83 m x 3.78 m |
| Main Level | Dining Room | 3.24 m | 4.44 m | 3.24 m x 4.44 m |
| Main Level | Kitchen | 3.16 m | 3.47 m | 3.16 m x 3.47 m |
| Main Level | Family Room | 6.41 m | 6.99 m | 6.41 m x 6.99 m |
| Upper Level | Primary Bedroom | 3.48 m | 3.37 m | 3.48 m x 3.37 m |
| Upper Level | Bedroom 2 | 3.15 m | 2.78 m | 3.15 m x 2.78 m |
| Upper Level | Bedroom 3 | 2.81 m | 3.12 m | 2.81 m x 3.12 m |
https://www.realtor.ca/real-estate/28705934/329-river-point-nw-edmonton-kernohan
Contact Us
Contact us for more information

David M. Ozubko
Associate
www.youtube.com/embed/6MP9pxwYT9w
www.davesells.ca/
twitter.com/Davesellsca
www.facebook.com/DaveSells.ca/
www.linkedin.com/in/dave-ozubko-55441574
www.instagram.com/davesells.ca/?hl=en
www.youtube.com/channel/UCYyFSm4qefraD_Pf2hCZP3Q
3400-10180 101 St Nw
Edmonton, Alberta T5J 3S4
(855) 623-6900
www.onereal.ca/
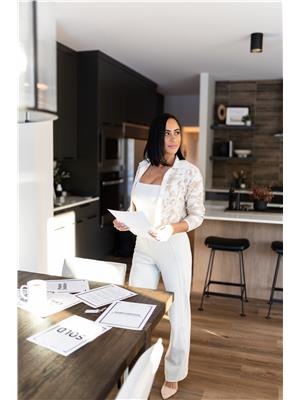
Maria Ozubko
Associate
(780) 457-3777
www.davesells.ca/about-maria
twitter.com/mariaozubko
www.facebook.com/DaveSells.ca/notifications
www.linkedin.com/in/maria-ozubko-57aa2545/
www.instagram.com/mariaozubko/
www.youtube.com/embed/nwGKoQolvv0
3400-10180 101 St Nw
Edmonton, Alberta T5J 3S4
(855) 623-6900
www.onereal.ca/

