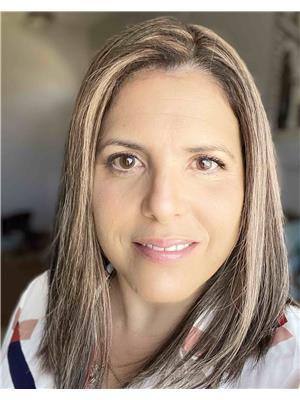#33 155 Crocus Cr Sherwood Park, Alberta T8H 2M4
$393,000Maintenance, Landscaping, Property Management, Other, See Remarks
$238.80 Monthly
Maintenance, Landscaping, Property Management, Other, See Remarks
$238.80 MonthlyWelcome to this captivating 2 story home with double attached garage.This prime spot offers recreational opportunities with numerous trails ,parks, pickleball, tennis courts, volleyballl courts and golf course, shopping, public transport and schools withing the vibrant Clarkdale Meadows. Inside main floor offers an open concept with hardwood flooring, big windows, and a powder room.The kitchen has spacious walk in pantry, modern appliances fridge 2024 and dishwasher are 2025. Relax on the deck outside the dining room or by the gas fire place in the living room. The upstairs has 2 masters king size bedrooms with spacious walking closet and 4pc bathrooms each. Basement is fully finished, a 3pc bath, rec room spacious enough to create a 3rd bedroom or a den and laundry/utility room. This home is perfect for a first time homeowner, downsizing or as an investment property. (id:46923)
Open House
This property has open houses!
2:00 pm
Ends at:4:00 pm
Property Details
| MLS® Number | E4457739 |
| Property Type | Single Family |
| Neigbourhood | Clarkdale Meadows |
| Amenities Near By | Golf Course, Playground, Public Transit, Schools, Shopping |
| Features | No Animal Home, No Smoking Home |
| Parking Space Total | 4 |
| Structure | Deck |
Building
| Bathroom Total | 4 |
| Bedrooms Total | 2 |
| Appliances | Dishwasher, Dryer, Garage Door Opener Remote(s), Garage Door Opener, Hood Fan, Stove, Washer, Window Coverings, Refrigerator |
| Basement Development | Finished |
| Basement Type | Full (finished) |
| Constructed Date | 2004 |
| Fireplace Fuel | Gas |
| Fireplace Present | Yes |
| Fireplace Type | Corner |
| Half Bath Total | 1 |
| Heating Type | Forced Air |
| Stories Total | 2 |
| Size Interior | 1,422 Ft2 |
| Type | House |
Parking
| Attached Garage |
Land
| Acreage | No |
| Land Amenities | Golf Course, Playground, Public Transit, Schools, Shopping |
Rooms
| Level | Type | Length | Width | Dimensions |
|---|---|---|---|---|
| Basement | Recreation Room | 6.65 m | 5.76 m | 6.65 m x 5.76 m |
| Basement | Laundry Room | 2.69 m | 2.3 m | 2.69 m x 2.3 m |
| Basement | Utility Room | 2.22 m | 2.33 m | 2.22 m x 2.33 m |
| Main Level | Living Room | 3.67 m | 3.7 m | 3.67 m x 3.7 m |
| Main Level | Dining Room | 3.34 m | 4.1 m | 3.34 m x 4.1 m |
| Main Level | Kitchen | 3.28 m | 3.2 m | 3.28 m x 3.2 m |
| Upper Level | Primary Bedroom | 4.72 m | 4.5 m | 4.72 m x 4.5 m |
| Upper Level | Bedroom 2 | 4.24 m | 4.27 m | 4.24 m x 4.27 m |
https://www.realtor.ca/real-estate/28860589/33-155-crocus-cr-sherwood-park-clarkdale-meadows
Contact Us
Contact us for more information

Indra De La Cruz Acuna
Associate
(780) 457-2194
13120 St Albert Trail Nw
Edmonton, Alberta T5L 4P6
(780) 457-3777
(780) 457-2194




































