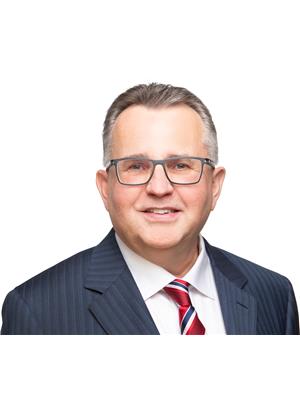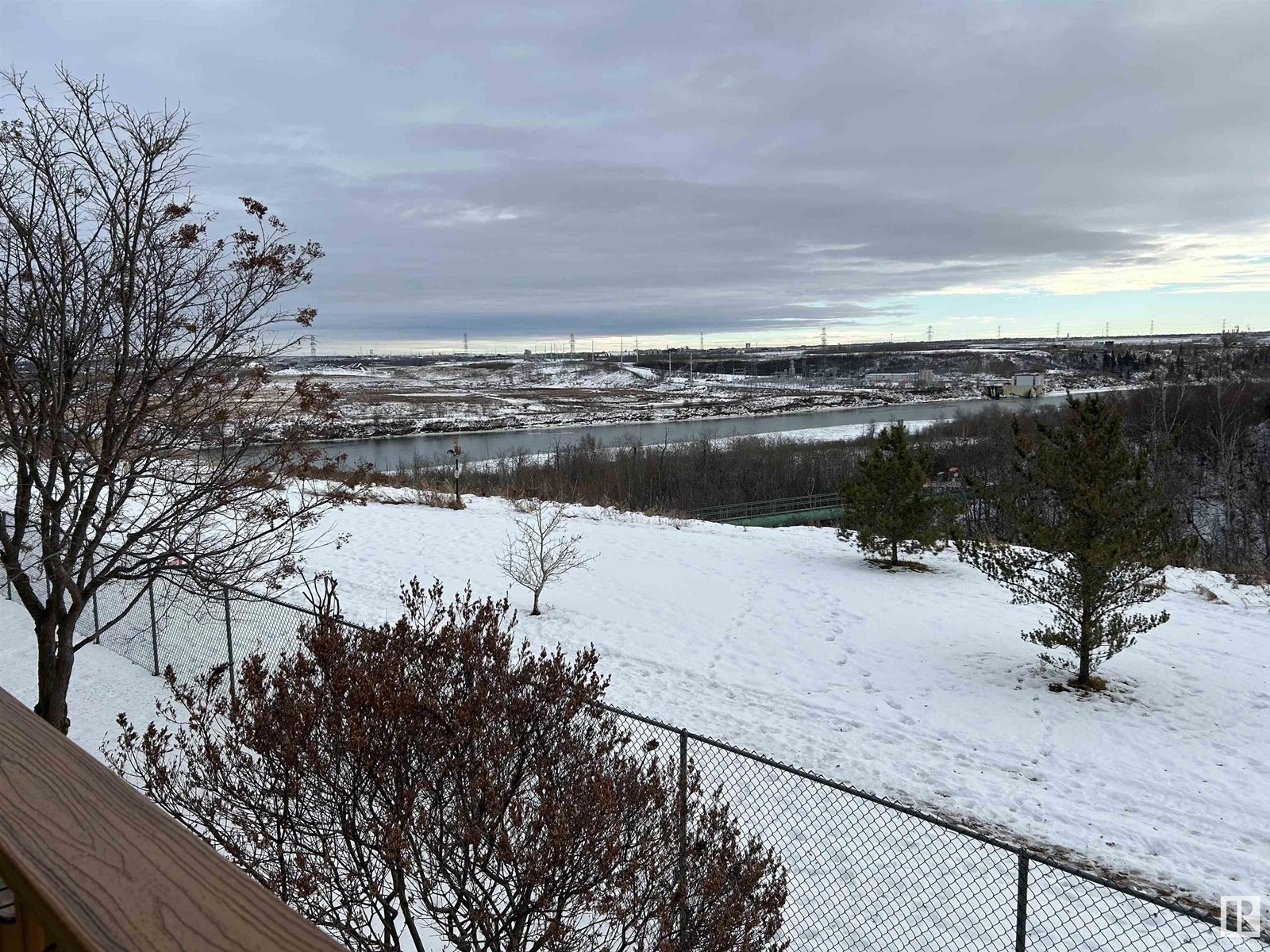#33 2419 133 Av Nw Edmonton, Alberta T5A 5A5
$339,900Maintenance, Exterior Maintenance, Insurance, Property Management, Other, See Remarks
$455.44 Monthly
Maintenance, Exterior Maintenance, Insurance, Property Management, Other, See Remarks
$455.44 MonthlyBACKS ONTO RIVER VALLEY, BREATHTAKING VIEWS, WALK OUT BASEMENT, END UNIT! Stunning views of the river valley – will take your breath away. This property has absolutely the best location in the condo project. South and east river valley views, plenty of sunshine. End unit, quiet and secluded. Extra large, wrap around deck. Walk out basement, fully finished. Big, sunny kitchen/nook faces the river valley. Central air conditioning, high efficient furnace, second floor laundry, 2 gas fireplaces. Upgrades include all newer paint, some new carpeting. 4 bathrooms, 3 bedrooms including large master suite with full ensuite/big walk-in closet. Double garage, heated, with floor drain. Closed loop crescent location – no through traffic. (id:46923)
Property Details
| MLS® Number | E4415256 |
| Property Type | Single Family |
| Neigbourhood | Kernohan |
| Amenities Near By | Playground, Public Transit, Schools, Shopping |
| Community Features | Public Swimming Pool |
| Features | Private Setting, See Remarks, Ravine |
| Structure | Deck |
| View Type | Ravine View |
Building
| Bathroom Total | 4 |
| Bedrooms Total | 3 |
| Appliances | Dishwasher, Dryer, Garage Door Opener Remote(s), Garage Door Opener, Refrigerator, Storage Shed, Stove, Washer, Window Coverings |
| Basement Development | Finished |
| Basement Features | Walk Out |
| Basement Type | Partial (finished) |
| Constructed Date | 1999 |
| Construction Style Attachment | Attached |
| Cooling Type | Central Air Conditioning |
| Fireplace Fuel | Gas |
| Fireplace Present | Yes |
| Fireplace Type | Unknown |
| Half Bath Total | 2 |
| Heating Type | Forced Air |
| Stories Total | 2 |
| Size Interior | 1,539 Ft2 |
| Type | Row / Townhouse |
Parking
| Attached Garage |
Land
| Acreage | No |
| Land Amenities | Playground, Public Transit, Schools, Shopping |
Rooms
| Level | Type | Length | Width | Dimensions |
|---|---|---|---|---|
| Lower Level | Family Room | 4.75 m | 4.33 m | 4.75 m x 4.33 m |
| Main Level | Living Room | 3.95 m | 4.41 m | 3.95 m x 4.41 m |
| Main Level | Dining Room | 3.32 m | 2.5 m | 3.32 m x 2.5 m |
| Main Level | Kitchen | 3.24 m | 3.07 m | 3.24 m x 3.07 m |
| Main Level | Breakfast | 3.24 m | 3.07 m | 3.24 m x 3.07 m |
| Upper Level | Primary Bedroom | 4.57 m | 3.9 m | 4.57 m x 3.9 m |
| Upper Level | Bedroom 2 | 3.05 m | 2.87 m | 3.05 m x 2.87 m |
| Upper Level | Bedroom 3 | 3.18 m | 2.7 m | 3.18 m x 2.7 m |
https://www.realtor.ca/real-estate/27708598/33-2419-133-av-nw-edmonton-kernohan
Contact Us
Contact us for more information

Peter D. Schalin
Associate
www.peterdschalin.com/
www.facebook.com/peterdschalin
302-5083 Windermere Blvd Sw
Edmonton, Alberta T6W 0J5
(780) 406-4000
(780) 988-4067



















