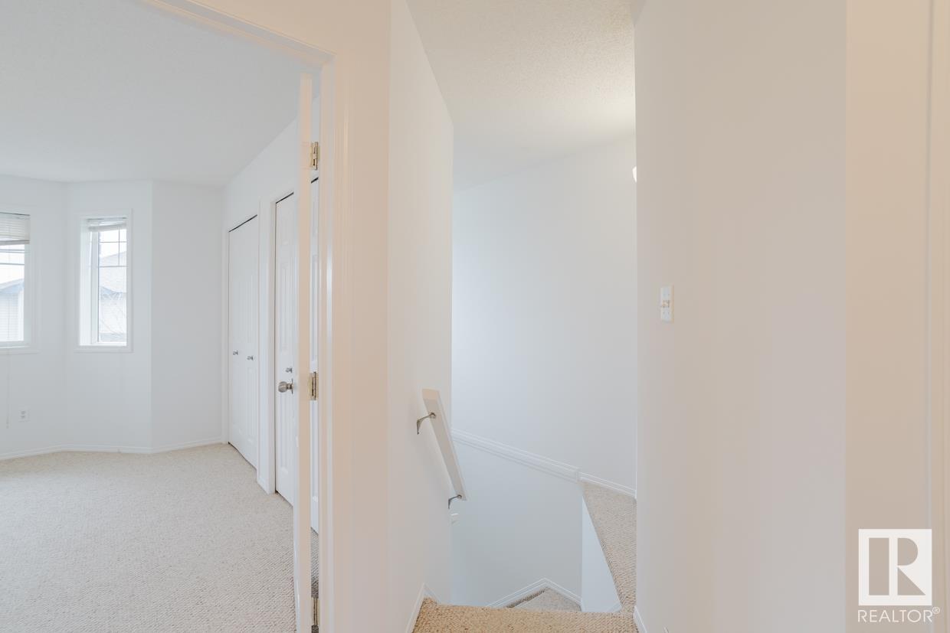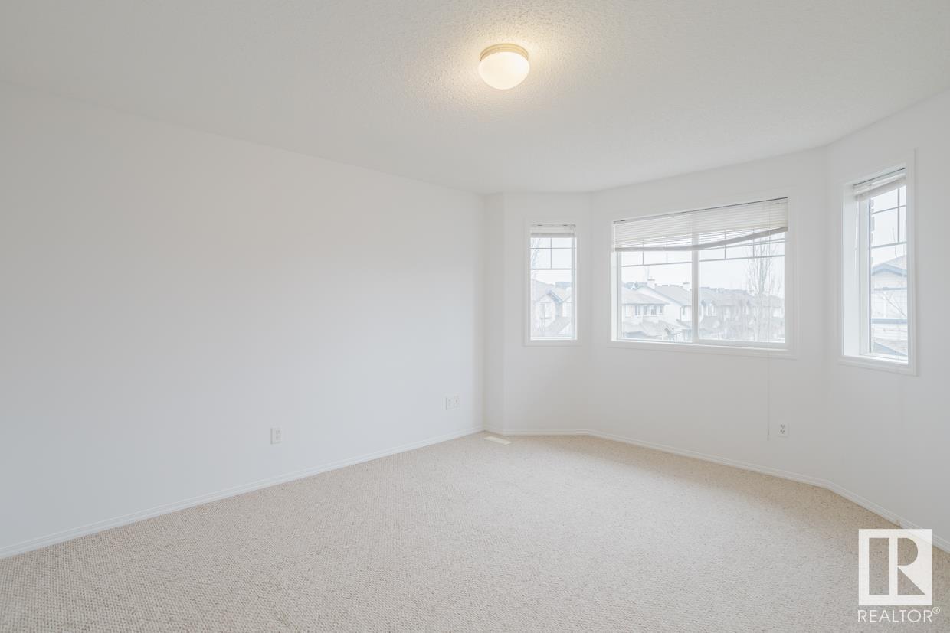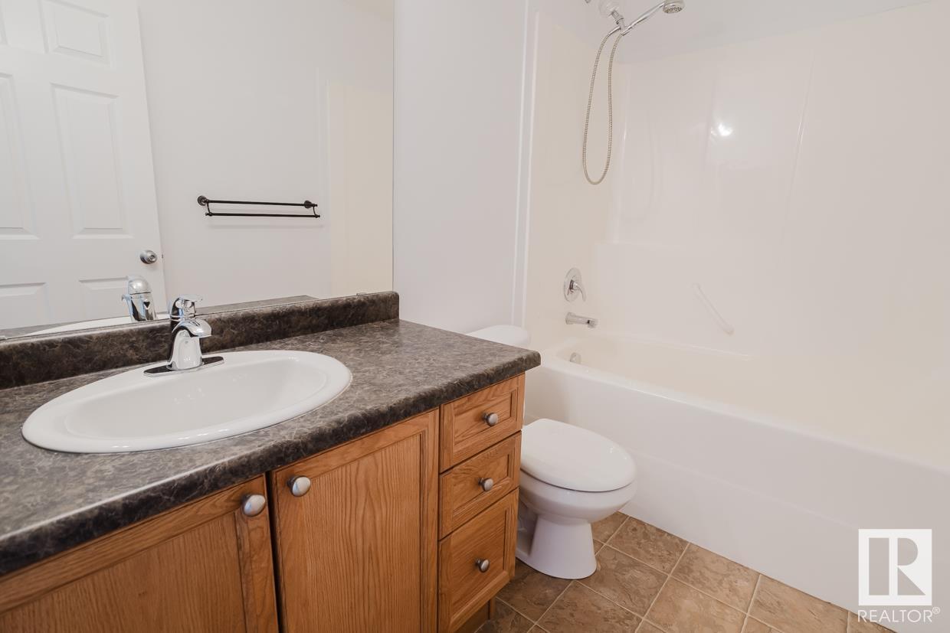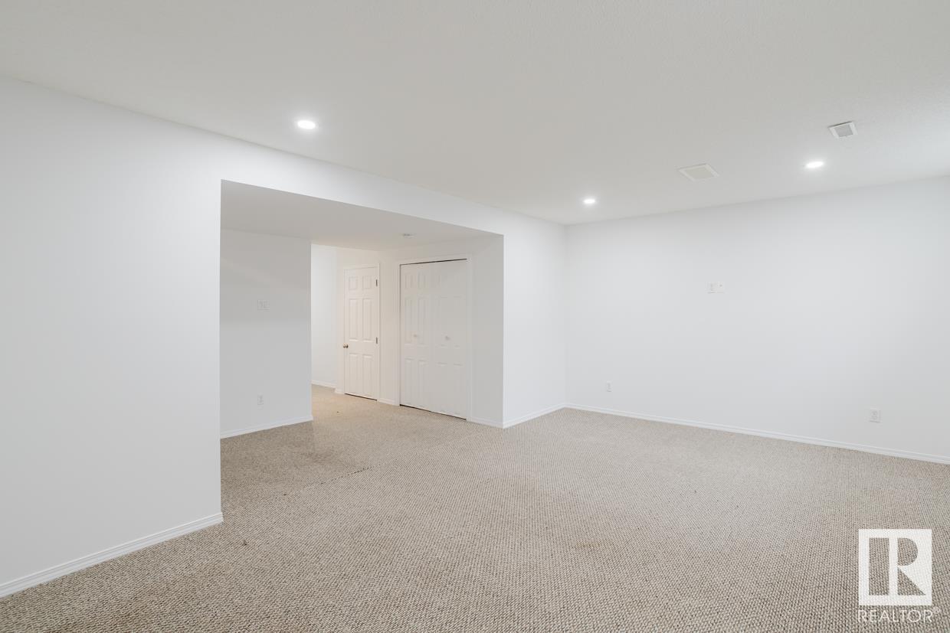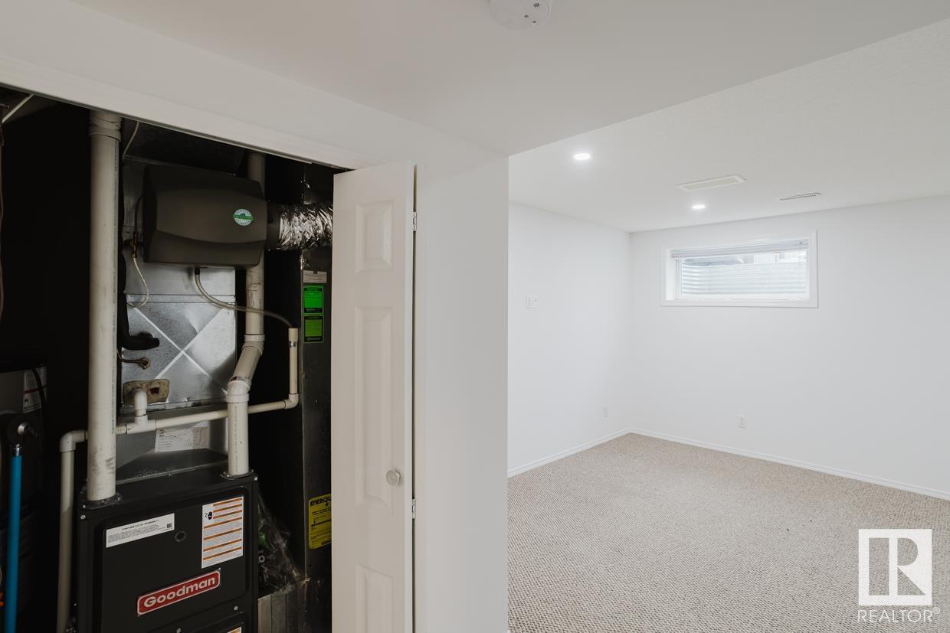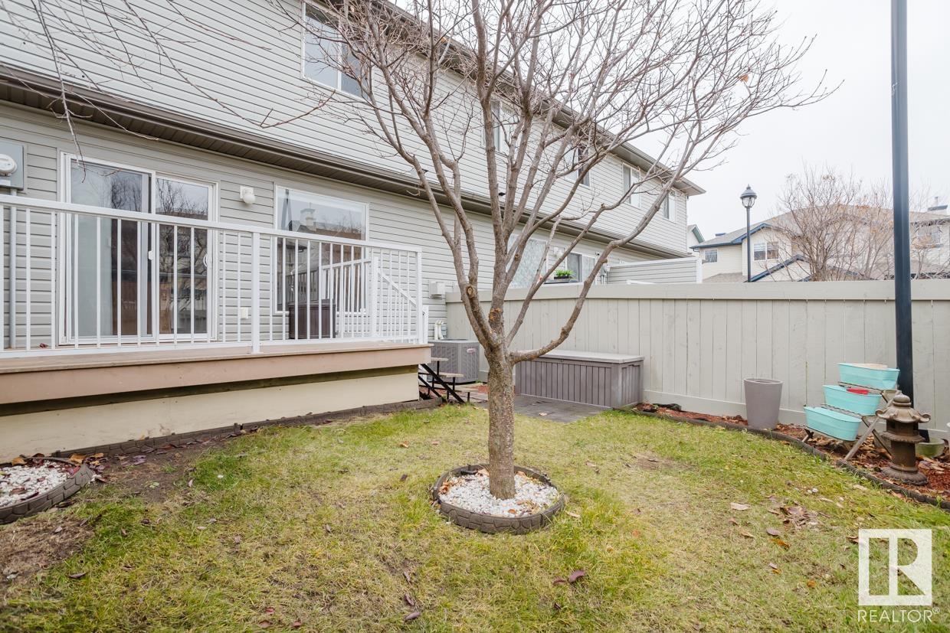#33 6304 Sandin Wy Nw Edmonton, Alberta T6R 0J8
$345,000Maintenance, Insurance, Property Management, Other, See Remarks
$213.44 Monthly
Maintenance, Insurance, Property Management, Other, See Remarks
$213.44 MonthlyTerwillegar Towne/Rabbit hill Road is the most friendly, safe & desirable neighborhood in Edmonton. With a low condo fees and move-in readiness, this charming, attached family home offers 2 spacious bedrooms, 2.5 bathrooms, a finished basement, and a single attached garage. Step inside to be greeted by hardwood floors that flow into the open-concept main living area, featuring a generous kitchen and dining space complete with ceramic backsplash, upgraded appliances, and patio doors that open to a deck and a low-maintenance yardperfect for relaxation. The cozy living room, highlighted by a gas fireplace, invites you to unwind. Upstairs, the primary suite boasts a private ensuite and double walk-in closets, complemented by a second spacious bedroom. With a finished basement (ready to be converted into a home office/gym/hobby/entertainment room), air conditioning, extra storage, and a single attached garage, this home checks every box. Ideally located near schools, public transit, and everyday essentials. (id:46923)
Property Details
| MLS® Number | E4413495 |
| Property Type | Single Family |
| Neigbourhood | South Terwillegar |
| AmenitiesNearBy | Public Transit, Schools, Shopping |
| CommunityFeatures | Public Swimming Pool |
| ParkingSpaceTotal | 2 |
| Structure | Deck |
Building
| BathroomTotal | 3 |
| BedroomsTotal | 2 |
| Appliances | Dishwasher, Dryer, Microwave Range Hood Combo, Refrigerator, Stove, Washer |
| BasementDevelopment | Finished |
| BasementType | Full (finished) |
| ConstructedDate | 2007 |
| ConstructionStyleAttachment | Attached |
| CoolingType | Central Air Conditioning |
| FireplaceFuel | Gas |
| FireplacePresent | Yes |
| FireplaceType | Corner |
| HalfBathTotal | 1 |
| HeatingType | Forced Air |
| StoriesTotal | 2 |
| SizeInterior | 1156.9051 Sqft |
| Type | Row / Townhouse |
Parking
| Attached Garage |
Land
| Acreage | No |
| FenceType | Fence |
| LandAmenities | Public Transit, Schools, Shopping |
| SizeIrregular | 258.88 |
| SizeTotal | 258.88 M2 |
| SizeTotalText | 258.88 M2 |
Rooms
| Level | Type | Length | Width | Dimensions |
|---|---|---|---|---|
| Main Level | Living Room | Measurements not available | ||
| Main Level | Dining Room | Measurements not available | ||
| Main Level | Kitchen | Measurements not available | ||
| Upper Level | Primary Bedroom | Measurements not available | ||
| Upper Level | Bedroom 2 | Measurements not available |
https://www.realtor.ca/real-estate/27646794/33-6304-sandin-wy-nw-edmonton-south-terwillegar
Interested?
Contact us for more information
Sherri L. Herman
Associate
Suite 133, 3 - 11 Bellerose Dr
St Albert, Alberta T8N 5C9













