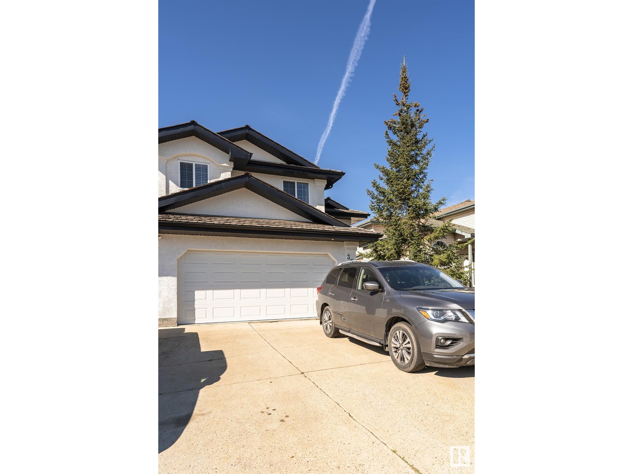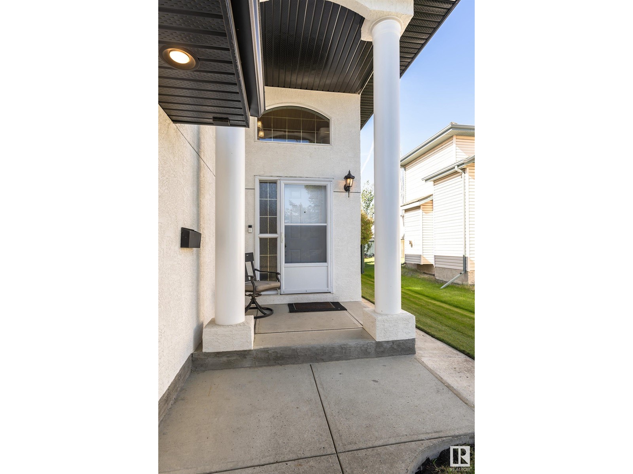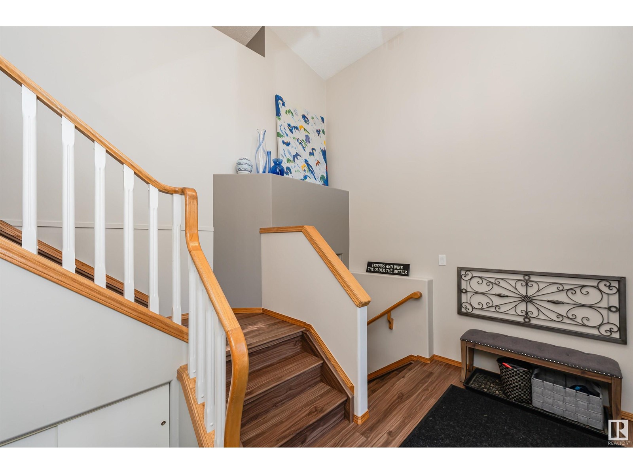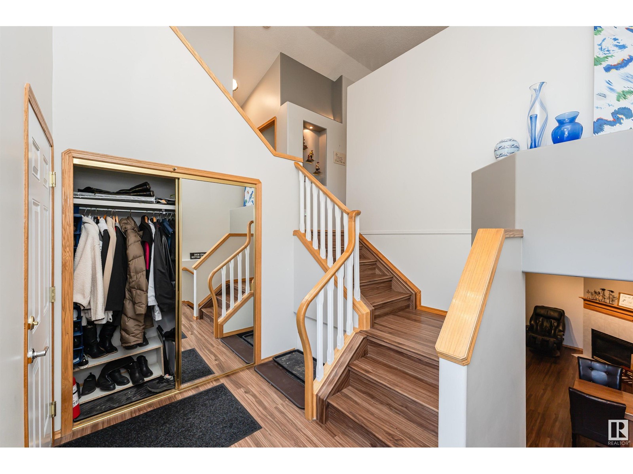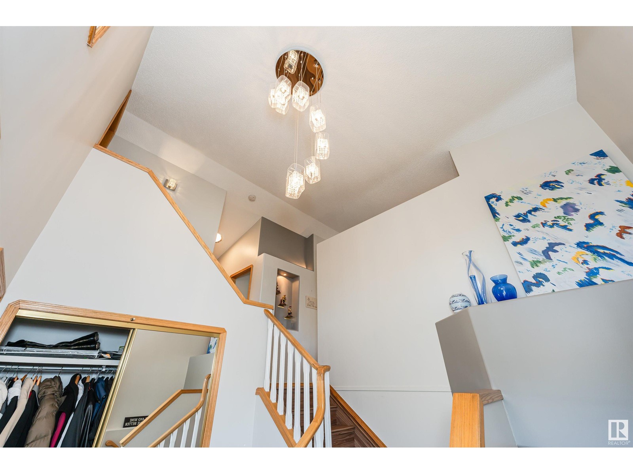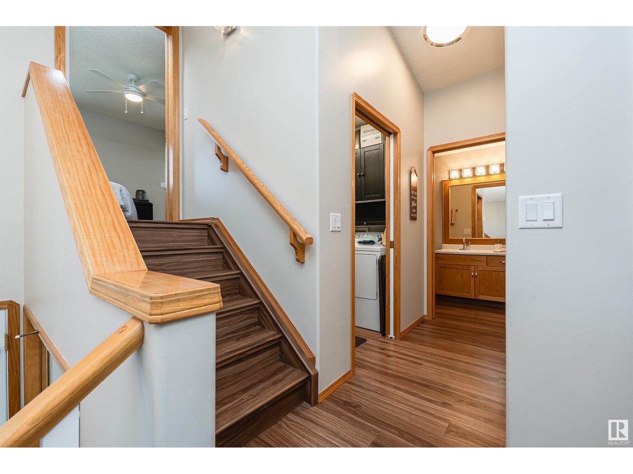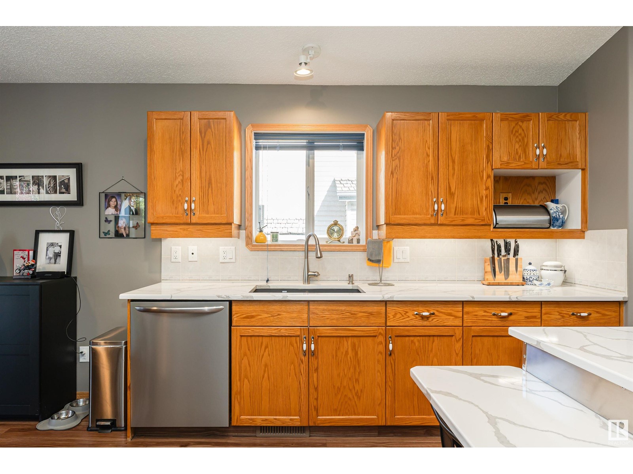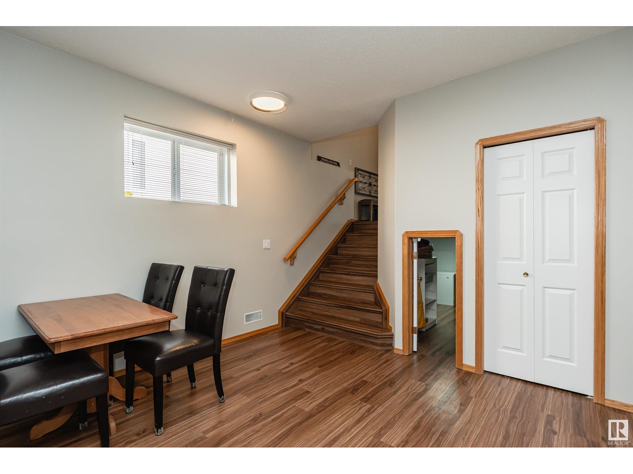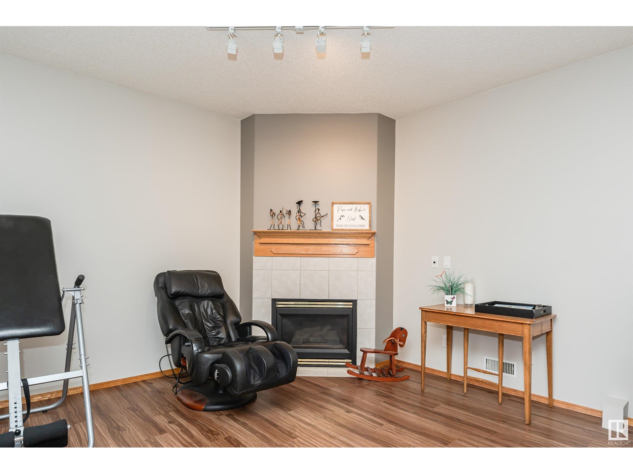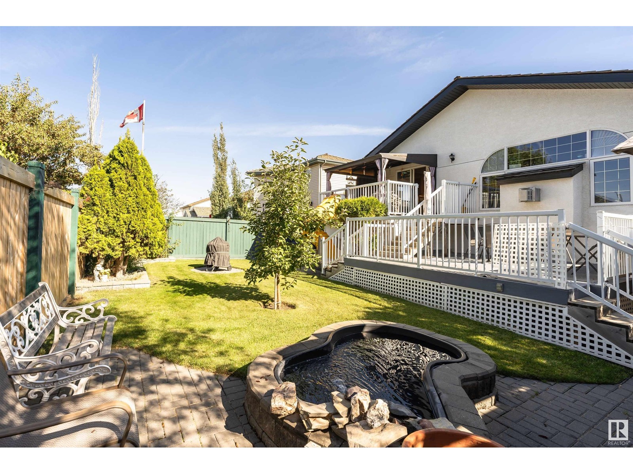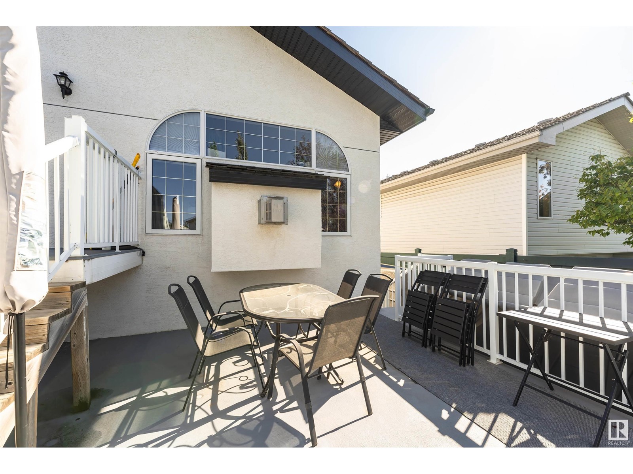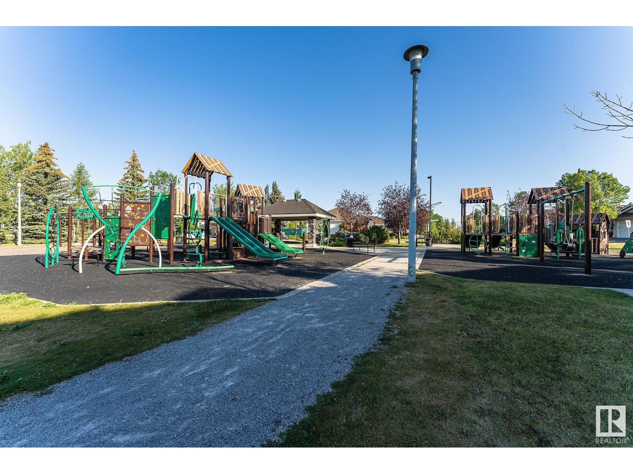330 Blackburn Dr E Sw Edmonton, Alberta T6W 1B4
$489,900
This spacious bi-level in Blackburne welcomes you with a large foyer and high ceilings. The home offers plenty of storage throughout, plus a double car garage. The main level features an upgraded kitchen with stainless steel appliances, a kitchen island, and pantry. The dining area leads out to a two-tiered deck and beautifully landscaped fenced backyard. The living room is bright with large windows surrounding a gas fireplace. This level also includes a laundry room, one bedroom, and a 4-piece bathroom. Upstairs, the private primary suite includes a walk-in closet and a 3-piece ensuite with ample counter space. The fully finished basement offers a large rec room with a corner fireplace, two additional bedrooms, a 3-piece bathroom, and storage. Extensive 2020 upgrades include a new furnace, hot water tank, A/C, floors,windows, kitchen countertops & appliances. Located just steps from Blackburn Creek Park, with easy access to Calgary Trail, Anthony Henday, and minutes from shopping and amenities! (id:46923)
Property Details
| MLS® Number | E4406872 |
| Property Type | Single Family |
| Neigbourhood | Blackburne |
| AmenitiesNearBy | Playground, Shopping |
| Features | No Back Lane |
| ParkingSpaceTotal | 4 |
| Structure | Deck |
Building
| BathroomTotal | 3 |
| BedroomsTotal | 4 |
| Appliances | Dishwasher, Dryer, Refrigerator, Stove, Washer, Window Coverings |
| ArchitecturalStyle | Bi-level |
| BasementDevelopment | Finished |
| BasementType | Full (finished) |
| ConstructedDate | 1996 |
| ConstructionStyleAttachment | Detached |
| FireplaceFuel | Gas |
| FireplacePresent | Yes |
| FireplaceType | Corner |
| HeatingType | Forced Air |
| SizeInterior | 1276.3845 Sqft |
| Type | House |
Parking
| Attached Garage |
Land
| Acreage | No |
| FenceType | Fence |
| LandAmenities | Playground, Shopping |
| SizeIrregular | 469.01 |
| SizeTotal | 469.01 M2 |
| SizeTotalText | 469.01 M2 |
Rooms
| Level | Type | Length | Width | Dimensions |
|---|---|---|---|---|
| Basement | Bedroom 3 | 10'1 x 13'1 | ||
| Basement | Bedroom 4 | 10'1 x 7'10 | ||
| Basement | Recreation Room | 15'5 x 23'8 | ||
| Basement | Storage | 2'5 x 8'0 | ||
| Basement | Utility Room | 12'4 x 8'0 | ||
| Main Level | Living Room | 15'5 x 12'0 | ||
| Main Level | Dining Room | 11'8 x 8'2 | ||
| Main Level | Kitchen | 14'0 x 13'11 | ||
| Main Level | Bedroom 2 | 11'2 x 11'4 | ||
| Main Level | Laundry Room | 6'3 x 5'6 | ||
| Upper Level | Primary Bedroom | 12'2 x 13'1 |
https://www.realtor.ca/real-estate/27436209/330-blackburn-dr-e-sw-edmonton-blackburne
Interested?
Contact us for more information
Jessie L. Mccracken
Manager
203-10023 168 St Nw
Edmonton, Alberta T5P 3W9





