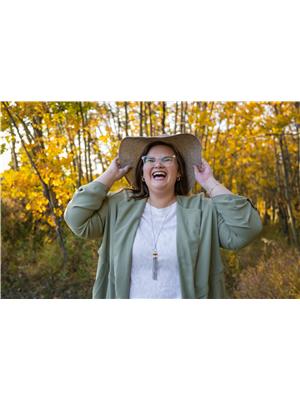3301 142 Av Nw Edmonton, Alberta T5Y 1M9
$209,900Maintenance, Exterior Maintenance, Insurance, Landscaping, Other, See Remarks, Property Management
$425 Monthly
Maintenance, Exterior Maintenance, Insurance, Landscaping, Other, See Remarks, Property Management
$425 MonthlyWelcome to this move-in-ready 3 bedroom, 1.5 bathroom condo that offers an ideal blend of comfort, upgrades, and space for the whole family. The main floor features a beautifully updated kitchen with modern cabinetry, stainless steel appliances, and a pantry for extra storage. Just off the kitchen is the dining area and an oversized living room that overlooks your large, private backyard; perfect for summer BBQs, kids at play, or cozy evenings under the stars. A convenient 2-piece bathroom completes the main level. Upstairs, you'll find three generously sized bedrooms and a full 4-piece bathroom. The fully finished basement offers a huge family or rec room, a dedicated laundry area, and plenty of room for seasonal storage. Two assigned parking stalls are included, and you’re just steps from a playground and schools, making this the perfect place to call home for growing families or first-time buyers alike. Enjoy easy access to all major amenities, with convenient routes to the Henday and Yellowhead. (id:46923)
Property Details
| MLS® Number | E4450455 |
| Property Type | Single Family |
| Neigbourhood | Hairsine |
| Amenities Near By | Golf Course, Playground, Public Transit, Schools, Shopping, Ski Hill |
| Community Features | Public Swimming Pool |
| Features | Flat Site, Closet Organizers, No Smoking Home |
| Parking Space Total | 2 |
| Structure | Deck |
Building
| Bathroom Total | 2 |
| Bedrooms Total | 3 |
| Amenities | Vinyl Windows |
| Appliances | Dishwasher, Dryer, Hood Fan, Refrigerator, Stove, Washer, Window Coverings |
| Basement Development | Finished |
| Basement Type | Full (finished) |
| Constructed Date | 1979 |
| Construction Style Attachment | Attached |
| Fireplace Fuel | Gas |
| Fireplace Present | Yes |
| Fireplace Type | Unknown |
| Half Bath Total | 1 |
| Heating Type | Forced Air |
| Stories Total | 2 |
| Size Interior | 1,180 Ft2 |
| Type | Row / Townhouse |
Parking
| Stall |
Land
| Acreage | No |
| Land Amenities | Golf Course, Playground, Public Transit, Schools, Shopping, Ski Hill |
| Size Irregular | 233.96 |
| Size Total | 233.96 M2 |
| Size Total Text | 233.96 M2 |
Rooms
| Level | Type | Length | Width | Dimensions |
|---|---|---|---|---|
| Basement | Family Room | 5.3 m | 8.59 m | 5.3 m x 8.59 m |
| Basement | Laundry Room | 2.52 m | 1.84 m | 2.52 m x 1.84 m |
| Main Level | Living Room | 5.32 m | 3.95 m | 5.32 m x 3.95 m |
| Main Level | Dining Room | 4.31 m | 2.58 m | 4.31 m x 2.58 m |
| Main Level | Kitchen | 2.81 m | 2.58 m | 2.81 m x 2.58 m |
| Upper Level | Primary Bedroom | 4.6 m | 3.21 m | 4.6 m x 3.21 m |
| Upper Level | Bedroom 2 | 2.47 m | 3.89 m | 2.47 m x 3.89 m |
| Upper Level | Bedroom 3 | 2.75 m | 0.284 m | 2.75 m x 0.284 m |
https://www.realtor.ca/real-estate/28673460/3301-142-av-nw-edmonton-hairsine
Contact Us
Contact us for more information

Dawn J. Morgan
Associate
www.realestatebydawn.ca/
www.facebook.com/dawnmorganrealty
www.linkedin.com/in/realestatebydawn/
www.instagram.com/dawnmorganrealty/
youtu.be/5YyLj_6w4aw
1400-10665 Jasper Ave Nw
Edmonton, Alberta T5J 3S9
(403) 262-7653











































