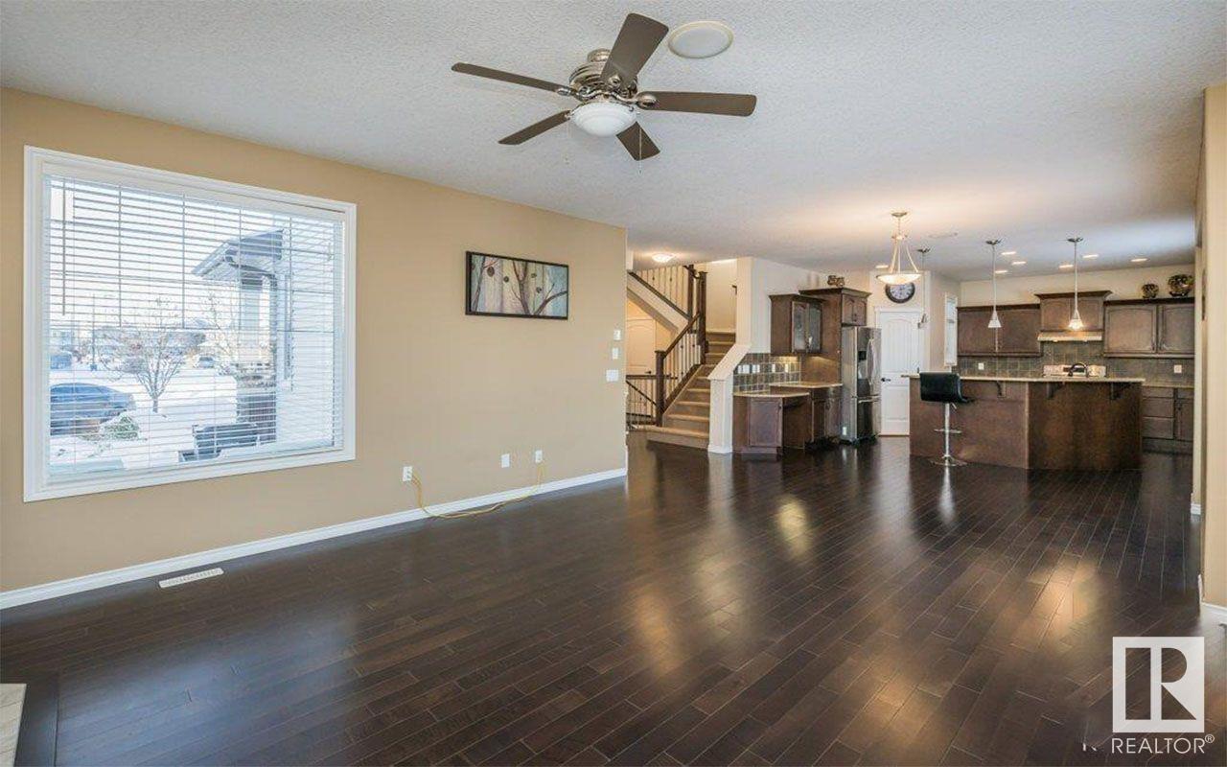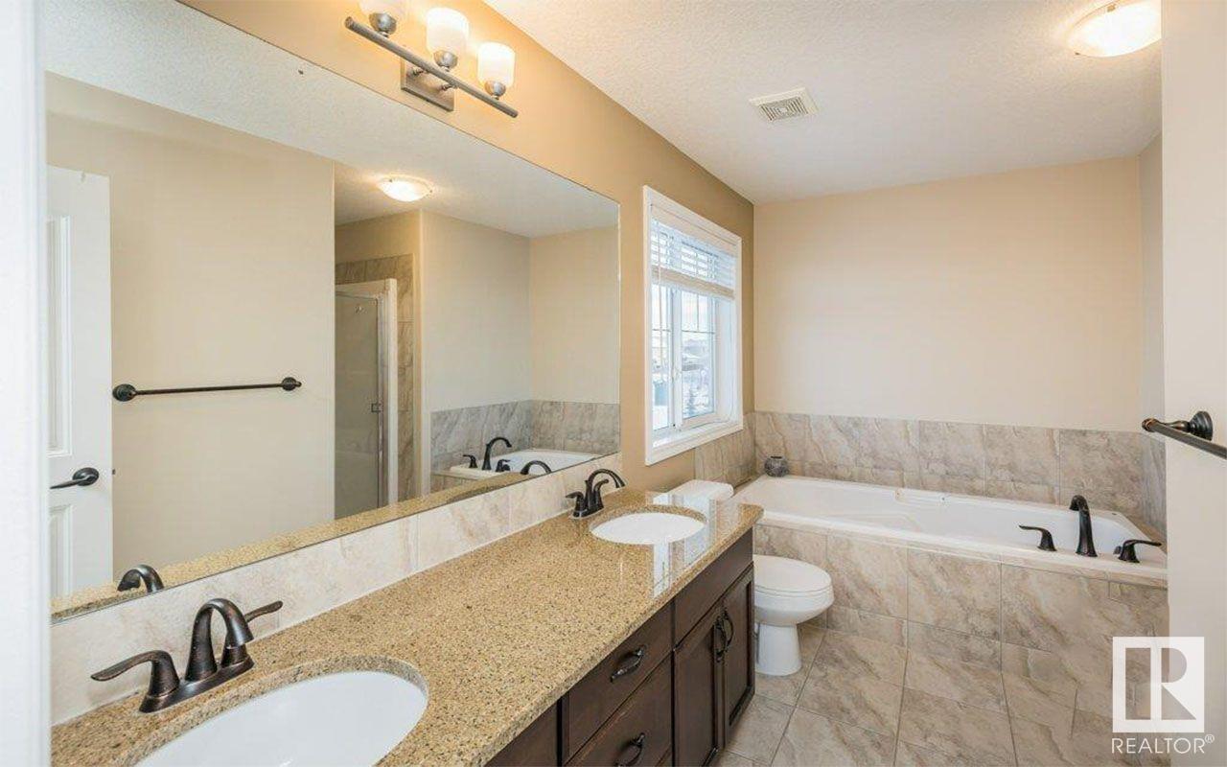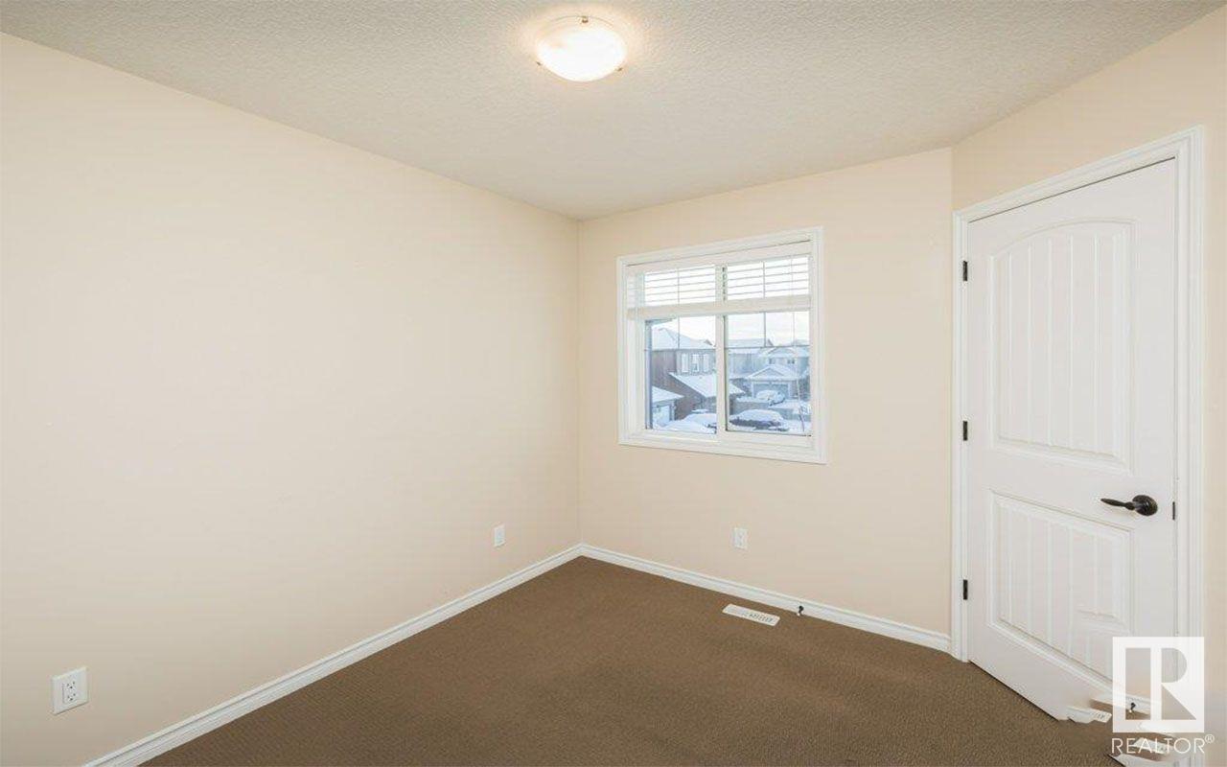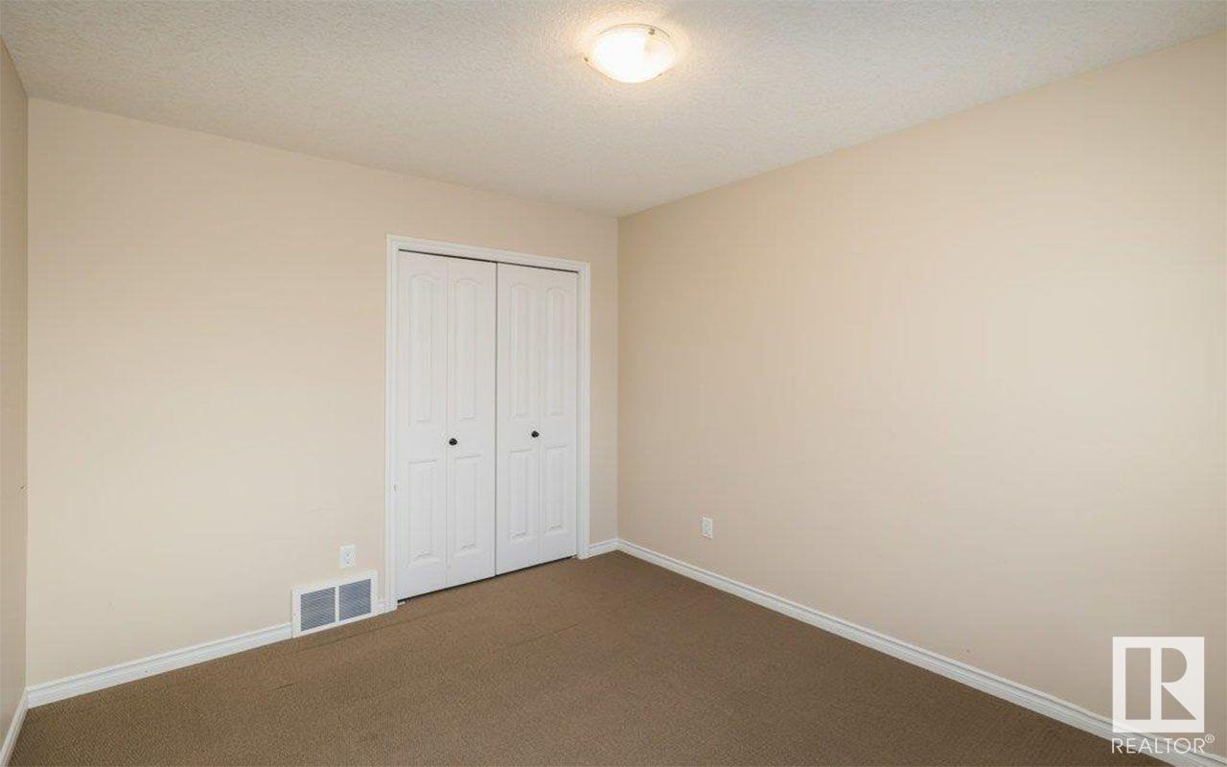3305 21a Av Nw Edmonton, Alberta T6T 0L1
$669,999
On a quiet cul-de-sac, next to the pathway system, backing onto a HUGE PARK, this over total 3348 sq ft. two-story home with WALKOUT lower level is exceptionally situated and provides a good level of privacy with no one behind or to the South allowing for unobstructed views of the park. The large sunlit entryway with richly stained hardwood flooring leads to the open concept chefs kitchen with custom cabinetry, stainless appliances, and granite counters with breakfast bar. A private dining room and powder room completes the main floor. Upstairs, the large master bedroom with vaulted ceilings, large spa ensuite, walk-through closet, and huge windows featuring the stunning park view is separated from the additional three good sized bedrooms and a full bathroom. The laundry room and linen closet completes the upstairs. The Lower Walkout offers an additional bedroom, bathroom, large recreation room, and large windows leading to the large green space and private putting green. (id:46923)
Property Details
| MLS® Number | E4403141 |
| Property Type | Single Family |
| Neigbourhood | Laurel |
| Features | See Remarks, Park/reserve |
| ParkingSpaceTotal | 4 |
| Structure | Deck |
Building
| BathroomTotal | 4 |
| BedroomsTotal | 4 |
| Appliances | Dishwasher, Microwave, Refrigerator, Stove, Washer, See Remarks |
| BasementDevelopment | Finished |
| BasementType | Full (finished) |
| ConstructedDate | 2011 |
| ConstructionStyleAttachment | Detached |
| FireplaceFuel | Gas |
| FireplacePresent | Yes |
| FireplaceType | Insert |
| HalfBathTotal | 1 |
| HeatingType | Forced Air |
| StoriesTotal | 2 |
| SizeInterior | 3350.8053 Sqft |
| Type | House |
Parking
| Attached Garage |
Land
| Acreage | No |
| SizeIrregular | 451.48 |
| SizeTotal | 451.48 M2 |
| SizeTotalText | 451.48 M2 |
Rooms
| Level | Type | Length | Width | Dimensions |
|---|---|---|---|---|
| Basement | Recreation Room | 37'10" x 15'1 | ||
| Basement | Utility Room | Measurements not available | ||
| Main Level | Living Room | 4'5" x 22'7" | ||
| Main Level | Dining Room | 12'1" x 9'8" | ||
| Main Level | Kitchen | 14'11" x 15'1 | ||
| Main Level | Mud Room | Measurements not available | ||
| Main Level | Pantry | Measurements not available | ||
| Upper Level | Primary Bedroom | 14'11" x 20'2 | ||
| Upper Level | Bedroom 2 | 13'6" x 16' | ||
| Upper Level | Bedroom 3 | 14'7" x 9'11" | ||
| Upper Level | Bedroom 4 | Measurements not available | ||
| Upper Level | Laundry Room | Measurements not available |
https://www.realtor.ca/real-estate/27321973/3305-21a-av-nw-edmonton-laurel
Interested?
Contact us for more information
Michelle A. Plach
Broker
220-11150 Jasper Ave Nw
Edmonton, Alberta T5K 0C7
































