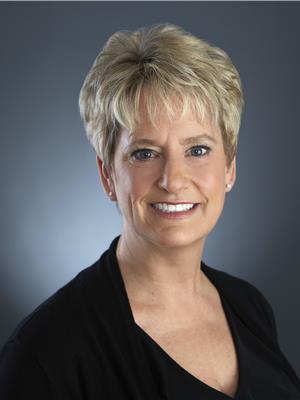3306 48 St Nw Edmonton, Alberta T6L 4J1
$383,000
Charming 3-Bedroom Home with Oversized Garage and RV Parking! Welcome to this well-maintained and freshly painted 3-bedroom, 2.5-bath home located just a short walk from both an elementary and junior high school. Ideal for families, this home offers a bright and open floor plan with neutral tones throughout. This house features a spacious living area, an updated main bathroom, and a large light-filled primary bedroom. The kitchen includes a brand-new refrigerator, and the home also boasts a newer hot water tank for peace of mind. Step outside to enjoy the big, fully fenced backyard—perfect for kids, pets, or entertaining. There’s also a huge oversized detached double garage with back lane access, plus ample space for RV storage. The partly finished basement offers a recreation room and a full 4-piece bathroom, ready for your personal touch. Located close to parks, shopping, and public transportation, this home combines comfort, convenience, and value. Move in ready. (id:46923)
Property Details
| MLS® Number | E4450980 |
| Property Type | Single Family |
| Neigbourhood | Weinlos |
| Amenities Near By | Playground, Public Transit, Schools, Shopping |
| Features | Lane, No Smoking Home |
Building
| Bathroom Total | 3 |
| Bedrooms Total | 3 |
| Amenities | Vinyl Windows |
| Appliances | Dishwasher, Dryer, Garage Door Opener Remote(s), Garage Door Opener, Microwave Range Hood Combo, Refrigerator, Storage Shed, Stove, Washer, Window Coverings |
| Basement Development | Partially Finished |
| Basement Type | Full (partially Finished) |
| Constructed Date | 1981 |
| Construction Style Attachment | Detached |
| Fire Protection | Smoke Detectors |
| Half Bath Total | 1 |
| Heating Type | Forced Air |
| Stories Total | 2 |
| Size Interior | 1,152 Ft2 |
| Type | House |
Parking
| Detached Garage | |
| Oversize |
Land
| Acreage | No |
| Fence Type | Fence |
| Land Amenities | Playground, Public Transit, Schools, Shopping |
| Size Irregular | 342.48 |
| Size Total | 342.48 M2 |
| Size Total Text | 342.48 M2 |
Rooms
| Level | Type | Length | Width | Dimensions |
|---|---|---|---|---|
| Basement | Family Room | 4.89 m | 4.2 m | 4.89 m x 4.2 m |
| Basement | Storage | 1.52 m | 1.42 m | 1.52 m x 1.42 m |
| Main Level | Living Room | 4.13 m | 4.48 m | 4.13 m x 4.48 m |
| Main Level | Dining Room | 3.59 m | 1.76 m | 3.59 m x 1.76 m |
| Main Level | Kitchen | 3.58 m | 3.41 m | 3.58 m x 3.41 m |
| Upper Level | Primary Bedroom | 4.47 m | 4.2 m | 4.47 m x 4.2 m |
| Upper Level | Bedroom 2 | 2.51 m | 3.83 m | 2.51 m x 3.83 m |
| Upper Level | Bedroom 3 | 2.69 m | 3.13 m | 2.69 m x 3.13 m |
https://www.realtor.ca/real-estate/28683970/3306-48-st-nw-edmonton-weinlos
Contact Us
Contact us for more information

Christine L. Chorney
Associate
(780) 432-6513
www.christinechorney.com/
www.facebook.com/christinechorneyyegrealestate/
www.linkedin.com/in/christinechorney/
2852 Calgary Tr Nw
Edmonton, Alberta T6J 6V7
(780) 485-5005
(780) 432-6513






















































