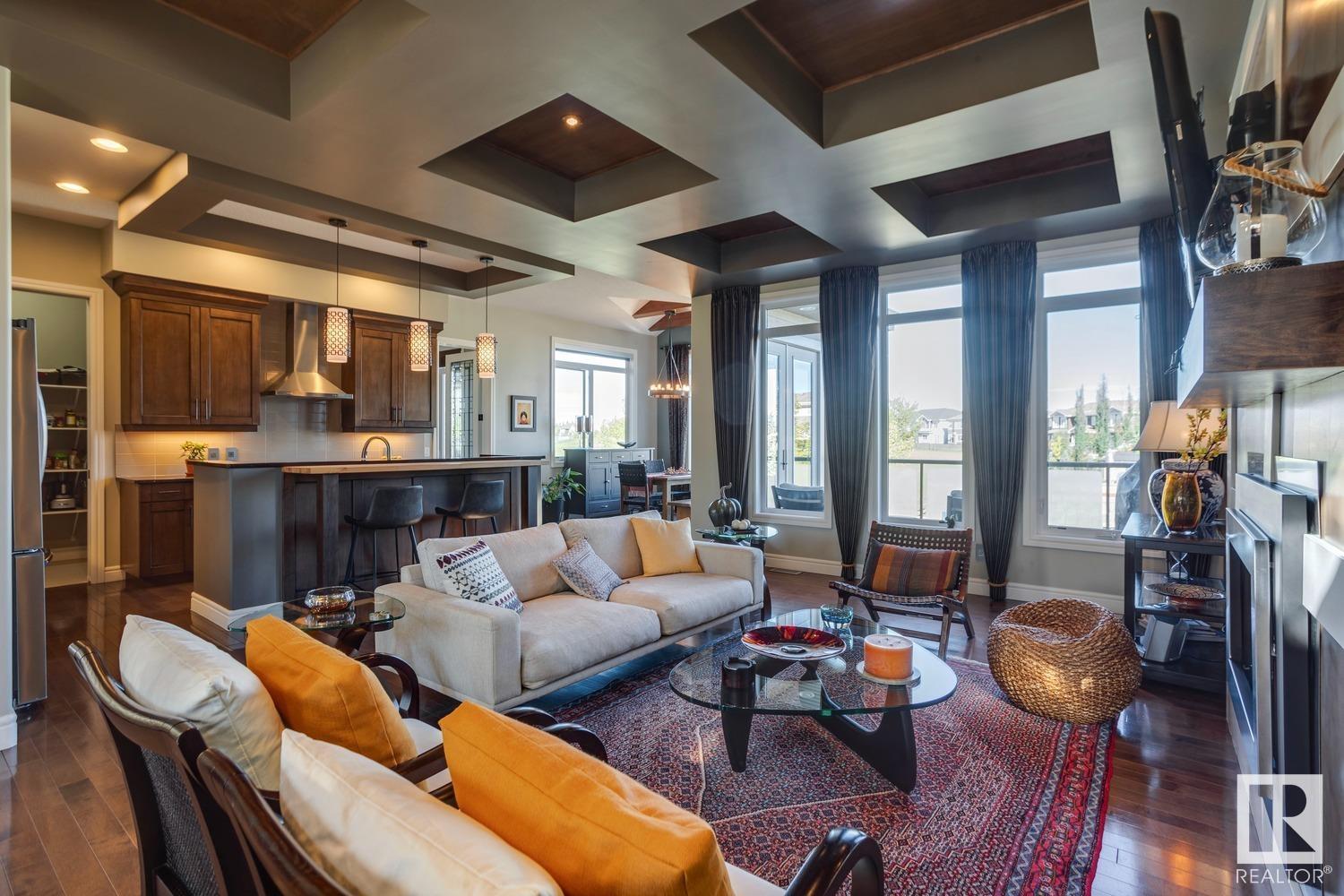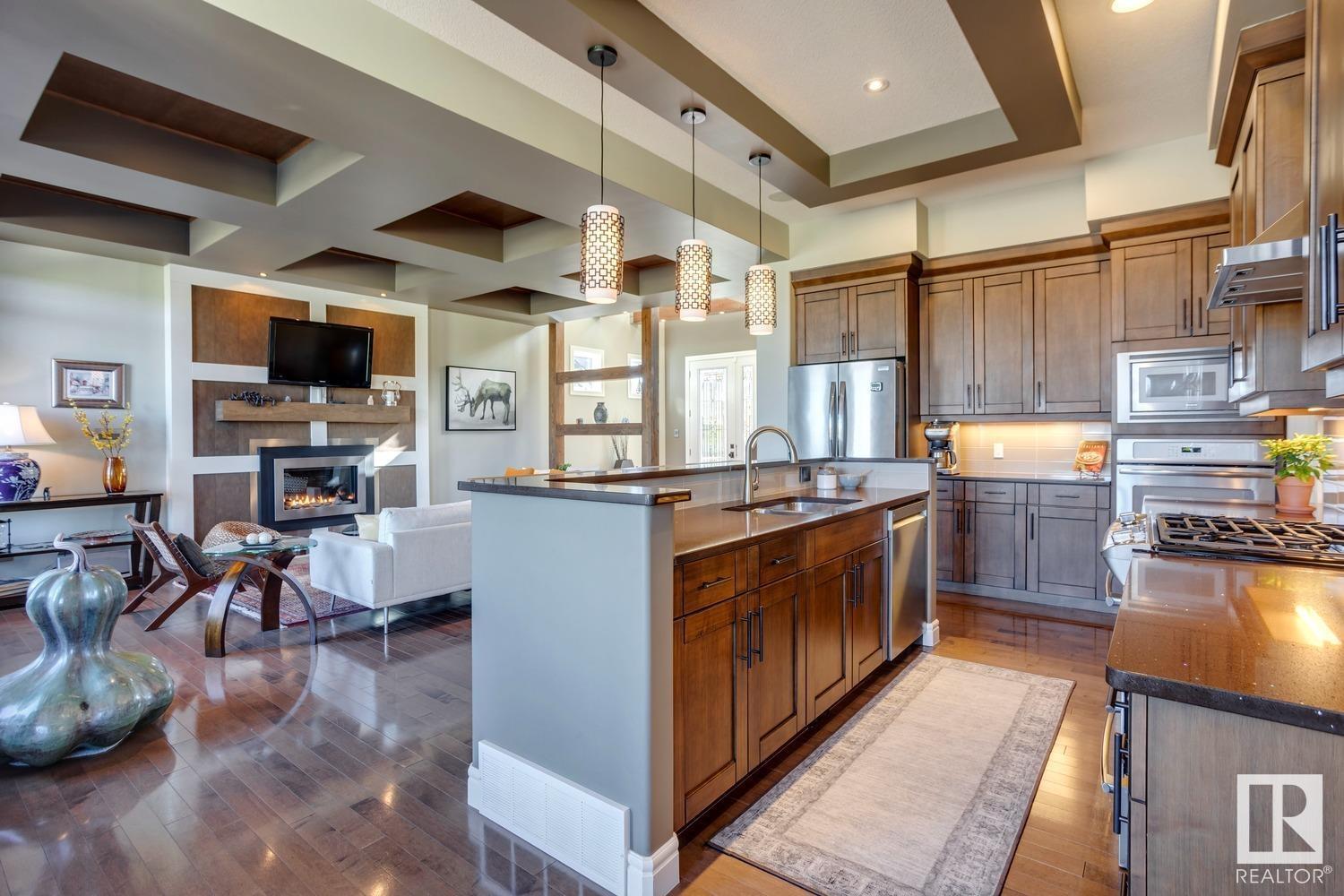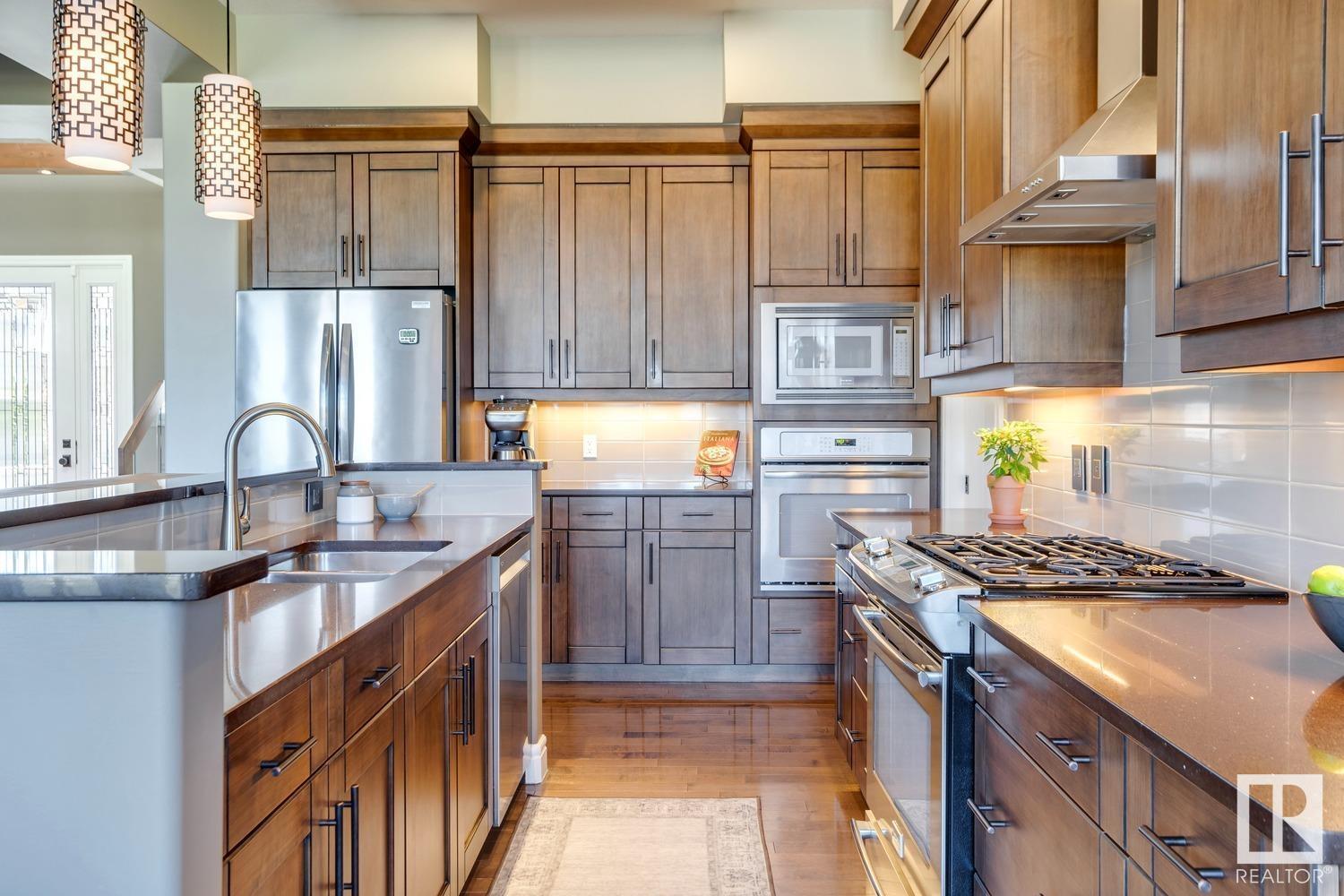3308 Cameron Heights Landing Ld Nw Edmonton, Alberta T6M 0M7
$938,800
Welcome to Cameron Heights, bordered by 2 ravines and the rivers edge, with beautiful parks, walking/cycling paths and quiet, tree lined streets. This stunning home is a masterpiece of design and craftsmanship. The grand entryway, soaring 10' coffered and vaulted ceilings, exposed wood beams and oversized windows, paint a warm, inviting atmosphere. The gourmet kitchen is a chef's dream with dark maple cabinets, quartz countertops and top-of-the-line appliances. Wrap up work in your home office and cozy up by the fireplace in the living room or step onto the upper deck for a sunset BBQ, overlooking a lush 25-acre park. Move upstairs to your spacious primary with spa-like 5 pc ensuite with heated floors, and walk-in closet, two additional bedrooms, full laundry room and huge bonus room that's perfect for family movie nights. The walkout basement is an entertainer's dream, with in-floor heat, media room, wet bar, two bedrooms, full bath and access to the beautifully landscaped backyard with a lower patio. (id:46923)
Property Details
| MLS® Number | E4407067 |
| Property Type | Single Family |
| Neigbourhood | Cameron Heights (Edmonton) |
| AmenitiesNearBy | Park, Playground |
| Features | Cul-de-sac, Ravine, Park/reserve, Wet Bar, Closet Organizers |
| ParkingSpaceTotal | 4 |
| Structure | Deck |
| ViewType | Ravine View, Valley View |
Building
| BathroomTotal | 4 |
| BedroomsTotal | 5 |
| Amenities | Ceiling - 10ft, Vinyl Windows |
| Appliances | Dishwasher, Dryer, Garage Door Opener Remote(s), Garage Door Opener, Hood Fan, Oven - Built-in, Microwave, Refrigerator, Gas Stove(s), Central Vacuum, Washer, Window Coverings, Wine Fridge |
| BasementDevelopment | Finished |
| BasementFeatures | Walk Out |
| BasementType | Full (finished) |
| CeilingType | Vaulted |
| ConstructedDate | 2012 |
| ConstructionStyleAttachment | Detached |
| CoolingType | Central Air Conditioning |
| FireplaceFuel | Gas |
| FireplacePresent | Yes |
| FireplaceType | Insert |
| HalfBathTotal | 1 |
| HeatingType | Coil Fan, In Floor Heating |
| StoriesTotal | 2 |
| SizeInterior | 2688.6095 Sqft |
| Type | House |
Parking
| Attached Garage | |
| Oversize |
Land
| Acreage | No |
| FenceType | Fence |
| LandAmenities | Park, Playground |
| SizeIrregular | 509.5 |
| SizeTotal | 509.5 M2 |
| SizeTotalText | 509.5 M2 |
Rooms
| Level | Type | Length | Width | Dimensions |
|---|---|---|---|---|
| Basement | Family Room | 7.43 m | 8.49 m | 7.43 m x 8.49 m |
| Basement | Bedroom 4 | 3.95 m | 3.52 m | 3.95 m x 3.52 m |
| Basement | Bedroom 5 | 3.93 m | 3.3 m | 3.93 m x 3.3 m |
| Main Level | Living Room | 4.47 m | 5.97 m | 4.47 m x 5.97 m |
| Main Level | Dining Room | 3.2 m | 3.37 m | 3.2 m x 3.37 m |
| Main Level | Kitchen | 3.19 m | 5.89 m | 3.19 m x 5.89 m |
| Main Level | Den | 2.92 m | 3.53 m | 2.92 m x 3.53 m |
| Upper Level | Primary Bedroom | 4.3 m | 4.6 m | 4.3 m x 4.6 m |
| Upper Level | Bedroom 2 | 3.48 m | 4.59 m | 3.48 m x 4.59 m |
| Upper Level | Bedroom 3 | 3.27 m | 4.2 m | 3.27 m x 4.2 m |
| Upper Level | Bonus Room | 4.91 m | 4.69 m | 4.91 m x 4.69 m |
| Upper Level | Laundry Room | 2.46 m | 1.68 m | 2.46 m x 1.68 m |
Interested?
Contact us for more information
Derrick Beach
Associate
3400-10180 101 St Nw
Edmonton, Alberta T5J 3S4








































