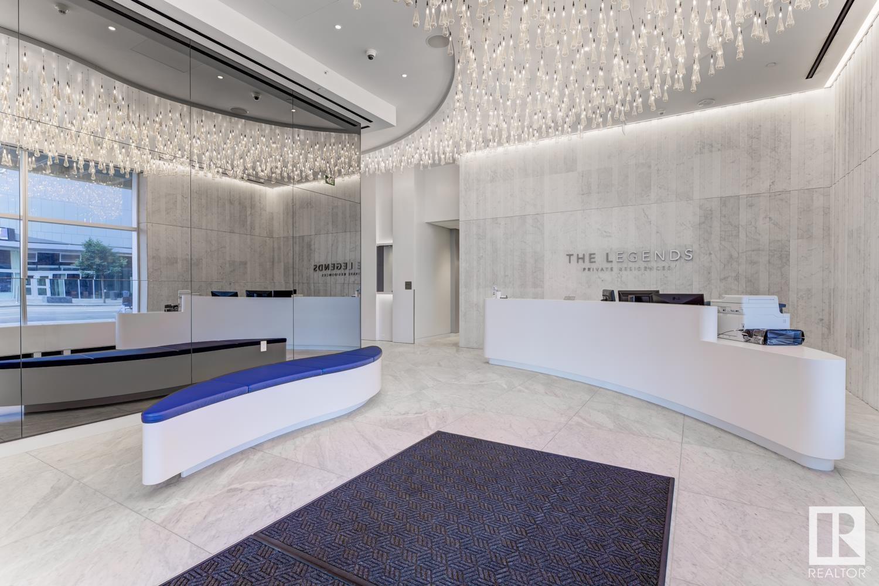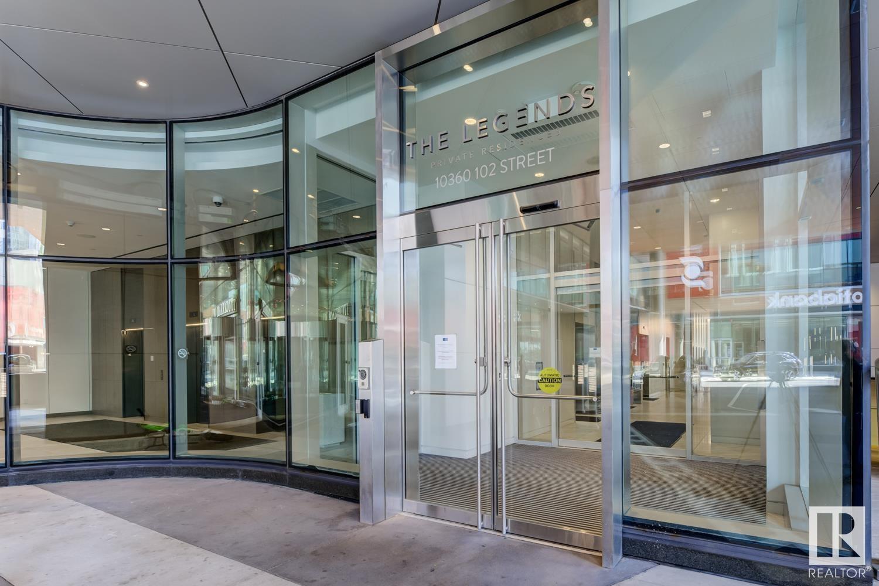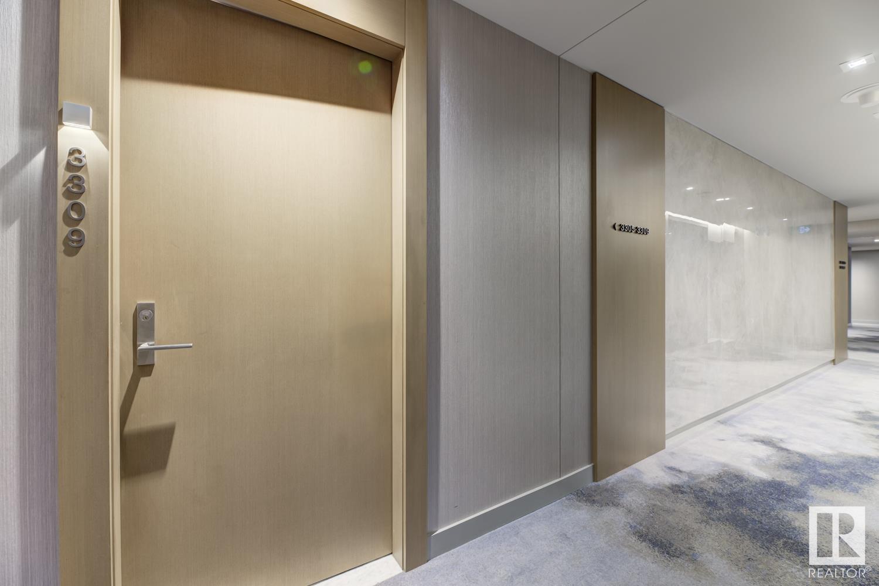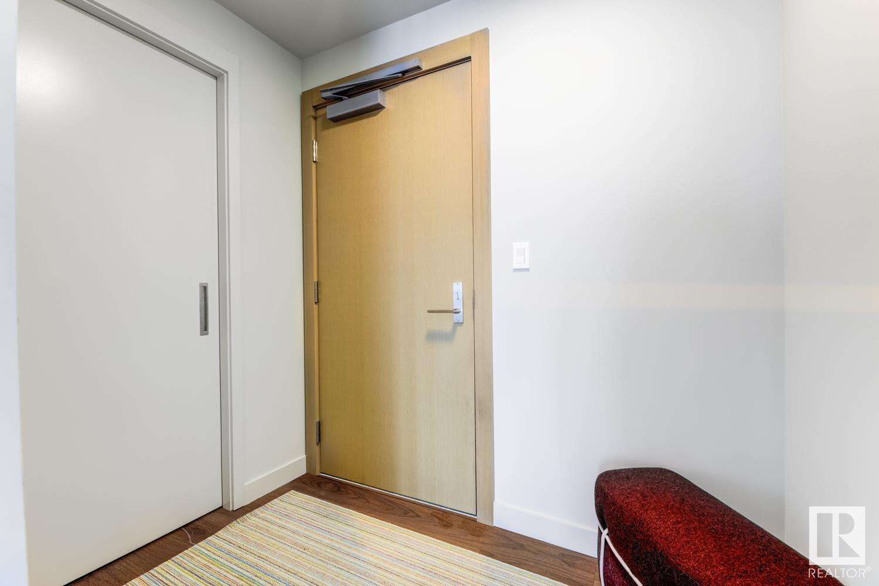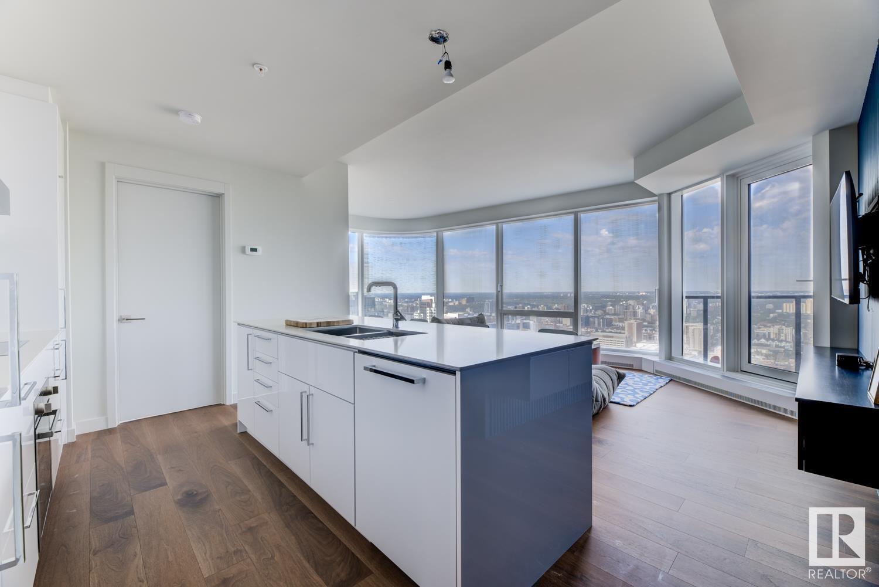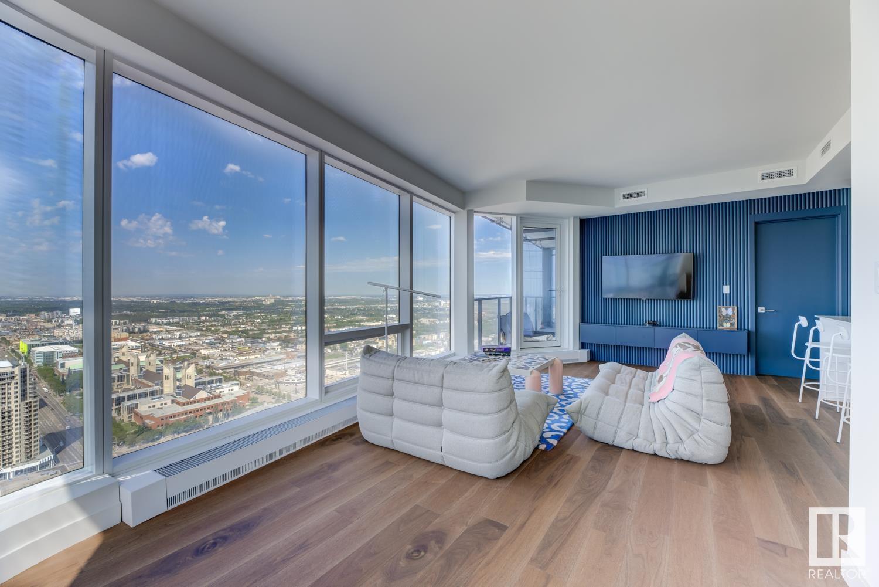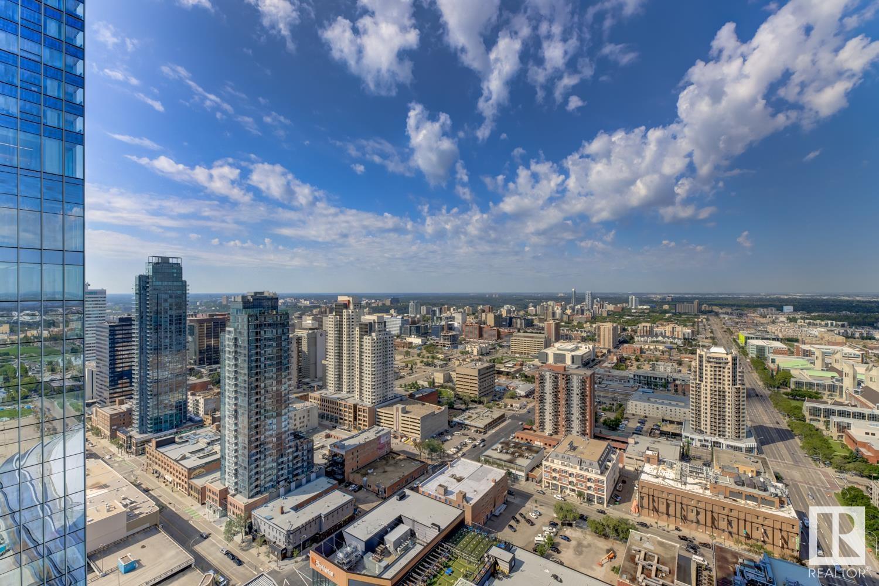#3309 10360 102 St Nw Edmonton, Alberta T5J 0K6
$599,999Maintenance, Exterior Maintenance, Heat, Insurance, Common Area Maintenance, Landscaping, Other, See Remarks, Property Management, Security, Water
$1,071 Monthly
Maintenance, Exterior Maintenance, Heat, Insurance, Common Area Maintenance, Landscaping, Other, See Remarks, Property Management, Security, Water
$1,071 MonthlyUrban luxury living awaits at The Legends Private Residences, a beautiful corner unit nestled on the 33rd floor above the JW Marriott hotel in the desired Edmonton's Ice District! Step inside & be greeted by an elegant open-concept layout adorned w/ top of the line finishes that exude sophistication. The spacious living area features floor-to-ceiling windows, providing breathtaking panoramas of the city below. The residence offers 2 bdrms thoughtfully designed & accompanied w/ spa like ensuites right in the comfort of your own home. A gourmet chef's kitchen equipped w/ Bosch built-in appliances and sleek cabinetry. The upscale residence offers luxury amenities including, Archetype Gym membership, pool, spa & resident's area located on the 5th floor w/ indoor/outdoor gathering spaces, fire pits, private party room & an outdoor BBQ kitchen. Conveniently located near all the best that downtown Edmonton has to offer, you'll have easy access to trendy restaurants, chic boutiques & Rogers Place!*ASSUMABLE MRTG* (id:46923)
Property Details
| MLS® Number | E4430207 |
| Property Type | Single Family |
| Neigbourhood | Downtown (Edmonton) |
| Amenities Near By | Golf Course, Playground, Public Transit, Shopping |
| Features | No Smoking Home |
| Pool Type | Indoor Pool |
| Structure | Deck |
| View Type | City View |
Building
| Bathroom Total | 2 |
| Bedrooms Total | 2 |
| Amenities | Ceiling - 9ft |
| Appliances | Dishwasher, Dryer, Hood Fan, Oven - Built-in, Refrigerator, Stove, Washer |
| Basement Type | None |
| Constructed Date | 2017 |
| Heating Type | Coil Fan |
| Size Interior | 936 Ft2 |
| Type | Apartment |
Parking
| Heated Garage | |
| Parkade | |
| Underground |
Land
| Acreage | No |
| Land Amenities | Golf Course, Playground, Public Transit, Shopping |
Rooms
| Level | Type | Length | Width | Dimensions |
|---|---|---|---|---|
| Main Level | Living Room | 4.12z7.34 | ||
| Main Level | Kitchen | 3.14 m | 4.4 m | 3.14 m x 4.4 m |
| Main Level | Primary Bedroom | 4.88 m | 3.29 m | 4.88 m x 3.29 m |
| Main Level | Bedroom 2 | 4.21 m | 2.86 m | 4.21 m x 2.86 m |
| Main Level | Storage | 2.74 m | 1.58 m | 2.74 m x 1.58 m |
https://www.realtor.ca/real-estate/28152777/3309-10360-102-st-nw-edmonton-downtown-edmonton
Contact Us
Contact us for more information

Cassie Weber
Associate
www.linkedin.com/in/cassie-weber-0a7375172/
5954 Gateway Blvd Nw
Edmonton, Alberta T6H 2H6
(780) 439-3300

