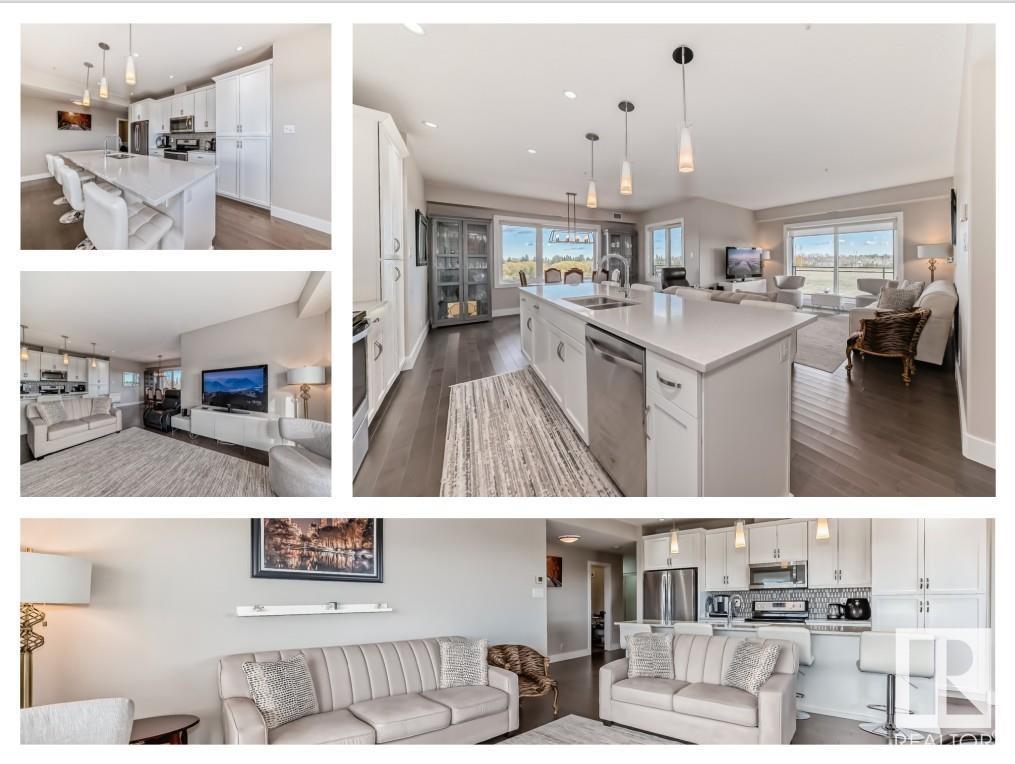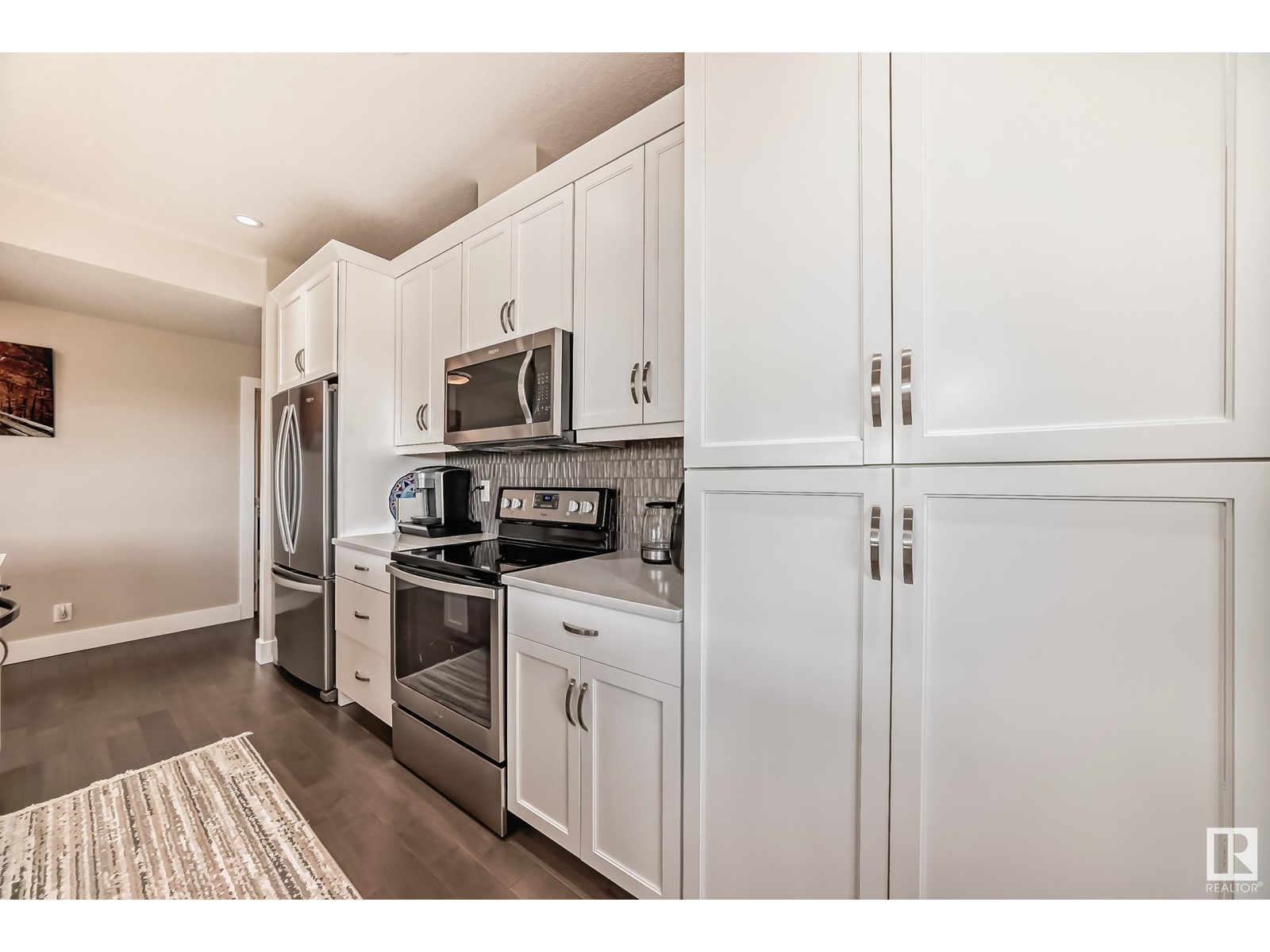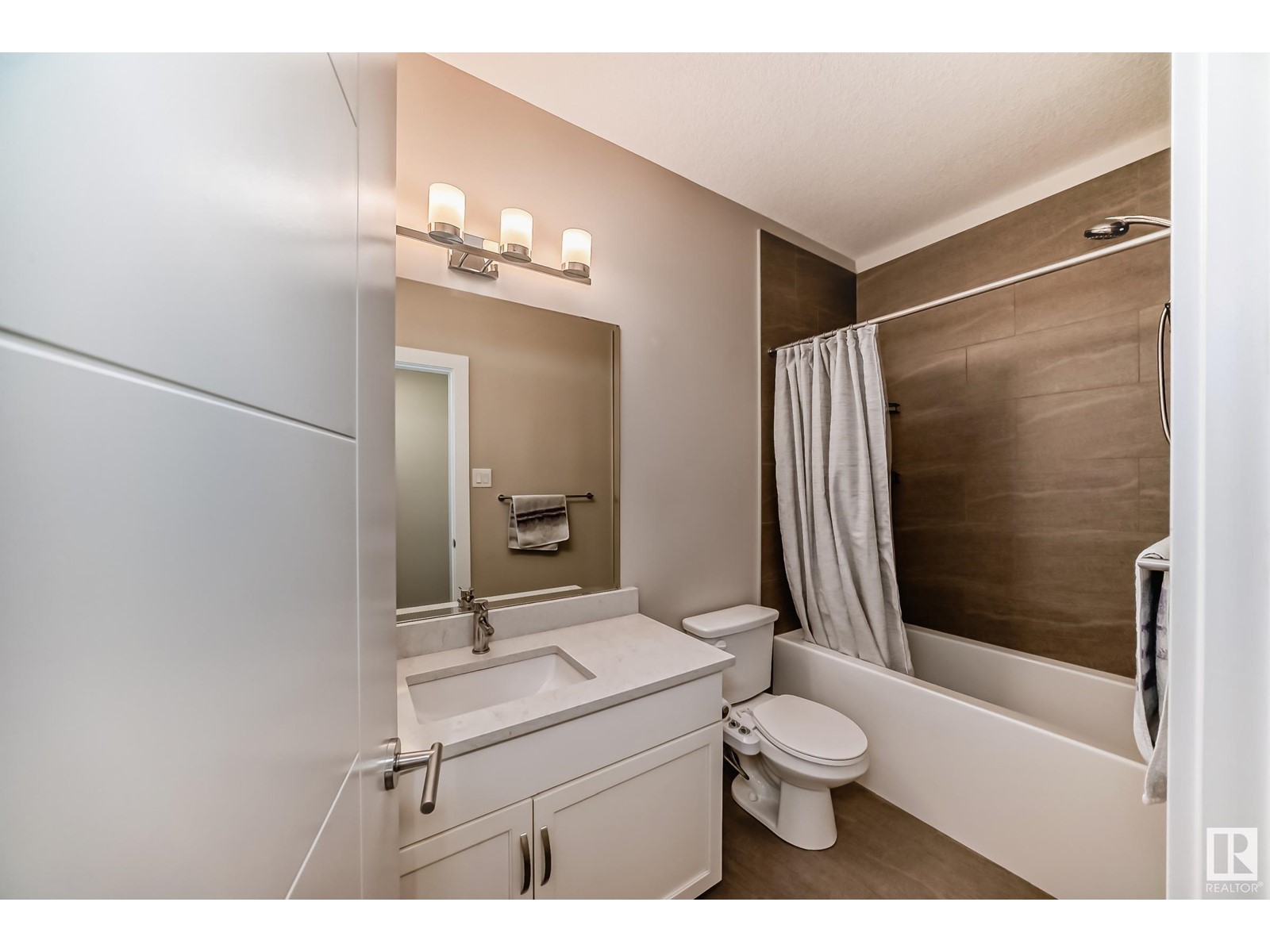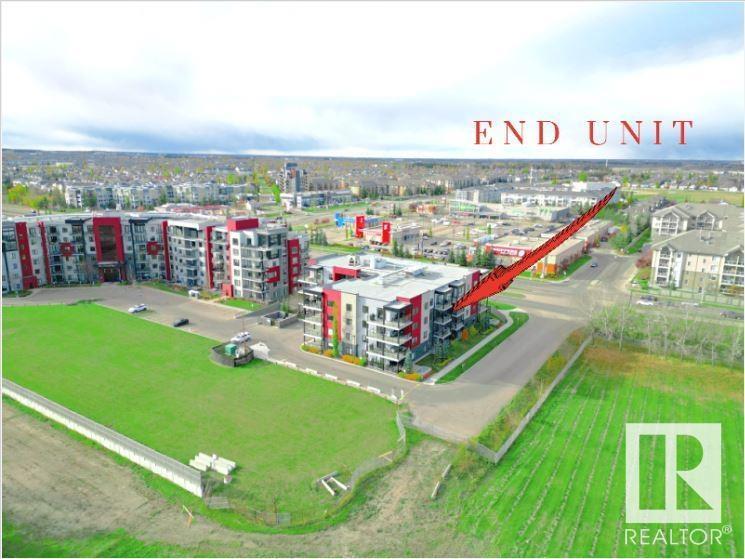#331 11074 Ellerslie Rd Sw Edmonton, Alberta T6W 2C2
$369,900Maintenance, Exterior Maintenance, Heat, Insurance, Common Area Maintenance, Landscaping, Property Management, Other, See Remarks, Water
$747.16 Monthly
Maintenance, Exterior Maintenance, Heat, Insurance, Common Area Maintenance, Landscaping, Property Management, Other, See Remarks, Water
$747.16 MonthlyDiscover the exceptional lifestyle offered by this stunning condo in E'Scapes 2 in South Edmonton! This Spacious END UNIT is on the 3rd floor & c/w a LARGE wrapped around BALCONY w/stunning view of the Rugby field. This well-designed unit also offers 2 spacious bedrooms on either side of the living room - a King-sized master bedroom w/walk-in closet with custom closet organizers & 3-piece ensuite bath with tiled shower. The guest room also c/w custom closet organizers, and a full 4-piece bathroom. The modern kitchen c/w TALL white cabinets, under-cabinet lighting, quartz countertops, stainless steel appliances & large Island. Two underground, heated titled parking stalls, one c/w storage cage & In-suite laundry. E'Scapes 2 has a well set up fitness room, social room and guest suite. Walking distance to groceries, coffee, dining. Quick access to the Henday and Hwy 2. STOP WAITING, START LIVING! (id:46923)
Property Details
| MLS® Number | E4411940 |
| Property Type | Single Family |
| Neigbourhood | Richford |
| AmenitiesNearBy | Airport, Playground, Shopping |
| Features | Park/reserve, No Animal Home, No Smoking Home |
| ParkingSpaceTotal | 2 |
Building
| BathroomTotal | 2 |
| BedroomsTotal | 2 |
| Amenities | Ceiling - 9ft |
| Appliances | Dishwasher, Dryer, Microwave Range Hood Combo, Refrigerator, Stove, Washer, Window Coverings |
| BasementType | None |
| ConstructedDate | 2017 |
| CoolingType | Central Air Conditioning |
| HeatingType | Coil Fan |
| SizeInterior | 1205.558 Sqft |
| Type | Apartment |
Parking
| Underground |
Land
| Acreage | No |
| LandAmenities | Airport, Playground, Shopping |
| SizeIrregular | 47.36 |
| SizeTotal | 47.36 M2 |
| SizeTotalText | 47.36 M2 |
Rooms
| Level | Type | Length | Width | Dimensions |
|---|---|---|---|---|
| Main Level | Living Room | Measurements not available | ||
| Main Level | Dining Room | Measurements not available | ||
| Main Level | Kitchen | Measurements not available | ||
| Main Level | Primary Bedroom | Measurements not available | ||
| Main Level | Bedroom 2 | Measurements not available |
https://www.realtor.ca/real-estate/27591666/331-11074-ellerslie-rd-sw-edmonton-richford
Interested?
Contact us for more information
Sid Yar
Associate
201-5607 199 St Nw
Edmonton, Alberta T6M 0M8




































































