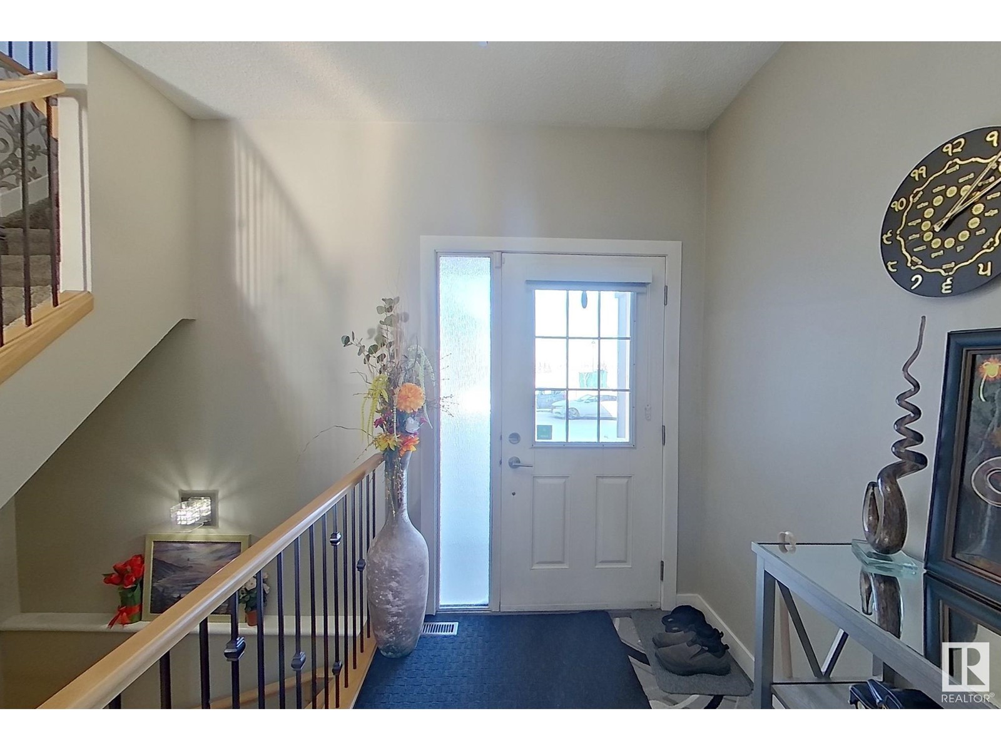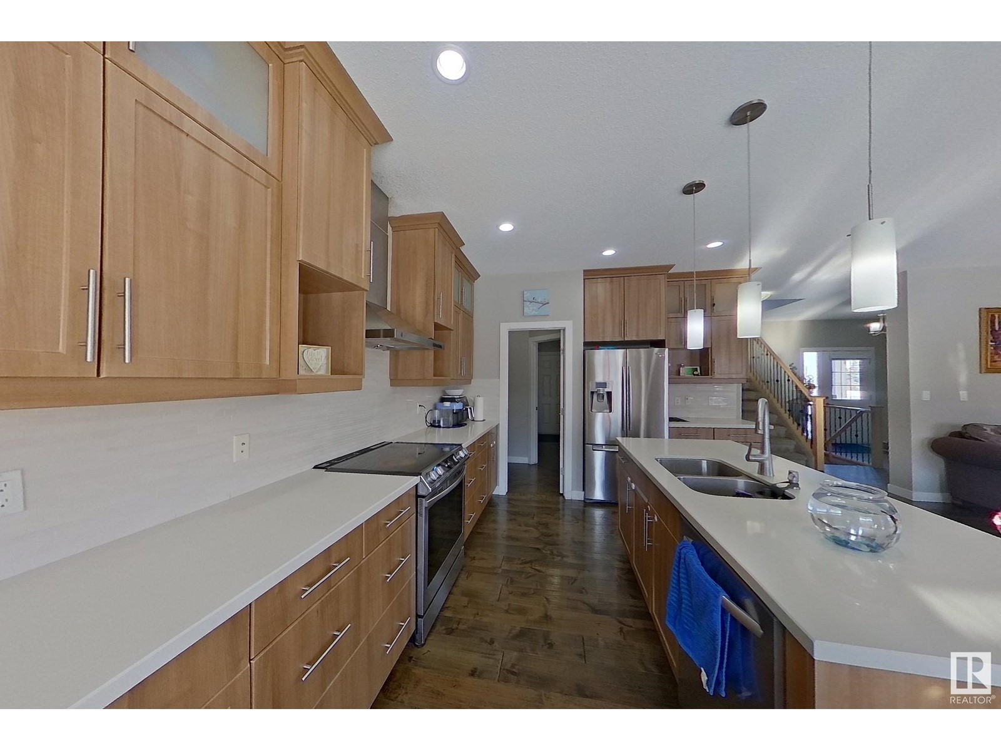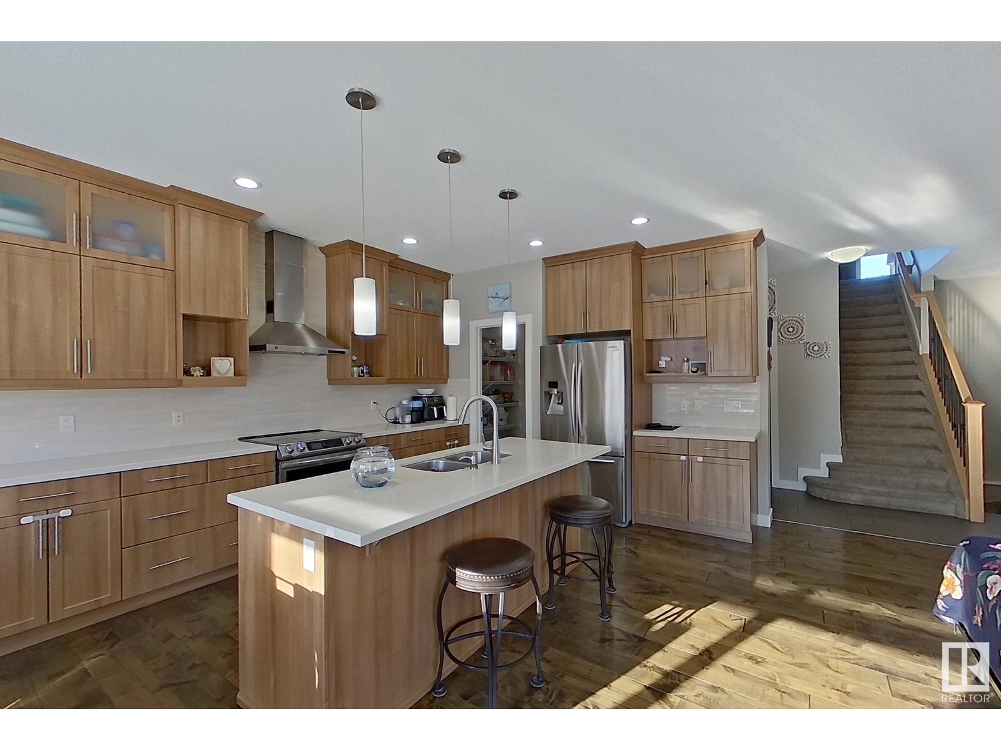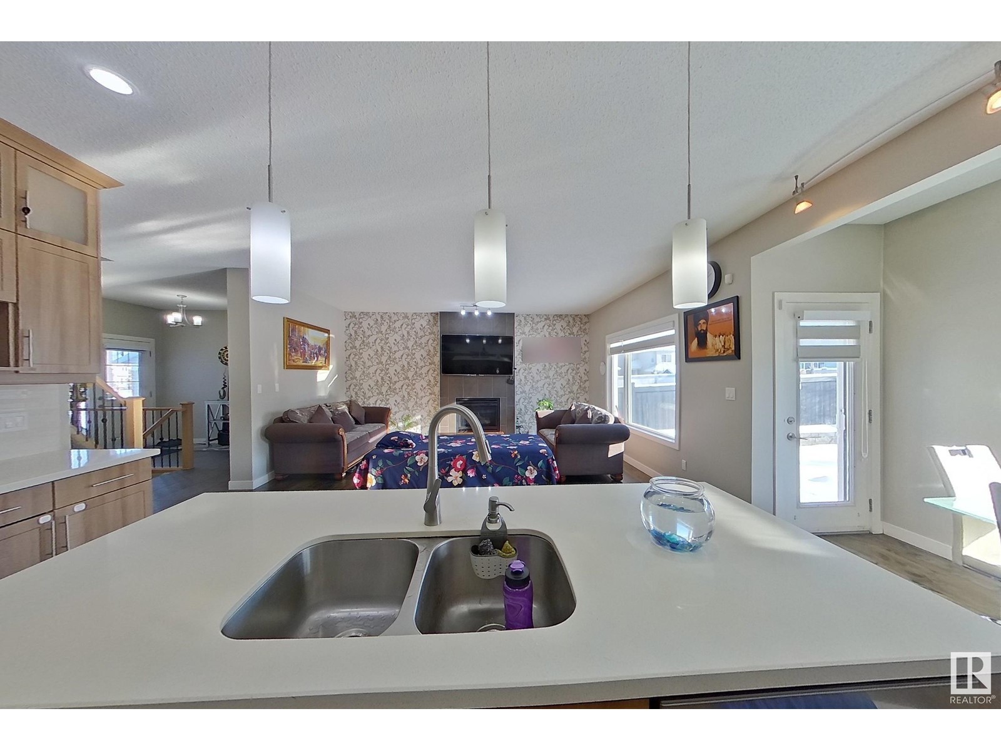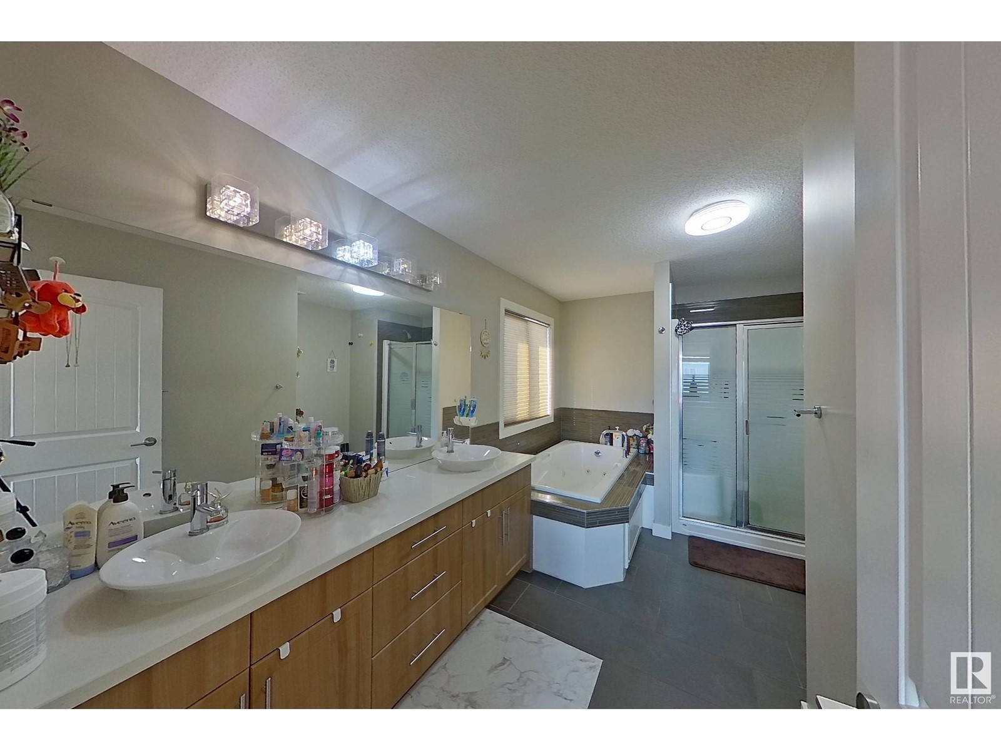3311 21 Ave Nw Edmonton, Alberta T6T 0L1
$574,500
This beautifully maintained 2-story home is located across from a park with a tree-lined path leading to a lake. From the moment you enter, you'll feel at home. The main floor features a spacious kitchen with plenty of cabinets and counter space, quartz countertops, stainless steel appliances, and a walk-through pantry that leads to the mudroom with main floor laundry with cabinets and sink. The large living room has hardwood floors, a cozy Gas fireplace, and lots of natural light. Step outside to the professionally landscaped backyard with a large brick patio perfect for entertaining. Upstairs, you'll find a bonus room with high vaulted ceilings, 3 bedrooms, including a master bedroom with a walk-in closet and a luxurious ensuite featuring a Jet jacuzzi tub, separate shower, and dual sinks. Additional features include central air conditioner, on-demand hot water Tankless, a garburator, and 9-foot ceilings on the main floor and basement. Basement separate entry is possible from the garage if needed. (id:46923)
Property Details
| MLS® Number | E4421255 |
| Property Type | Single Family |
| Neigbourhood | Laurel |
| Amenities Near By | Playground, Schools, Shopping |
| Features | Flat Site, No Back Lane |
| Structure | Porch, Patio(s) |
Building
| Bathroom Total | 3 |
| Bedrooms Total | 3 |
| Amenities | Ceiling - 9ft, Vinyl Windows |
| Appliances | Dishwasher, Dryer, Garage Door Opener Remote(s), Garage Door Opener, Garburator, Hood Fan, Refrigerator, Stove, Washer, Window Coverings |
| Basement Development | Unfinished |
| Basement Type | Full (unfinished) |
| Ceiling Type | Vaulted |
| Constructed Date | 2010 |
| Construction Style Attachment | Detached |
| Cooling Type | Central Air Conditioning |
| Fireplace Fuel | Gas |
| Fireplace Present | Yes |
| Fireplace Type | Unknown |
| Half Bath Total | 1 |
| Heating Type | Forced Air |
| Stories Total | 2 |
| Size Interior | 2,142 Ft2 |
| Type | House |
Parking
| Attached Garage | |
| Oversize |
Land
| Acreage | No |
| Fence Type | Fence |
| Land Amenities | Playground, Schools, Shopping |
| Size Irregular | 419.07 |
| Size Total | 419.07 M2 |
| Size Total Text | 419.07 M2 |
Rooms
| Level | Type | Length | Width | Dimensions |
|---|---|---|---|---|
| Main Level | Living Room | 5.18 m | Measurements not available x 5.18 m | |
| Main Level | Dining Room | 2.5 m | Measurements not available x 2.5 m | |
| Main Level | Kitchen | 3.91 m | Measurements not available x 3.91 m | |
| Upper Level | Primary Bedroom | 5.3 m | Measurements not available x 5.3 m | |
| Upper Level | Bedroom 2 | 2.81 m | Measurements not available x 2.81 m | |
| Upper Level | Bedroom 3 | 2.8 m | Measurements not available x 2.8 m | |
| Upper Level | Bonus Room | 6.12 m | Measurements not available x 6.12 m |
https://www.realtor.ca/real-estate/27908403/3311-21-ave-nw-edmonton-laurel
Contact Us
Contact us for more information
Harpal Gill
Associate
realtorharpalgill.c21.ca/
www.facebook.com/profile.php?id=61569428267498
www.instagram.com/realtorharpalgill/
9130 34a Ave Nw
Edmonton, Alberta T6E 5P4
(780) 225-8899


