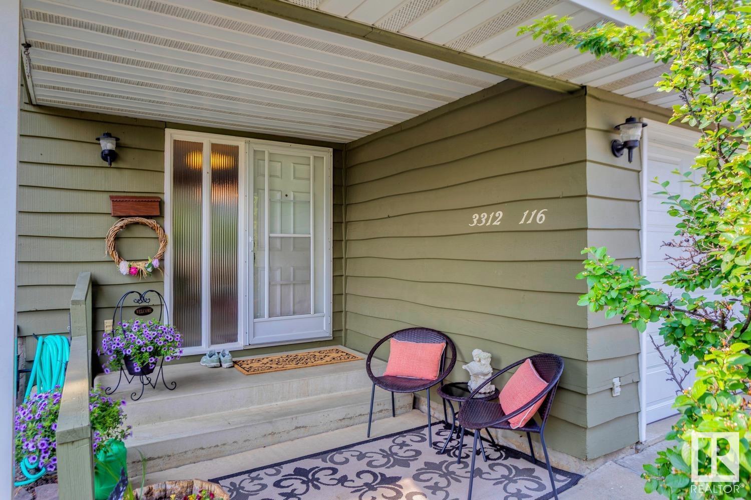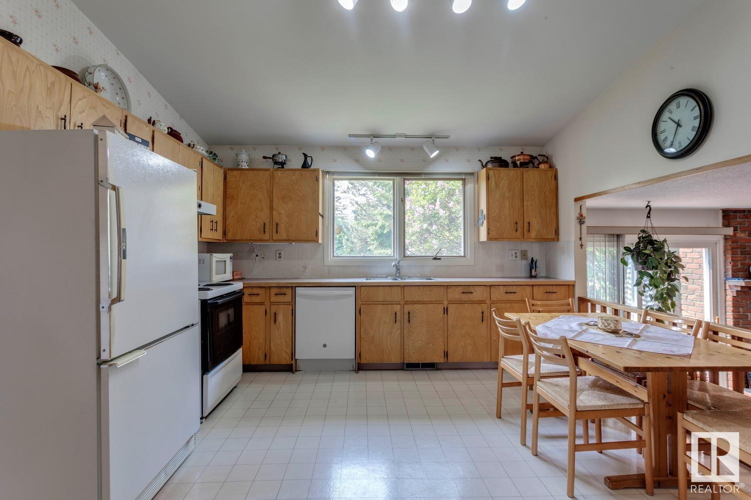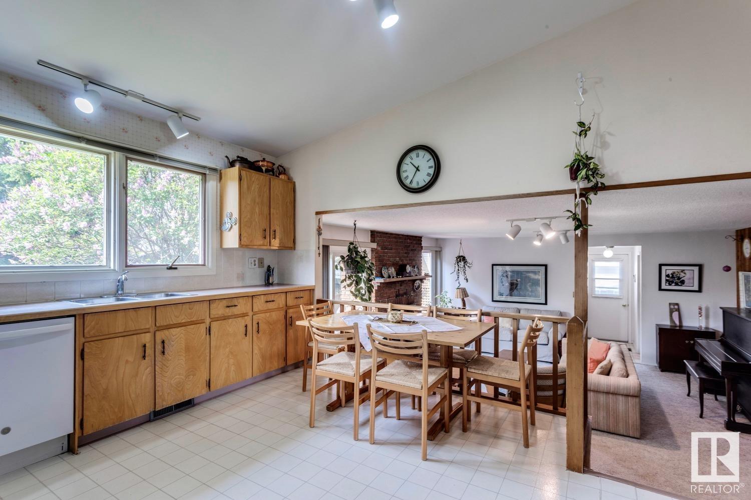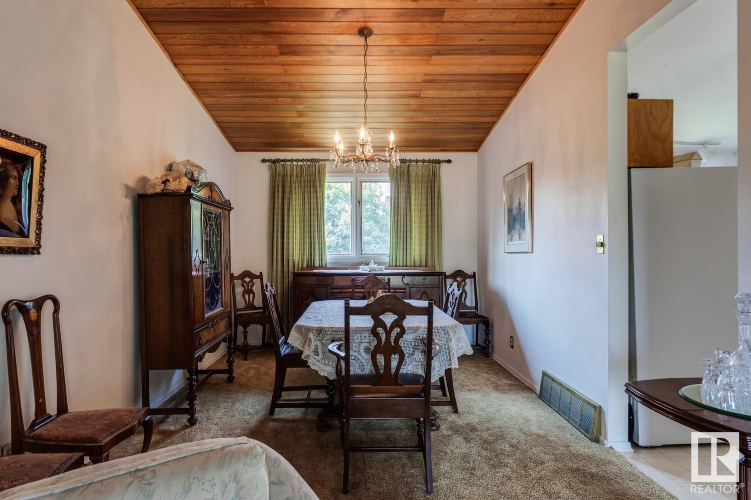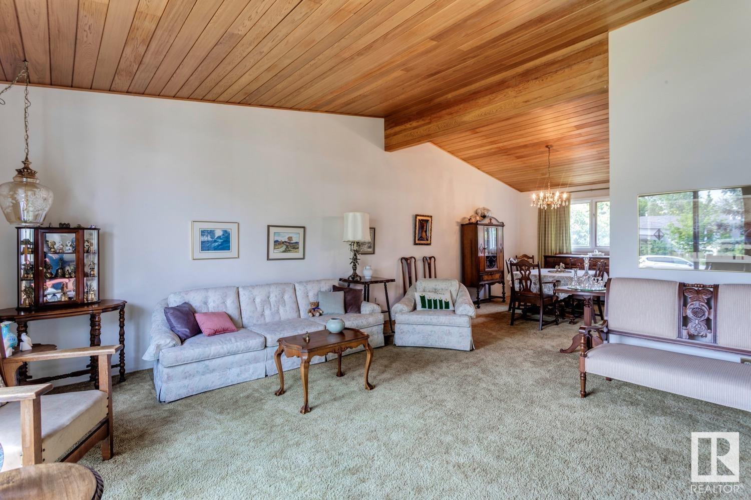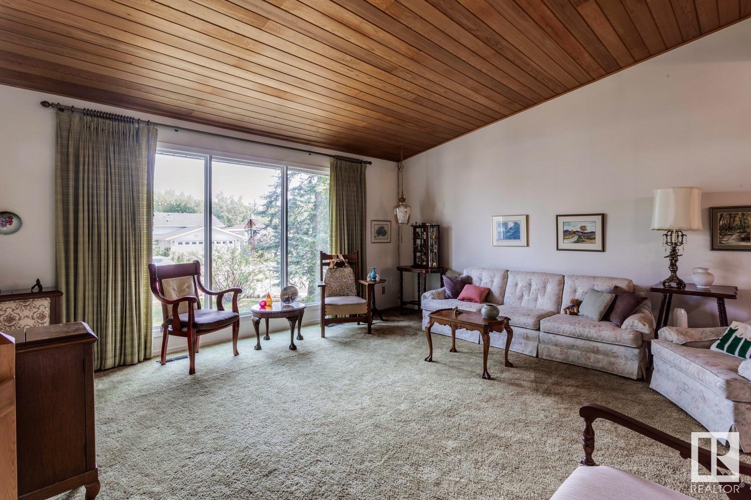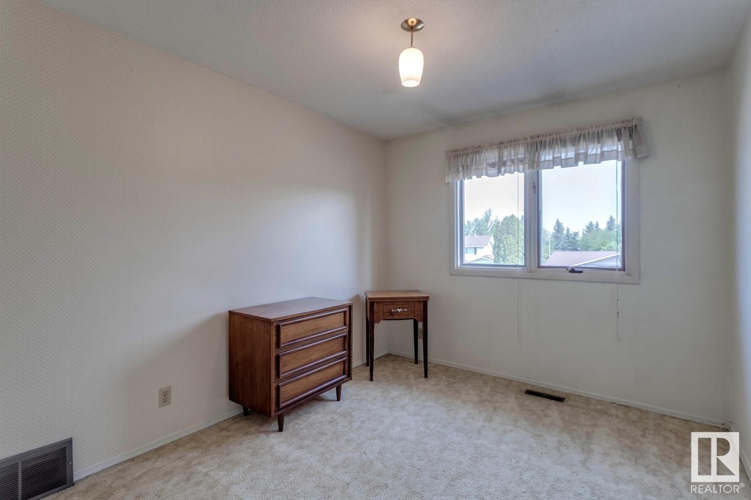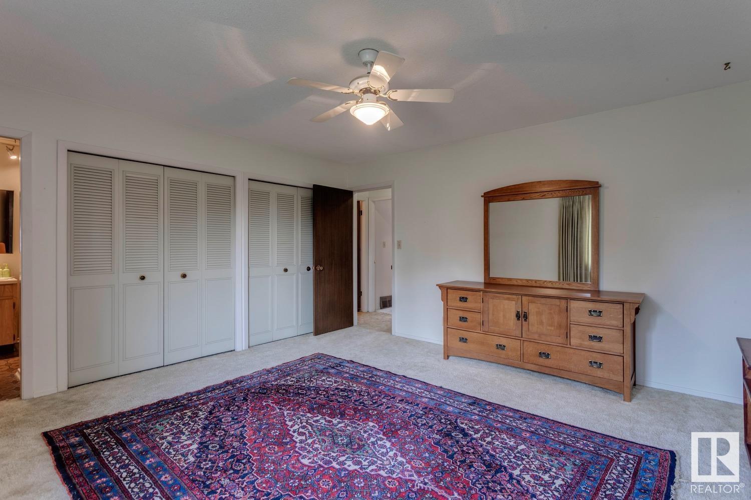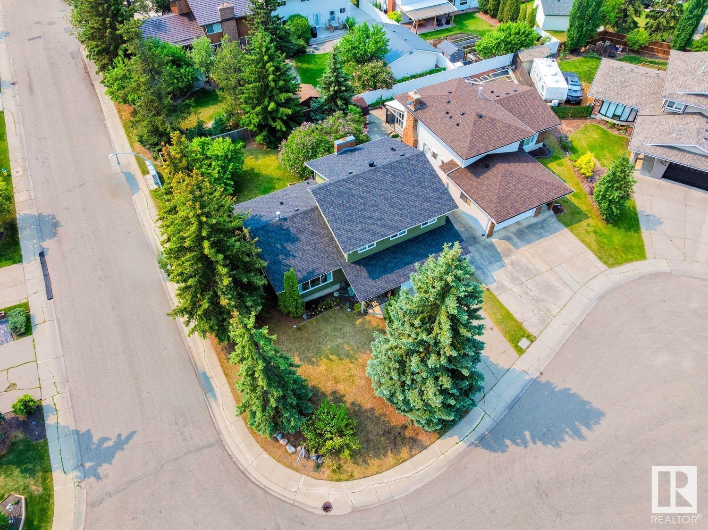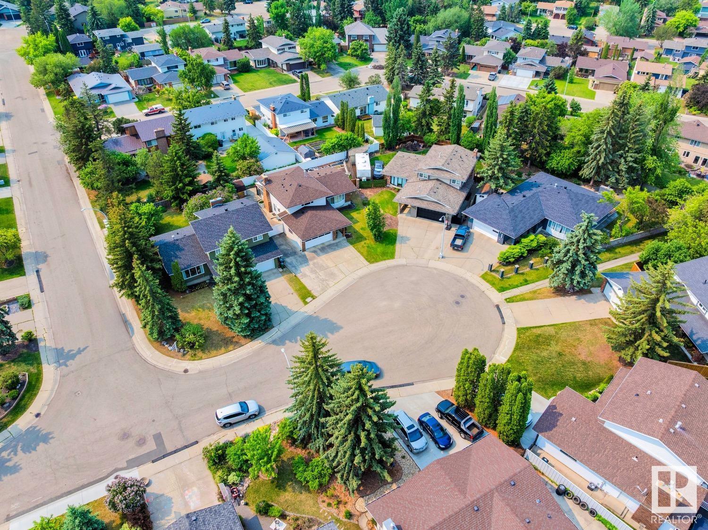3312 116 St Nw Edmonton, Alberta T6J 3J2
$639,000
Nestled on a quiet cul-de-sac in a family-friendly neighbourhood, this spacious 5-level split offers 5 bedrooms, 2.5 bathrooms and 3230 sq ft of total finished living space. Perfect for growing families, the layout features 4 generous bedrooms on the upper level, a primary bedroom with a private ensuite and a full main bathroom.The main two levels include a bright kitchen and dining area, a cozy living room with vaulted cedar ceilings, and a family room with fireplace - ideal for gatherings or quiet evenings at home. The lower levels offer a 5th bedroom, large rec room, flex space, and a workshop, providing room for hobbies and the perfect location for movie marathons. Outside, the fully fenced and landscaped yard wraps around the corner lot, offering mature trees, garden beds, and plenty of space for play or entertaining. Located close to amazing schools, parks, and commuter routes-yet tucked away from traffic & noise. This well-maintained home is move-in ready and full of potential to make it your own. (id:46923)
Property Details
| MLS® Number | E4440442 |
| Property Type | Single Family |
| Neigbourhood | Sweet Grass |
| Amenities Near By | Schools |
| Features | Cul-de-sac, Corner Site, See Remarks, Flat Site, No Back Lane |
| Parking Space Total | 4 |
Building
| Bathroom Total | 3 |
| Bedrooms Total | 5 |
| Appliances | Dishwasher, Dryer, Garage Door Opener Remote(s), Garage Door Opener, Microwave, Refrigerator, Stove, Washer, Window Coverings |
| Basement Development | Finished |
| Basement Type | Full (finished) |
| Constructed Date | 1976 |
| Construction Style Attachment | Detached |
| Fireplace Fuel | Wood |
| Fireplace Present | Yes |
| Fireplace Type | Insert |
| Half Bath Total | 1 |
| Heating Type | Forced Air |
| Size Interior | 2,040 Ft2 |
| Type | House |
Parking
| Attached Garage |
Land
| Acreage | No |
| Fence Type | Fence |
| Land Amenities | Schools |
| Size Irregular | 656.02 |
| Size Total | 656.02 M2 |
| Size Total Text | 656.02 M2 |
Rooms
| Level | Type | Length | Width | Dimensions |
|---|---|---|---|---|
| Basement | Bonus Room | Measurements not available | ||
| Lower Level | Bedroom 5 | Measurements not available | ||
| Main Level | Living Room | Measurements not available | ||
| Main Level | Dining Room | Measurements not available | ||
| Main Level | Kitchen | Measurements not available | ||
| Main Level | Family Room | Measurements not available | ||
| Upper Level | Primary Bedroom | Measurements not available | ||
| Upper Level | Bedroom 2 | Measurements not available | ||
| Upper Level | Bedroom 3 | Measurements not available | ||
| Upper Level | Bedroom 4 | Measurements not available |
https://www.realtor.ca/real-estate/28420220/3312-116-st-nw-edmonton-sweet-grass
Contact Us
Contact us for more information
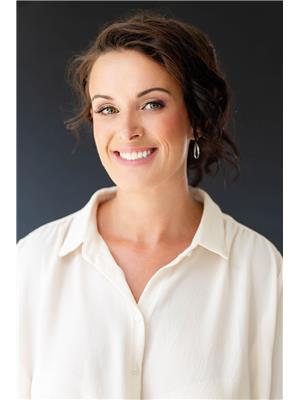
Samantha King
Associate
(780) 231-5084
www.samanthakingrealestate.com/
www.facebook.com/samanthakingrealestate
2852 Calgary Tr Nw
Edmonton, Alberta T6J 6V7
(780) 485-5005
(780) 432-6513

