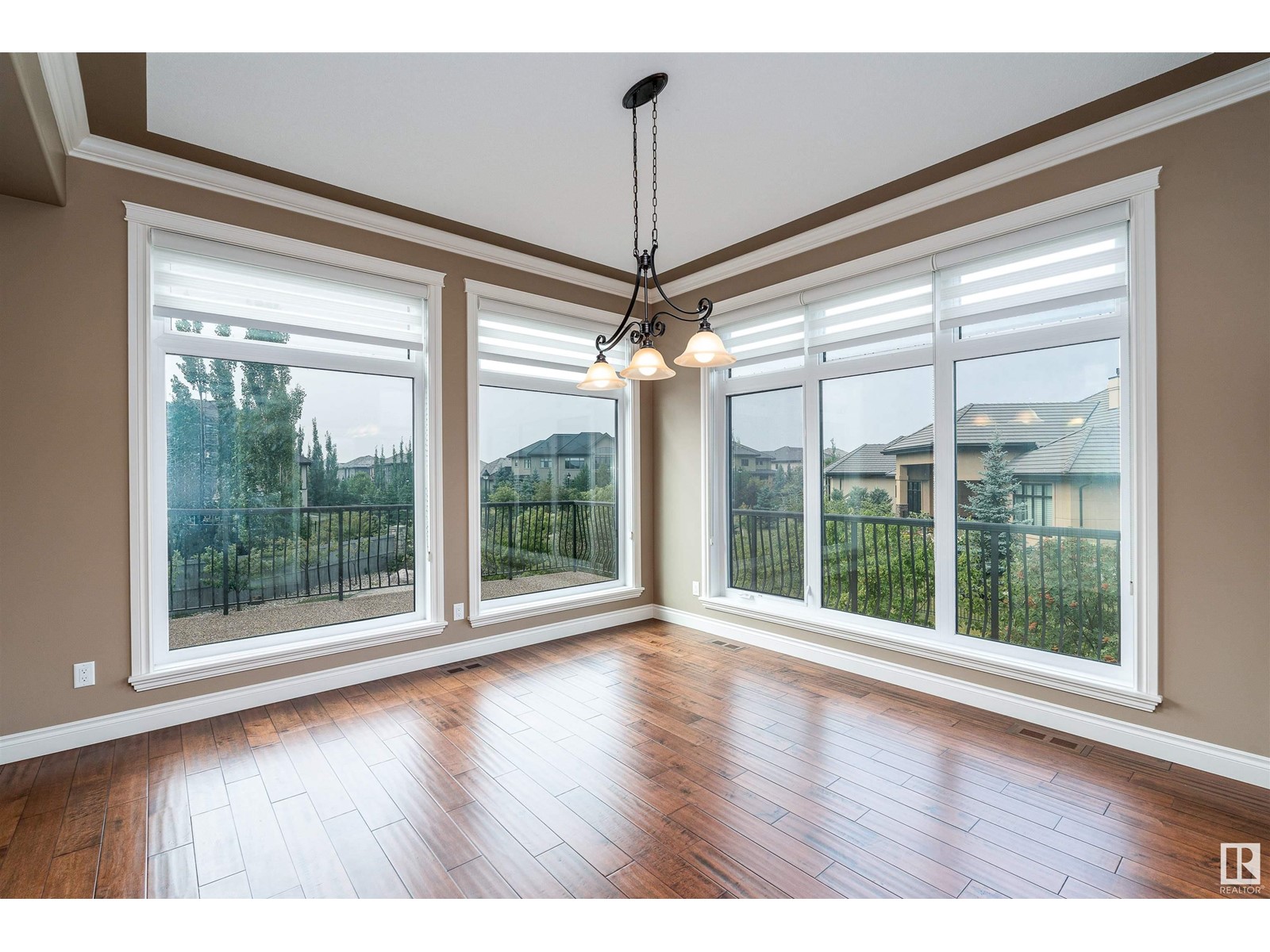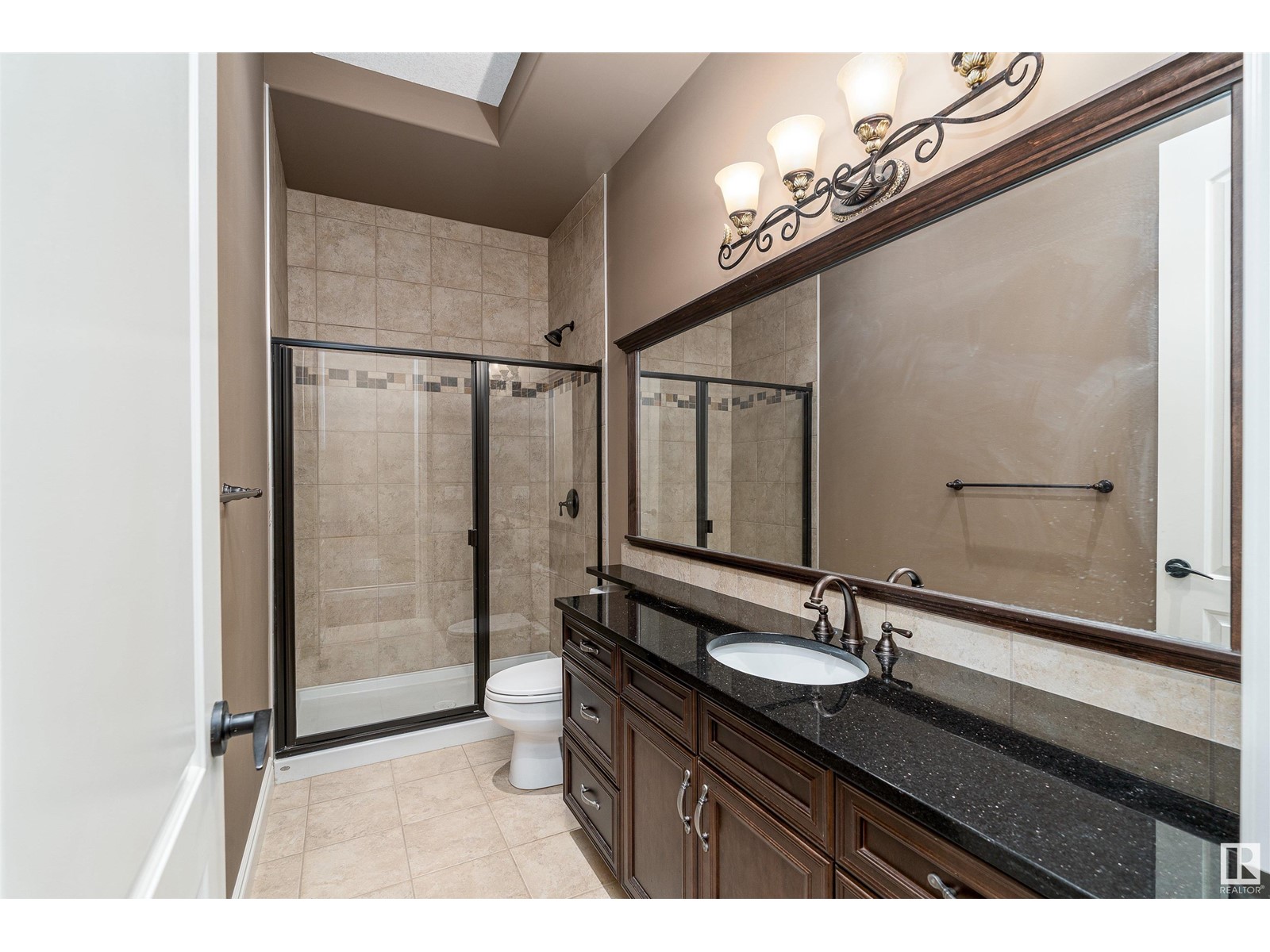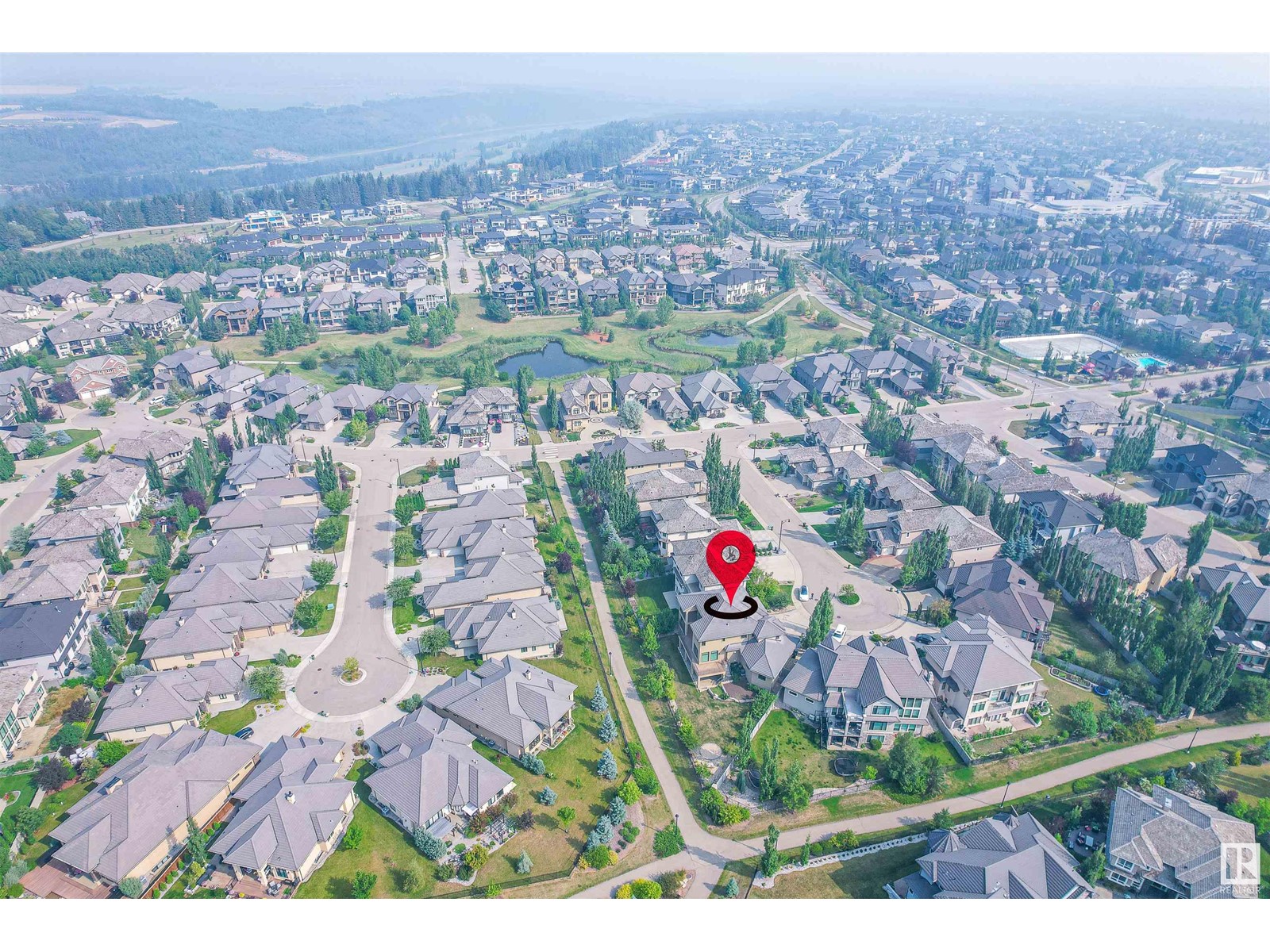3312 Watson Ba Sw Edmonton, Alberta T6W 0P2
$1,688,000
Welcome to 3312 Watson Bay, a luxury home in Upper Windermere, Edmonton, by Carriage Signature Homes. With over 3,600 sq ft above grade, this home offers modern elegance and sophisticated design. The main floor features an open layout with hardwood floors, soaring ceilings, a gourmet kitchen, a cozy living room with a fireplace, a formal dining area, and a private office. Upstairs, the primary suite has a private balcony, spa-like ensuite, and walk-in closet. Two additional bedrooms with ensuites and a large family room complete the second floor. The finished walkout basement includes two bedrooms, 1.5 bathrooms, a recreation room, and an office, with direct access to the landscaped backyard. A four-car tandem garage adds convenience. Located on a quiet cul-de-sac, this home offers privacy, exclusive community amenities, and proximity to top schools, shopping, and dining. (id:46923)
Property Details
| MLS® Number | E4404071 |
| Property Type | Single Family |
| Neigbourhood | Windermere |
| AmenitiesNearBy | Park, Golf Course, Playground, Schools, Shopping |
| Features | Cul-de-sac, See Remarks |
| ParkingSpaceTotal | 4 |
Building
| BathroomTotal | 6 |
| BedroomsTotal | 5 |
| Appliances | Dishwasher, Dryer, Garage Door Opener Remote(s), Garage Door Opener, Hood Fan, Oven - Built-in, Refrigerator, Stove, Central Vacuum, Washer, Water Softener, Window Coverings |
| BasementDevelopment | Finished |
| BasementType | Full (finished) |
| ConstructedDate | 2013 |
| ConstructionStyleAttachment | Detached |
| CoolingType | Central Air Conditioning |
| HalfBathTotal | 1 |
| HeatingType | Forced Air |
| StoriesTotal | 2 |
| SizeInterior | 3610.7537 Sqft |
| Type | House |
Parking
| Attached Garage |
Land
| Acreage | No |
| FenceType | Fence |
| LandAmenities | Park, Golf Course, Playground, Schools, Shopping |
| SizeIrregular | 991.6 |
| SizeTotal | 991.6 M2 |
| SizeTotalText | 991.6 M2 |
Rooms
| Level | Type | Length | Width | Dimensions |
|---|---|---|---|---|
| Basement | Bedroom 4 | 4.1 m | 3.87 m | 4.1 m x 3.87 m |
| Basement | Bedroom 5 | 3.14 m | 4.62 m | 3.14 m x 4.62 m |
| Basement | Recreation Room | 8.92 m | 6.82 m | 8.92 m x 6.82 m |
| Main Level | Living Room | 4.55 m | 5.44 m | 4.55 m x 5.44 m |
| Main Level | Dining Room | 4.11 m | 4.2 m | 4.11 m x 4.2 m |
| Main Level | Kitchen | 5.27 m | 5.75 m | 5.27 m x 5.75 m |
| Main Level | Family Room | 4.31 m | 5.08 m | 4.31 m x 5.08 m |
| Main Level | Den | 3.07 m | 5.23 m | 3.07 m x 5.23 m |
| Upper Level | Primary Bedroom | 4.32 m | 6.24 m | 4.32 m x 6.24 m |
| Upper Level | Bedroom 2 | 3.92 m | 4.67 m | 3.92 m x 4.67 m |
| Upper Level | Bedroom 3 | 4.31 m | 3.82 m | 4.31 m x 3.82 m |
| Upper Level | Laundry Room | 3.24 m | 2.59 m | 3.24 m x 2.59 m |
https://www.realtor.ca/real-estate/27344566/3312-watson-ba-sw-edmonton-windermere
Interested?
Contact us for more information
Chun Yuan
Associate
201-11823 114 Ave Nw
Edmonton, Alberta T5G 2Y6






















































