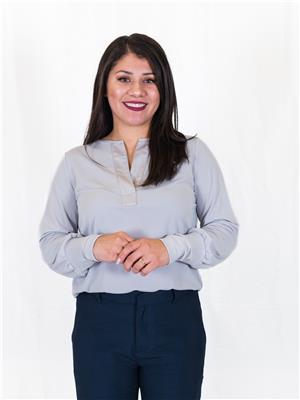3318 Cutler Cr Sw Edmonton, Alberta T6W 2N4
$550,000
Welcome to this beautifully maintained 1,744.95 sq ft two-storey home in the family-friendly community of Chappelle. Featuring 3 spacious bedrooms and 2.5 bathrooms, this home blends comfort and style. The open-concept main floor offers warm-toned cabinetry, a large central island, and a cozy fireplace. Just off the kitchen is a stylish bar, perfect for entertaining, which will stay with the home. Big upstairs windows fill the space with natural light, and all bedrooms have generous closets. The primary suite includes a 4-piece ensuite and walk-in closet. Glass doors off the dining area lead to a lovely deck and a fully fenced yard that backs onto a walking path. Enjoy added features like central A/C, Hunter Douglas blinds with blackout shades upstairs, an inline fan in the primary bedroom, and carbon monoxide and smoke detectors on all three levels. Located near the airport, Chappelle Gardens Playground, and great shopping like Currents of Windermere and South Edmonton Common. (id:46923)
Open House
This property has open houses!
1:00 pm
Ends at:3:00 pm
Property Details
| MLS® Number | E4449087 |
| Property Type | Single Family |
| Neigbourhood | Chappelle Area |
| Amenities Near By | Airport, Park, Playground, Public Transit, Schools, Shopping |
| Features | Cul-de-sac |
| Parking Space Total | 4 |
Building
| Bathroom Total | 3 |
| Bedrooms Total | 3 |
| Appliances | Alarm System, Dishwasher, Dryer, Fan, Garage Door Opener, Hood Fan, Microwave Range Hood Combo, Refrigerator, Stove, Window Coverings |
| Basement Development | Unfinished |
| Basement Type | Full (unfinished) |
| Constructed Date | 2013 |
| Construction Style Attachment | Detached |
| Cooling Type | Central Air Conditioning |
| Fire Protection | Smoke Detectors |
| Fireplace Fuel | Electric |
| Fireplace Present | Yes |
| Fireplace Type | Unknown |
| Half Bath Total | 1 |
| Heating Type | Forced Air |
| Stories Total | 2 |
| Size Interior | 1,745 Ft2 |
| Type | House |
Parking
| Attached Garage |
Land
| Acreage | No |
| Fence Type | Fence |
| Land Amenities | Airport, Park, Playground, Public Transit, Schools, Shopping |
| Size Irregular | 369.08 |
| Size Total | 369.08 M2 |
| Size Total Text | 369.08 M2 |
Rooms
| Level | Type | Length | Width | Dimensions |
|---|---|---|---|---|
| Main Level | Living Room | 3.78 m | 4.59 m | 3.78 m x 4.59 m |
| Main Level | Dining Room | 3.82 m | 2.99 m | 3.82 m x 2.99 m |
| Main Level | Kitchen | 4.55 m | 3.11 m | 4.55 m x 3.11 m |
| Main Level | Mud Room | 1.63 m | 1.42 m | 1.63 m x 1.42 m |
| Upper Level | Family Room | 3.89 m | 4.09 m | 3.89 m x 4.09 m |
| Upper Level | Primary Bedroom | 3.98 m | 3.63 m | 3.98 m x 3.63 m |
| Upper Level | Bedroom 2 | 3.04 m | 3.33 m | 3.04 m x 3.33 m |
| Upper Level | Bedroom 3 | 3.86 m | 2.98 m | 3.86 m x 2.98 m |
https://www.realtor.ca/real-estate/28640050/3318-cutler-cr-sw-edmonton-chappelle-area
Contact Us
Contact us for more information

Tracy Candray
Associate
tracy.muveteam.ca/
www.instagram.com/tracybartel.realtor/
1400-10665 Jasper Ave Nw
Edmonton, Alberta T5J 3S9
(403) 262-7653






















































