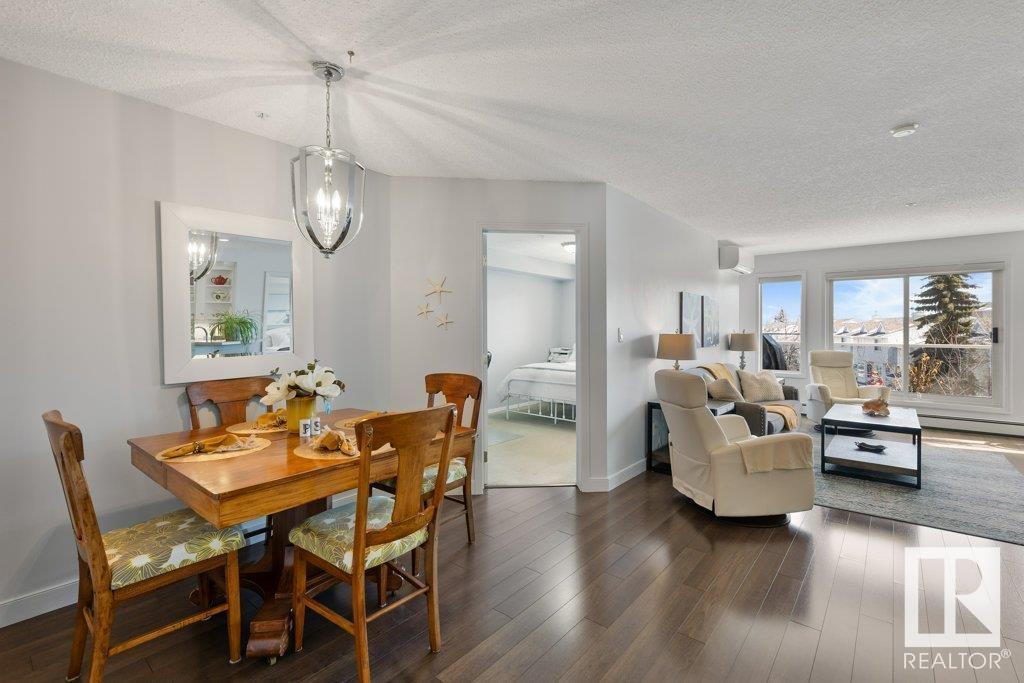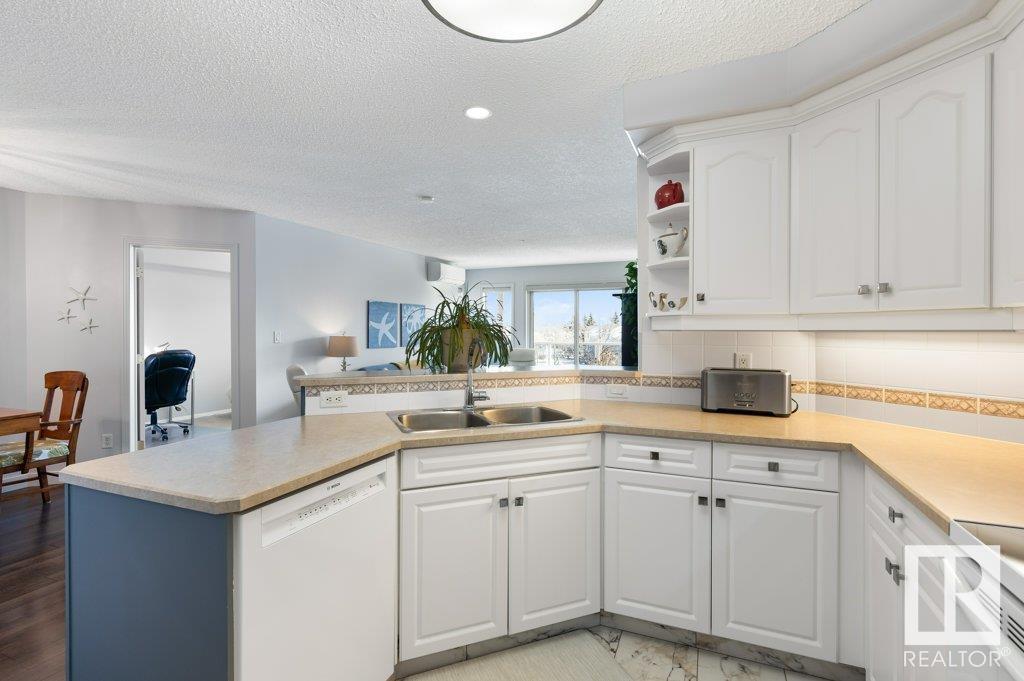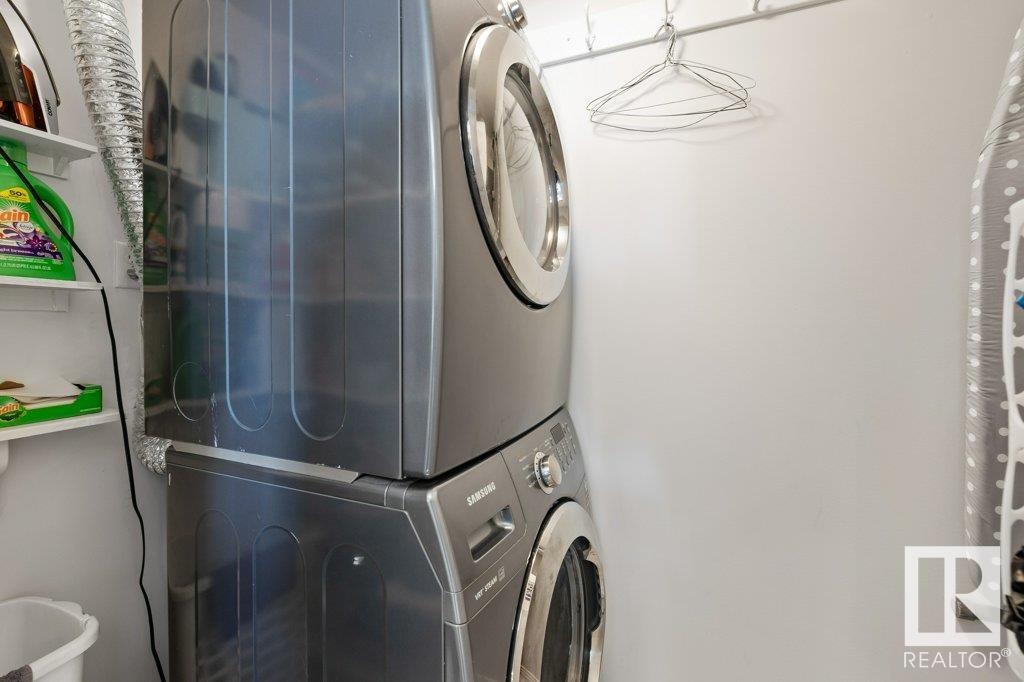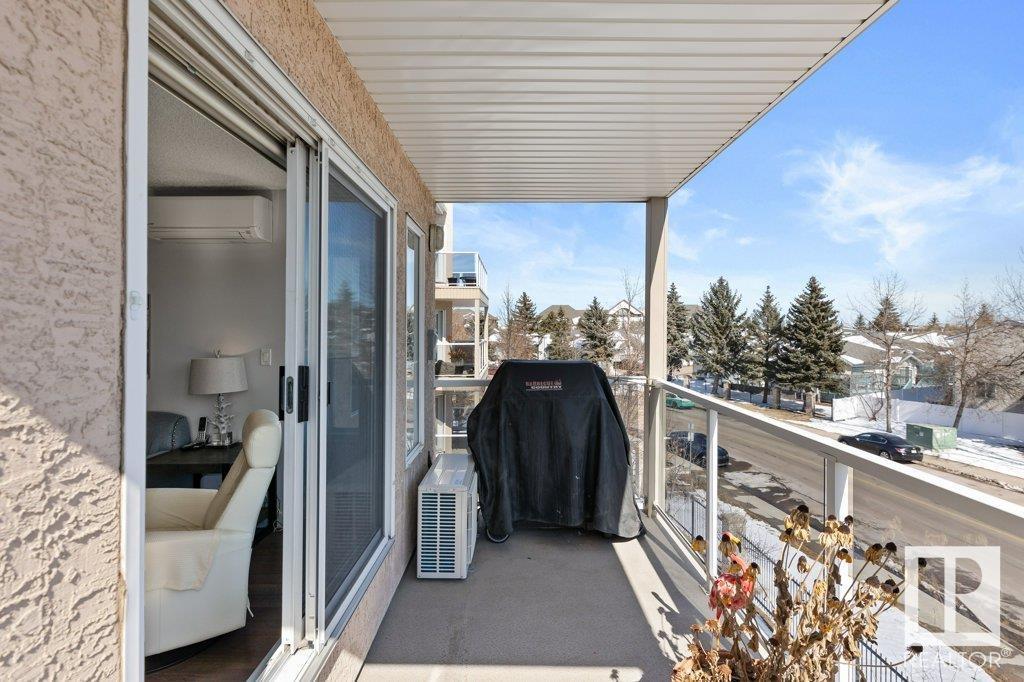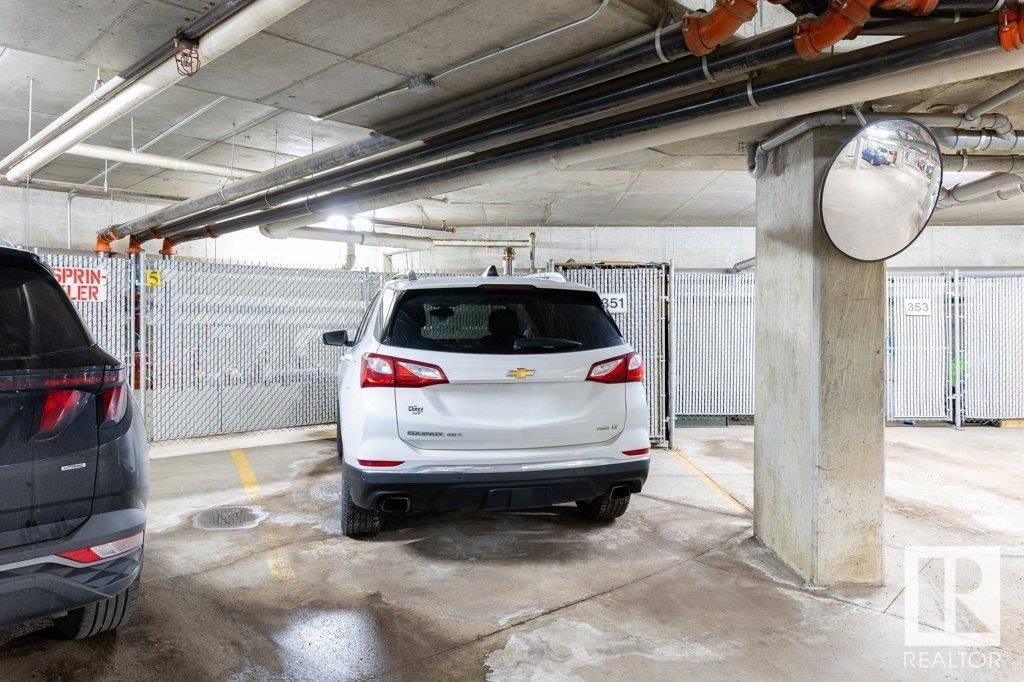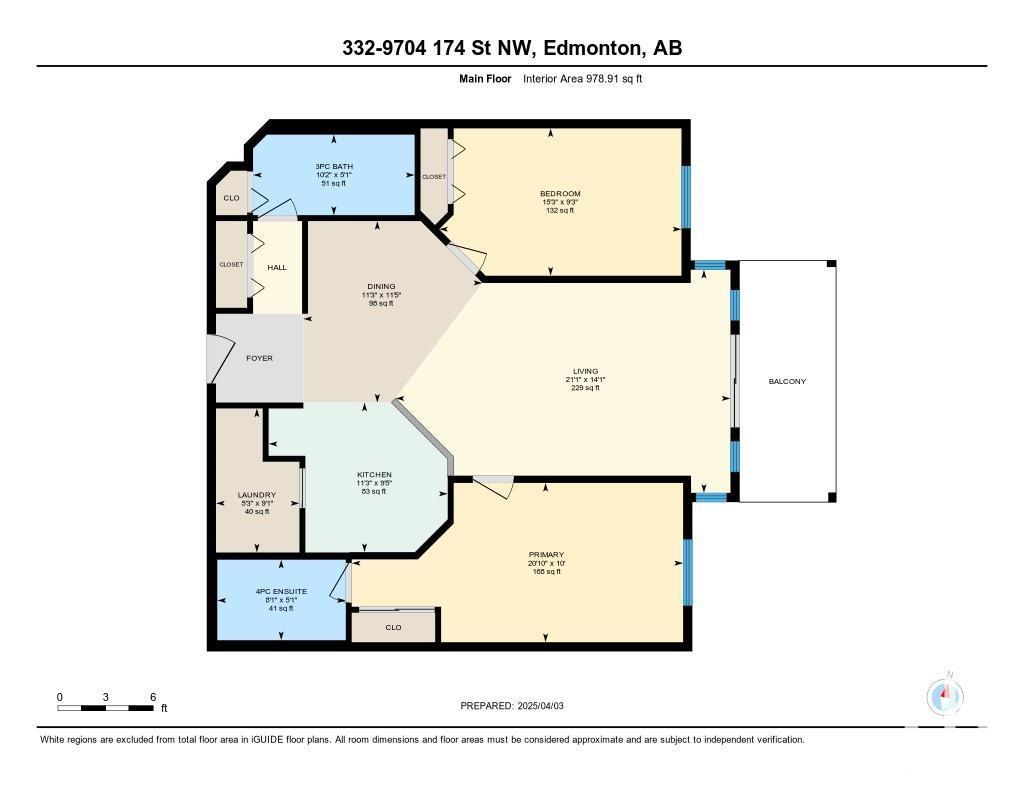#332 9704 174 St Nw Edmonton, Alberta T5T 6J4
$219,900Maintenance, Exterior Maintenance, Heat, Insurance, Landscaping, Property Management, Other, See Remarks, Water
$654.36 Monthly
Maintenance, Exterior Maintenance, Heat, Insurance, Landscaping, Property Management, Other, See Remarks, Water
$654.36 MonthlyWelcome Home! This 978 sq ft 2 bed, 2 bath unit is SIMPLY STUNNING! With bright windows allowing the light to flow throughout. Meticulously & lovingly cared for! Featuring a spacious entrance, open kitchen layout with white cupboards, plenty of prep space & appliances only a year old! In suite laundry is off kitchen with a stacked washer/dryer & custom shelving. The living room is bright with 2 extra side windows & access to the balcony-NO parking lot views here! The primary suite is very spacious & features a 4 pc ensuite! The 2nd bedroom is steps to the 3 piece bath, perfect for guests! Upgraded flooring, newer AC, blinds, fresh paint & more! Perks include titled underground parking with storage, just steps to the elevator & parking is angled for extra door space! Extra outdoor stall available for rent. Building features a car wash, exercise & social room. Located near major shopping, public transit & easy access to all amenities, including Westend Seniors Activity Centre. Heat & water included in fees (id:46923)
Property Details
| MLS® Number | E4428812 |
| Property Type | Single Family |
| Neigbourhood | Terra Losa |
| Amenities Near By | Playground, Public Transit, Shopping |
| Features | See Remarks, Flat Site, Park/reserve |
| Structure | Deck |
Building
| Bathroom Total | 2 |
| Bedrooms Total | 2 |
| Appliances | Dishwasher, Microwave Range Hood Combo, Refrigerator, Washer/dryer Stack-up, Stove, Window Coverings |
| Basement Type | None |
| Constructed Date | 2002 |
| Cooling Type | Central Air Conditioning |
| Heating Type | Baseboard Heaters, Hot Water Radiator Heat |
| Size Interior | 979 Ft2 |
| Type | Apartment |
Parking
| Heated Garage | |
| Underground |
Land
| Acreage | No |
| Land Amenities | Playground, Public Transit, Shopping |
| Size Irregular | 78.3 |
| Size Total | 78.3 M2 |
| Size Total Text | 78.3 M2 |
Rooms
| Level | Type | Length | Width | Dimensions |
|---|---|---|---|---|
| Main Level | Living Room | 6.42 m | 4.28 m | 6.42 m x 4.28 m |
| Main Level | Dining Room | 3.48 m | 3.43 m | 3.48 m x 3.43 m |
| Main Level | Kitchen | 3.44 m | 2.87 m | 3.44 m x 2.87 m |
| Main Level | Primary Bedroom | 6.36 m | 3.05 m | 6.36 m x 3.05 m |
| Main Level | Bedroom 2 | 4.65 m | 2.83 m | 4.65 m x 2.83 m |
| Main Level | Laundry Room | 2.76 m | 1.6 m | 2.76 m x 1.6 m |
https://www.realtor.ca/real-estate/28115852/332-9704-174-st-nw-edmonton-terra-losa
Contact Us
Contact us for more information

Doris S. Wyatt
Associate
(780) 406-8777
www.doriswyatt.com/
www.facebook.com/doris.wyatt.359
8104 160 Ave Nw
Edmonton, Alberta T5Z 3J8
(780) 406-4000
(780) 406-8777

Ian K. Robertson
Associate
(780) 406-8777
www.robertsonrealestategroup.ca/
www.facebook.com/robertsonfirst/
8104 160 Ave Nw
Edmonton, Alberta T5Z 3J8
(780) 406-4000
(780) 406-8777








