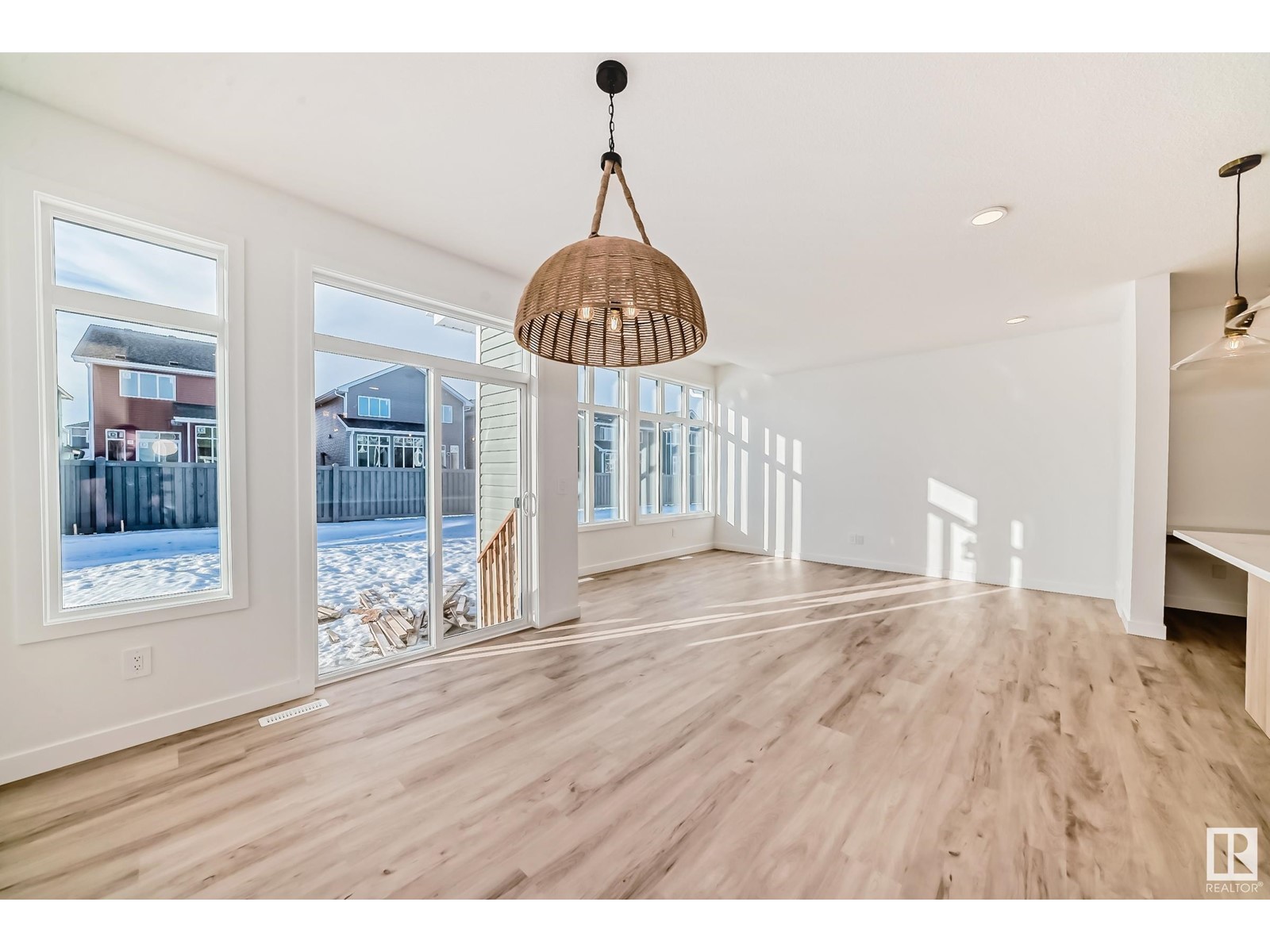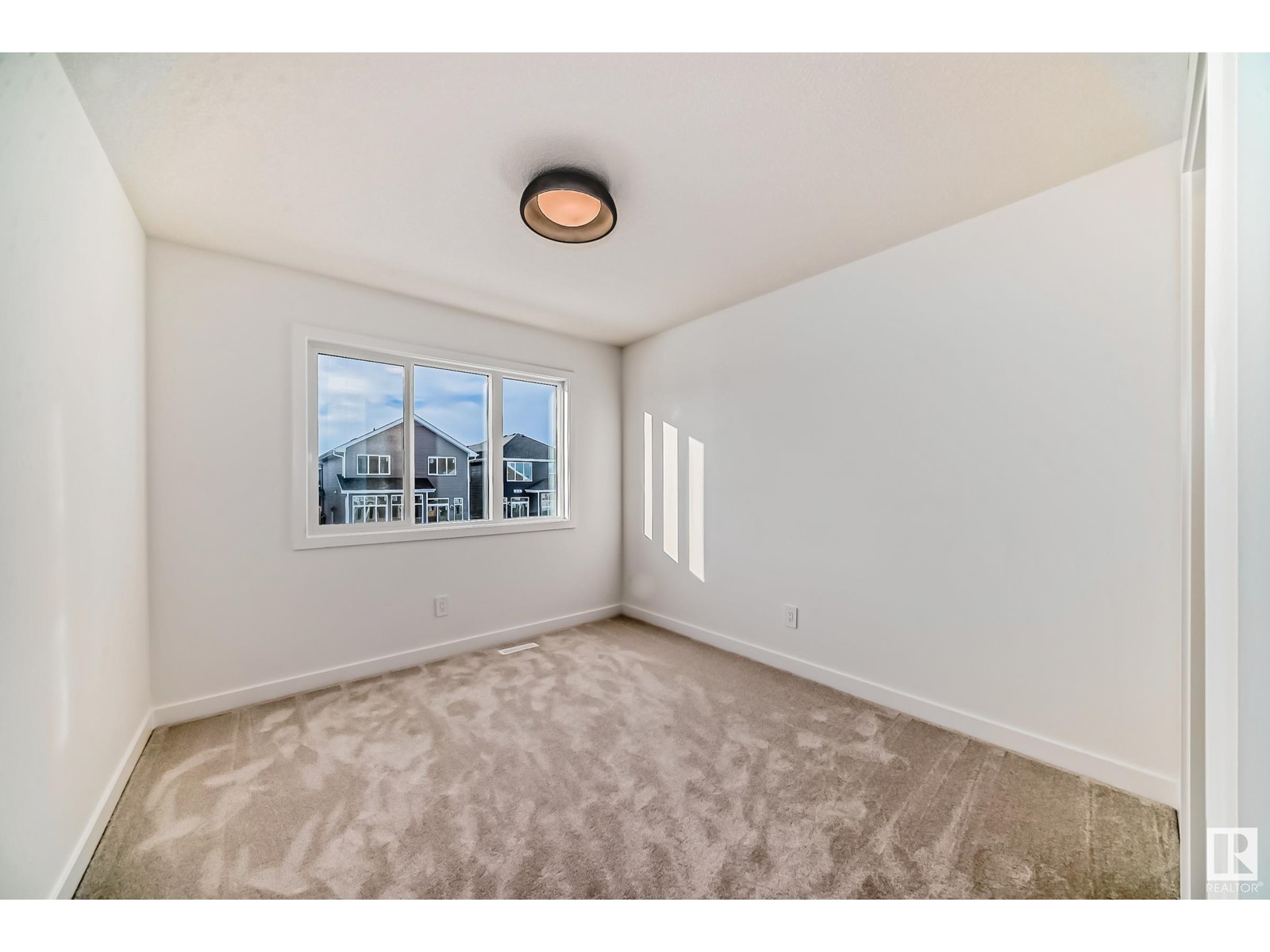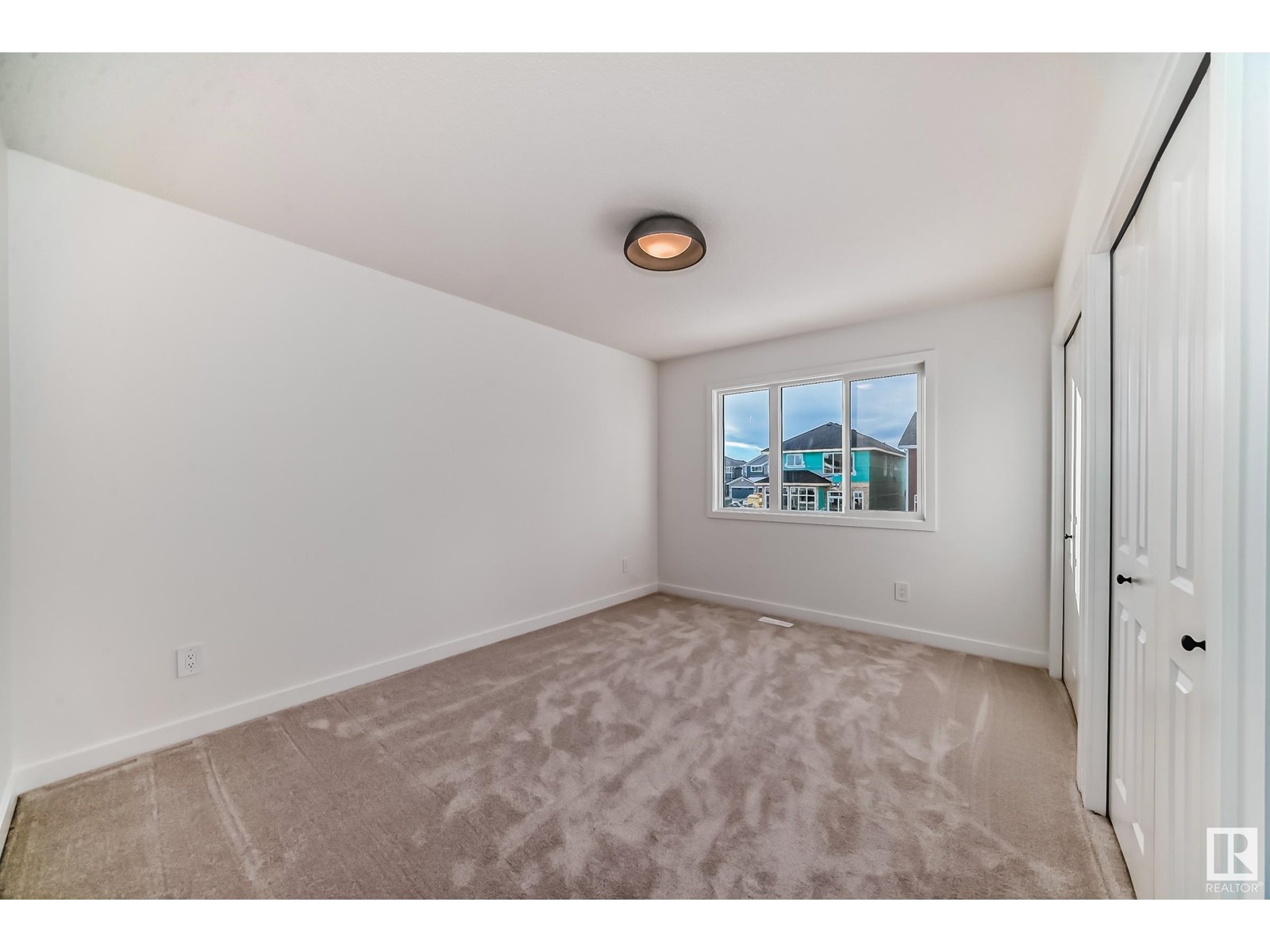3320 168 St Sw Edmonton, Alberta T6W 5M3
$624,888
QUICK POSSESSION in Saxony Glen. Single family with attached double car garage and SEPARATE SIDE DOOR walking distance to playground, pond and walking trails. The main floor includes a versatile open den for your family’s needs, along with a pocket office perfect for schoolwork. The modern designed kitchen boasts full-height tiled backsplash, stone countertops, a chimney hood fan, 42” light wood-toned cabinets, and a walk-through pantry leading to the mud room/garage entry. Upstairs, cozy up in the inviting central bonus room, along with laundry, a main 4pc bath, and a total of 4 bedrooms. The owner’s suite features a spacious walk-in closet and a luxurious 4pc ensuite with a walk-in shower and soaker tub. Basement has rough-ins completed for to make future potential development easier. $3,000 appliance allowance and rough grading included. (id:46923)
Property Details
| MLS® Number | E4415767 |
| Property Type | Single Family |
| Neigbourhood | Glenridding Ravine |
| Amenities Near By | Airport, Playground, Public Transit, Schools, Shopping |
| Features | See Remarks |
Building
| Bathroom Total | 3 |
| Bedrooms Total | 4 |
| Amenities | Ceiling - 9ft |
| Appliances | Garage Door Opener Remote(s), Garage Door Opener, Hood Fan, See Remarks |
| Basement Development | Unfinished |
| Basement Type | Full (unfinished) |
| Constructed Date | 2024 |
| Construction Style Attachment | Detached |
| Half Bath Total | 1 |
| Heating Type | Forced Air |
| Stories Total | 2 |
| Size Interior | 22,089 Ft2 |
| Type | House |
Parking
| Attached Garage |
Land
| Acreage | No |
| Land Amenities | Airport, Playground, Public Transit, Schools, Shopping |
| Size Irregular | 361.99 |
| Size Total | 361.99 M2 |
| Size Total Text | 361.99 M2 |
| Surface Water | Ponds |
Rooms
| Level | Type | Length | Width | Dimensions |
|---|---|---|---|---|
| Main Level | Living Room | Measurements not available | ||
| Main Level | Dining Room | Measurements not available | ||
| Main Level | Kitchen | Measurements not available | ||
| Main Level | Den | Measurements not available | ||
| Upper Level | Primary Bedroom | Measurements not available | ||
| Upper Level | Bedroom 2 | Measurements not available | ||
| Upper Level | Bedroom 3 | Measurements not available | ||
| Upper Level | Bedroom 4 | Measurements not available | ||
| Upper Level | Bonus Room | Measurements not available | ||
| Upper Level | Laundry Room | Measurements not available |
https://www.realtor.ca/real-estate/27729940/3320-168-st-sw-edmonton-glenridding-ravine
Contact Us
Contact us for more information
Fadi Georgi
Associate
4107 99 St Nw
Edmonton, Alberta T6E 3N4
(780) 450-6300
(780) 450-6670
Megan Benoit
Associate
4107 99 St Nw
Edmonton, Alberta T6E 3N4
(780) 450-6300
(780) 450-6670




















































