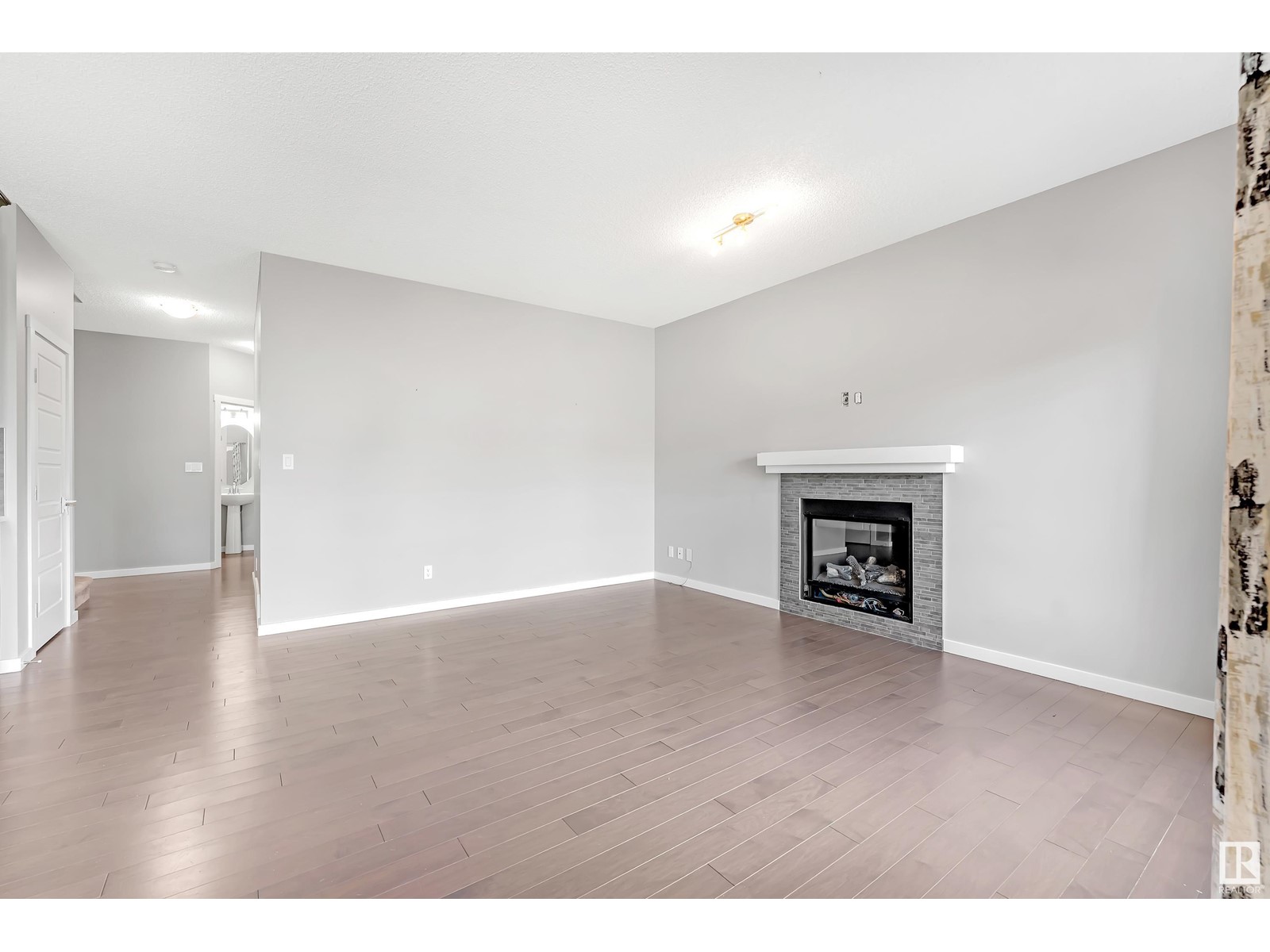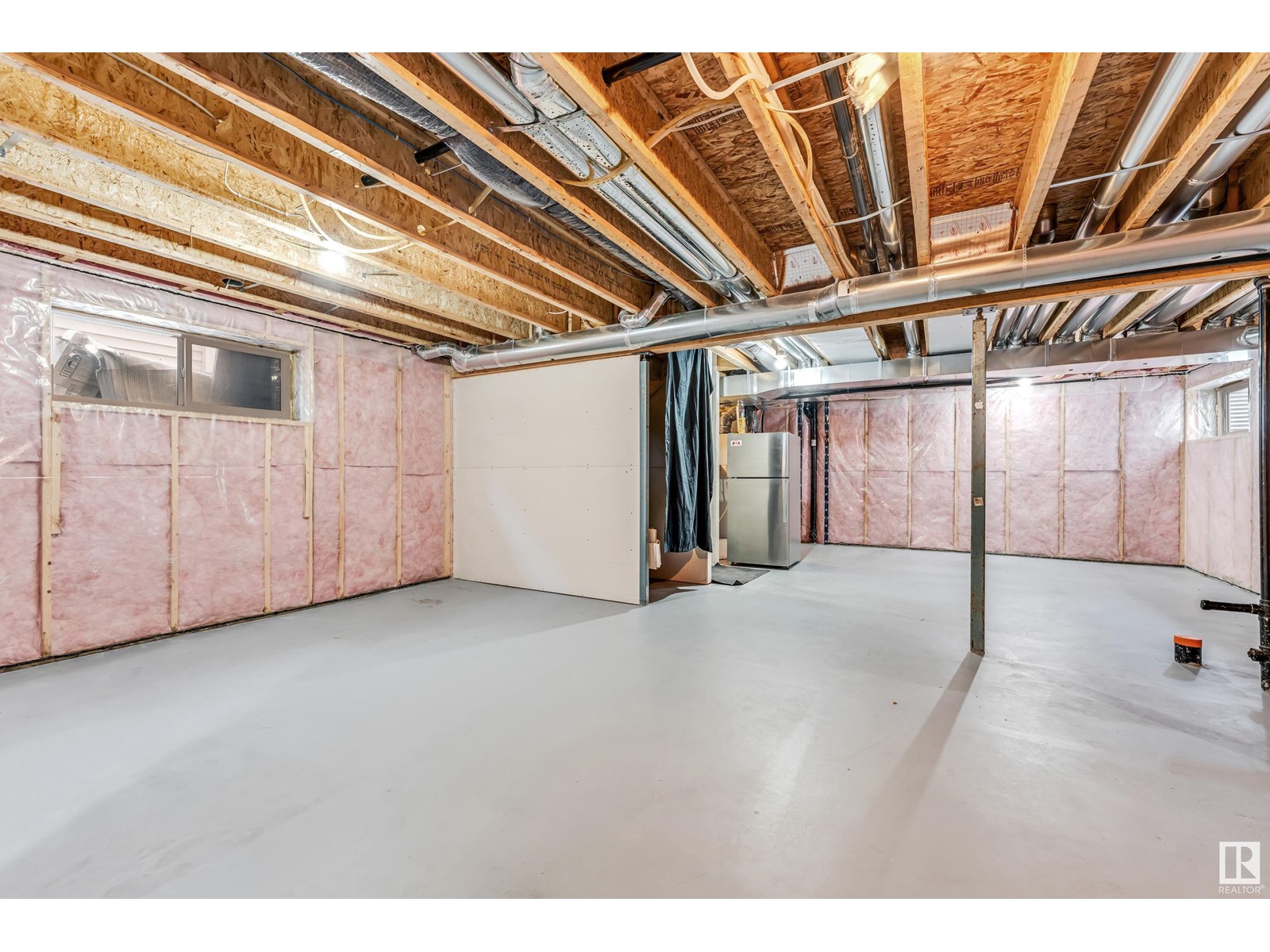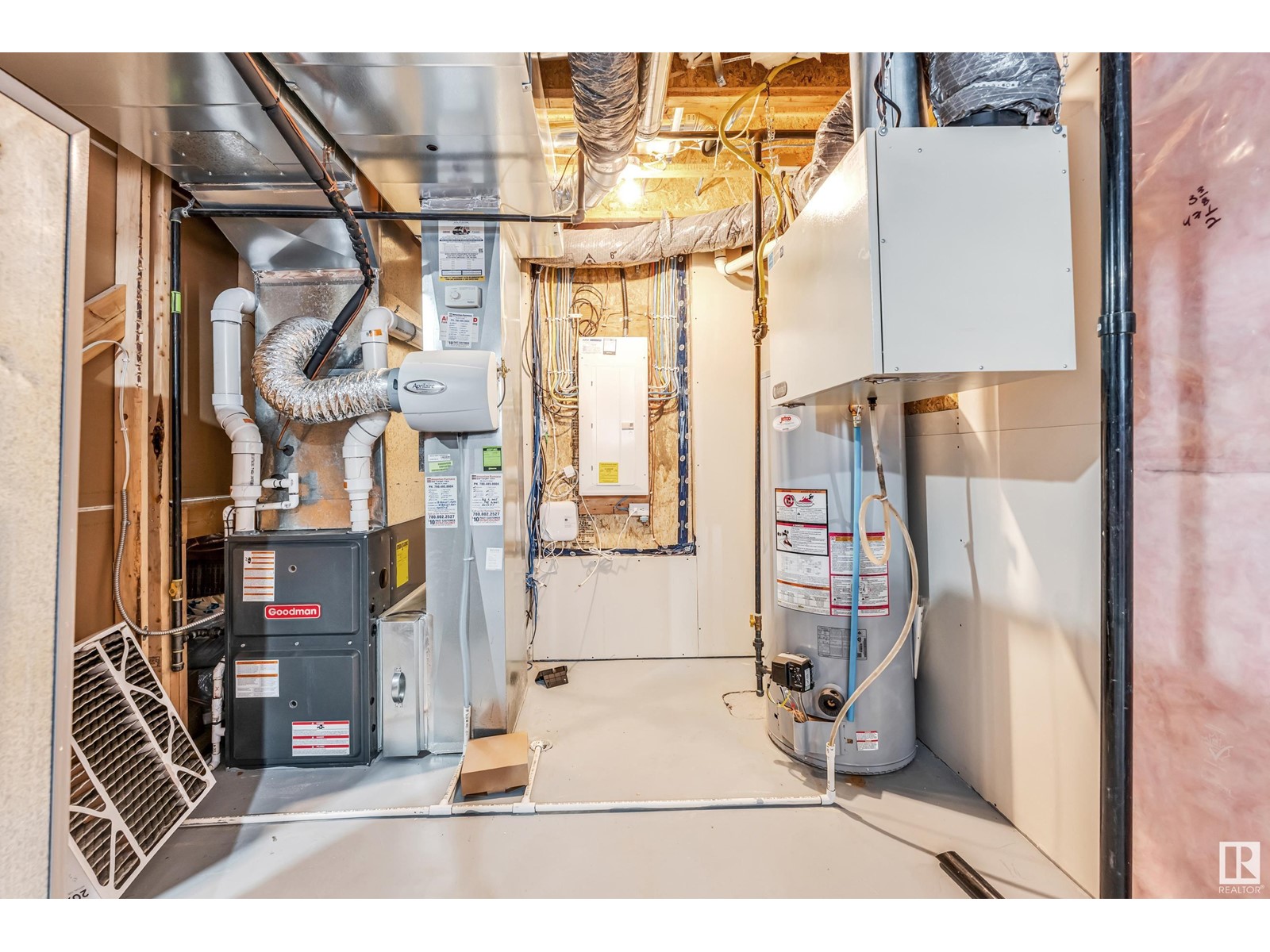3323 8 St Nw Edmonton, Alberta T6T 1A4
$619,000
Welcome to this stunning single-family home nestled in the highly desirable Maple community. Built in 2016, this spacious 2,282 sq. ft. residence showcases a thoughtfully designed layout featuring four bedrooms and three bathrooms. The main floor includes a versatile den—perfect for guests, a home office, or multigenerational living—alongside a stylish modern kitchen, an open-concept living area, and seamless access to the backyard, ideal for relaxing or entertaining. Upstairs, you’ll find four generously sized bedrooms, including a luxurious master suite, as well as a flexible bonus space, perfect for family gatherings, a media room, or play area. Enjoy year-round comfort with central air conditioning, and take advantage of the included modern appliances. Conveniently located near top-rated schools, parks, shopping, and other essential amenities, this home offers comfort, space, and functionality in a prime location. (id:46923)
Property Details
| MLS® Number | E4440306 |
| Property Type | Single Family |
| Neigbourhood | Maple Crest |
| Amenities Near By | Playground, Schools, Shopping |
| Structure | Deck |
Building
| Bathroom Total | 3 |
| Bedrooms Total | 4 |
| Amenities | Ceiling - 9ft |
| Appliances | Dishwasher, Dryer, Garage Door Opener, Hood Fan, Refrigerator, Stove, Washer |
| Basement Development | Unfinished |
| Basement Type | Full (unfinished) |
| Constructed Date | 2016 |
| Construction Style Attachment | Detached |
| Cooling Type | Central Air Conditioning |
| Half Bath Total | 1 |
| Heating Type | Forced Air |
| Stories Total | 2 |
| Size Interior | 2,282 Ft2 |
| Type | House |
Parking
| Attached Garage |
Land
| Acreage | No |
| Fence Type | Fence |
| Land Amenities | Playground, Schools, Shopping |
| Size Irregular | 394.67 |
| Size Total | 394.67 M2 |
| Size Total Text | 394.67 M2 |
Rooms
| Level | Type | Length | Width | Dimensions |
|---|---|---|---|---|
| Main Level | Living Room | 11'8"*15'3" | ||
| Main Level | Dining Room | 11'1"*6' | ||
| Main Level | Kitchen | 13'4"*15'3" | ||
| Main Level | Den | 11'4"*9'11" | ||
| Upper Level | Primary Bedroom | 13'*13'2" | ||
| Upper Level | Bedroom 2 | 10'10"*11'6 | ||
| Upper Level | Bedroom 3 | 13'11"*9'5" | ||
| Upper Level | Bedroom 4 | 11'4"*9'3" | ||
| Upper Level | Bonus Room | 21'6"*19 |
https://www.realtor.ca/real-estate/28415897/3323-8-st-nw-edmonton-maple-crest
Contact Us
Contact us for more information

Jassi Chahal
Associate
1400-10665 Jasper Ave Nw
Edmonton, Alberta T5J 3S9
(403) 262-7653


























