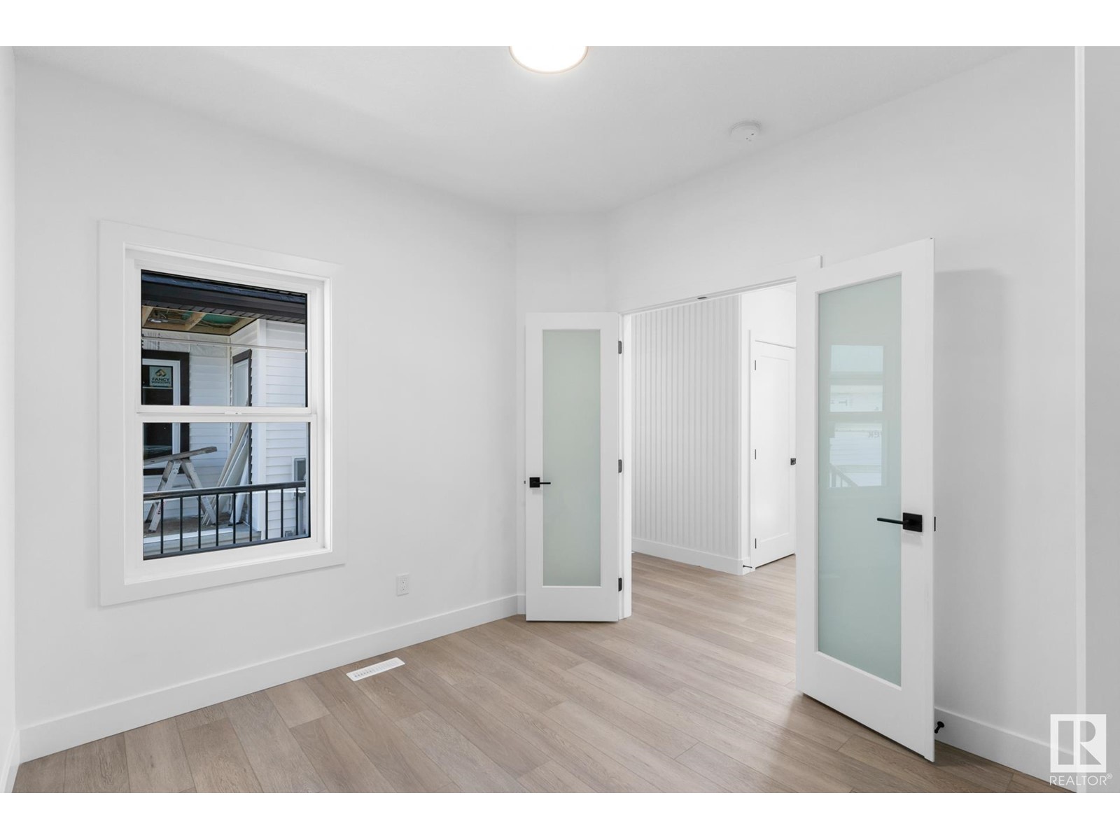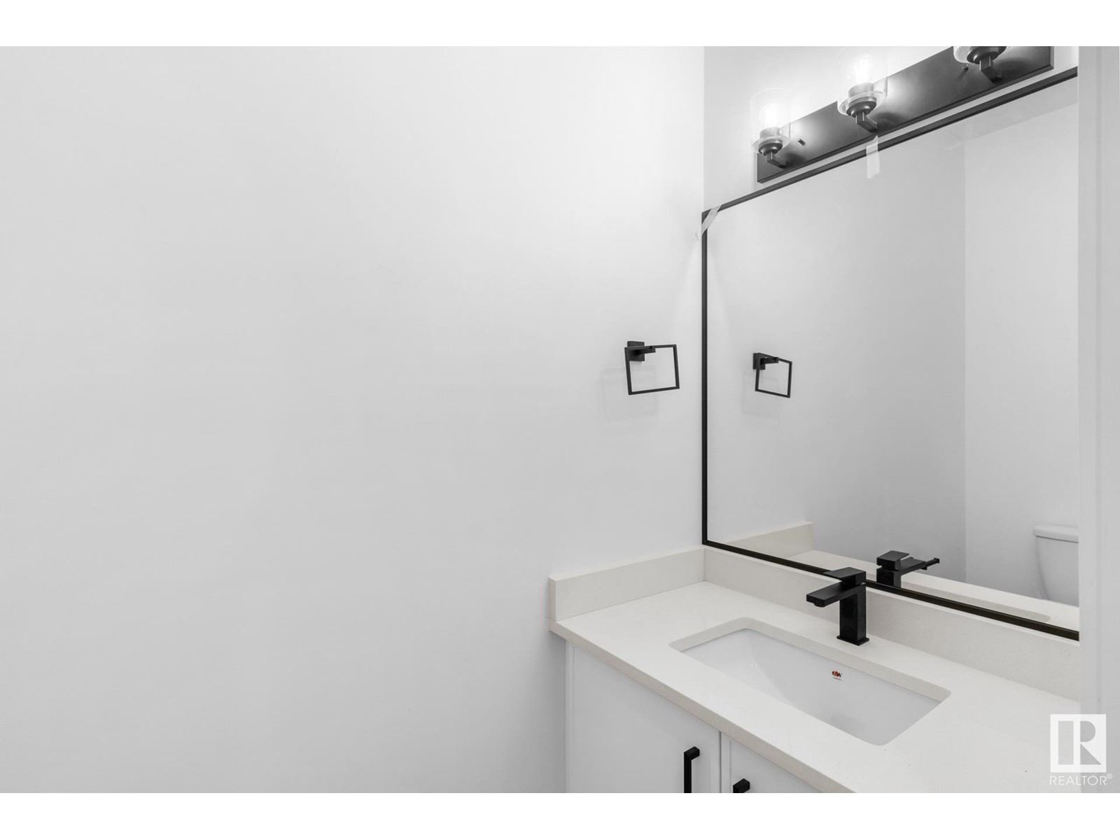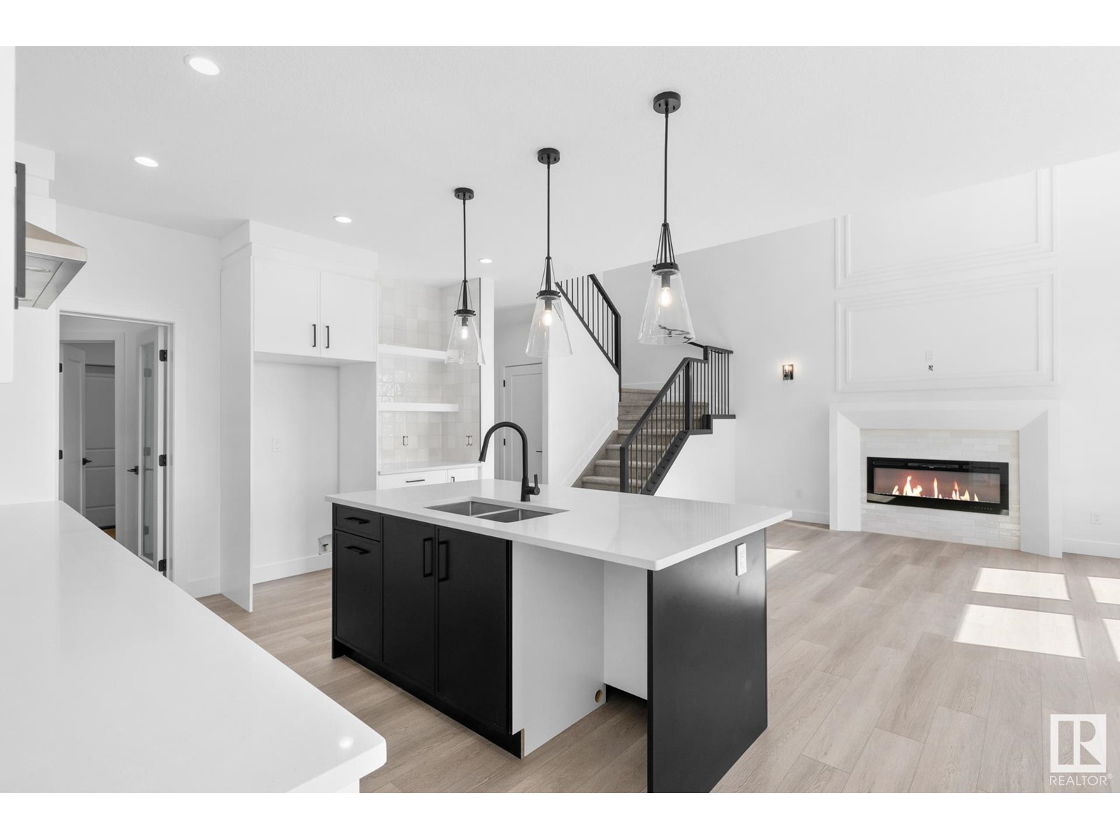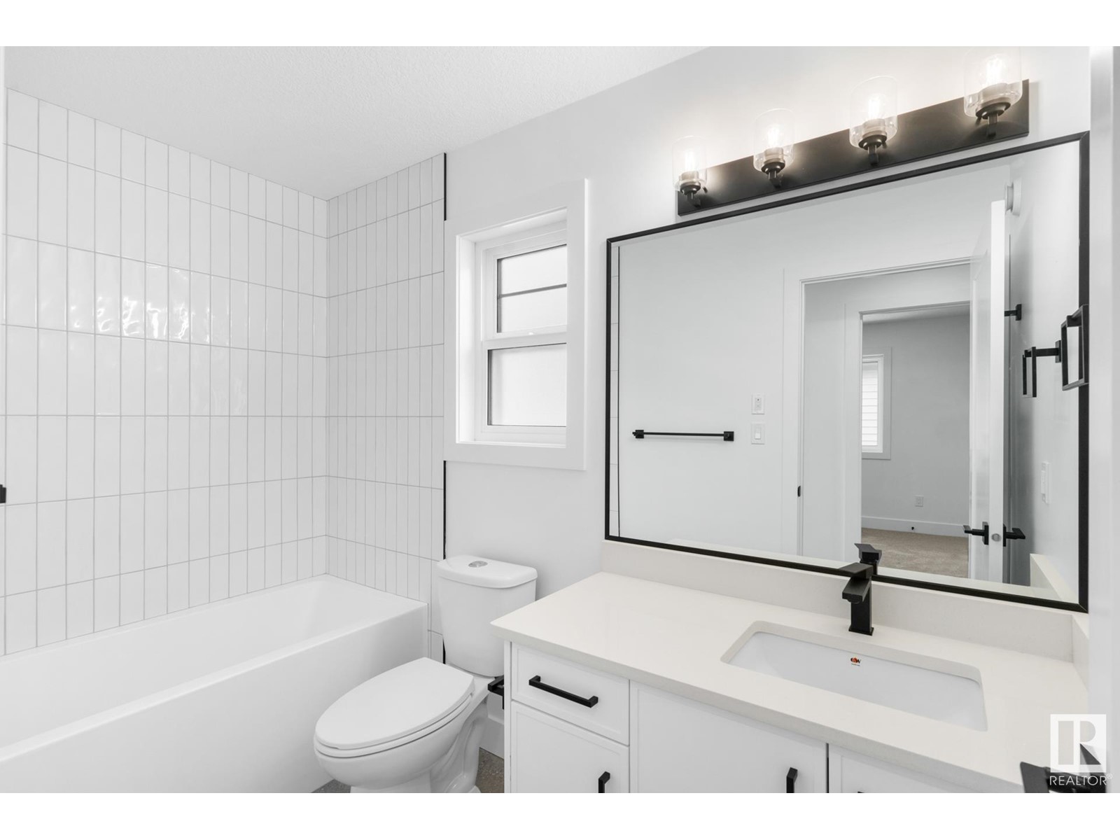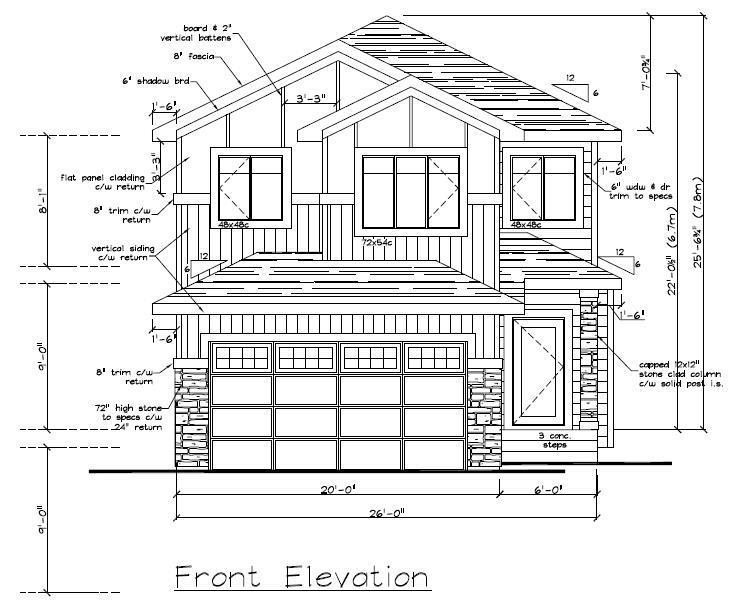3323 Chickadee Dr Nw Edmonton, Alberta T5S 0V6
$689,900
Welcome to Starling! This stunning residence features a WALKOUT BASEMENT that overlooks a tranquil dry pond. The open-to-above great room, combined with a spacious mudroom and a main floor den, provides an inviting atmosphere. The chef's kitchen is a dream, featuring quartz countertops and ceiling-height cabinets, while the convenient walkthrough pantry enhances functionality. Upstairs, the primary suite impresses with a luxurious walk-in closet that seamlessly connects to the laundry room for added convenience. The spacious bonus room, adorned with an elegant tray ceiling, further elevates the homes charm. Additional highlights include a tankless hot water sys, BBQ gas line, triple-pane windows, garage drain, and 9-foot ceilings in both the basement and main floor. Located just minutes from major shopping centers and mere seconds away from a future school, with easy access to the Henday and Yellowhead, this home perfectly blends luxury and convenience. Available for possession in November. 10/10! (id:46923)
Property Details
| MLS® Number | E4408837 |
| Property Type | Single Family |
| Neigbourhood | Starling |
| AmenitiesNearBy | Golf Course, Schools |
| CommunityFeatures | Lake Privileges |
| Features | See Remarks, No Animal Home, No Smoking Home |
| Structure | Deck |
| WaterFrontType | Waterfront On Lake |
Building
| BathroomTotal | 3 |
| BedroomsTotal | 3 |
| Amenities | Ceiling - 9ft |
| Appliances | Garage Door Opener, Hood Fan |
| BasementDevelopment | Unfinished |
| BasementFeatures | Walk Out |
| BasementType | Full (unfinished) |
| ConstructedDate | 2024 |
| ConstructionStyleAttachment | Detached |
| FireplaceFuel | Electric |
| FireplacePresent | Yes |
| FireplaceType | Unknown |
| HalfBathTotal | 1 |
| HeatingType | Forced Air |
| StoriesTotal | 2 |
| SizeInterior | 2224.9003 Sqft |
| Type | House |
Parking
| Attached Garage |
Land
| Acreage | No |
| LandAmenities | Golf Course, Schools |
Rooms
| Level | Type | Length | Width | Dimensions |
|---|---|---|---|---|
| Main Level | Living Room | Measurements not available | ||
| Main Level | Dining Room | Measurements not available | ||
| Main Level | Kitchen | Measurements not available | ||
| Main Level | Den | Measurements not available | ||
| Upper Level | Primary Bedroom | Measurements not available | ||
| Upper Level | Bedroom 2 | Measurements not available | ||
| Upper Level | Bedroom 3 | Measurements not available | ||
| Upper Level | Bonus Room | Measurements not available |
https://www.realtor.ca/real-estate/27498499/3323-chickadee-dr-nw-edmonton-starling
Interested?
Contact us for more information
Jiya Bhalla
Associate
1400-10665 Jasper Ave Nw
Edmonton, Alberta T5J 3S9


