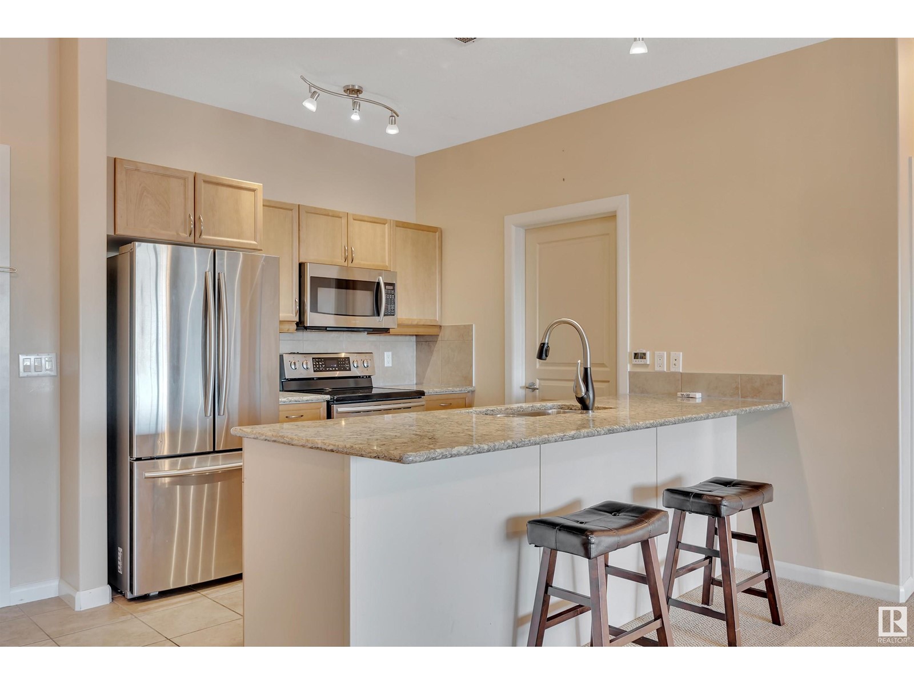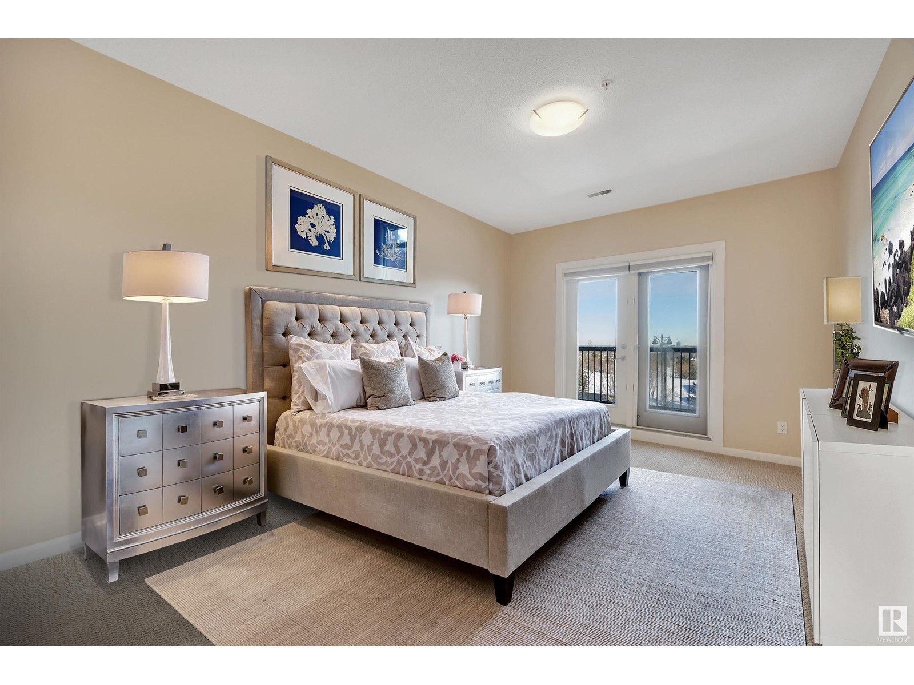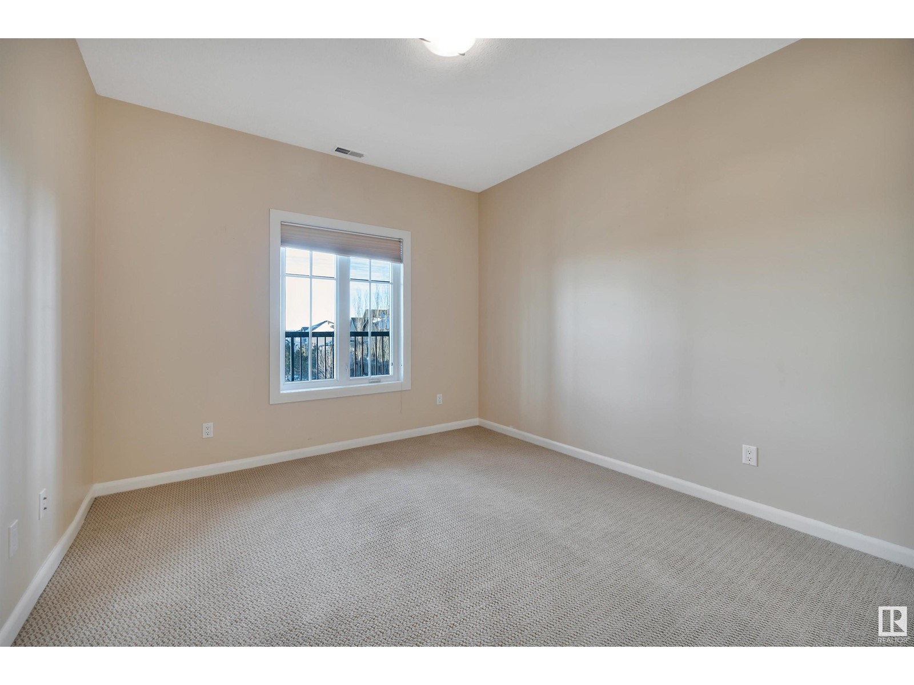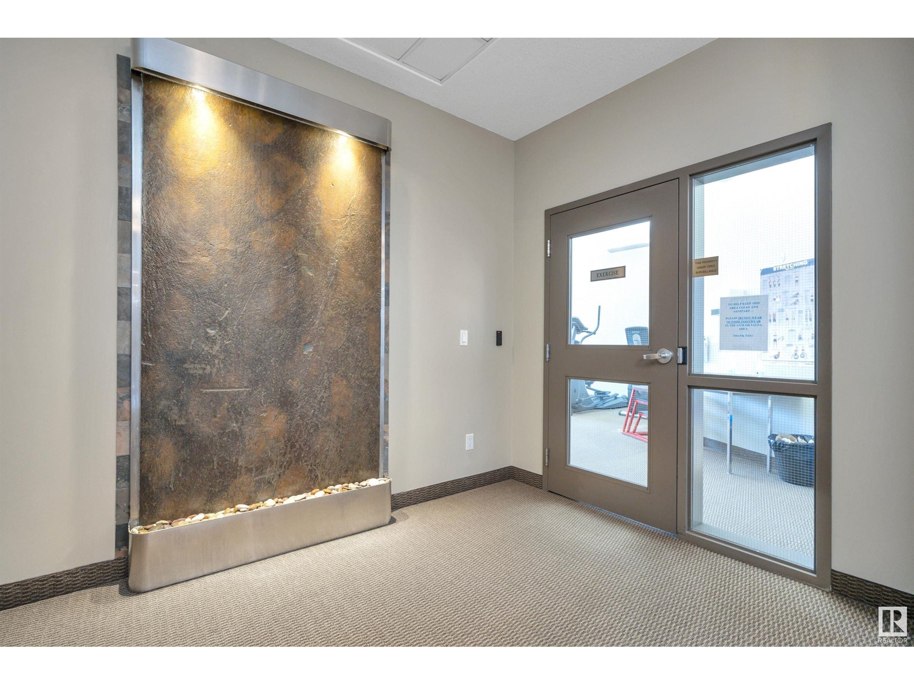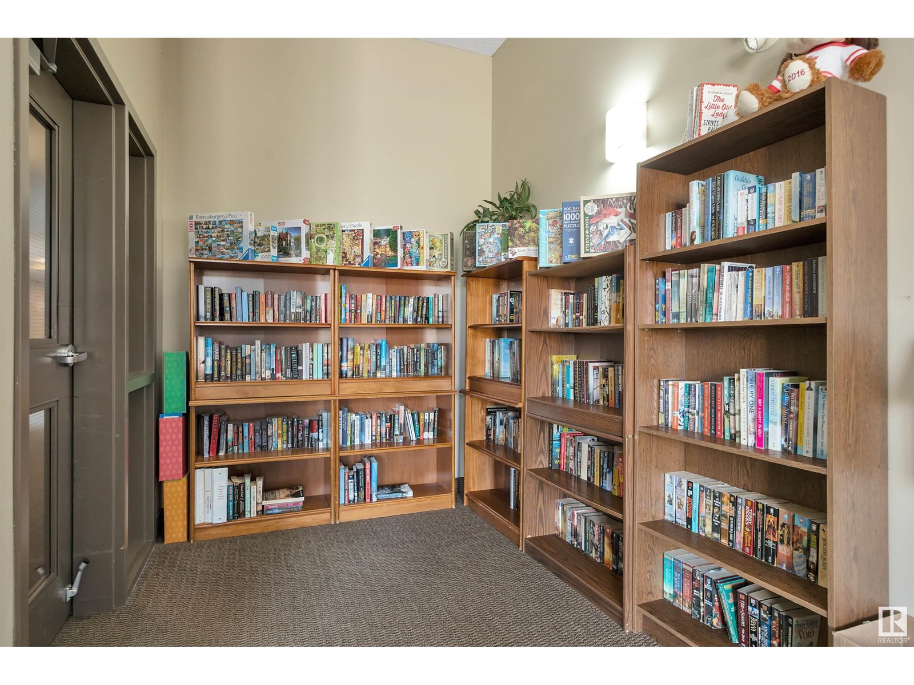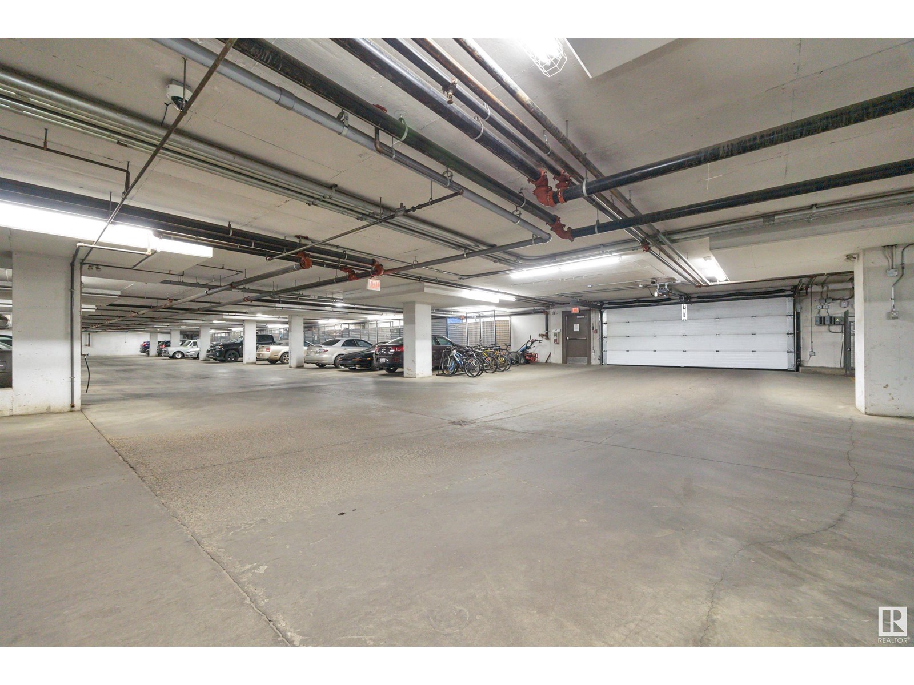#333 160 Magrath Rd Nw Edmonton, Alberta T6R 3T7
$339,900Maintenance, Exterior Maintenance, Heat, Insurance, Landscaping, Other, See Remarks, Property Management, Water
$705.69 Monthly
Maintenance, Exterior Maintenance, Heat, Insurance, Landscaping, Other, See Remarks, Property Management, Water
$705.69 MonthlyGREENSPACE VIEWS! IMMEDIATE POSSESSION! CONCRETE & STEEL BUILDING! AMENITIES GALORE! This 1135 sq ft 2 bed + DEN, 2 bath gorgeous unit has NO neighbours below & and has been well maintained over the years! 9 foot ceilings, 2 balconies, newer stainless steel appliances, in-suite laundry, and granite countertops bring terrific value alongside an amazing skyline & park view to the east! Spacious kitchen is perfect for cooking & entertaining, with large living / dining space for family meals or movie night. 2 big bedrooms, including the primary bed w/ walk through closet & 3 pce ensuite. Underground heated parking w/ storage cage too! Condo fees of $705.39 w/ heat, water, & more. Amenities include a car wash, theatre room, gym, social room, exercise room, spa / whirlpool / sauna, & more! A rare unit on the east wing with the BEST views in the complex; a must see! **Some photos have been virtually staged** (id:46923)
Property Details
| MLS® Number | E4417640 |
| Property Type | Single Family |
| Neigbourhood | Magrath Heights |
| Amenities Near By | Golf Course, Playground, Public Transit, Schools, Shopping |
| Structure | Deck |
Building
| Bathroom Total | 2 |
| Bedrooms Total | 2 |
| Amenities | Ceiling - 9ft |
| Appliances | Dishwasher, Dryer, Microwave Range Hood Combo, Refrigerator, Stove, Washer, Window Coverings |
| Basement Type | None |
| Constructed Date | 2005 |
| Heating Type | Forced Air |
| Size Interior | 1,136 Ft2 |
| Type | Apartment |
Parking
| Heated Garage |
Land
| Acreage | No |
| Fence Type | Fence |
| Land Amenities | Golf Course, Playground, Public Transit, Schools, Shopping |
| Size Irregular | 83.28 |
| Size Total | 83.28 M2 |
| Size Total Text | 83.28 M2 |
Rooms
| Level | Type | Length | Width | Dimensions |
|---|---|---|---|---|
| Main Level | Living Room | 5.37 m | 3.79 m | 5.37 m x 3.79 m |
| Main Level | Dining Room | 3.12 m | 5.02 m | 3.12 m x 5.02 m |
| Main Level | Kitchen | 2.54 m | 2.62 m | 2.54 m x 2.62 m |
| Main Level | Den | 2.22 m | 2.85 m | 2.22 m x 2.85 m |
| Main Level | Primary Bedroom | 4.86 m | 3.35 m | 4.86 m x 3.35 m |
| Main Level | Bedroom 2 | 3.53 m | 3.32 m | 3.53 m x 3.32 m |
https://www.realtor.ca/real-estate/27790419/333-160-magrath-rd-nw-edmonton-magrath-heights
Contact Us
Contact us for more information

Kevin B. Doyle
Associate
(780) 988-4067
kevindoyle.remax.ca/
www.facebook.com/kevindoyle4realtyyeg/
302-5083 Windermere Blvd Sw
Edmonton, Alberta T6W 0J5
(780) 406-4000
(780) 988-4067

Parker A. Parker
Associate
(780) 988-4067
www.facebook.com/parkerkatcanada
www.linkedin.com/in/parker-parker-57423450/
www.instagram.com/parkerparker.realestate/
302-5083 Windermere Blvd Sw
Edmonton, Alberta T6W 0J5
(780) 406-4000
(780) 988-4067





















