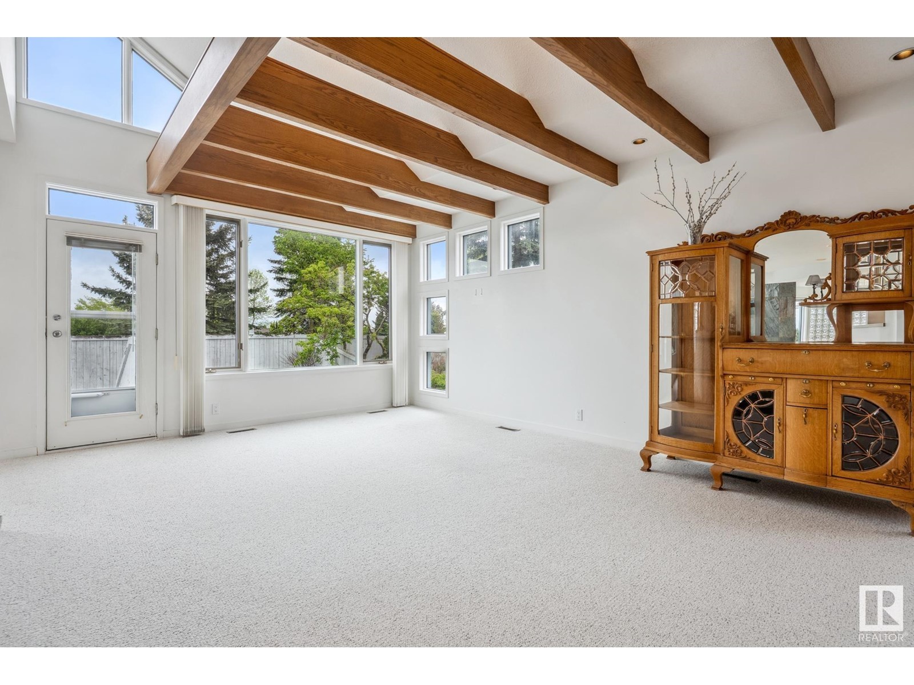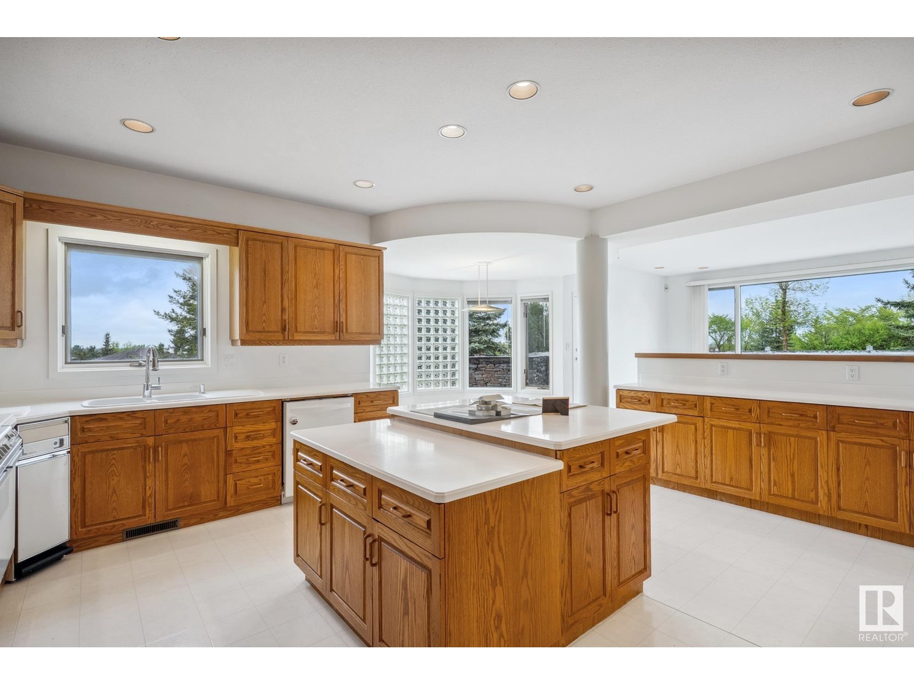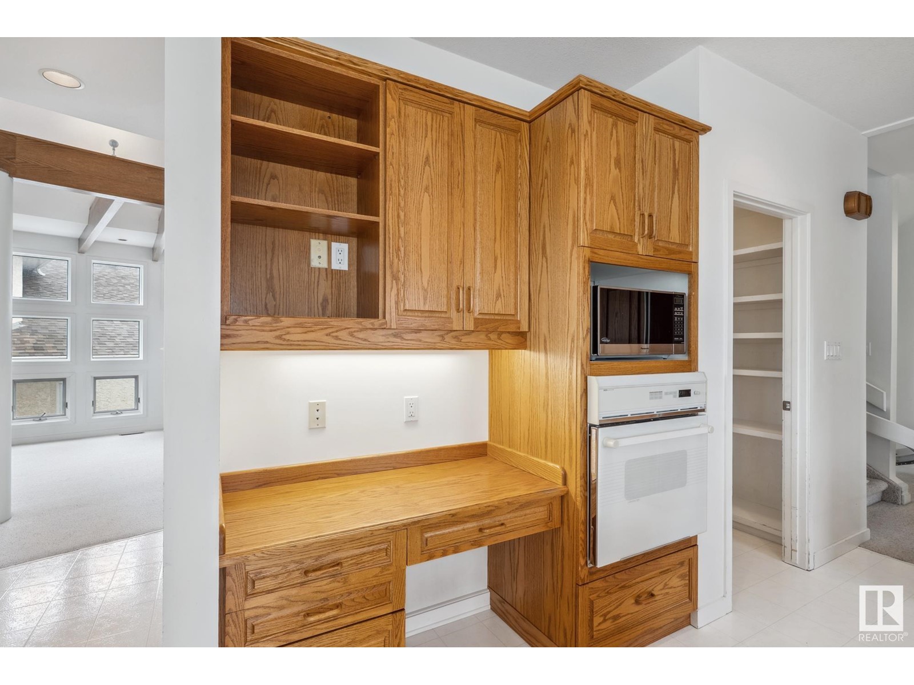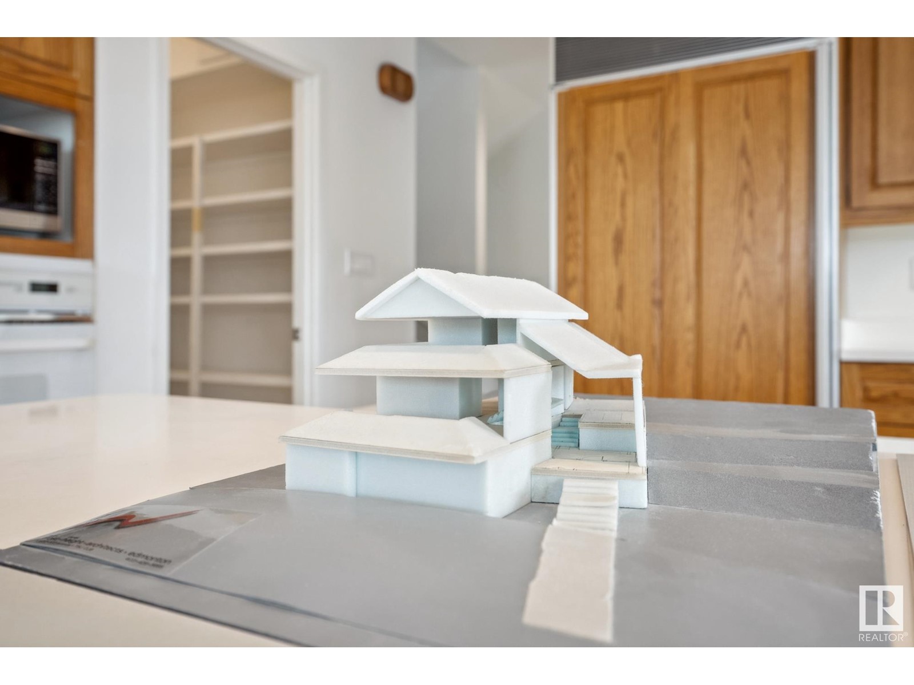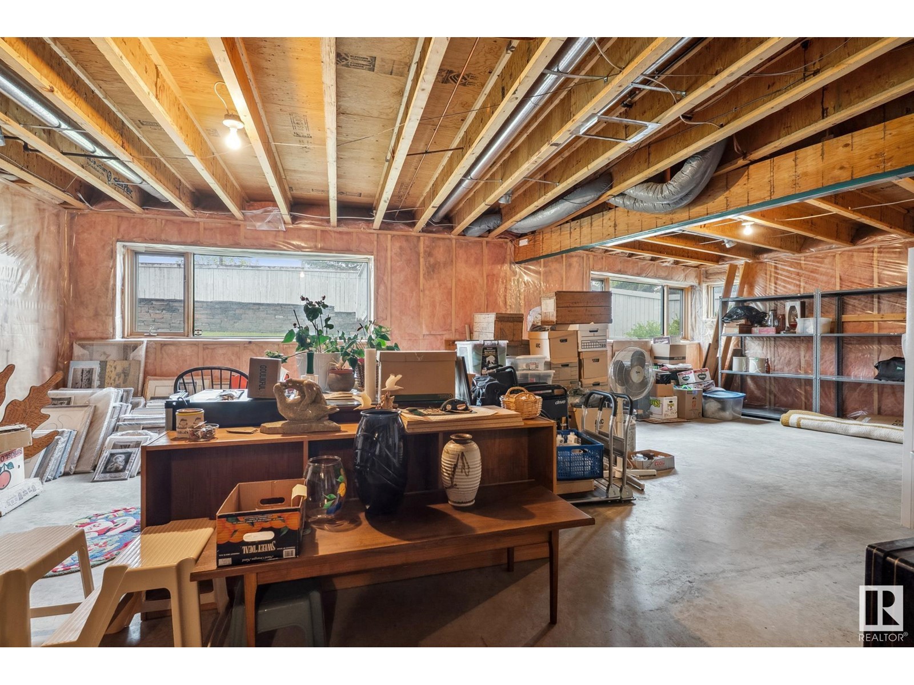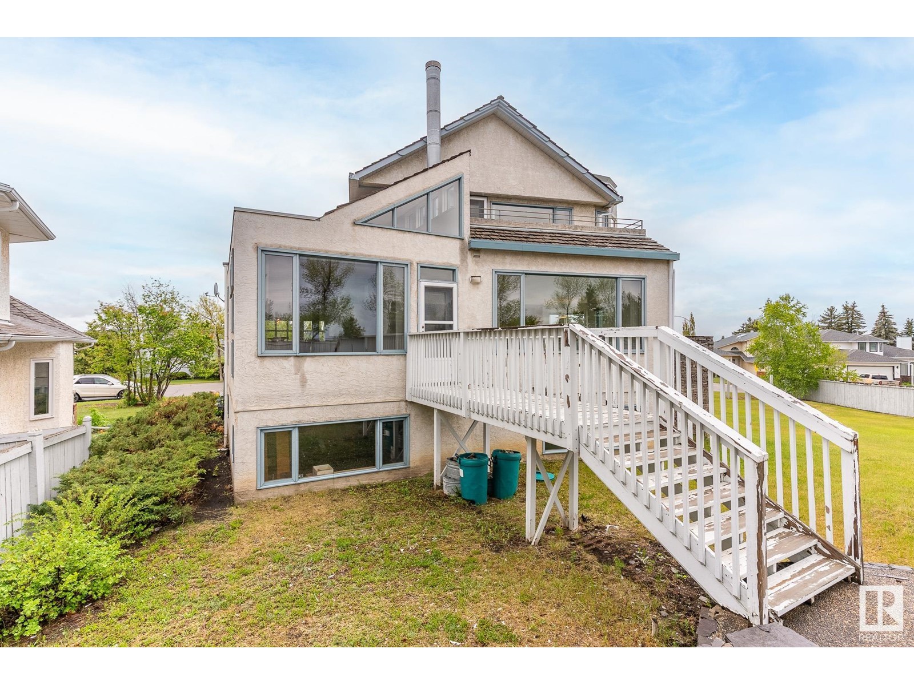333 Reeves Wy Nw Edmonton, Alberta T6R 2B9
$888,000
Welcome to this one of a kind, truly remarkable home in Rhatigan Ridge, designed by architect Terry Frost. This spacious 4 bed, 4 bath residence features striking exposed beams and a well thought out layout. The expansive kitchen boasts a two-tiered island, walk-in pantry, and seamless flow to the living/dining room areas, centred around a gas fireplace. Main floor bedrooms offer built-in closet shelving and private patio access, while the main 5 piece bath opens to the patio as well. The primary includes a walk-in closet, 5 piece ensuite with jacuzzi, steam shower and a private deck with downtown views. Additional highlights include a sunroom with new windows, spacious laundry, and triple garage. The basement is ready for development with large windows. Backing onto a green space, this home is full of character and ready for your personal touch. The lot next door - 331 Reeves Way is for sale and available too. (id:46923)
Property Details
| MLS® Number | E4438284 |
| Property Type | Single Family |
| Neigbourhood | Rhatigan Ridge |
| Amenities Near By | Park, Public Transit, Shopping |
| Features | No Back Lane, Closet Organizers |
| Parking Space Total | 6 |
| Structure | Deck |
Building
| Bathroom Total | 4 |
| Bedrooms Total | 4 |
| Appliances | Compactor, Dishwasher, Dryer, Garage Door Opener Remote(s), Garage Door Opener, Hood Fan, Oven - Built-in, Satellite Dish, Gas Stove(s), Washer, Window Coverings, Refrigerator |
| Basement Development | Unfinished |
| Basement Type | Full (unfinished) |
| Constructed Date | 1991 |
| Construction Style Attachment | Detached |
| Fireplace Fuel | Wood |
| Fireplace Present | Yes |
| Fireplace Type | Unknown |
| Half Bath Total | 1 |
| Heating Type | Forced Air |
| Stories Total | 2 |
| Size Interior | 3,137 Ft2 |
| Type | House |
Parking
| Attached Garage |
Land
| Acreage | No |
| Land Amenities | Park, Public Transit, Shopping |
| Size Irregular | 639.21 |
| Size Total | 639.21 M2 |
| Size Total Text | 639.21 M2 |
Rooms
| Level | Type | Length | Width | Dimensions |
|---|---|---|---|---|
| Main Level | Living Room | 6.11 m | 8.37 m | 6.11 m x 8.37 m |
| Main Level | Dining Room | 3.21 m | 3.24 m | 3.21 m x 3.24 m |
| Main Level | Kitchen | 6.89 m | 5.44 m | 6.89 m x 5.44 m |
| Main Level | Family Room | 5.04 m | 4.63 m | 5.04 m x 4.63 m |
| Main Level | Bedroom 3 | 3.51 m | 5.09 m | 3.51 m x 5.09 m |
| Main Level | Bedroom 4 | 3.49 m | 5.02 m | 3.49 m x 5.02 m |
| Upper Level | Primary Bedroom | 6.08 m | 4.24 m | 6.08 m x 4.24 m |
| Upper Level | Bedroom 2 | 3.28 m | 5.3 m | 3.28 m x 5.3 m |
https://www.realtor.ca/real-estate/28360929/333-reeves-wy-nw-edmonton-rhatigan-ridge
Contact Us
Contact us for more information

Nancy D. Cleiren
Associate
www.instagram.com/nancycleirenrealtor/
203-14101 West Block Dr
Edmonton, Alberta T5N 1L5
(780) 456-5656










