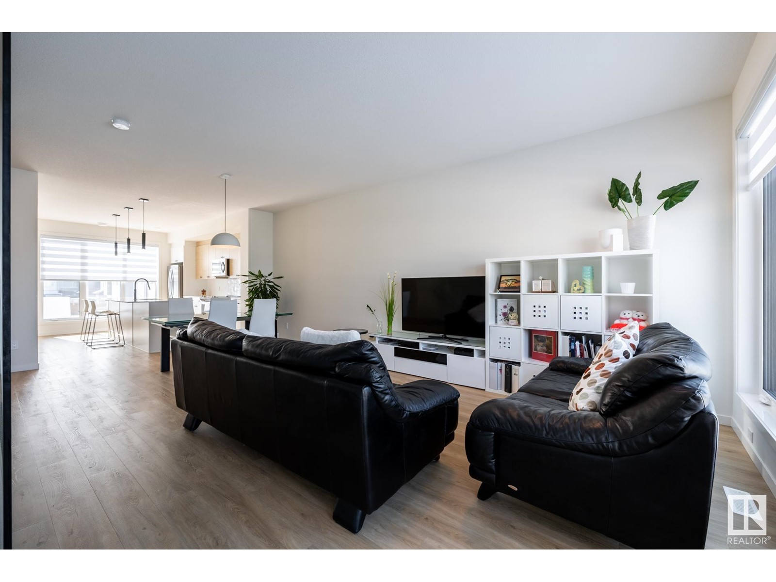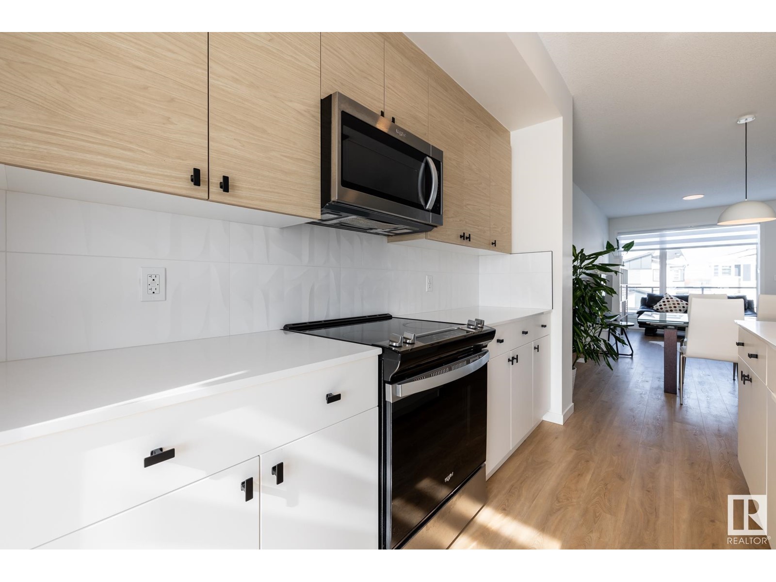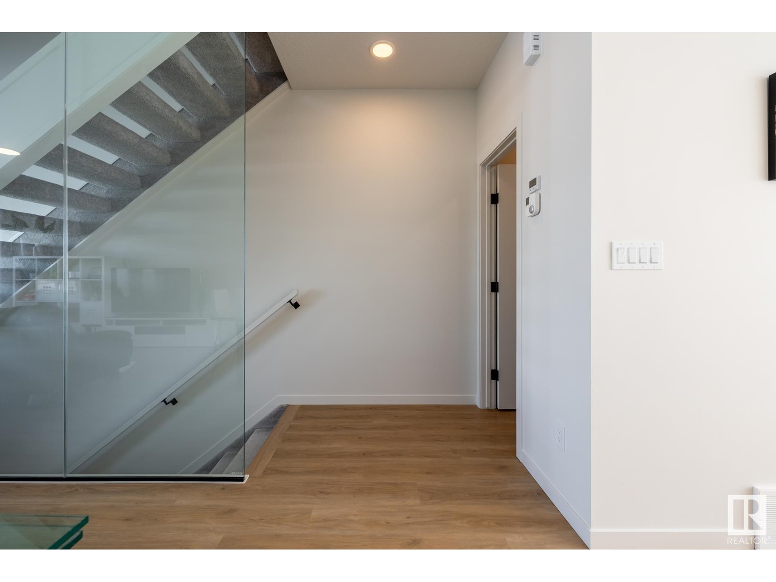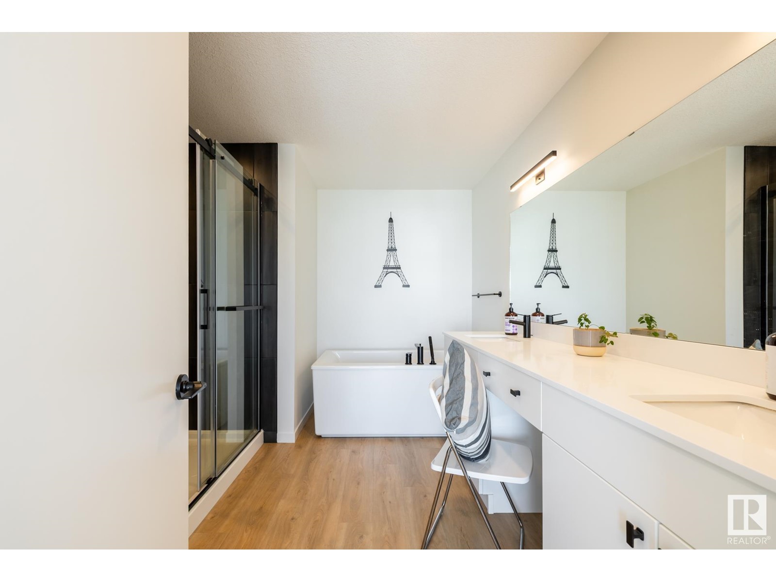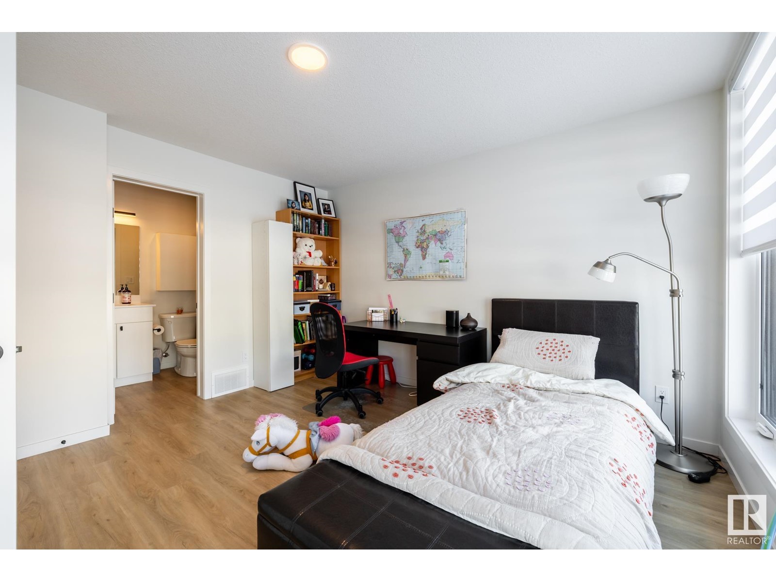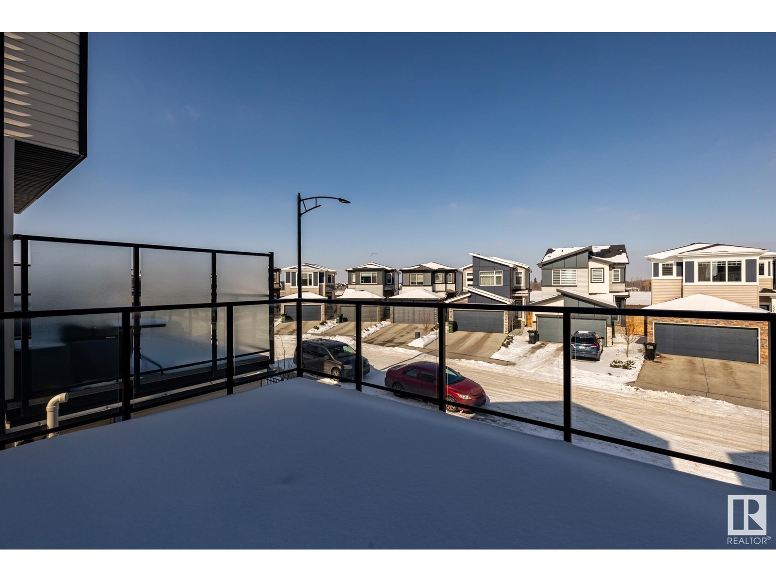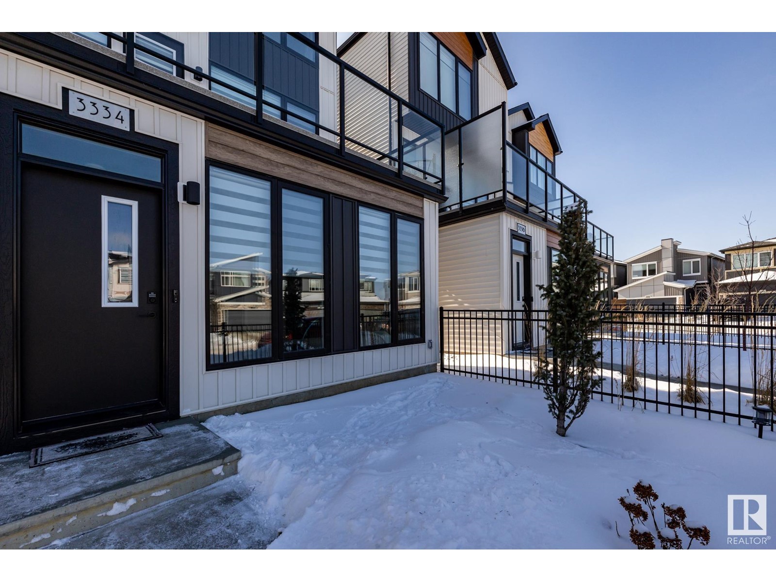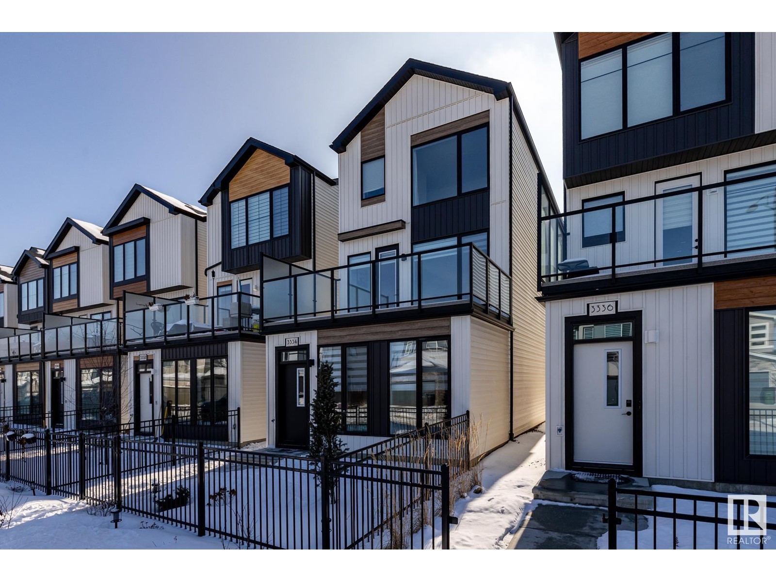3334 Kulay Wy Sw Edmonton, Alberta T6W 5E7
$536,000
An innovative design for a perfect balance between work and family, welcome to the Career Sky View, a 3 storey detached home built by Cantiro Homes. With 1895sq.ft. on three levels above grade, there are three bedrooms, 3.5 baths & a bright/spacious open concept that flows effortlessly from the expansive outdoor lounge, and to the two tone chef's delight kitchen with extended island, quartz counter top and oversized walk-in pantry. Spacious family dining and a gorgeous great room opens to the balcony. Two bedrooms with its own ensuite bath on upper level. The primary bedroom has large walk-in closet & a spa like ensuite features standalone soaker tub, tiled shower, dual sinks & a makeup vanity. The third bedroom with ensuite bath is conveniently located on main level. Enjoy air conditioning, floor to ceiling windows, glass panel open staircase, fenced yard, easy care flooring & more. Quiet & Convenient location near school, major shopping & services, and easy access to Anthony Henday & major roadways. (id:46923)
Property Details
| MLS® Number | E4427557 |
| Property Type | Single Family |
| Neigbourhood | Keswick Area |
| Amenities Near By | Playground, Public Transit, Schools, Shopping |
| Features | See Remarks, Paved Lane, Exterior Walls- 2x6" |
| Parking Space Total | 2 |
Building
| Bathroom Total | 4 |
| Bedrooms Total | 3 |
| Amenities | Ceiling - 9ft |
| Appliances | Dishwasher, Dryer, Garage Door Opener Remote(s), Garage Door Opener, Microwave Range Hood Combo, Refrigerator, Stove, Washer, Window Coverings |
| Basement Type | None |
| Constructed Date | 2022 |
| Construction Style Attachment | Detached |
| Cooling Type | Central Air Conditioning |
| Fire Protection | Smoke Detectors |
| Half Bath Total | 1 |
| Heating Type | Forced Air |
| Stories Total | 3 |
| Size Interior | 1,893 Ft2 |
| Type | House |
Parking
| Attached Garage | |
| Rear |
Land
| Acreage | No |
| Fence Type | Fence |
| Land Amenities | Playground, Public Transit, Schools, Shopping |
| Size Irregular | 166.96 |
| Size Total | 166.96 M2 |
| Size Total Text | 166.96 M2 |
Rooms
| Level | Type | Length | Width | Dimensions |
|---|---|---|---|---|
| Main Level | Living Room | 3.9 m | 3.64 m | 3.9 m x 3.64 m |
| Main Level | Dining Room | 3.9 m | 3.19 m | 3.9 m x 3.19 m |
| Main Level | Kitchen | 3.64 m | 4.73 m | 3.64 m x 4.73 m |
| Main Level | Bedroom 3 | 3.64 m | 3.89 m | 3.64 m x 3.89 m |
| Upper Level | Primary Bedroom | 3.96 m | 3.33 m | 3.96 m x 3.33 m |
| Upper Level | Bedroom 2 | 3.61 m | 3.46 m | 3.61 m x 3.46 m |
https://www.realtor.ca/real-estate/28078362/3334-kulay-wy-sw-edmonton-keswick-area
Contact Us
Contact us for more information
Richard K. Li
Associate
(780) 435-0100
301-11044 82 Ave Nw
Edmonton, Alberta T6G 0T2
(780) 438-2500
(780) 435-0100






