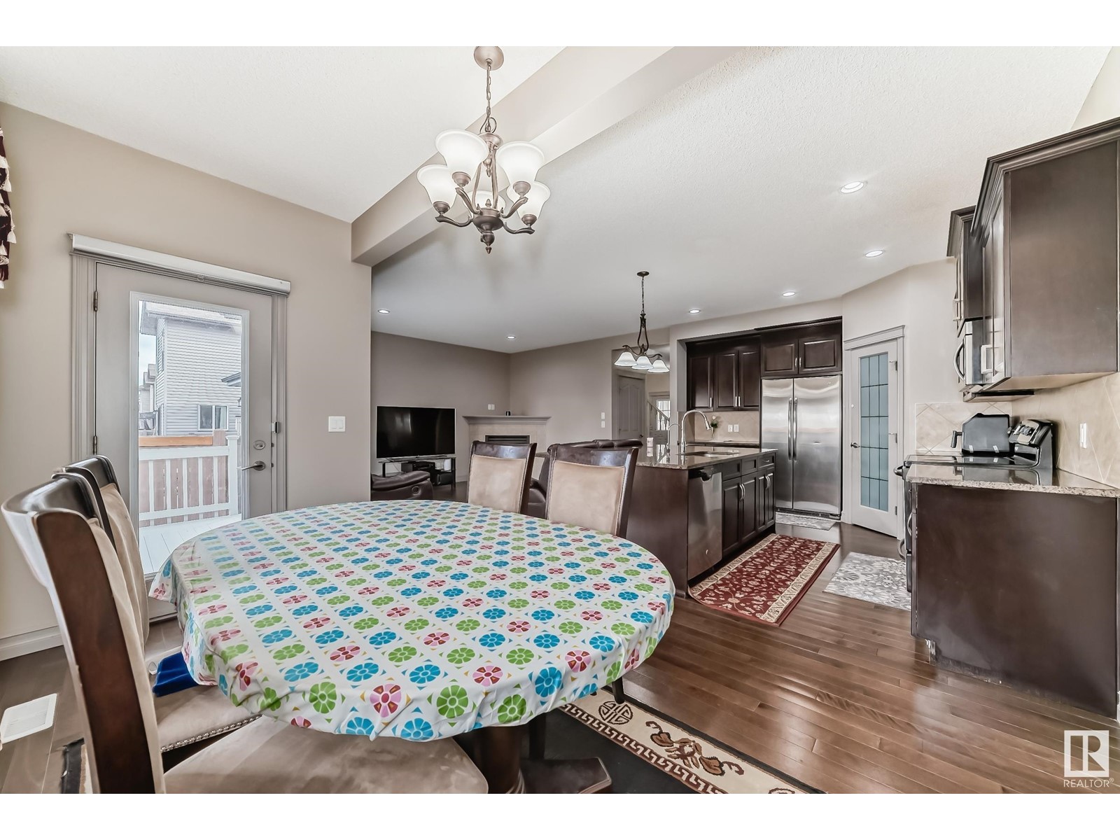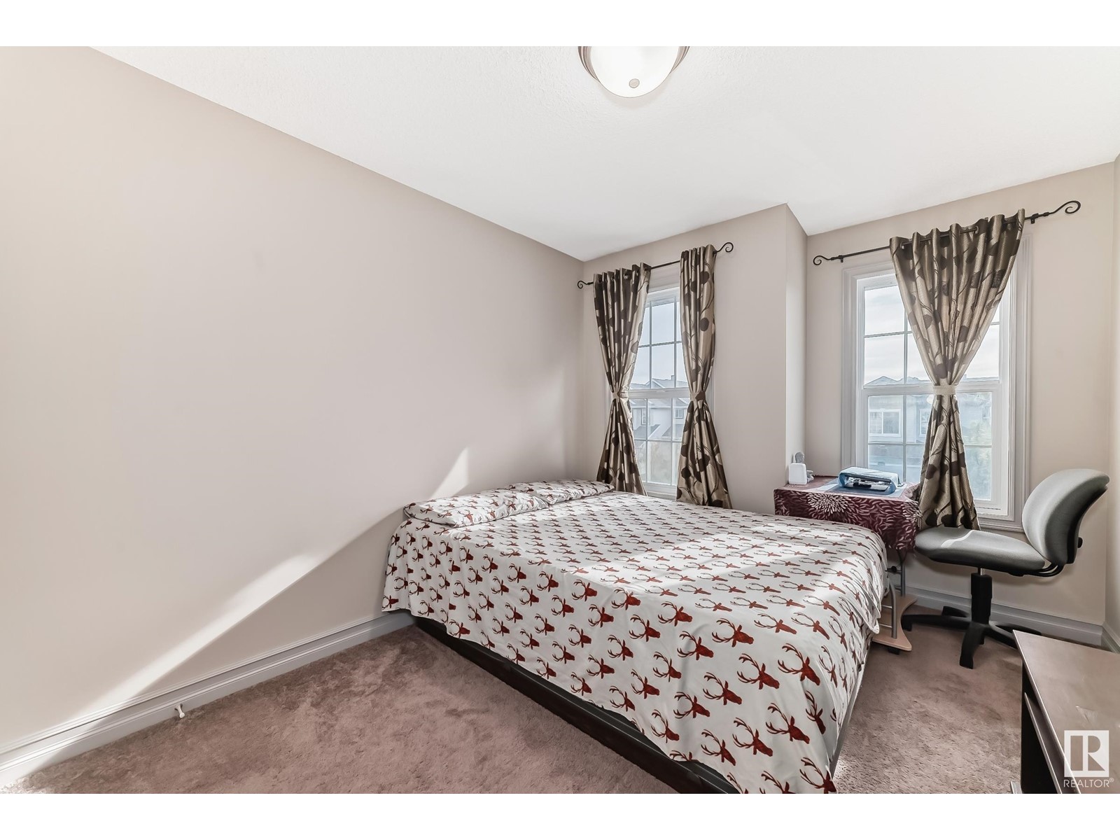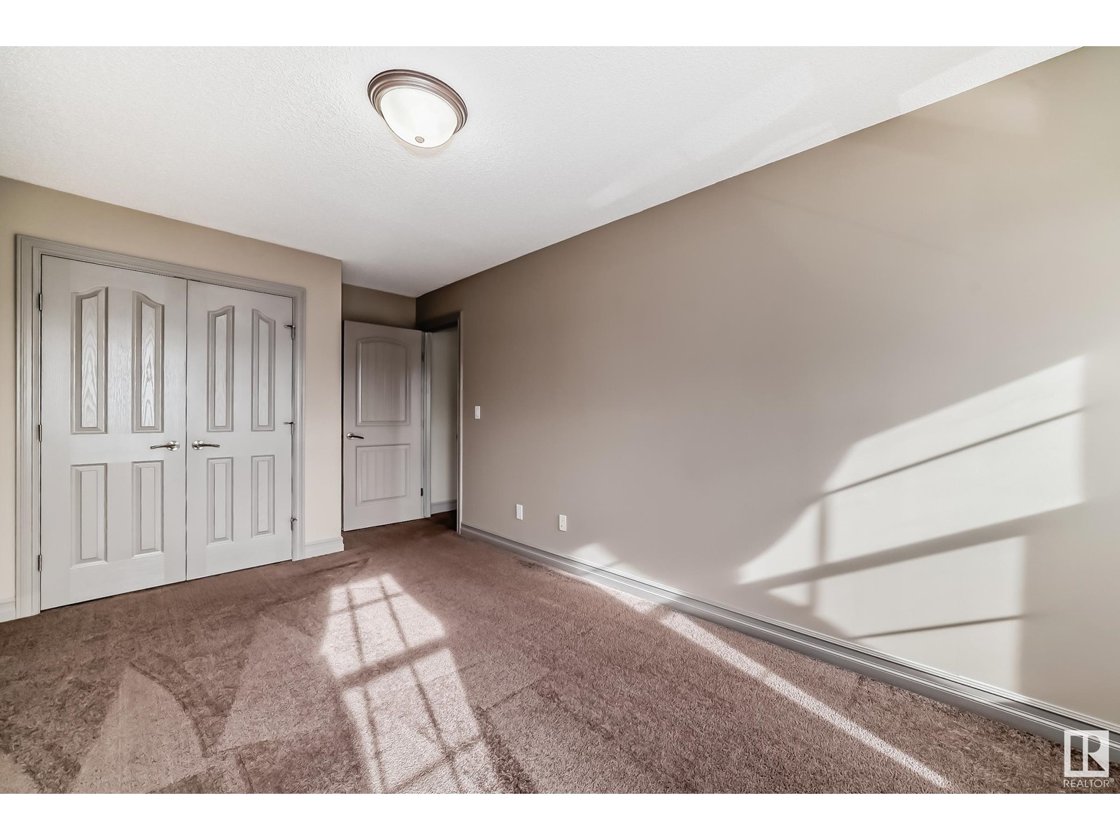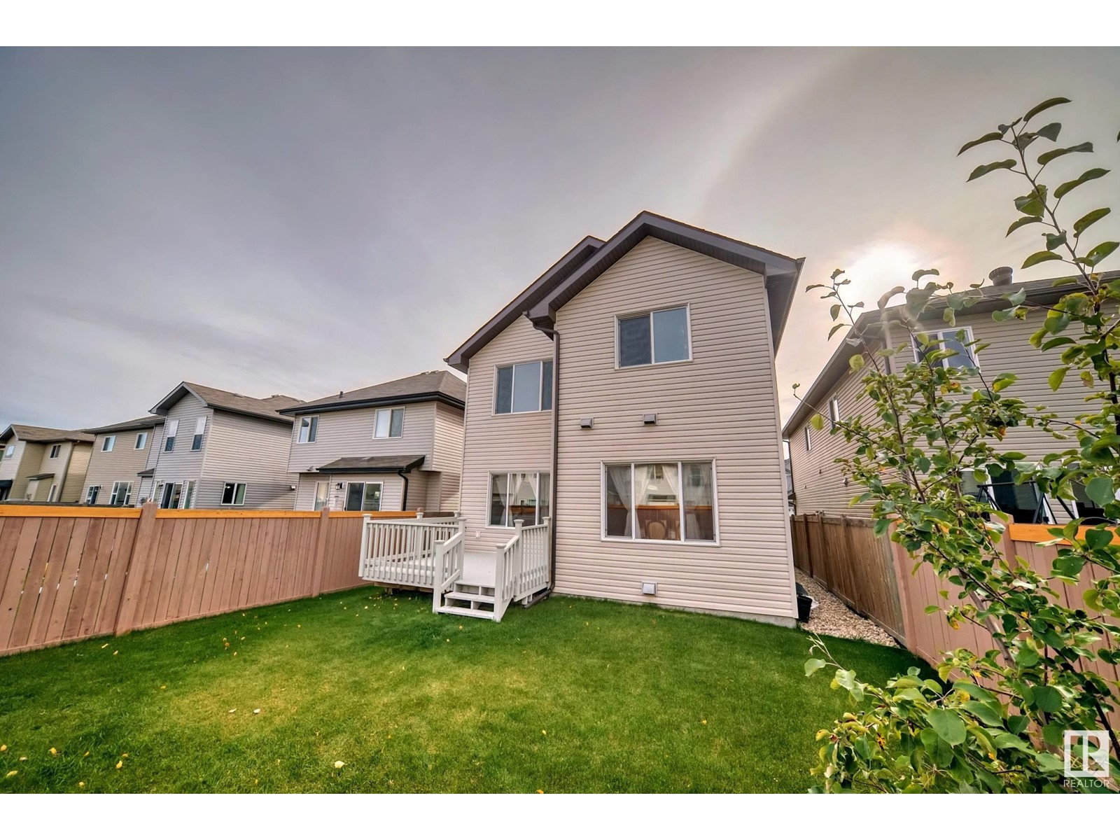3342 18a Av Nw Edmonton, Alberta T6T 0R4
$589,900
Located in a Vibrant community of LAUREL, this well maintained home is ready for quick possession. Main floor boasts, a 9 foot ceiling, hardwood, tiles, bedroom & a full bath. An open concept kitchen provides, a plenty of raised cabinets, granite counter tops, an Island breakfast bar & upgraded stainless steel appliances. A spacious dining area off the kitchen overlooking, a nicely kept north facing yard with deck to enjoy your outdoor activities. A Cozy living room offers, a tile surrounding gas fire place. On the upper level, you will find 3 bedrooms, bonus room, 2 full baths & laundry. Primary bedroom features, a luxurious 5 piece En-suite & a huge Walk-in closet. There is an option to make a separate entrance to an unfinished basement from side of the house, if needed. An Oversized double garage is fully insulated, drywalled & painted. Water softener & tankless water heating system are some special feature of this lovely home. Come & take a look for yourself! (id:46923)
Property Details
| MLS® Number | E4422723 |
| Property Type | Single Family |
| Neigbourhood | Laurel |
| Amenities Near By | Golf Course, Playground, Public Transit, Schools, Shopping |
| Features | Cul-de-sac, Park/reserve, Exterior Walls- 2x6", No Animal Home, No Smoking Home |
| Parking Space Total | 4 |
| Structure | Deck |
Building
| Bathroom Total | 3 |
| Bedrooms Total | 4 |
| Amenities | Ceiling - 9ft |
| Appliances | Dishwasher, Dryer, Garage Door Opener Remote(s), Garage Door Opener, Microwave, Refrigerator, Stove, Washer, Water Softener |
| Basement Development | Unfinished |
| Basement Type | Full (unfinished) |
| Constructed Date | 2013 |
| Construction Style Attachment | Detached |
| Fire Protection | Smoke Detectors |
| Heating Type | Forced Air |
| Stories Total | 2 |
| Size Interior | 2,215 Ft2 |
| Type | House |
Parking
| Attached Garage |
Land
| Acreage | No |
| Fence Type | Fence |
| Land Amenities | Golf Course, Playground, Public Transit, Schools, Shopping |
| Size Irregular | 369 |
| Size Total | 369 M2 |
| Size Total Text | 369 M2 |
Rooms
| Level | Type | Length | Width | Dimensions |
|---|---|---|---|---|
| Main Level | Living Room | 3.65 m | 4.67 m | 3.65 m x 4.67 m |
| Main Level | Dining Room | 3.04 m | 3.96 m | 3.04 m x 3.96 m |
| Main Level | Kitchen | 4.02 m | 3.66 m | 4.02 m x 3.66 m |
| Main Level | Bedroom 4 | 3.19 m | 3.02 m | 3.19 m x 3.02 m |
| Upper Level | Primary Bedroom | 3.96 m | 3.8 m | 3.96 m x 3.8 m |
| Upper Level | Bedroom 2 | 2.89 m | 3.17 m | 2.89 m x 3.17 m |
| Upper Level | Bedroom 3 | 2.79 m | 4.57 m | 2.79 m x 4.57 m |
| Upper Level | Bonus Room | 3.96 m | 4.72 m | 3.96 m x 4.72 m |
| Upper Level | Laundry Room | 2.56 m | 1.52 m | 2.56 m x 1.52 m |
https://www.realtor.ca/real-estate/27947923/3342-18a-av-nw-edmonton-laurel
Contact Us
Contact us for more information
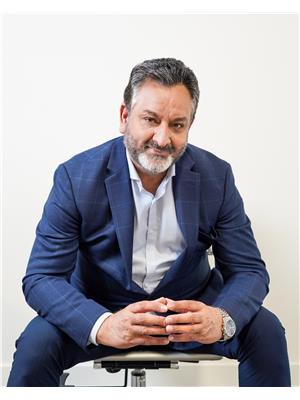
Jay Bedi
Associate
9130 34a Ave Nw
Edmonton, Alberta T6E 5P4
(780) 225-8899



















