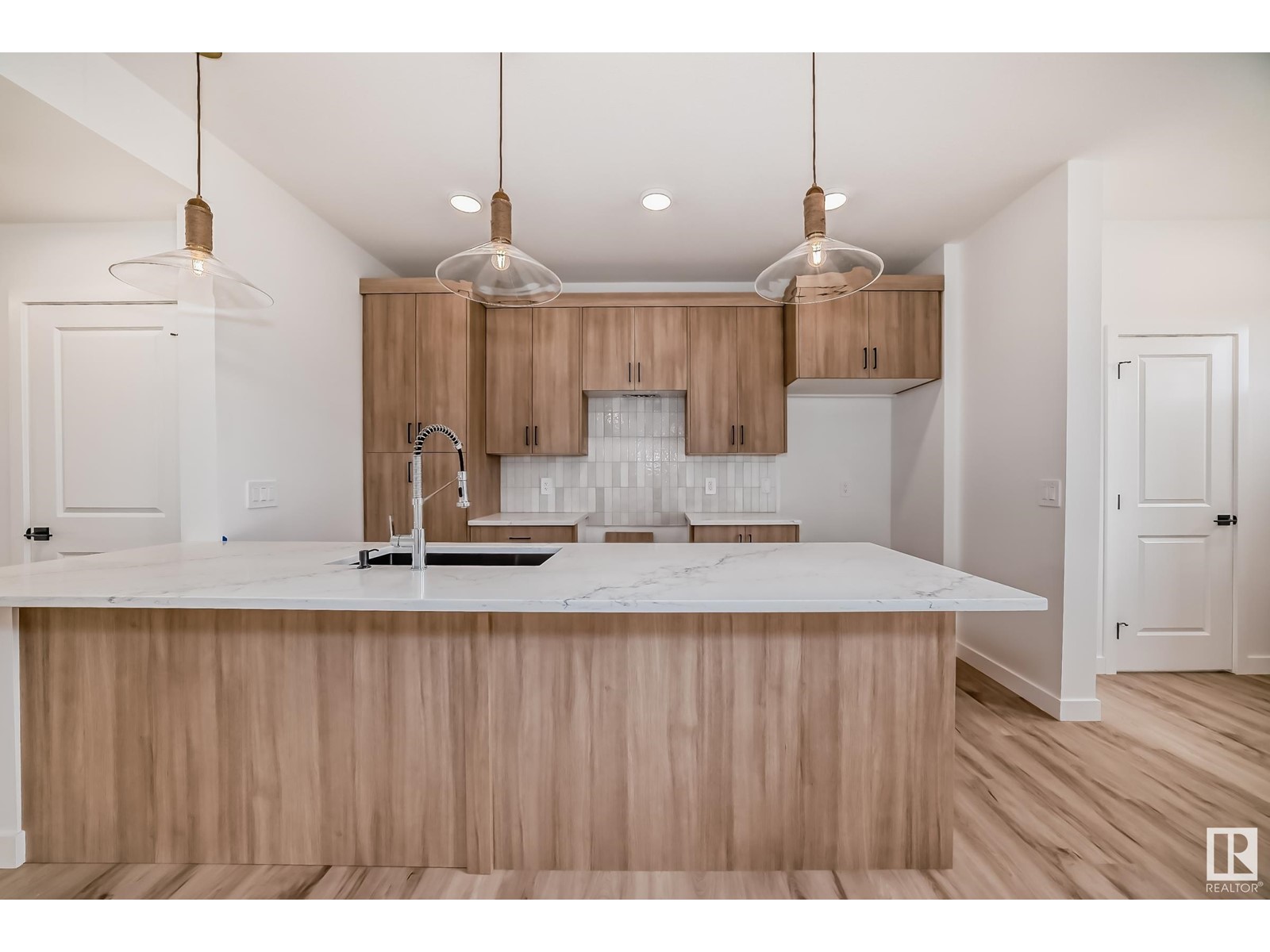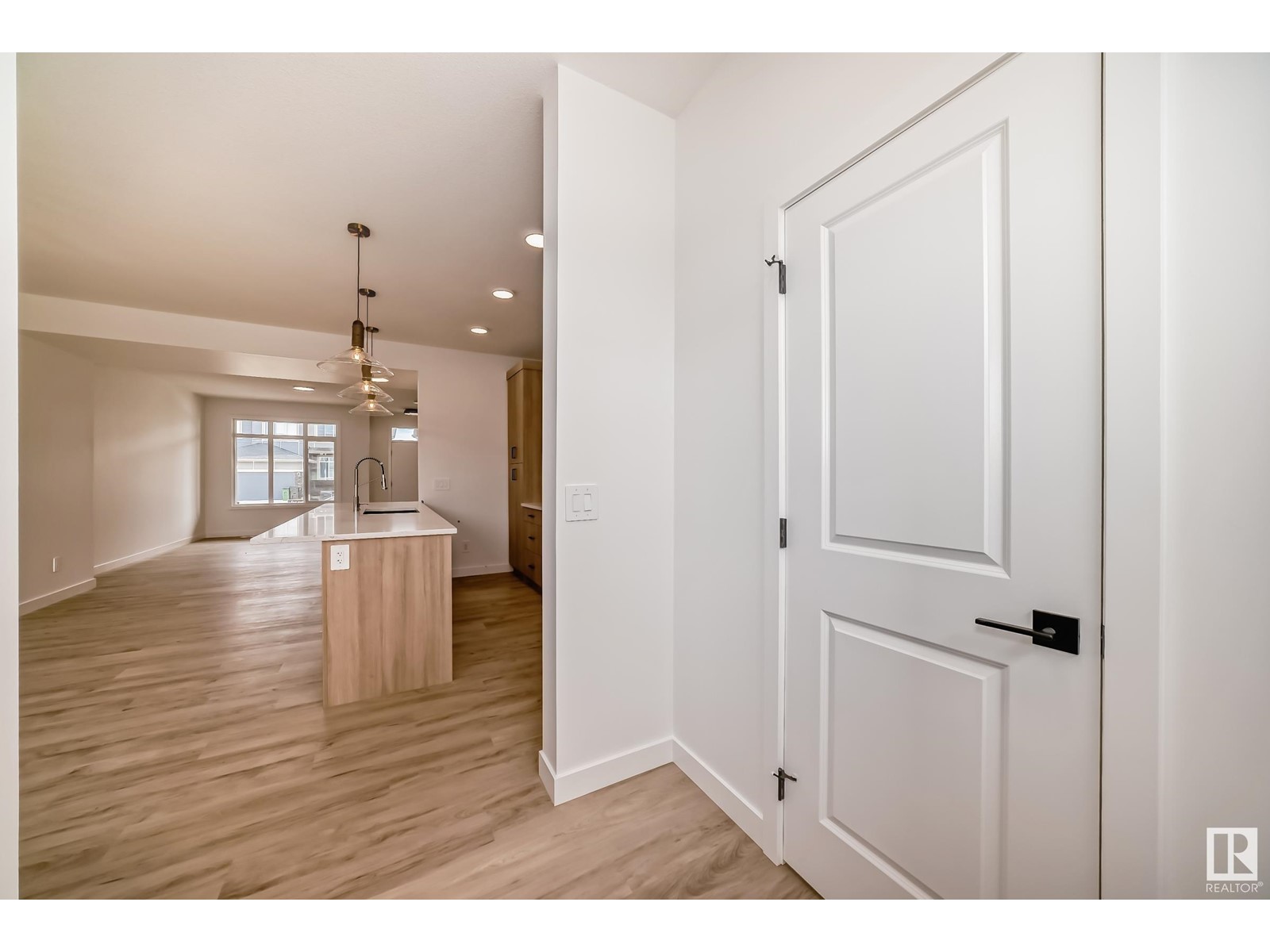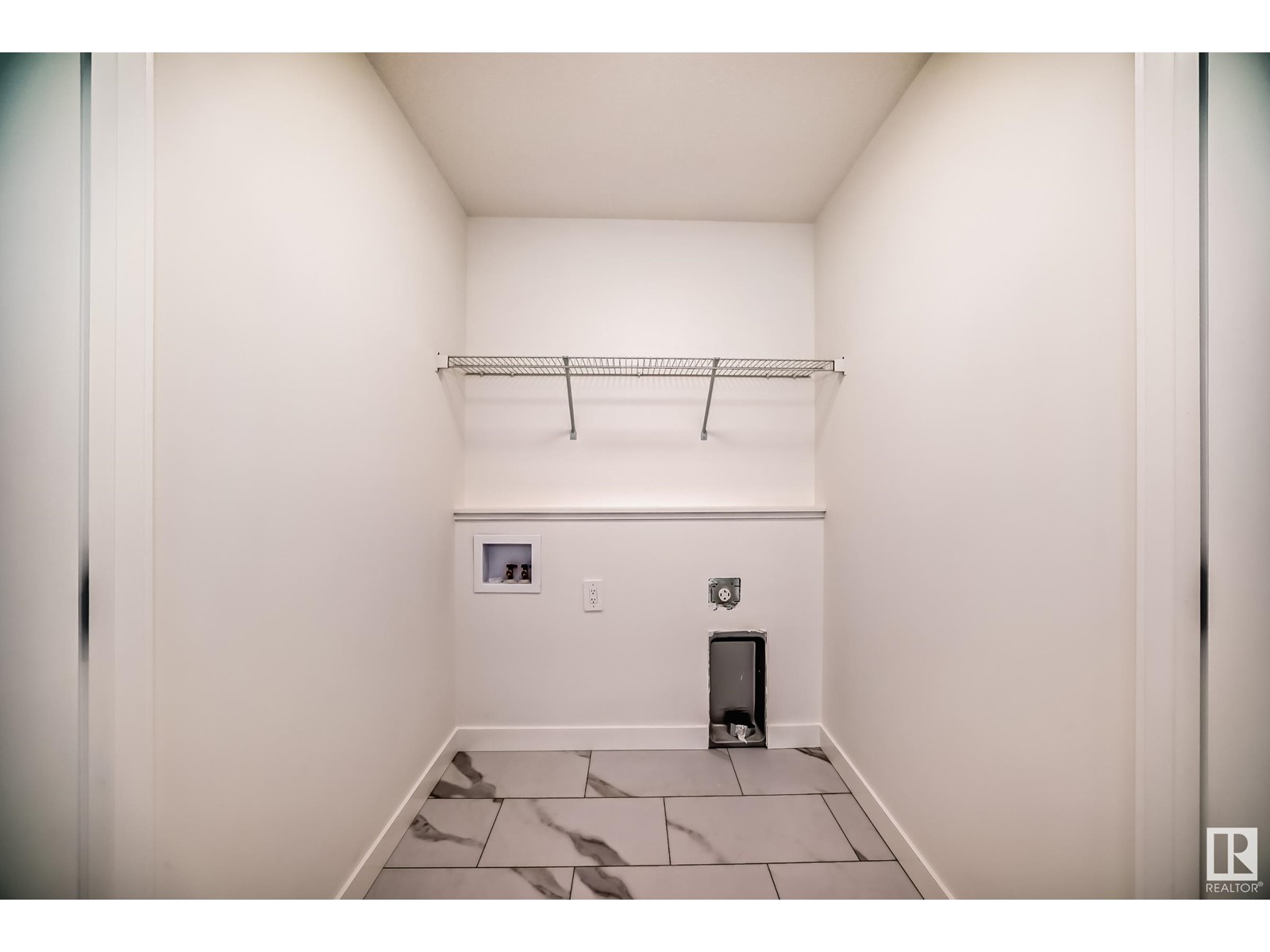3344 168 St Sw Edmonton, Alberta T6W 5M2
$559,888
Half-duplex home with a detached double car garage and developed LEGAL SUITE in the Saxony community. Welcome to this stunning home with immediate revenue potential located near a pond and green space for outdoor enjoyment. The well designed main floor has amazing flow and boasts a luxurious kitchen featuring stone countertops, full height tile backsplash and 42 cabinets. Upstairs find a convenient laundry closet, main 4pc bath and three bedrooms including the owners suite with a walk-in closet and 4pc ensuite with high end finishes and extra counter space. The LEGAL BASEMENT SUITE finishes will mirror the upper floors finishes and in-suite laundry making potential revenue possible immediately. Double detached car garage located at the rear of the lot. Photos of previous build; no photos of legal suite available. $3,000 appliance allowance and front and back landscaping included. Under construction, tentative completion March. Do not miss out on this opportunity. (id:46923)
Property Details
| MLS® Number | E4409850 |
| Property Type | Single Family |
| Neigbourhood | Glenridding Ravine |
| Amenities Near By | Airport, Playground, Public Transit, Schools, Shopping |
| Features | See Remarks |
Building
| Bathroom Total | 4 |
| Bedrooms Total | 4 |
| Amenities | Ceiling - 9ft |
| Appliances | Garage Door Opener Remote(s), Garage Door Opener, See Remarks |
| Basement Development | Finished |
| Basement Features | Suite |
| Basement Type | Full (finished) |
| Constructed Date | 2024 |
| Construction Style Attachment | Semi-detached |
| Half Bath Total | 1 |
| Heating Type | Forced Air |
| Stories Total | 2 |
| Size Interior | 145,729 Ft2 |
| Type | Duplex |
Parking
| Detached Garage |
Land
| Acreage | No |
| Land Amenities | Airport, Playground, Public Transit, Schools, Shopping |
| Size Irregular | 236.94 |
| Size Total | 236.94 M2 |
| Size Total Text | 236.94 M2 |
| Surface Water | Ponds |
Rooms
| Level | Type | Length | Width | Dimensions |
|---|---|---|---|---|
| Basement | Bedroom 4 | Measurements not available | ||
| Basement | Second Kitchen | Measurements not available | ||
| Main Level | Living Room | Measurements not available | ||
| Main Level | Dining Room | Measurements not available | ||
| Main Level | Kitchen | Measurements not available | ||
| Upper Level | Primary Bedroom | Measurements not available | ||
| Upper Level | Bedroom 2 | Measurements not available | ||
| Upper Level | Bedroom 3 | Measurements not available |
https://www.realtor.ca/real-estate/27527290/3344-168-st-sw-edmonton-glenridding-ravine
Contact Us
Contact us for more information
Fadi Georgi
Associate
4107 99 St Nw
Edmonton, Alberta T6E 3N4
(780) 450-6300
(780) 450-6670
Megan Benoit
Associate
4107 99 St Nw
Edmonton, Alberta T6E 3N4
(780) 450-6300
(780) 450-6670







































