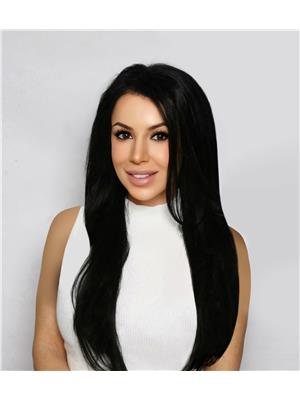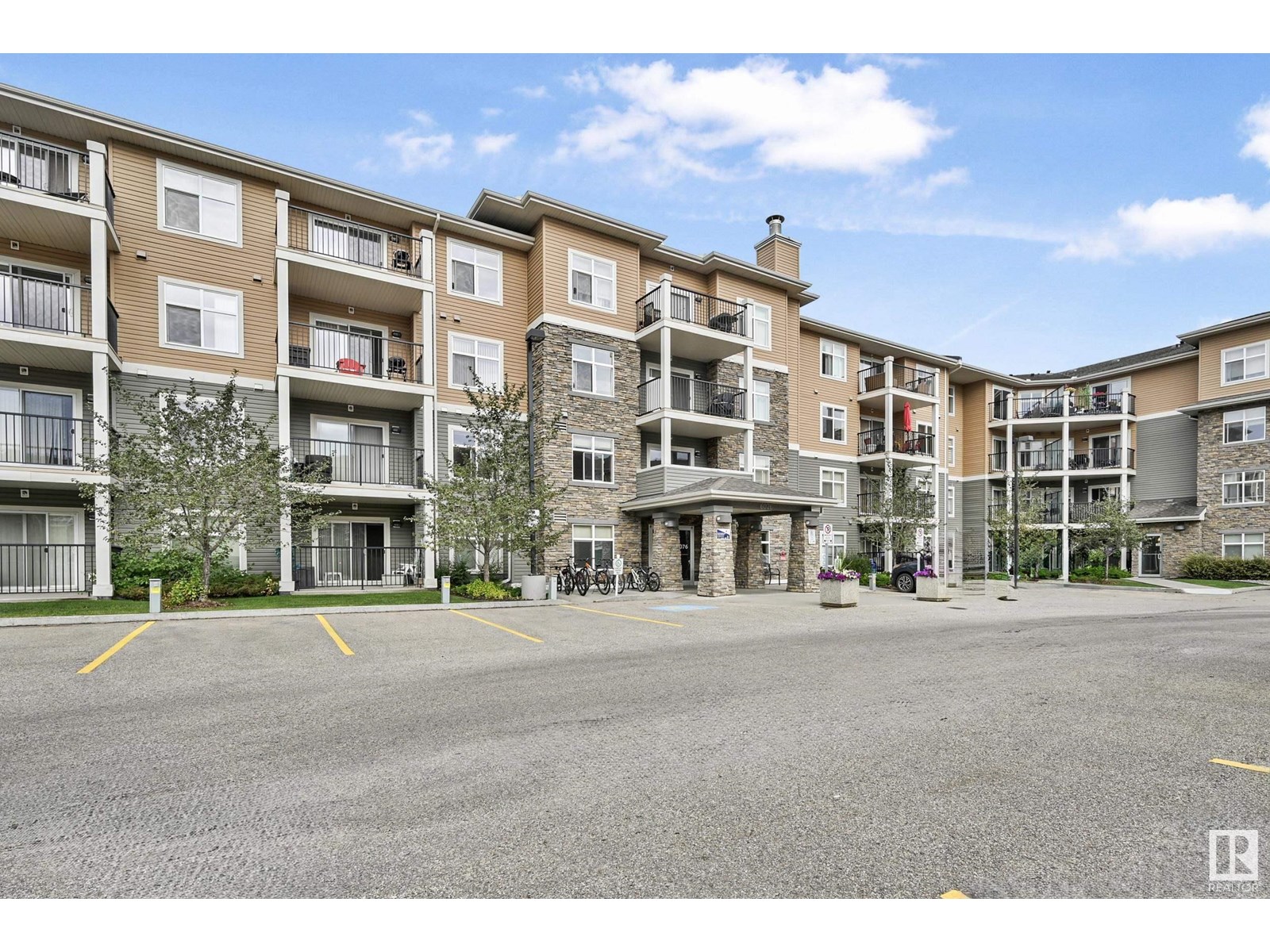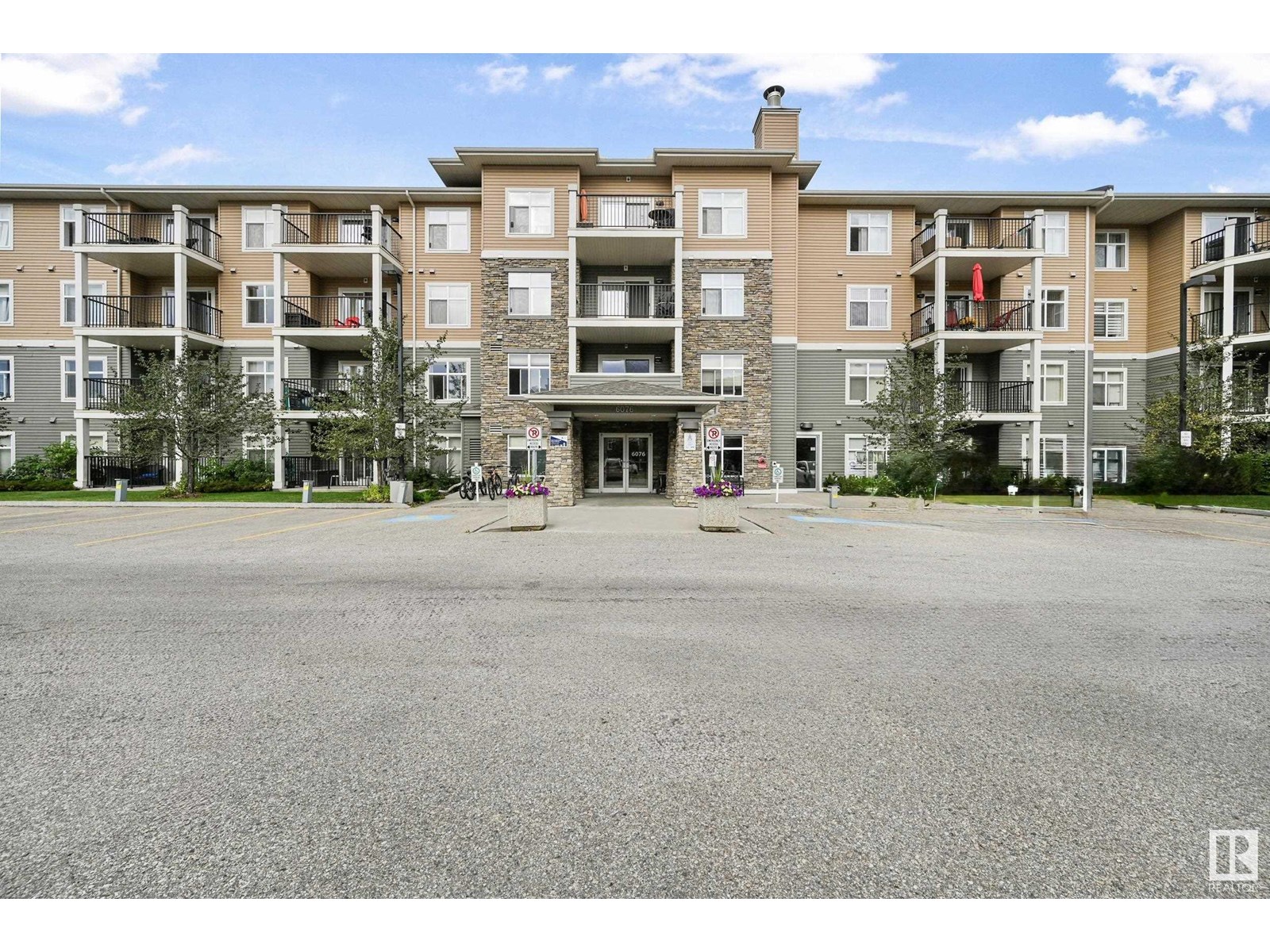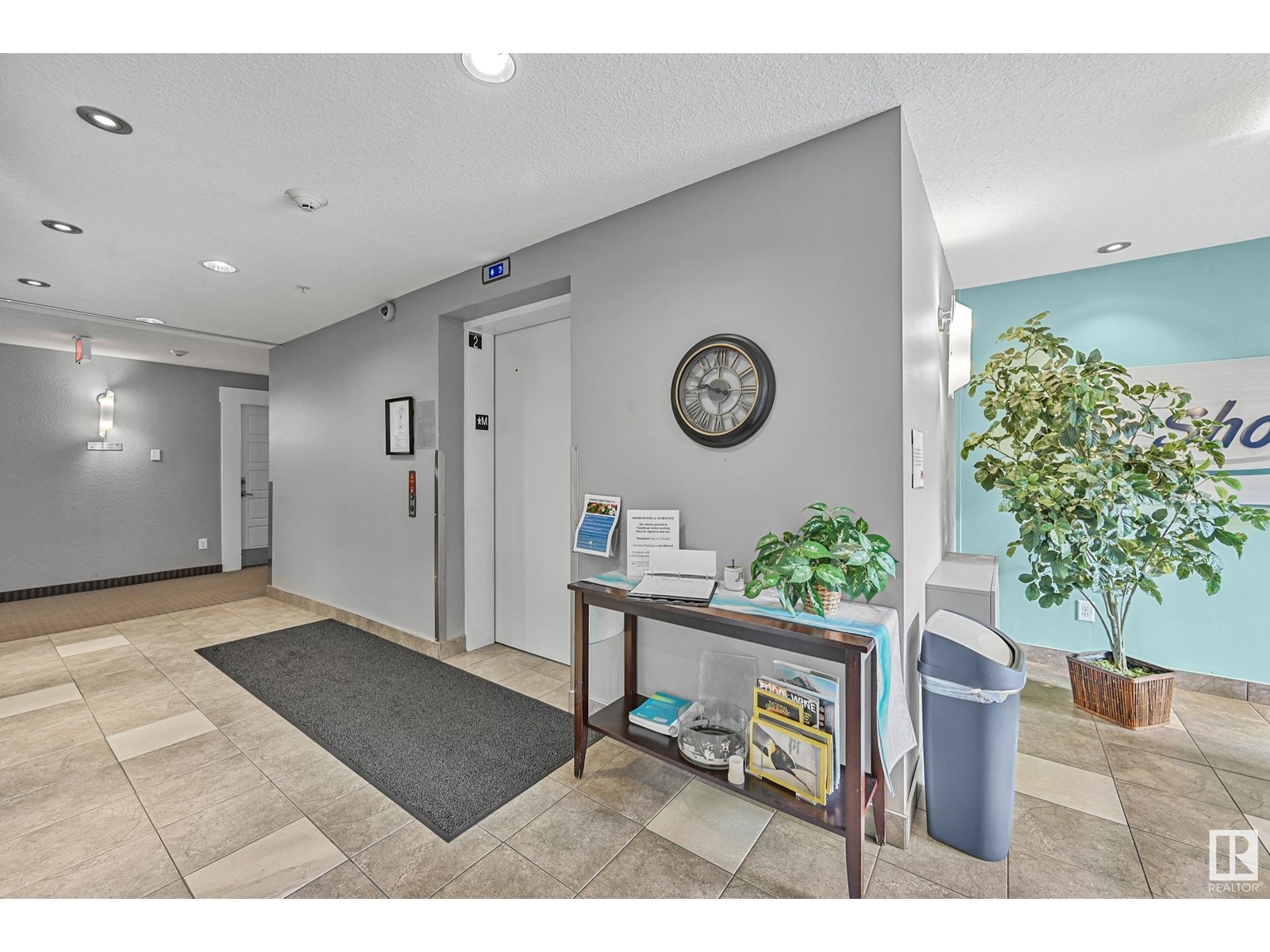#335 6076 Schonsee Wy Nw Edmonton, Alberta T5Z 0K8
$229,900Maintenance, Exterior Maintenance, Heat, Insurance, Landscaping, Property Management, Other, See Remarks, Water
$369.92 Monthly
Maintenance, Exterior Maintenance, Heat, Insurance, Landscaping, Property Management, Other, See Remarks, Water
$369.92 MonthlyPrime location! Welcome to this FRESHLY PAINTED 2 bedroom & 2 bathroom condo with IN-SUITE LAUNDRY & TITLED UNDERGROUND HEATED PARKING STALL. Step inside and enjoy the abundance of natural light from large windows that enhance the well designed open concept layout. The spacious kitchen offers ample cabinet & counter space complete with a large island. There is plenty of room to entertain in the adjacent living room with patio doors that lead to a sizeable balcony with GAS BBQ HOOKUP. Primary king-sized bedroom has a large walk-through closet and a 3-pc ensuite. The second bedroom has a 4-pc bathroom just outside the door, perfect for guests or roommates. Well managed complex features a fitness room, elevator, & guest parking. Affordable condo fee INCLUDES HEAT & WATER. Easy access to the Anthony Henday & only steps away from all amenities including ETS, grocery stores, pharmacy, restaurants, schools and parks! IMMEDIATE POSSESSION AVAILABLE. Perfect for the first time home buyer or investor!! Shows 10/10 (id:46923)
Property Details
| MLS® Number | E4450037 |
| Property Type | Single Family |
| Neigbourhood | Schonsee |
| Amenities Near By | Golf Course, Playground, Public Transit, Schools, Shopping |
| Features | See Remarks, Park/reserve, Closet Organizers |
Building
| Bathroom Total | 2 |
| Bedrooms Total | 2 |
| Appliances | Dishwasher, Dryer, Microwave Range Hood Combo, Refrigerator, Stove, Washer |
| Basement Type | None |
| Constructed Date | 2013 |
| Fire Protection | Smoke Detectors |
| Heating Type | Baseboard Heaters, Hot Water Radiator Heat |
| Size Interior | 799 Ft2 |
| Type | Apartment |
Parking
| Heated Garage | |
| Underground |
Land
| Acreage | No |
| Land Amenities | Golf Course, Playground, Public Transit, Schools, Shopping |
| Size Irregular | 68.53 |
| Size Total | 68.53 M2 |
| Size Total Text | 68.53 M2 |
Rooms
| Level | Type | Length | Width | Dimensions |
|---|---|---|---|---|
| Main Level | Living Room | 3.42 m | 3.43 m | 3.42 m x 3.43 m |
| Main Level | Dining Room | 2.76 m | 2.76 m | 2.76 m x 2.76 m |
| Main Level | Kitchen | 3 m | 2.81 m | 3 m x 2.81 m |
| Main Level | Primary Bedroom | 3.75 m | 3.04 m | 3.75 m x 3.04 m |
| Main Level | Bedroom 2 | 3.07 m | 3.61 m | 3.07 m x 3.61 m |
https://www.realtor.ca/real-estate/28660665/335-6076-schonsee-wy-nw-edmonton-schonsee
Contact Us
Contact us for more information

Alma Hadzic
Associate
(780) 450-6670
www.almahadzic.com/
twitter.com/Alma_Hadzic
www.facebook.com/AlmaHadzicRealtor/
www.linkedin.com/in/alma-hadzic-9a901434
4107 99 St Nw
Edmonton, Alberta T6E 3N4
(780) 450-6300
(780) 450-6670



























