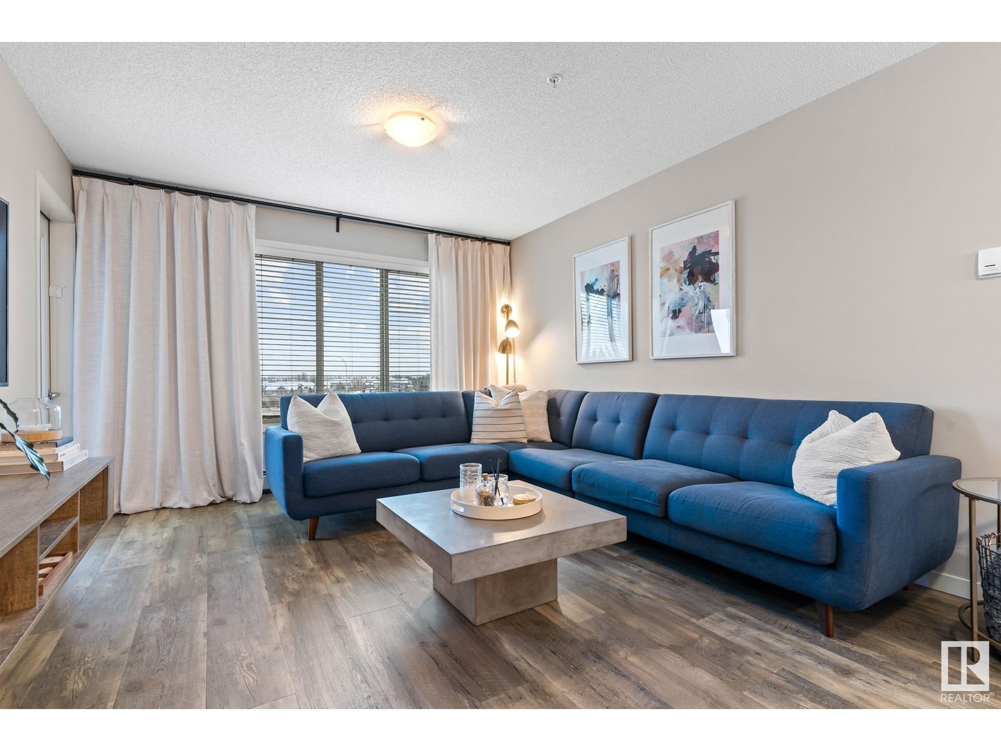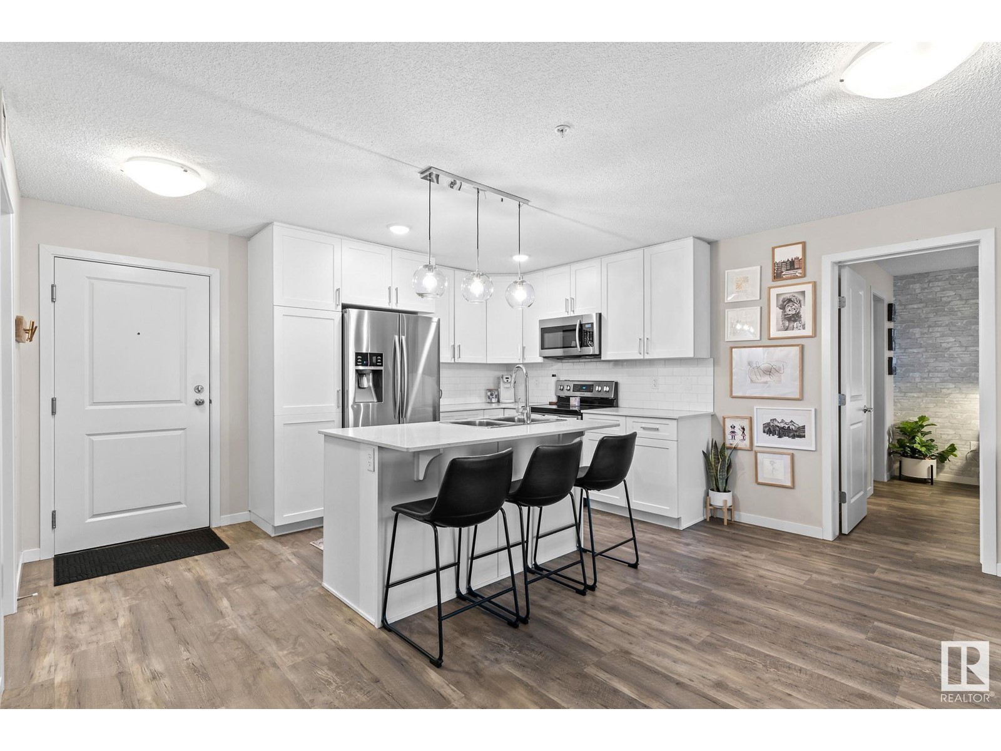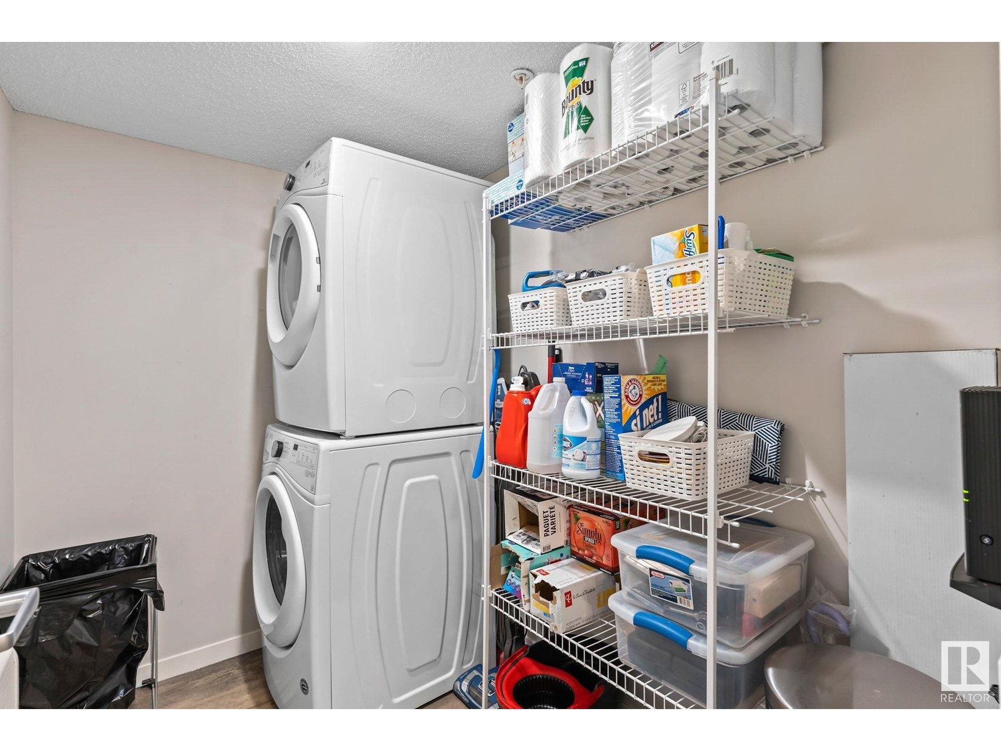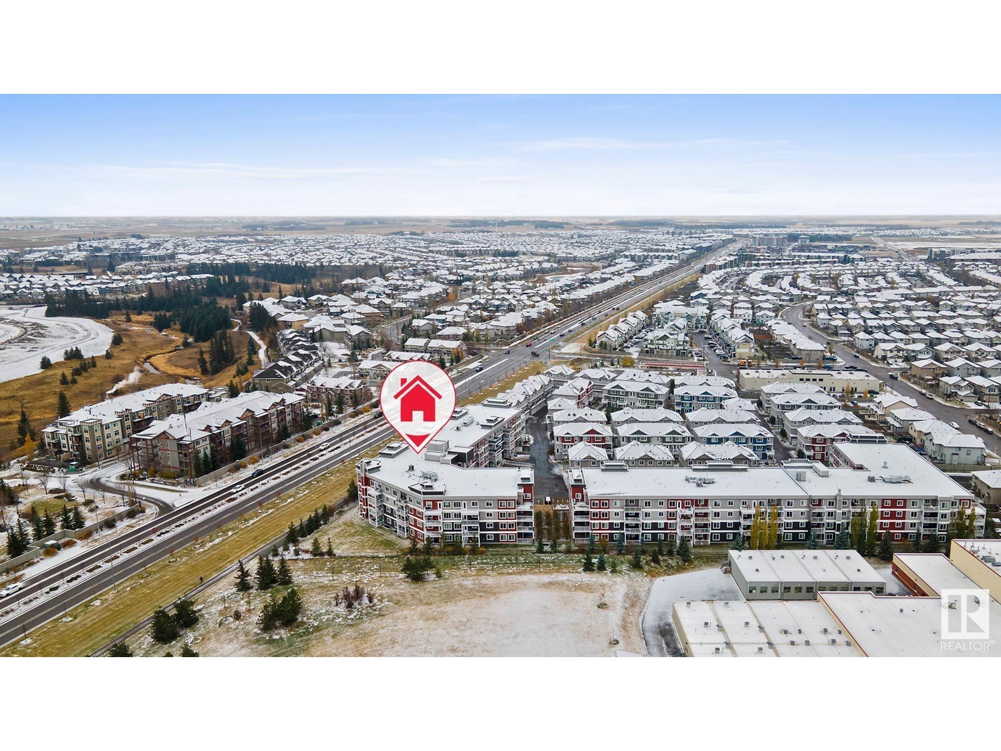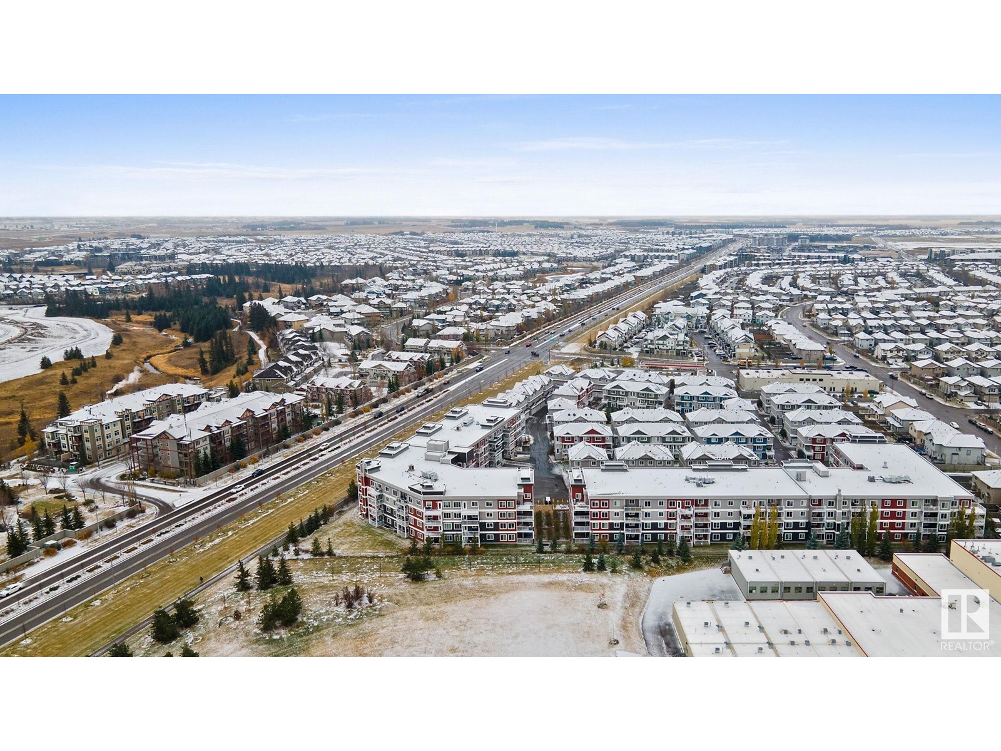#336 1818 Rutherford Rd Sw Edmonton, Alberta T6W 2K6
$250,000Maintenance, Exterior Maintenance, Heat, Insurance, Common Area Maintenance, Landscaping, Property Management, Other, See Remarks, Water
$444.61 Monthly
Maintenance, Exterior Maintenance, Heat, Insurance, Common Area Maintenance, Landscaping, Property Management, Other, See Remarks, Water
$444.61 MonthlyWelcome to this stunning modern 2-bedroom condo located in Rutherford. Perfect for first-time home buyers looking for style and convenience. Step into a bright, open-concept living space featuring luxury vinyl plank flooring throughout, adding both durability and elegance. The upgraded kitchen is a chef's dream, with sleek, ceiling-high cabinets providing ample storage, beautiful quartz countertops, and a spacious layout ideal for cooking and entertaining. Enjoy the seamless flow into the living areas, designed for comfort and functionality. Each bedroom offers generous space and natural light, creating a relaxing retreat. Your balcony faces green space and offers a serene escape from the bustle of everyday life. Imagine sipping your morning coffee or unwinding after a long day! Located close to amenities, shopping, and transit, this condo combines modern design with everyday practicality. Make it yours and start creating memories in your first home! (id:46923)
Property Details
| MLS® Number | E4412623 |
| Property Type | Single Family |
| Neigbourhood | Rutherford (Edmonton) |
| AmenitiesNearBy | Airport, Park, Golf Course, Playground, Public Transit, Schools, Shopping |
| Features | See Remarks, No Animal Home, No Smoking Home |
| ParkingSpaceTotal | 1 |
| Structure | Patio(s) |
Building
| BathroomTotal | 2 |
| BedroomsTotal | 2 |
| Appliances | Dishwasher, Dryer, Microwave Range Hood Combo, Refrigerator, Stove, Washer |
| BasementType | None |
| ConstructedDate | 2017 |
| HeatingType | Baseboard Heaters |
| SizeInterior | 955.9429 Sqft |
| Type | Apartment |
Parking
| Underground |
Land
| Acreage | No |
| LandAmenities | Airport, Park, Golf Course, Playground, Public Transit, Schools, Shopping |
| SizeIrregular | 94.61 |
| SizeTotal | 94.61 M2 |
| SizeTotalText | 94.61 M2 |
Rooms
| Level | Type | Length | Width | Dimensions |
|---|---|---|---|---|
| Main Level | Living Room | 5.28 m | Measurements not available x 5.28 m | |
| Main Level | Kitchen | 3.05m x 3.52m | ||
| Main Level | Primary Bedroom | 3.03m x 4.19m | ||
| Main Level | Bedroom 2 | 3.09m x 4.09m |
https://www.realtor.ca/real-estate/27614438/336-1818-rutherford-rd-sw-edmonton-rutherford-edmonton
Interested?
Contact us for more information
Kelly A. Whitty
Associate
4107 99 St Nw
Edmonton, Alberta T6E 3N4

