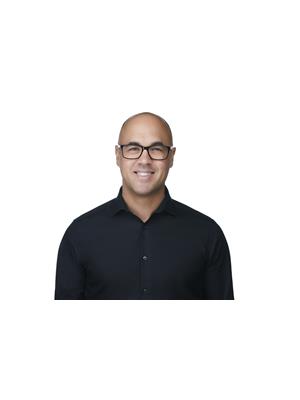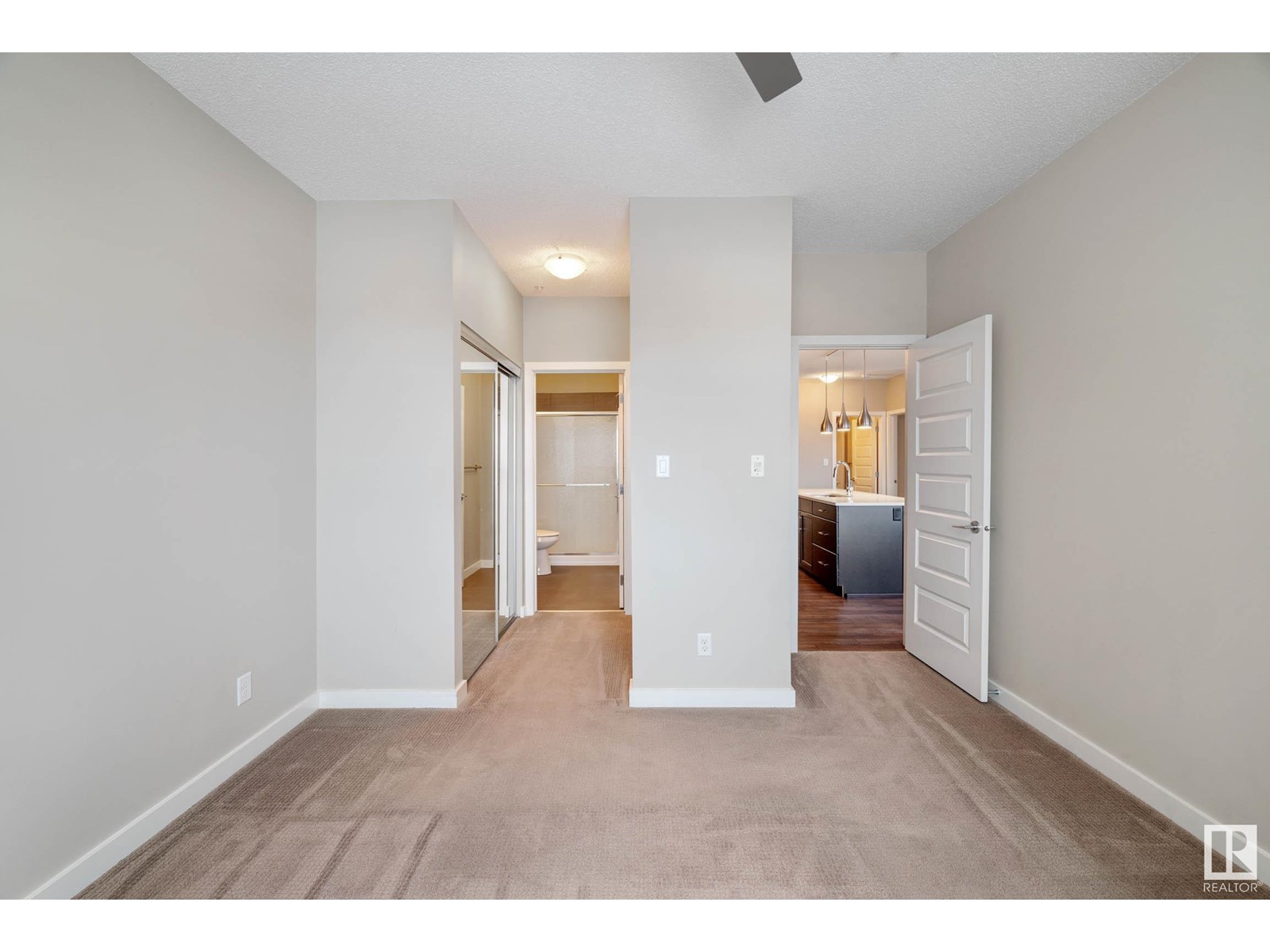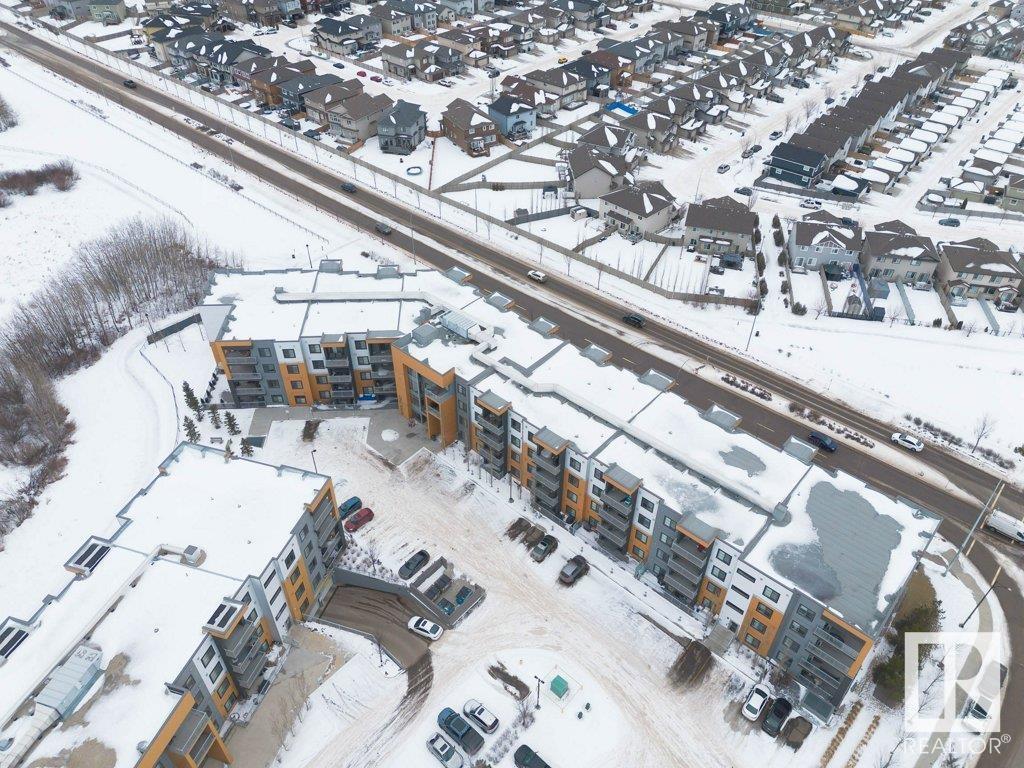#336 503 Albany Wy Nw Edmonton, Alberta T6V 0M5
$325,000Maintenance, Heat, Insurance, Landscaping, Property Management, Other, See Remarks, Water
$460.89 Monthly
Maintenance, Heat, Insurance, Landscaping, Property Management, Other, See Remarks, Water
$460.89 MonthlyA rare opportunity awaits in Albany with this original owner, corner, end unit in one of the city's most impeccably managed condo buildings. Embrace the essence of modern elegance with sleek finishes, many upgrades, and an open floor plan exuding contemporary charm. Step into the heart of the home, where the kitchen beckons with stainless steel appliances and luxurious quartz countertops, inviting you to unleash your culinary creativity. Unwind and savour the tranquillity on the generously sized balcony overlooking the wetlands; it is truly a sanctuary for relaxation and reflection. Indulge in the array of exceptional amenities the building offers, from a vibrant recreation/party room to a fully-equipped fitness centre, ensuring every day is brimming with possibilities. With the added convenience of underground heated parking, every detail has been thoughtfully curated to elevate your living experience. (id:46923)
Open House
This property has open houses!
1:00 pm
Ends at:3:00 pm
Property Details
| MLS® Number | E4419651 |
| Property Type | Single Family |
| Neigbourhood | Albany |
| Amenities Near By | Schools, Shopping |
| Features | Park/reserve, No Animal Home, No Smoking Home |
Building
| Bathroom Total | 2 |
| Bedrooms Total | 2 |
| Appliances | Dishwasher, Microwave Range Hood Combo, Refrigerator, Washer/dryer Stack-up, Stove |
| Basement Type | None |
| Constructed Date | 2016 |
| Fire Protection | Smoke Detectors, Sprinkler System-fire |
| Heating Type | Baseboard Heaters |
| Size Interior | 1,080 Ft2 |
| Type | Apartment |
Parking
| Heated Garage | |
| Underground |
Land
| Acreage | No |
| Land Amenities | Schools, Shopping |
| Size Irregular | 87.41 |
| Size Total | 87.41 M2 |
| Size Total Text | 87.41 M2 |
| Surface Water | Ponds |
Rooms
| Level | Type | Length | Width | Dimensions |
|---|---|---|---|---|
| Main Level | Living Room | 12'11" x 13'8 | ||
| Main Level | Dining Room | 12'11" x 13'6 | ||
| Main Level | Kitchen | Measurements not available | ||
| Main Level | Primary Bedroom | 11'11" x 10'6 | ||
| Main Level | Bedroom 2 | 13'10" x 11'7 |
https://www.realtor.ca/real-estate/27857140/336-503-albany-wy-nw-edmonton-albany
Contact Us
Contact us for more information

Brydon Edwards
Associate
(780) 486-8654
www.livrealestate.ca/
www.facebook.com/profile.php?id=100092578237414&mibextid=LQQJ4d
www.instagram.com/brydonedwards?igsh=ZWE5em51OGk3MzQz&utm_source=qr
18831 111 Ave Nw
Edmonton, Alberta T5S 2X4
(780) 486-8655
































