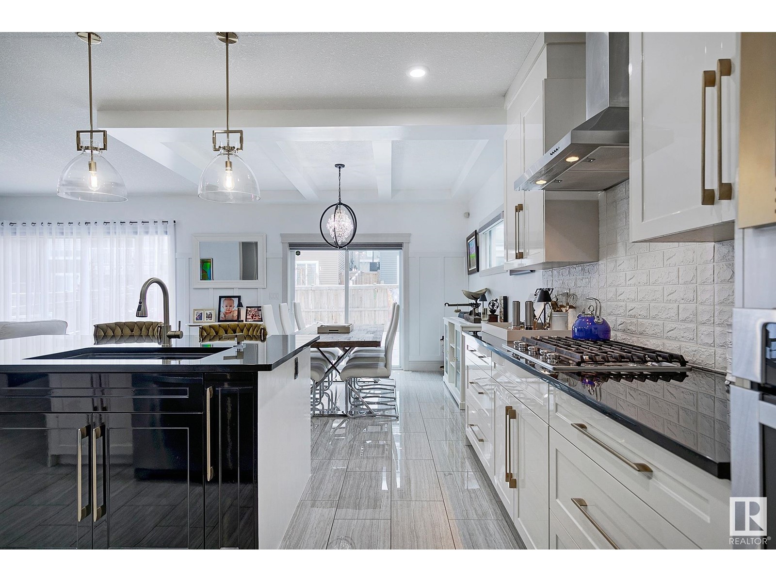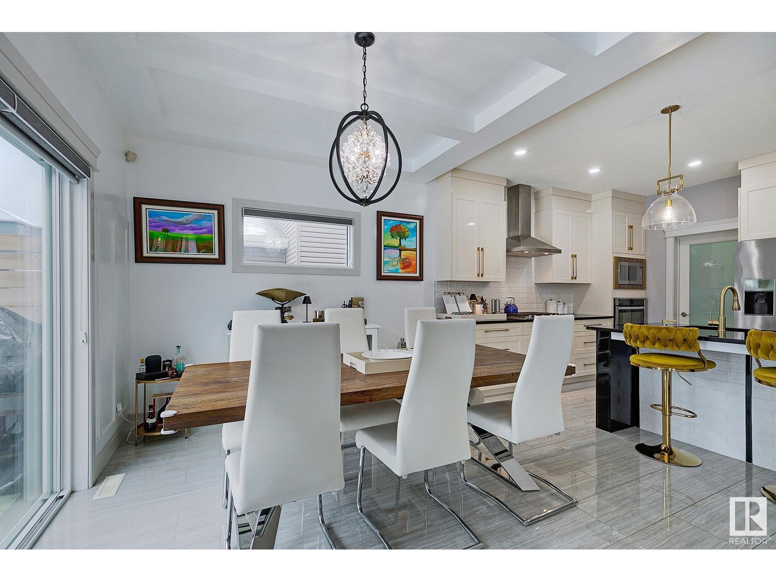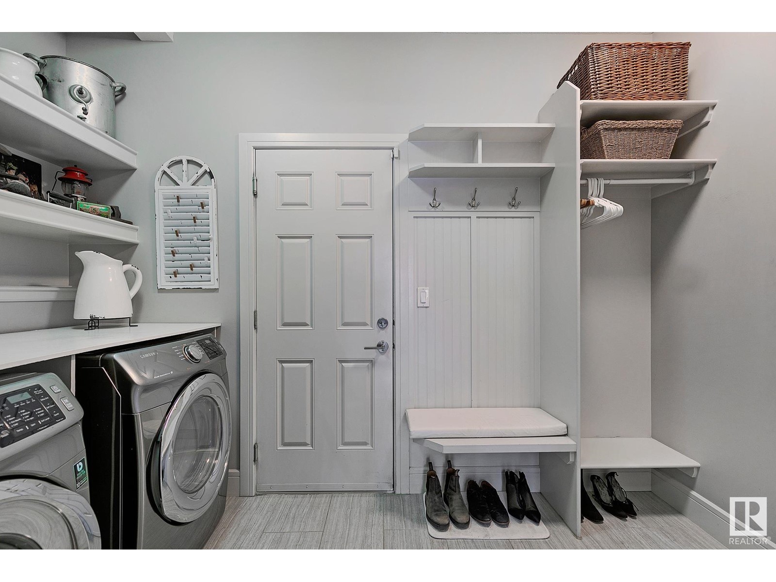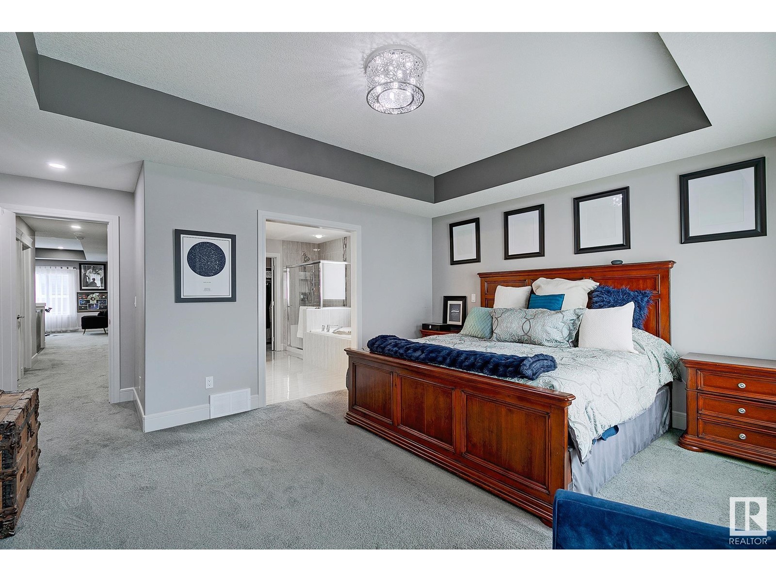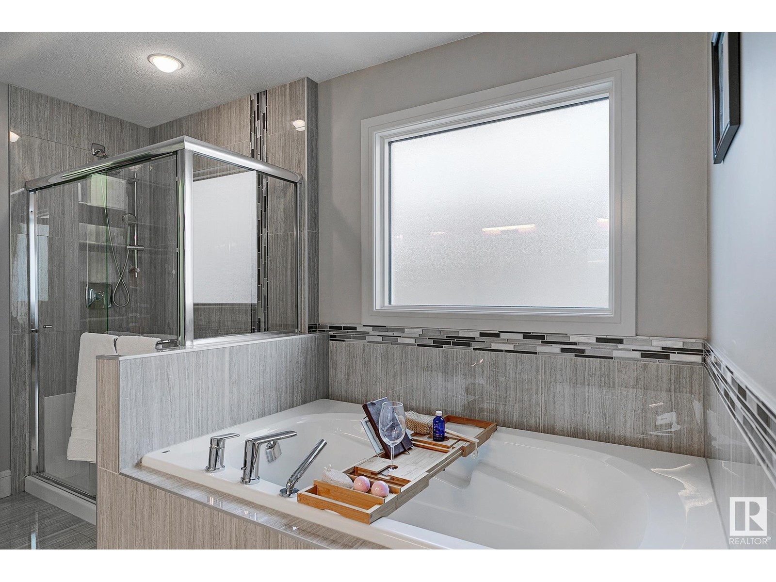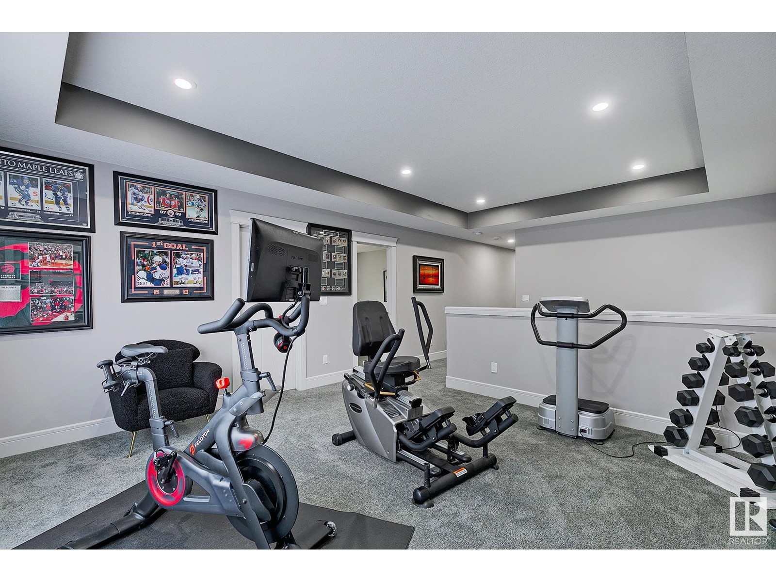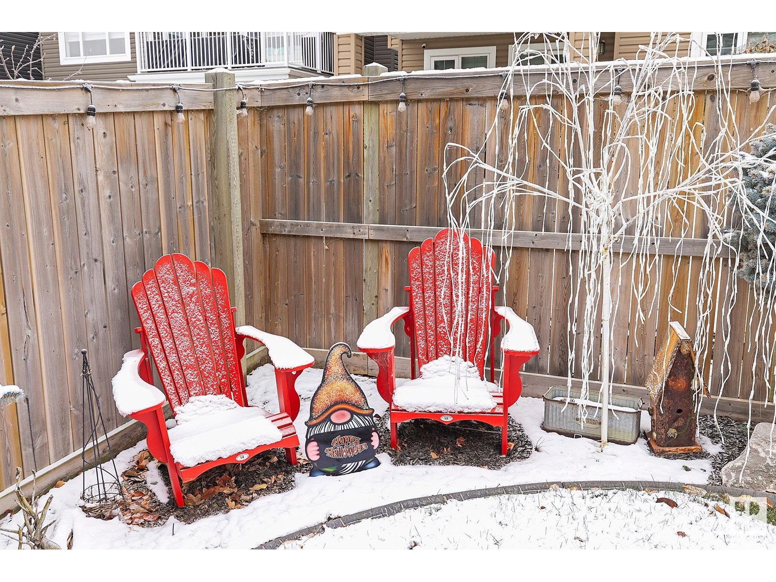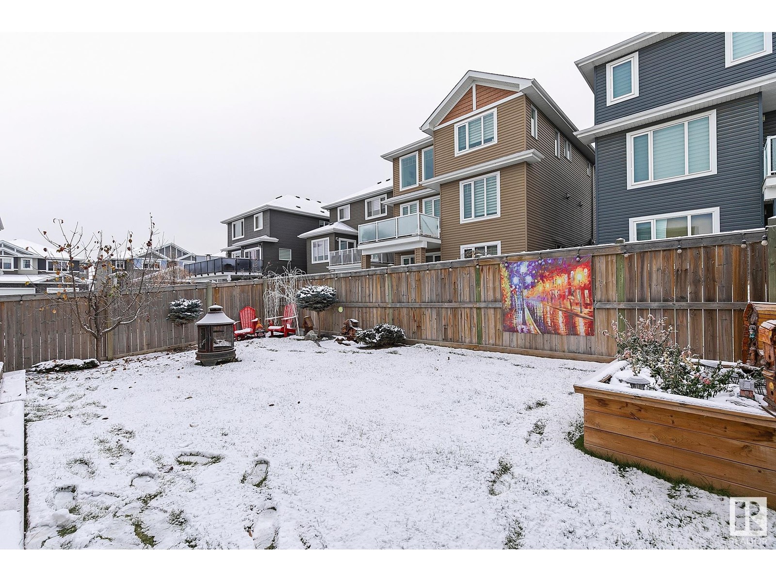3366 Chickadee Dr Nw Edmonton, Alberta T5V 1T7
$649,900
BEAUTIFUL HOME! FOUR BEDROOMS PLUS BONUS ROOM! This stunning 2 storey is situated in the heart of Starling, a Community surrounded by nature where you can experience true peace & tranquility. The contemporary kitchen offers timeless white cabinetry, granite counters, stylish backsplash, stainless appliances & large centre island with seating. Elegant dining area has patio doors to the outdoor deck spanning the length of the house overlooking the fully fenced west facing backyard. Cozy living room has convenient gas fireplace with stone surround flanked by built-in shelving. Main level is complete with powder room, office, mudroom & laundry. Upstairs has 4 bedrooms including a generous size master with spa-like 5pce ensuite & walk-in closet. Ensuite offers double sinks, tons of cabinetry, luxurious soaker tub & glass shower. Large bonus room, 3 additional bedrooms & 4pce bath. Featuring heated double attached garage, A/C & custom window coverings. This is a place you will be proud to call home! MOVE IN! (id:46923)
Property Details
| MLS® Number | E4414272 |
| Property Type | Single Family |
| Neigbourhood | Starling |
| Features | No Back Lane, No Animal Home, No Smoking Home |
| Structure | Deck |
Building
| Bathroom Total | 3 |
| Bedrooms Total | 4 |
| Appliances | Dishwasher, Dryer, Garage Door Opener Remote(s), Garage Door Opener, Hood Fan, Oven - Built-in, Microwave, Refrigerator, Stove, Washer, Window Coverings |
| Basement Development | Unfinished |
| Basement Type | Full (unfinished) |
| Constructed Date | 2015 |
| Construction Style Attachment | Detached |
| Cooling Type | Central Air Conditioning |
| Fireplace Fuel | Gas |
| Fireplace Present | Yes |
| Fireplace Type | Unknown |
| Half Bath Total | 1 |
| Heating Type | Forced Air |
| Stories Total | 2 |
| Size Interior | 2,520 Ft2 |
| Type | House |
Parking
| Attached Garage | |
| Heated Garage |
Land
| Acreage | No |
| Fence Type | Fence |
| Size Irregular | 390.41 |
| Size Total | 390.41 M2 |
| Size Total Text | 390.41 M2 |
Rooms
| Level | Type | Length | Width | Dimensions |
|---|---|---|---|---|
| Main Level | Living Room | 4.65 m | 4.27 m | 4.65 m x 4.27 m |
| Main Level | Dining Room | 3.56 m | 3.22 m | 3.56 m x 3.22 m |
| Main Level | Kitchen | 3.56 m | 3.49 m | 3.56 m x 3.49 m |
| Main Level | Den | 3.04 m | 3.04 m | 3.04 m x 3.04 m |
| Main Level | Laundry Room | 4.17 m | 1.92 m | 4.17 m x 1.92 m |
| Upper Level | Primary Bedroom | 4.98 m | 3.98 m | 4.98 m x 3.98 m |
| Upper Level | Bedroom 2 | 3.63 m | 3.14 m | 3.63 m x 3.14 m |
| Upper Level | Bedroom 3 | 3.64 m | 3.03 m | 3.64 m x 3.03 m |
| Upper Level | Bedroom 4 | 3.63 m | 3.04 m | 3.63 m x 3.04 m |
| Upper Level | Bonus Room | 4.48 m | 4.37 m | 4.48 m x 4.37 m |
https://www.realtor.ca/real-estate/27673412/3366-chickadee-dr-nw-edmonton-starling
Contact Us
Contact us for more information

Felicia A. Dean
Associate
(780) 481-1144
deanandosmond.com/
201-5607 199 St Nw
Edmonton, Alberta T6M 0M8
(780) 481-2950
(780) 481-1144
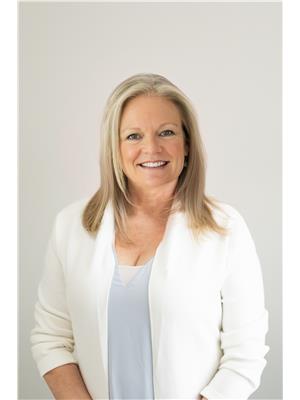
Jennifer A. Osmond
Associate
(780) 481-1144
201-5607 199 St Nw
Edmonton, Alberta T6M 0M8
(780) 481-2950
(780) 481-1144

Tatum Arnett-Dean
Associate
(780) 481-1144
201-5607 199 St Nw
Edmonton, Alberta T6M 0M8
(780) 481-2950
(780) 481-1144










