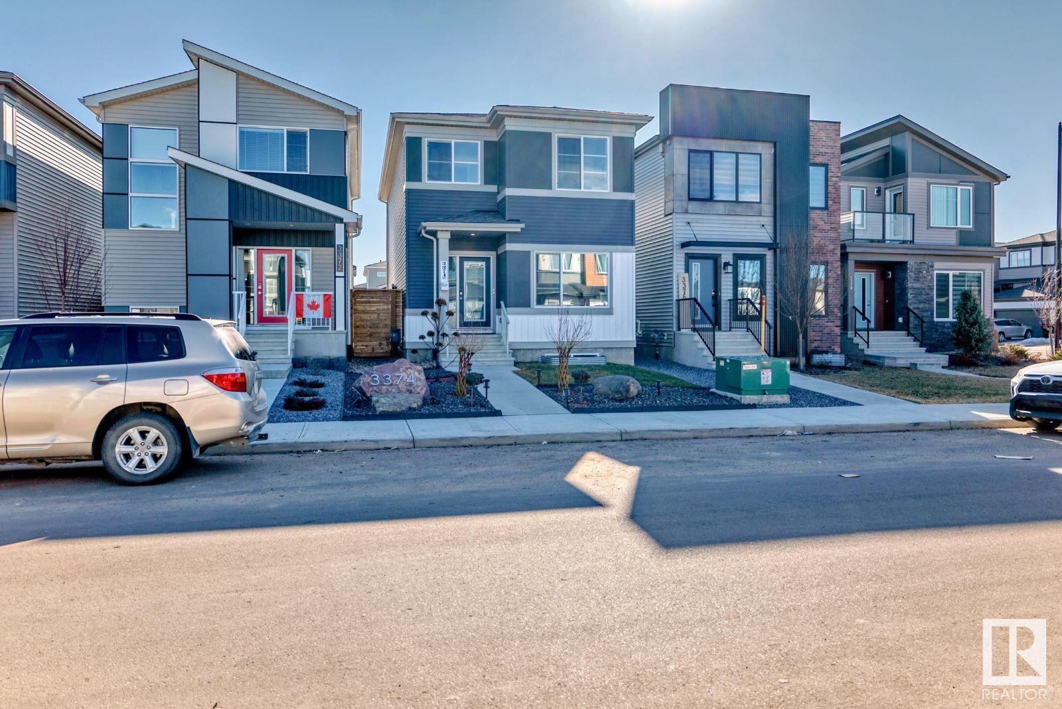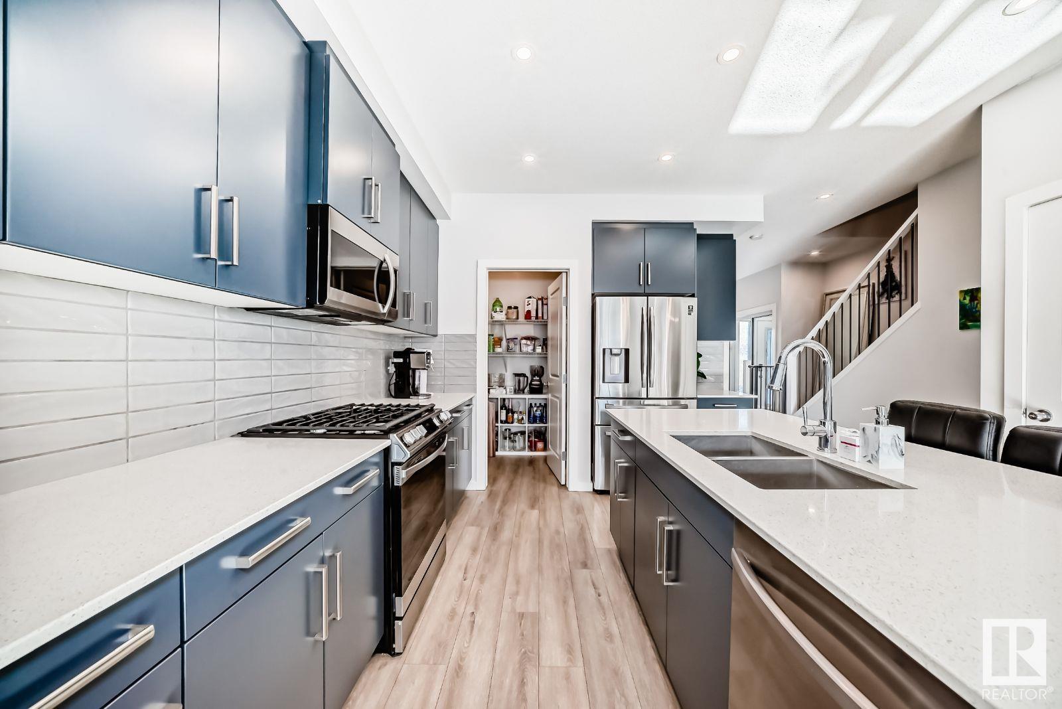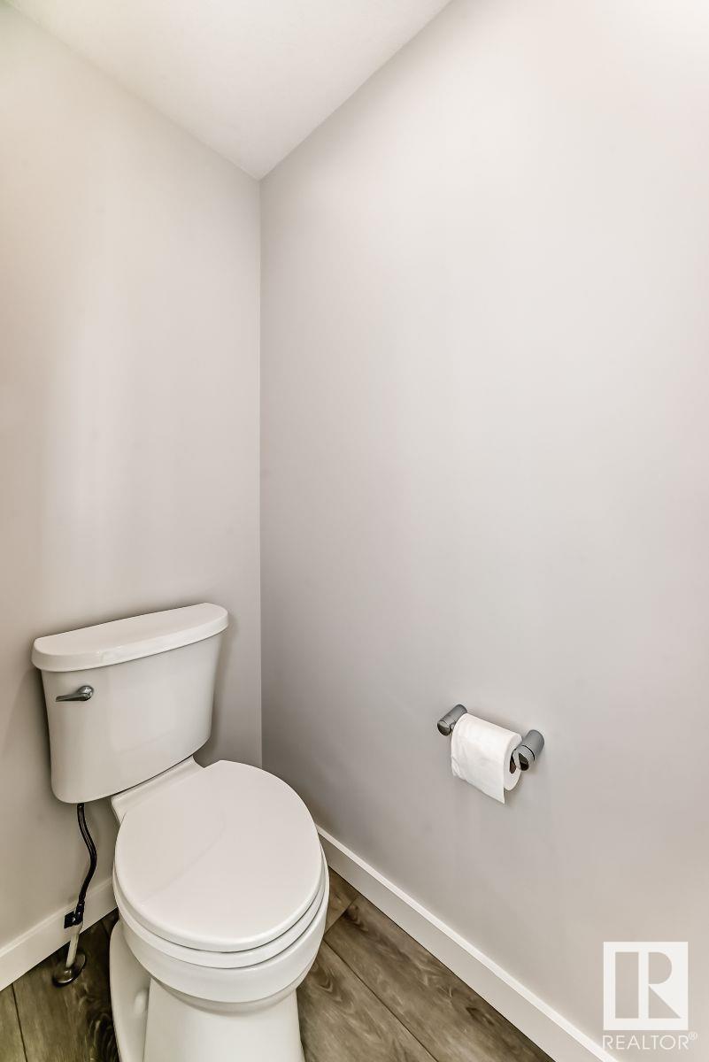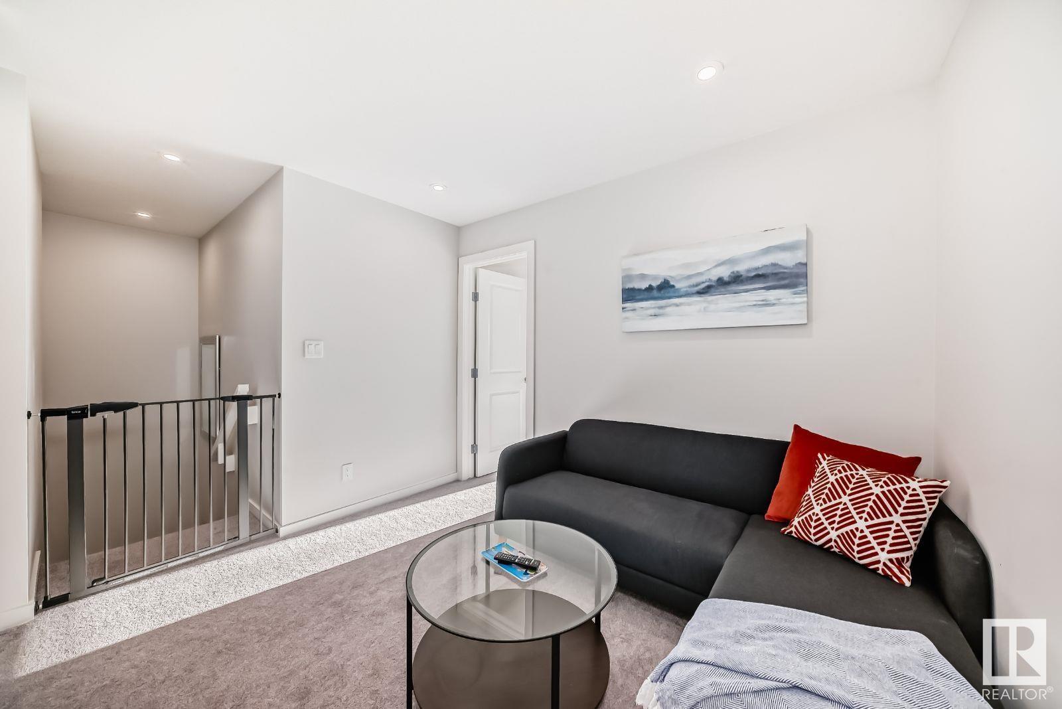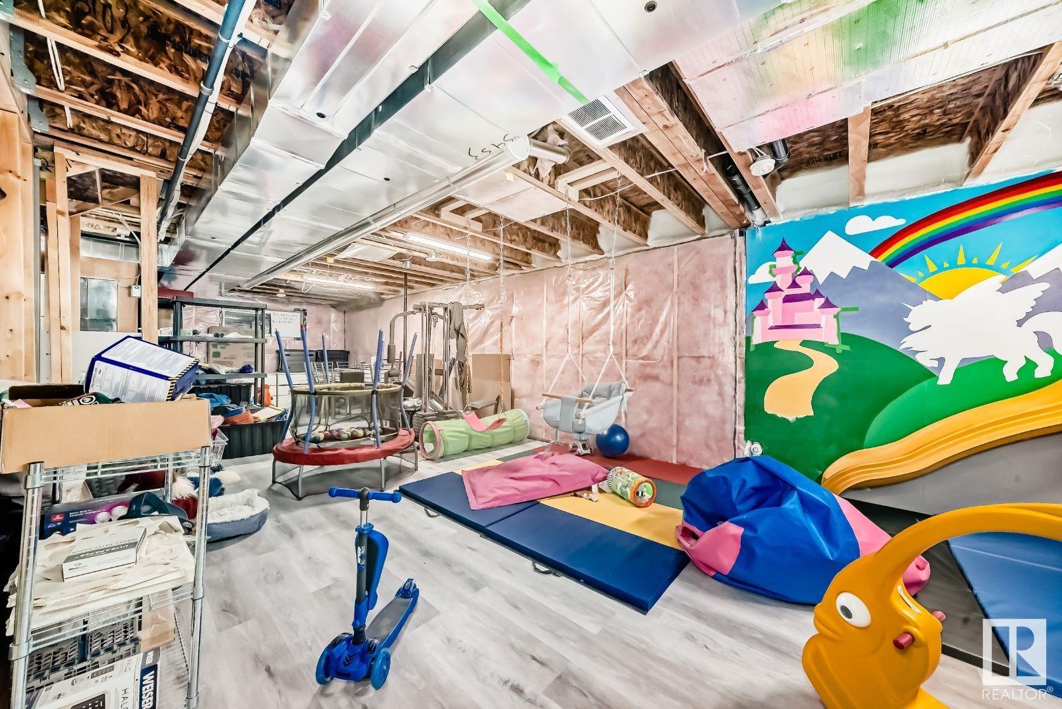3374 Kulay Wy Sw Edmonton, Alberta T6W 4Z4
$543,000
Visit the Listing Brokerage (and/or listing REALTOR®) website to obtain additional information. Single family home in the desirable SW of Keswick. Immediate possession available. No HOA Fees. 4 Bed / 2.5 Bath. Central A/C. Huge Windows. Fully landscaped & fenced. Composite Deck. Detached Double Car Garage: Fully insulated/drywalled/painted & features a full-size party door that opens into the large backyard + an 8 ft front entry door, and electrical sub-panel. Kitchen: Stainless Steel Appliances, Gas Range, Spacious Pantry. Basement: Side Entry. Partially finished with LVP flooring, and a custom basement playground (can be included or removed at the new owner's request). Bonus room upstairs. Steps away from Joey Moss School. (id:46923)
Property Details
| MLS® Number | E4430755 |
| Property Type | Single Family |
| Neigbourhood | Keswick Area |
| Amenities Near By | Golf Course, Playground, Public Transit, Schools, Shopping |
| Features | Lane, No Smoking Home |
Building
| Bathroom Total | 3 |
| Bedrooms Total | 4 |
| Amenities | Ceiling - 9ft |
| Appliances | See Remarks |
| Basement Development | Partially Finished |
| Basement Type | Partial (partially Finished) |
| Constructed Date | 2021 |
| Construction Style Attachment | Detached |
| Fire Protection | Smoke Detectors |
| Half Bath Total | 1 |
| Heating Type | Forced Air |
| Stories Total | 2 |
| Size Interior | 1,713 Ft2 |
| Type | House |
Parking
| Detached Garage |
Land
| Acreage | No |
| Fence Type | Fence |
| Land Amenities | Golf Course, Playground, Public Transit, Schools, Shopping |
| Size Irregular | 267.66 |
| Size Total | 267.66 M2 |
| Size Total Text | 267.66 M2 |
Rooms
| Level | Type | Length | Width | Dimensions |
|---|---|---|---|---|
| Main Level | Living Room | 4.49 m | 3.39 m | 4.49 m x 3.39 m |
| Main Level | Dining Room | 3.45 m | 3.04 m | 3.45 m x 3.04 m |
| Main Level | Kitchen | 4 m | 3.9 m | 4 m x 3.9 m |
| Main Level | Bedroom 2 | 2.97 m | 3.22 m | 2.97 m x 3.22 m |
| Main Level | Pantry | 1.56 m | 1.62 m | 1.56 m x 1.62 m |
| Main Level | Mud Room | 1.66 m | 1.5 m | 1.66 m x 1.5 m |
| Upper Level | Family Room | 3.23 m | 3.19 m | 3.23 m x 3.19 m |
| Upper Level | Primary Bedroom | 3.79 m | 3.19 m | 3.79 m x 3.19 m |
| Upper Level | Bedroom 3 | 3.03 m | 2.99 m | 3.03 m x 2.99 m |
| Upper Level | Bedroom 4 | 2.72 m | 3.22 m | 2.72 m x 3.22 m |
| Upper Level | Laundry Room | 1.05 m | 1.13 m | 1.05 m x 1.13 m |
https://www.realtor.ca/real-estate/28164347/3374-kulay-wy-sw-edmonton-keswick-area
Contact Us
Contact us for more information

Michelle A. Plach
Broker
www.honestdoor.com/
www.instagram.com/honest_door/?hl=en
220-11150 Jasper Ave Nw
Edmonton, Alberta T5K 0C7
(780) 860-8400

