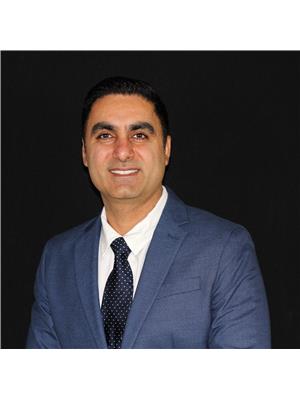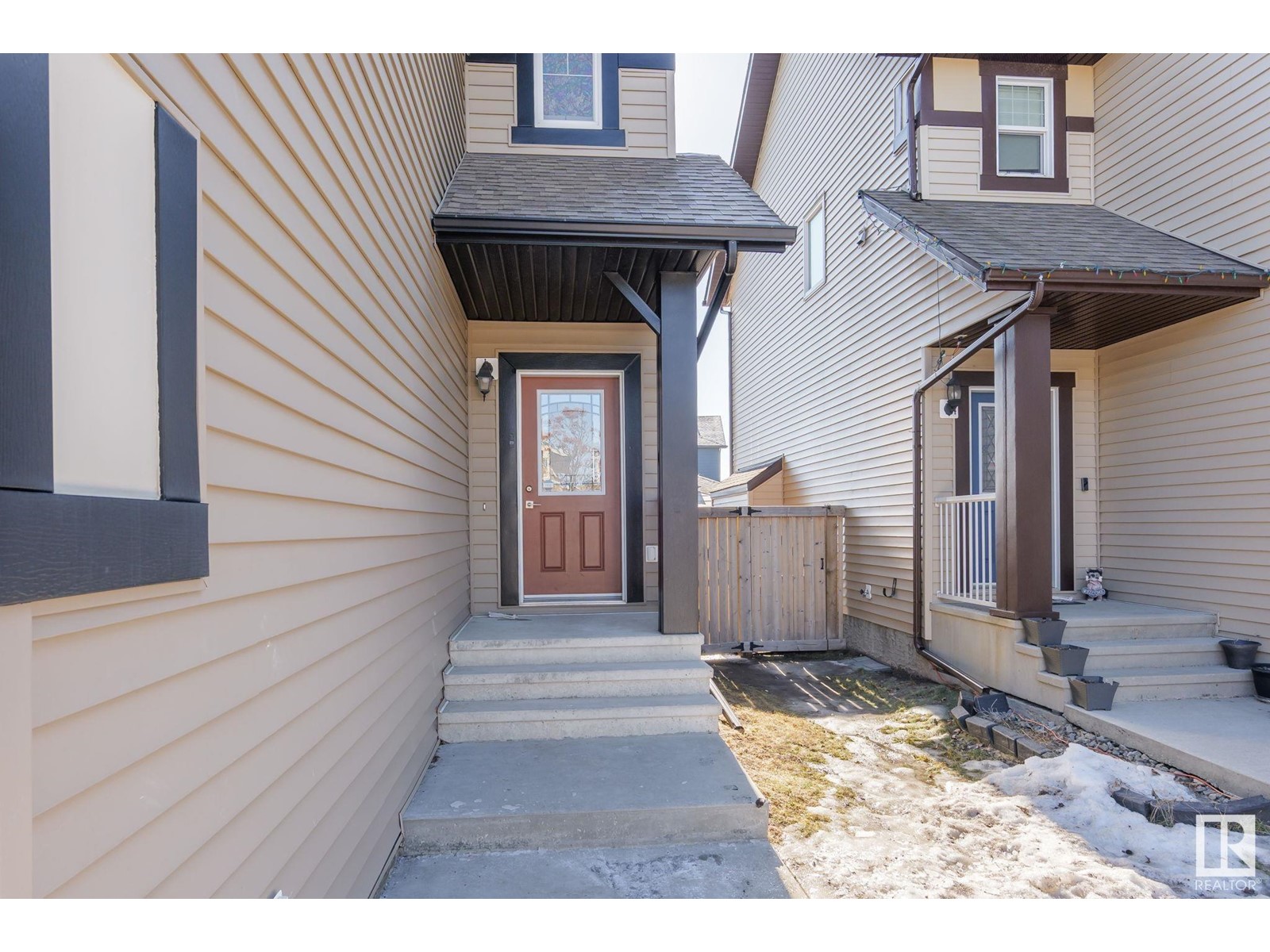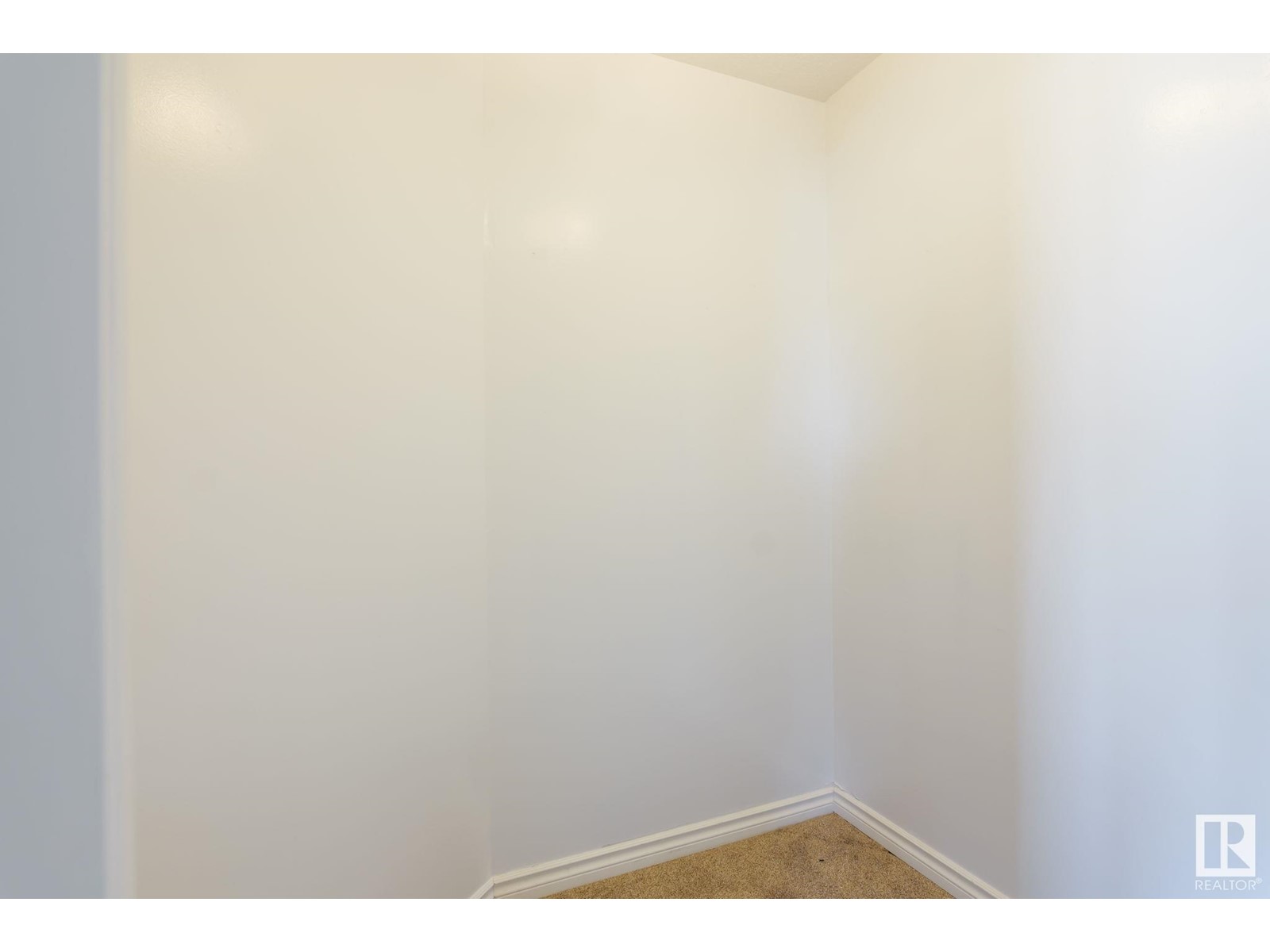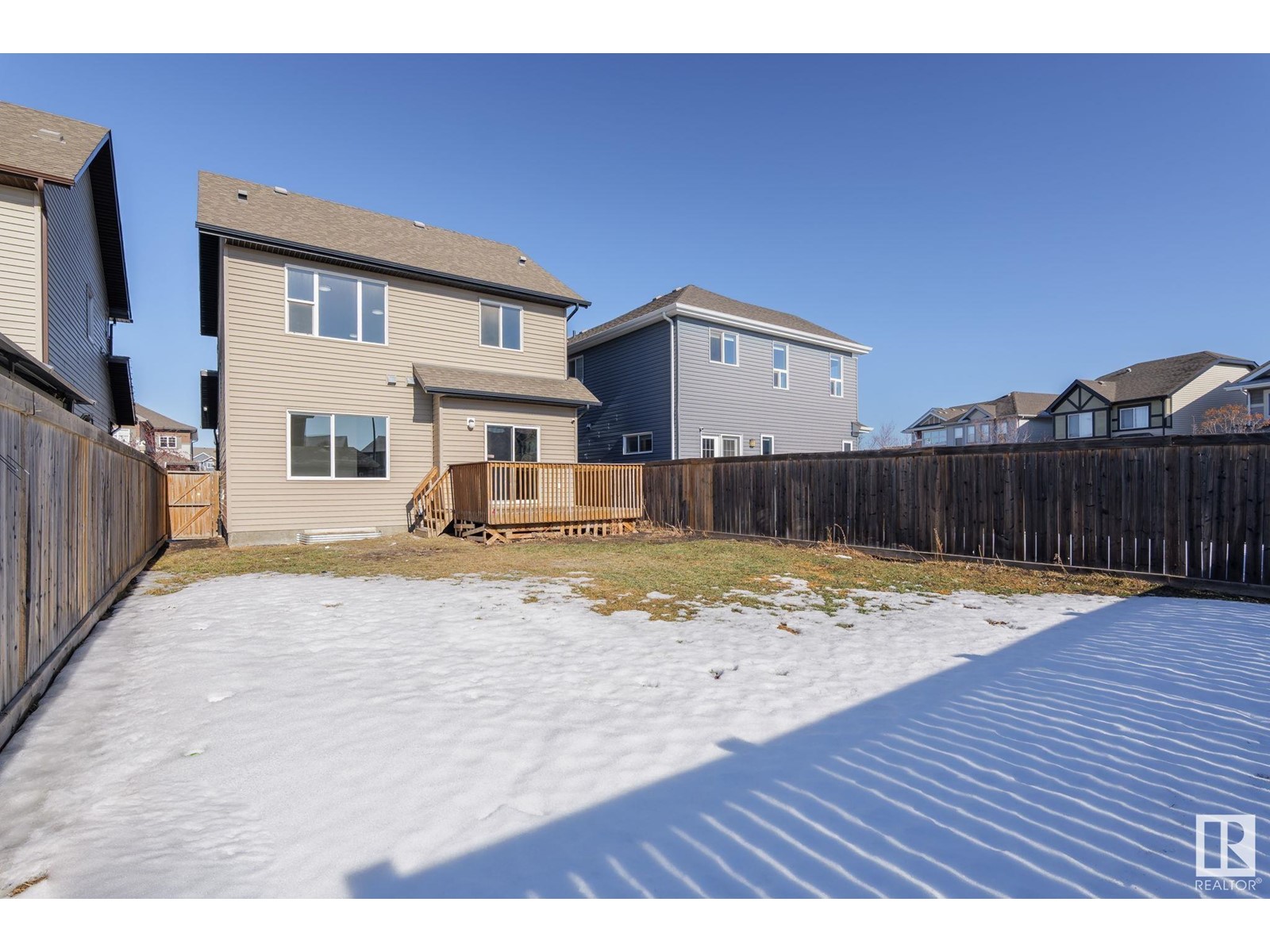3377 Cutler Cr Sw Sw Edmonton, Alberta T6W 2N4
$564,900
Welcome to this beautiful 2-storey home in the family desirable community of Chappelle SW Edmonton, close to Pond, Parks & walking trails, features 3 bedrooms, 2.5 baths, and a double attached garage. A spacious entryway with vinyl plank flooring throughout the main floor, 9' ceiling makes home look great. The kitchen offers plenty of cabinets, stainless steel appliances, walk through pantry & Granite island that over looks the dining, living room, deck & backyard. South facing large windows allow natural light to pour in throughout the house. Laundry and 2pc bath completes the main floor. Upstairs, the master bedroom with attached 4pc Ensuite, plus 2 additional bedrooms, a big south facing bonus room, and a 4-pc bath. Unfinished basement with tons of potential. Additional features Close to schools, shopping, and all amenities, quick access to Henday. (id:46923)
Property Details
| MLS® Number | E4424400 |
| Property Type | Single Family |
| Neigbourhood | Chappelle Area |
| Amenities Near By | Airport, Golf Course, Schools, Shopping |
| Structure | Deck |
Building
| Bathroom Total | 3 |
| Bedrooms Total | 3 |
| Amenities | Ceiling - 9ft |
| Appliances | Dishwasher, Dryer, Garage Door Opener Remote(s), Garage Door Opener, Humidifier, Microwave Range Hood Combo, Refrigerator, Stove, Washer |
| Basement Development | Unfinished |
| Basement Type | Full (unfinished) |
| Constructed Date | 2013 |
| Construction Style Attachment | Detached |
| Fire Protection | Smoke Detectors |
| Half Bath Total | 1 |
| Heating Type | Forced Air |
| Stories Total | 2 |
| Size Interior | 1,719 Ft2 |
| Type | House |
Parking
| Attached Garage |
Land
| Acreage | No |
| Fence Type | Fence |
| Land Amenities | Airport, Golf Course, Schools, Shopping |
| Size Irregular | 379.68 |
| Size Total | 379.68 M2 |
| Size Total Text | 379.68 M2 |
Rooms
| Level | Type | Length | Width | Dimensions |
|---|---|---|---|---|
| Main Level | Living Room | 4.06 m | 4.28 m | 4.06 m x 4.28 m |
| Main Level | Dining Room | 2.61 m | 3.41 m | 2.61 m x 3.41 m |
| Main Level | Kitchen | 3.17 m | 3.35 m | 3.17 m x 3.35 m |
| Upper Level | Primary Bedroom | 4.23 m | 4.1 m | 4.23 m x 4.1 m |
| Upper Level | Bedroom 2 | 3.12 m | 3.3 m | 3.12 m x 3.3 m |
| Upper Level | Bedroom 3 | 2.97 m | 3.54 m | 2.97 m x 3.54 m |
| Upper Level | Bonus Room | 4.22 m | 4.23 m | 4.22 m x 4.23 m |
https://www.realtor.ca/real-estate/27992880/3377-cutler-cr-sw-sw-edmonton-chappelle-area
Contact Us
Contact us for more information

Simran Hundal
Associate
harsimranjithundal.exprealty.com/
1400-10665 Jasper Ave Nw
Edmonton, Alberta T5J 3S9
(403) 262-7653






















































