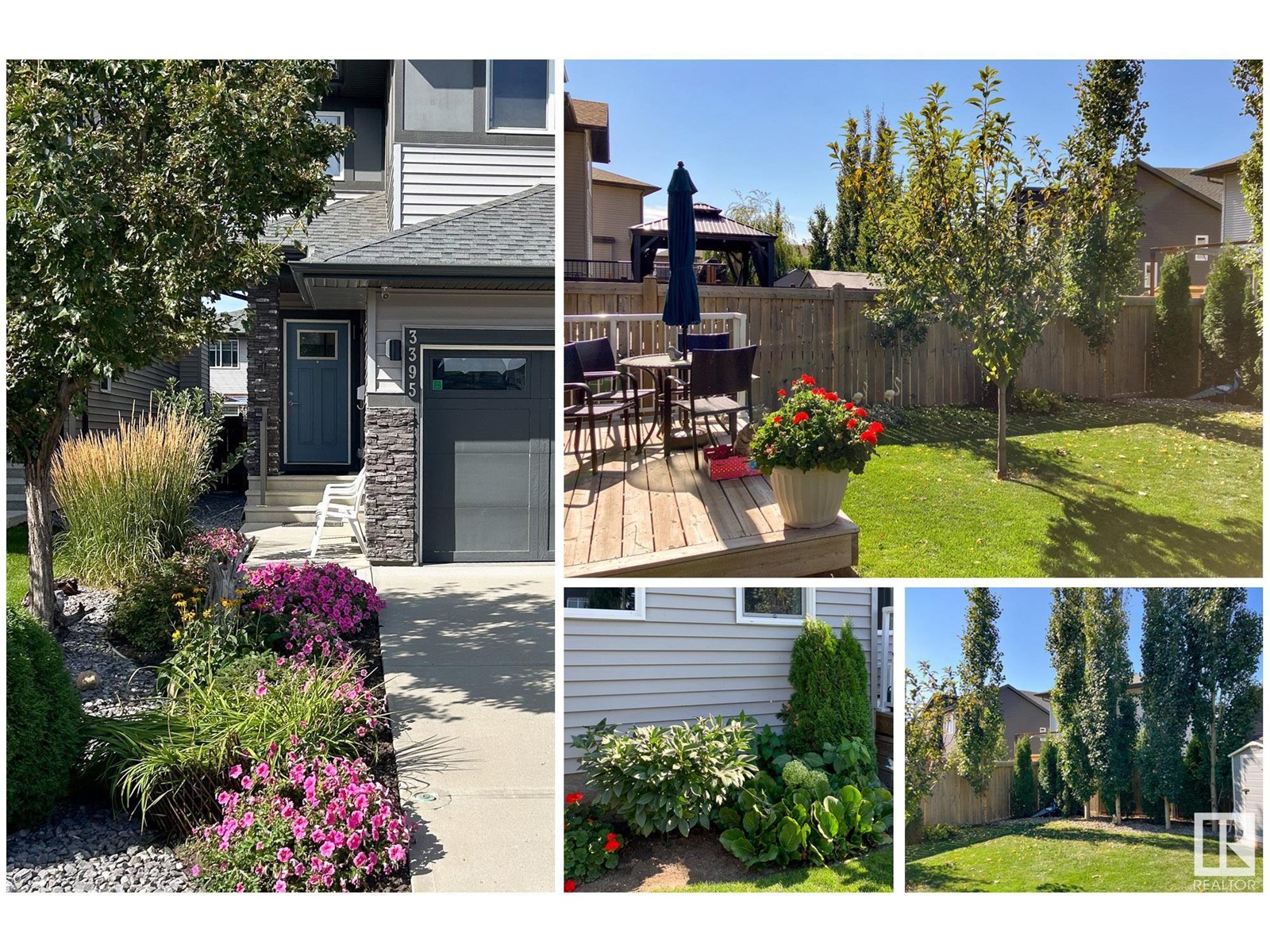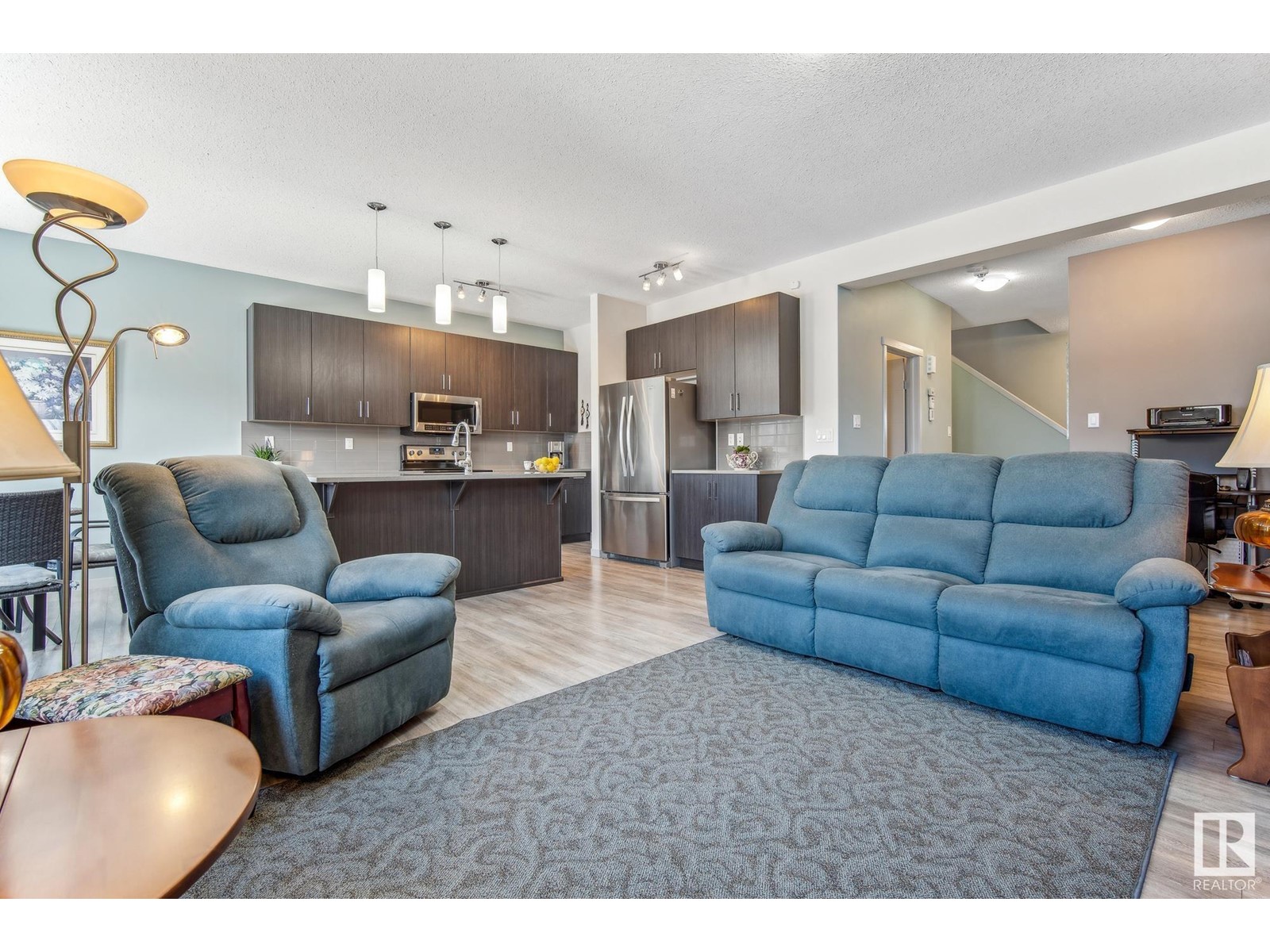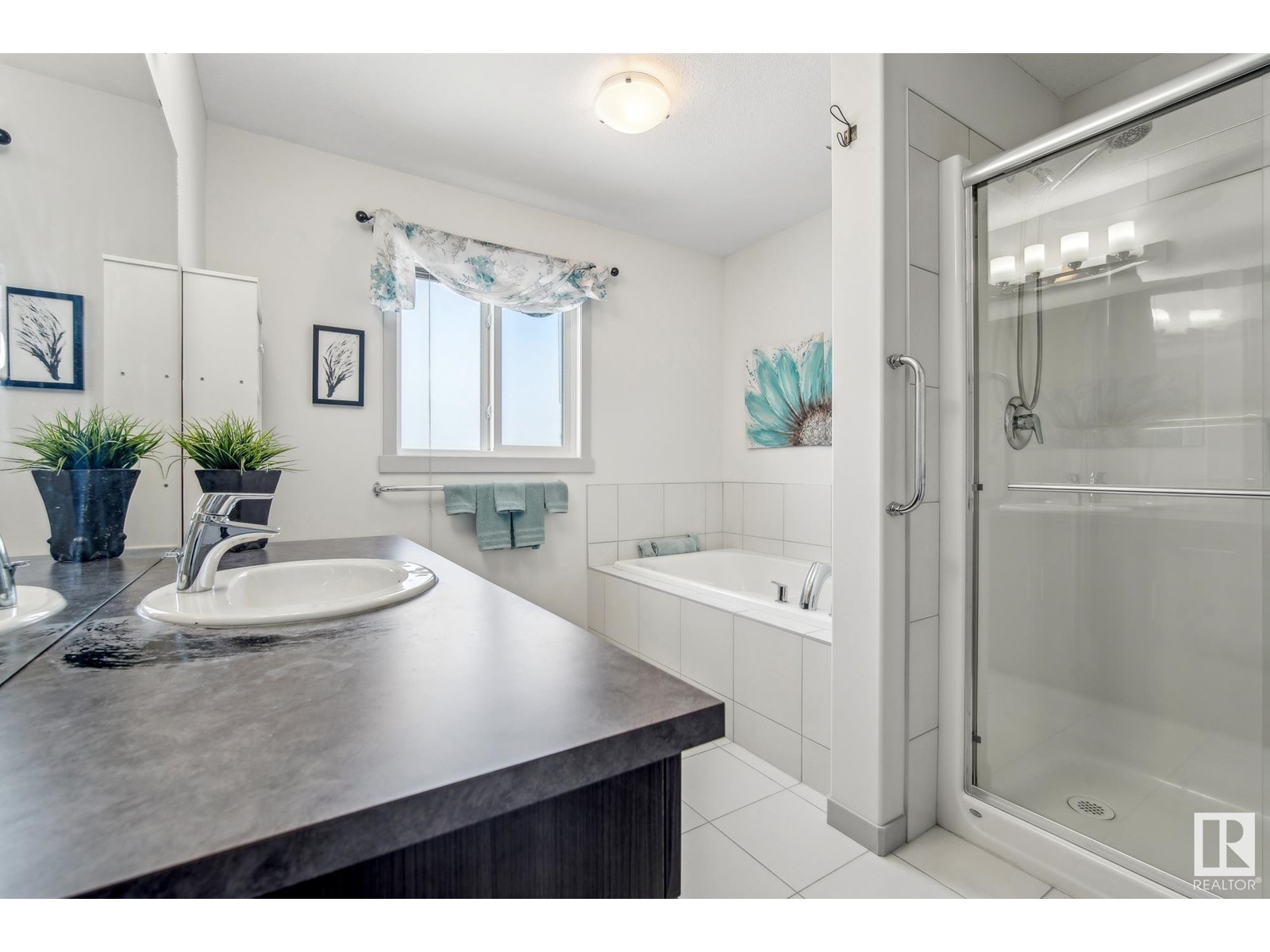3395 Parker Lo Sw Edmonton, Alberta T6W 3A8
$578,800
Nestled in the heart of Paisley, this beautifully maintained Coventry-built 2-storey offers stunning pond views and a meticulously landscaped yard. With only one owner, this home boasts 9ft ceilings and a smartly designed layout. The spacious foyer leads to an open-concept main floor featuring a bright living area, stylish kitchen with quartz counters, stainless steel appliances, island seating, and a walk-through pantry. Enjoy sunsets from the west-facing deck. Upstairs, the bonus room overlooks the pond, while the primary suite offers a walk-in closet and 4pc ensuite with soaker tub and generous shower. Two more bedrooms, a second full bath, and upstairs laundry add convenience. The high-ceiling basement awaits your vision. Paisley, a sought-after SW Edmonton community, is known for its modern design, parks and dog park, green spaces, and family-friendly vibe, with all amenities close by. (id:46923)
Property Details
| MLS® Number | E4426328 |
| Property Type | Single Family |
| Neigbourhood | Paisley |
| Amenities Near By | Golf Course, Playground, Public Transit, Schools, Shopping |
| Features | See Remarks, No Animal Home, No Smoking Home |
| Structure | Deck |
Building
| Bathroom Total | 3 |
| Bedrooms Total | 3 |
| Amenities | Ceiling - 9ft |
| Appliances | Dishwasher, Dryer, Freezer, Garage Door Opener Remote(s), Garage Door Opener, Garburator, Microwave Range Hood Combo, Refrigerator, Storage Shed, Stove, Washer, Window Coverings |
| Basement Development | Unfinished |
| Basement Type | Full (unfinished) |
| Constructed Date | 2016 |
| Construction Style Attachment | Detached |
| Half Bath Total | 1 |
| Heating Type | Forced Air |
| Stories Total | 2 |
| Size Interior | 1,970 Ft2 |
| Type | House |
Parking
| Attached Garage |
Land
| Acreage | No |
| Fence Type | Fence |
| Land Amenities | Golf Course, Playground, Public Transit, Schools, Shopping |
| Size Irregular | 358.22 |
| Size Total | 358.22 M2 |
| Size Total Text | 358.22 M2 |
| Surface Water | Ponds |
Rooms
| Level | Type | Length | Width | Dimensions |
|---|---|---|---|---|
| Main Level | Living Room | 3.64 m | 6.68 m | 3.64 m x 6.68 m |
| Main Level | Dining Room | 3.37 m | 2.68 m | 3.37 m x 2.68 m |
| Main Level | Kitchen | 3.9 m | 3.55 m | 3.9 m x 3.55 m |
| Main Level | Pantry | 2.09 m | 2.41 m | 2.09 m x 2.41 m |
| Upper Level | Family Room | 5.17 m | 4.63 m | 5.17 m x 4.63 m |
| Upper Level | Primary Bedroom | 4.15 m | 3.41 m | 4.15 m x 3.41 m |
| Upper Level | Bedroom 2 | 2.73 m | 3.8 m | 2.73 m x 3.8 m |
| Upper Level | Bedroom 3 | 2.9 m | 3.55 m | 2.9 m x 3.55 m |
https://www.realtor.ca/real-estate/28043591/3395-parker-lo-sw-edmonton-paisley
Contact Us
Contact us for more information

Suzanne Dudey
Associate
www.youtube.com/embed/cJZkcbL1iEk
www.dudeyrealestate.com/
www.facebook.com/justcallmedudey
www.linkedin.com/in/pubsuzannedudey1959hl50/
www.instagram.com/sdudey/
www.youtube.com/embed/cJZkcbL1iEk
5954 Gateway Blvd Nw
Edmonton, Alberta T6H 2H6
(780) 439-3300


















































