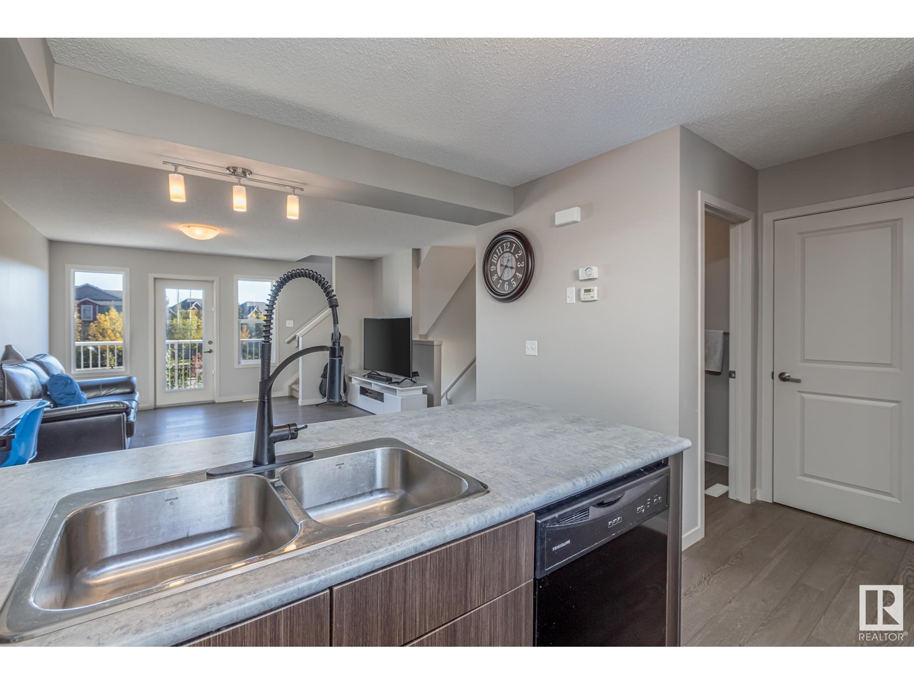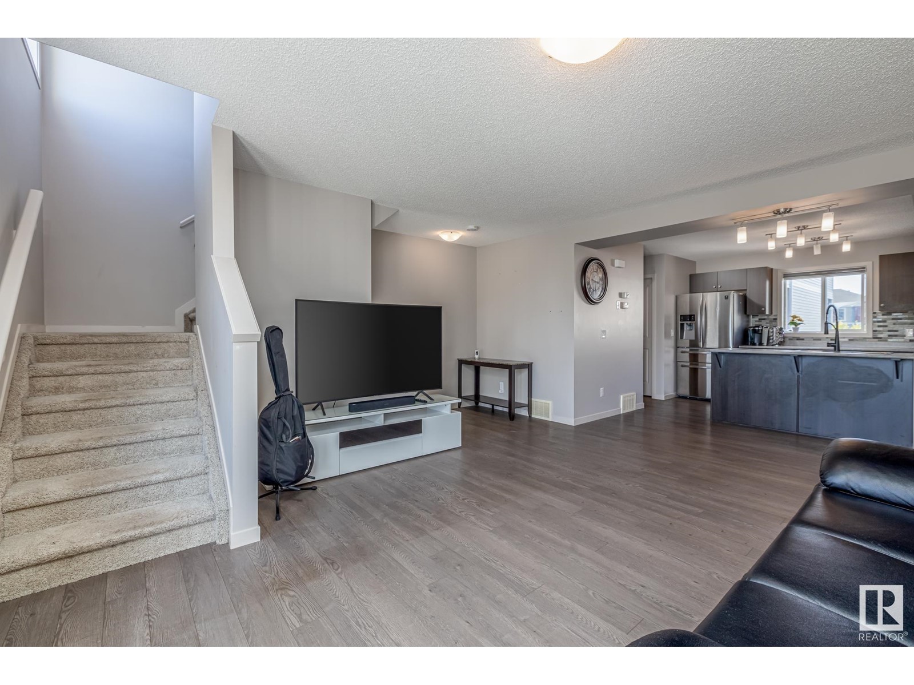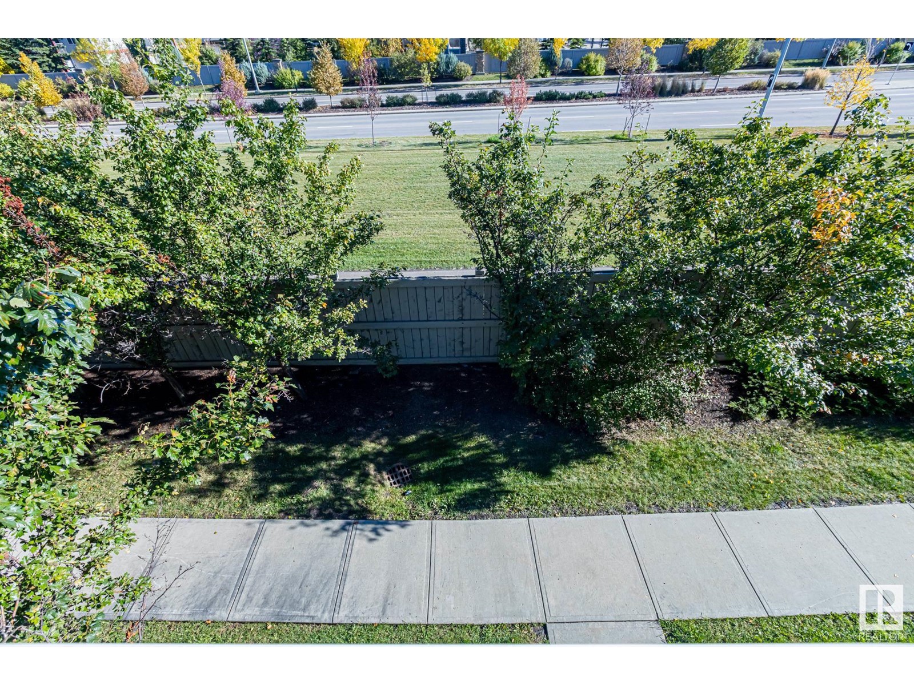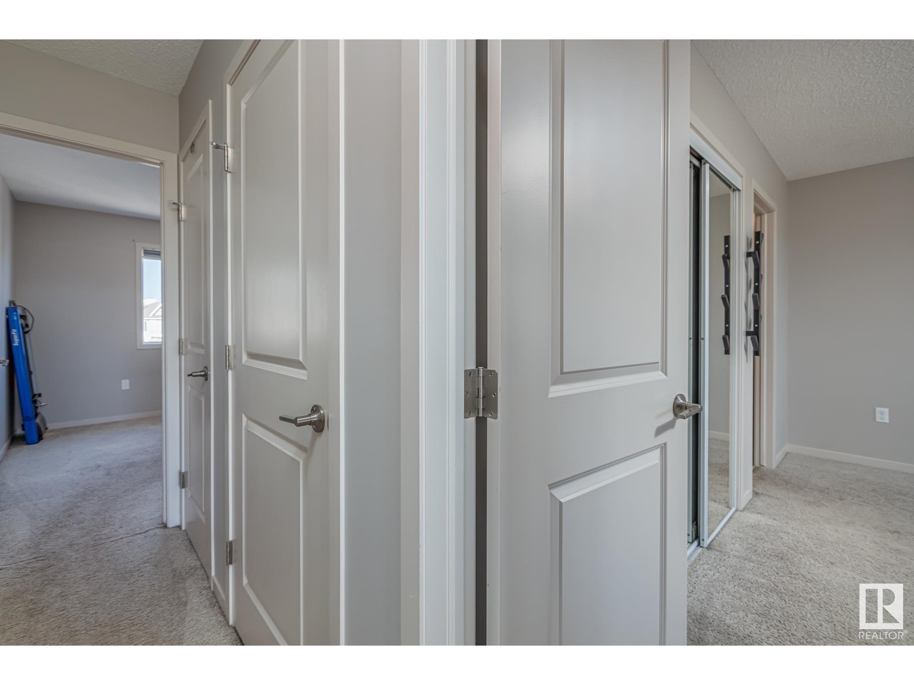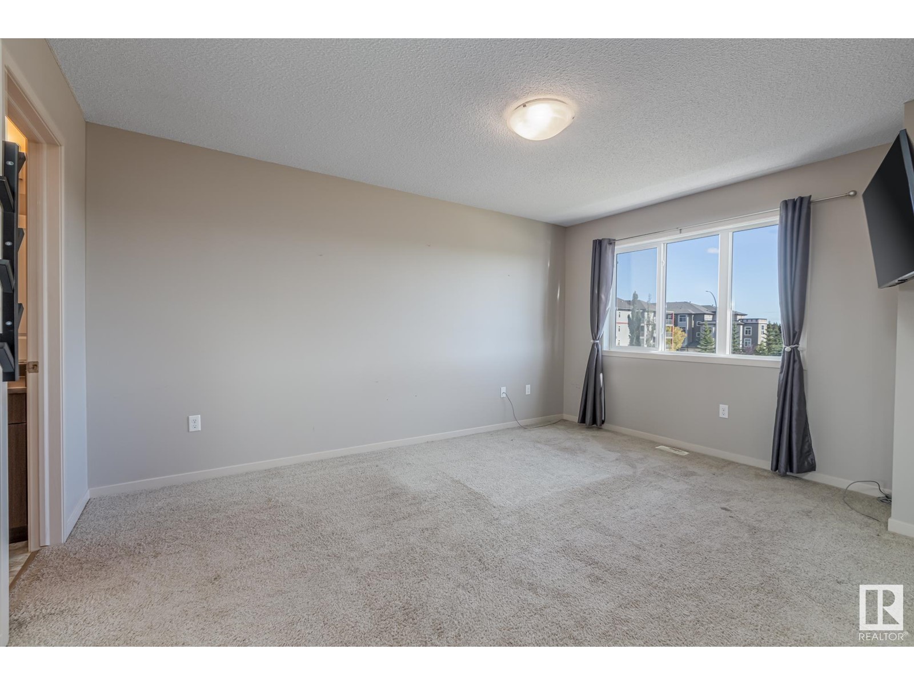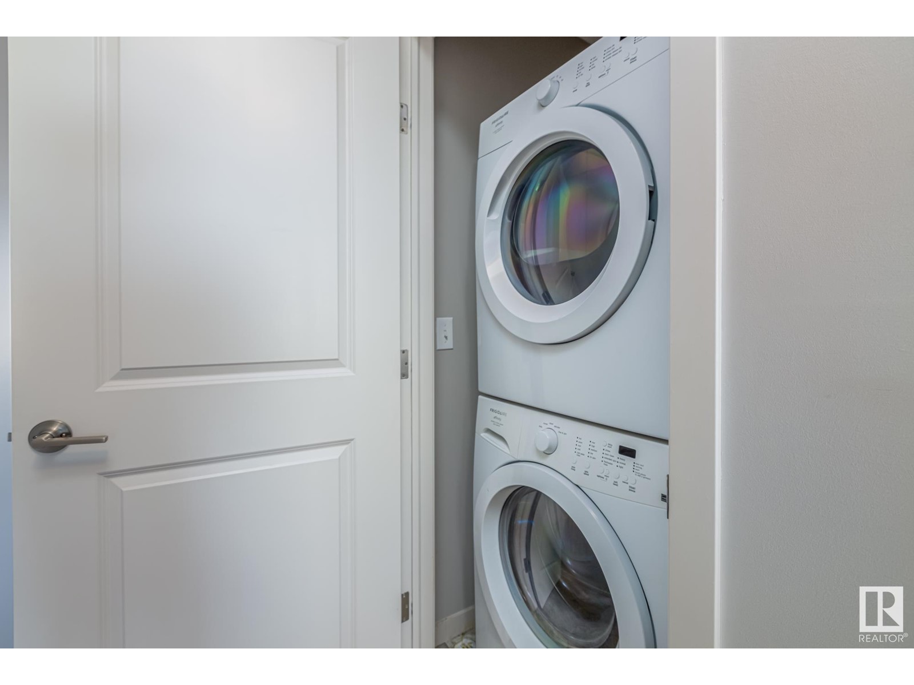#34 1816 Rutherford Rd Sw Edmonton, Alberta T6W 2K6
$320,000Maintenance, Exterior Maintenance, Landscaping, Property Management, Other, See Remarks
$241.70 Monthly
Maintenance, Exterior Maintenance, Landscaping, Property Management, Other, See Remarks
$241.70 MonthlyThis END UNIT home in Southwest Edmonton offers both style and convenience in a sought-after community. Featuring a double attached garage and an open-concept living area, it's perfect for relaxation and entertaining. Upstairs, two spacious primary bedrooms each come with their own ensuite, providing privacy and comfort. The added convenience of an upstairs laundry eliminates the hassle of stairs. Natural light fills the home, creating a warm and inviting atmosphere. Conveniently located near schools, shopping centres, entertainment, and public transit routes, this property also offers the added benefit of being adjacent to the visitor parking area, providing easy access for guests. Additionally, it offers quick access to Anthony Henday Drive and the airport, making commuting a breeze. Enjoy the local parks, walking trails, and welcoming atmosphere that make this community ideal for families and individuals alike. (id:46923)
Property Details
| MLS® Number | E4408508 |
| Property Type | Single Family |
| Neigbourhood | Rutherford (Edmonton) |
| AmenitiesNearBy | Airport, Playground, Public Transit, Schools, Shopping |
| Features | Flat Site, Lane, No Smoking Home |
Building
| BathroomTotal | 3 |
| BedroomsTotal | 2 |
| Amenities | Vinyl Windows |
| Appliances | Dishwasher, Dryer, Garage Door Opener Remote(s), Garage Door Opener, Microwave Range Hood Combo, Refrigerator, Stove, Washer, Window Coverings |
| BasementType | None |
| ConstructedDate | 2014 |
| ConstructionStyleAttachment | Attached |
| HalfBathTotal | 1 |
| HeatingType | Forced Air |
| StoriesTotal | 3 |
| SizeInterior | 1349.902 Sqft |
| Type | Row / Townhouse |
Parking
| Indoor |
Land
| Acreage | No |
| LandAmenities | Airport, Playground, Public Transit, Schools, Shopping |
Rooms
| Level | Type | Length | Width | Dimensions |
|---|---|---|---|---|
| Main Level | Living Room | 13'8 x 15'8 | ||
| Main Level | Dining Room | 11'4 x 5'3 | ||
| Main Level | Kitchen | 11'8 x 8'8 | ||
| Upper Level | Primary Bedroom | 13'8 x 14'11 | ||
| Upper Level | Bedroom 2 | 11'9 x 10'9 |
https://www.realtor.ca/real-estate/27486459/34-1816-rutherford-rd-sw-edmonton-rutherford-edmonton
Interested?
Contact us for more information
Amie Brown
Associate
2852 Calgary Tr Nw
Edmonton, Alberta T6J 6V7
















