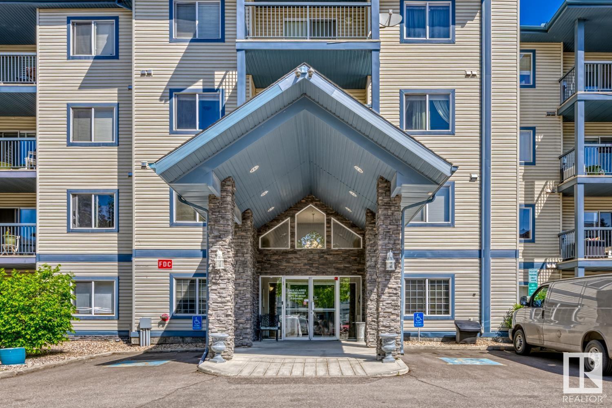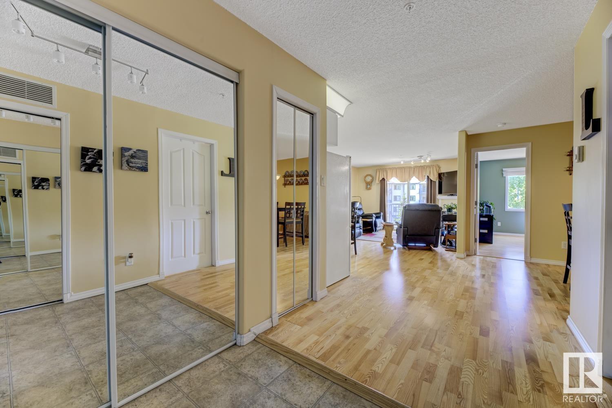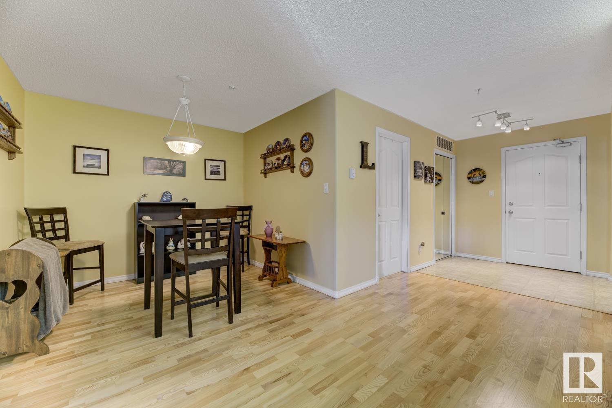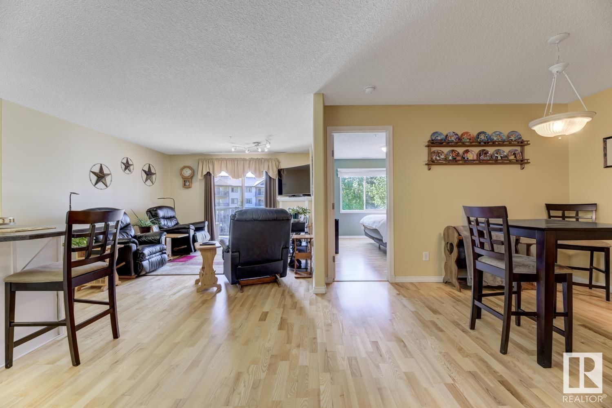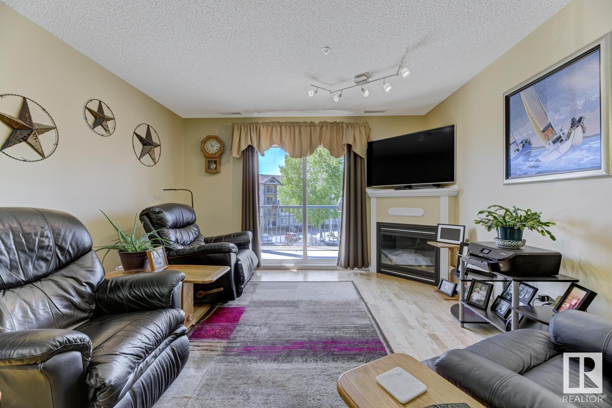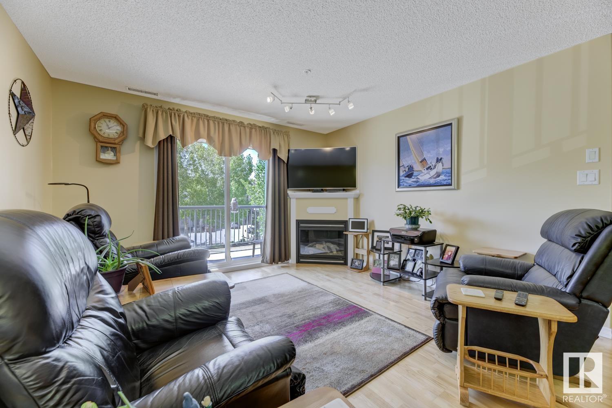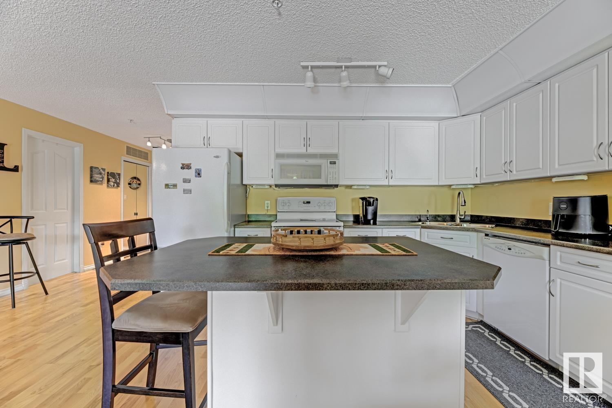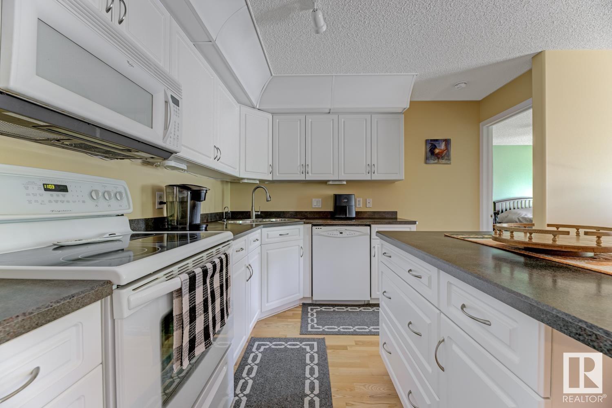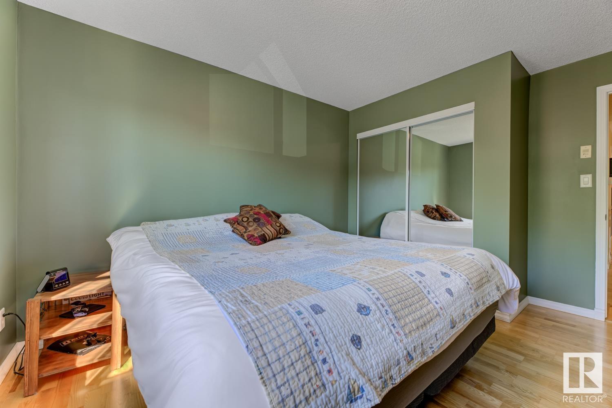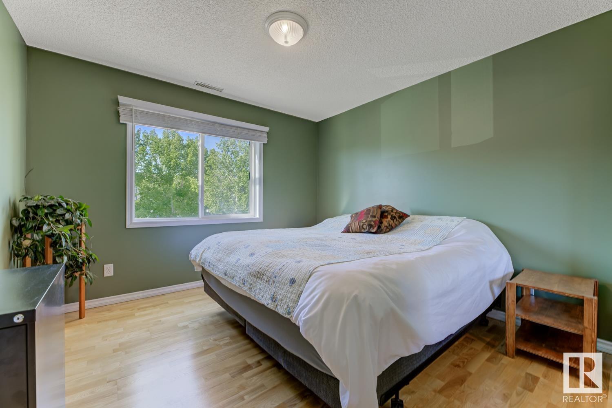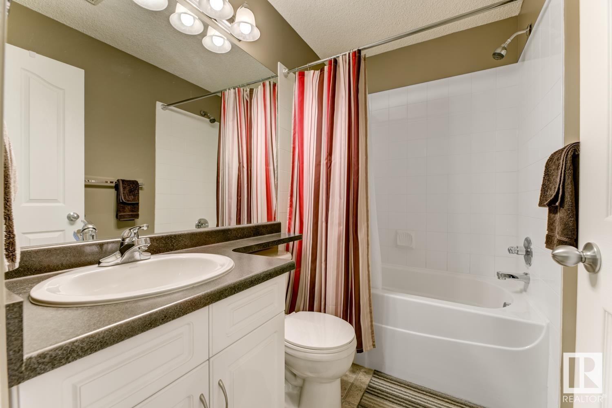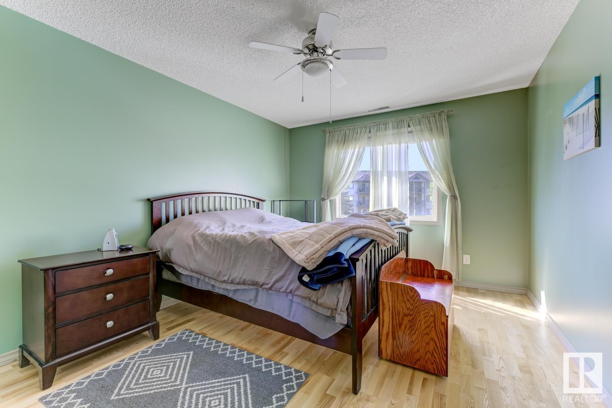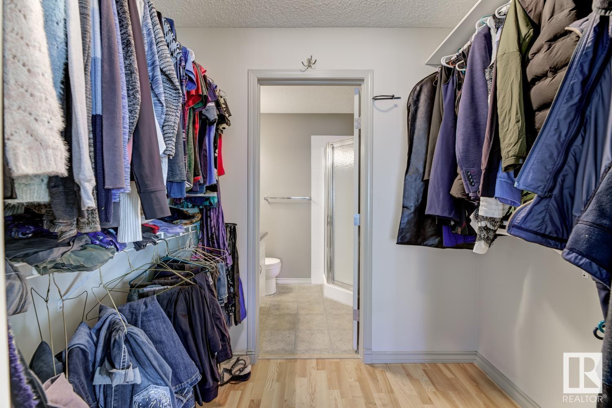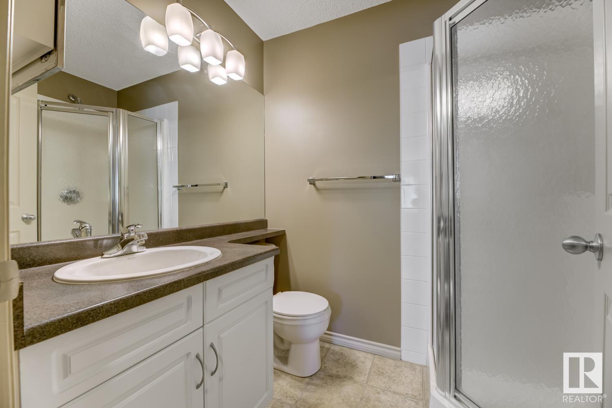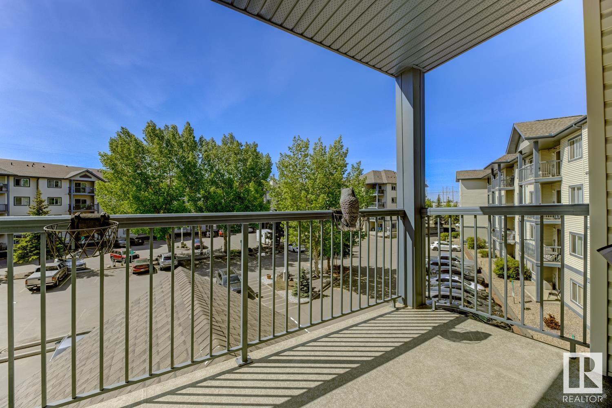#340 16311 95 St Nw Edmonton, Alberta T5Z 3Y5
$200,000Maintenance, Exterior Maintenance, Heat, Insurance, Property Management, Other, See Remarks, Water
$508.52 Monthly
Maintenance, Exterior Maintenance, Heat, Insurance, Property Management, Other, See Remarks, Water
$508.52 MonthlyBeautifully maintained 2-bedroom, 2-bathroom condo with air conditioning in the highly sought-after, well managed Promenade Eaux Claires. This home is perfect for professionals, first-time buyers, or downsizers seeking low-maintenance living with great amenities. Enjoy cooking in your well-appointed kitchen with ample cabinetry and a spacious island– ideal for entertaining. The generous 153sqft primary bedroom offers a walk-through closet leading to a private ensuite. A second bedroom and full bath provide flexibility for guests or a home office setup. Sunny South facing deck to enjoy the summer sun. Other amenities include secure underground parking, fitness centre and a social room to host gatherings. Convenient guest suite for visiting family and friends. Located steps from grocery stores, restaurants, and walking trails, this condo blends urban convenience with suburban peace of mind. Quick access Eaux Claires transit centre, 97 Street and Anthony Henday makes commuting a breeze. (id:46923)
Property Details
| MLS® Number | E4438461 |
| Property Type | Single Family |
| Neigbourhood | Eaux Claires |
| Amenities Near By | Playground, Public Transit, Schools, Shopping |
| Features | No Animal Home |
| Structure | Deck |
Building
| Bathroom Total | 2 |
| Bedrooms Total | 2 |
| Appliances | Dishwasher, Garage Door Opener, Refrigerator, Washer/dryer Stack-up, Stove, Window Coverings |
| Basement Type | None |
| Constructed Date | 2004 |
| Cooling Type | Central Air Conditioning |
| Fireplace Fuel | Gas |
| Fireplace Present | Yes |
| Fireplace Type | Unknown |
| Heating Type | Forced Air |
| Size Interior | 994 Ft2 |
| Type | Apartment |
Parking
| Heated Garage | |
| Underground |
Land
| Acreage | No |
| Land Amenities | Playground, Public Transit, Schools, Shopping |
| Size Irregular | 78.33 |
| Size Total | 78.33 M2 |
| Size Total Text | 78.33 M2 |
Rooms
| Level | Type | Length | Width | Dimensions |
|---|---|---|---|---|
| Main Level | Living Room | 3.6 m | Measurements not available x 3.6 m | |
| Main Level | Dining Room | 2.7 m | Measurements not available x 2.7 m | |
| Main Level | Kitchen | 3.2 m | Measurements not available x 3.2 m | |
| Main Level | Primary Bedroom | 3.3 m | Measurements not available x 3.3 m | |
| Main Level | Bedroom 2 | 4 m | Measurements not available x 4 m | |
| Main Level | Laundry Room | 2.3 m | Measurements not available x 2.3 m |
https://www.realtor.ca/real-estate/28364080/340-16311-95-st-nw-edmonton-eaux-claires
Contact Us
Contact us for more information

Christina A. Reid
Associate
www.chrisreidedmonton.com/
twitter.com/ChrisReidEdm
www.facebook.com/ChrisReidEdmonton/
ca.linkedin.com/in/christinaareid
www.instagram.com/chrisreidedmonton/
www.youtube.com/@chrisreidedmonton
130-14315 118 Ave Nw
Edmonton, Alberta T5L 4S6
(780) 455-0777
leadingsells.ca/

