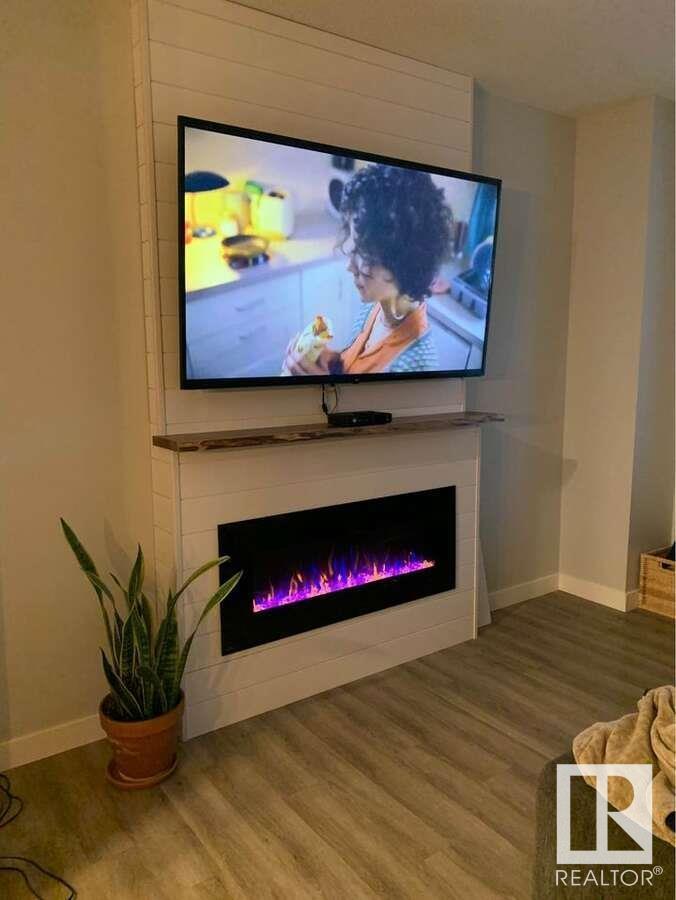3404 Erlanger Bn Nw Edmonton, Alberta T6M 1J6
$549,500
For more information, please click on View Listing on Realtor Website. Beautiful 4 Bed 4 Bath Fully Developed Home in Edgemont. Quiet family neighborhood in Edgemont only minutes to West Edmonton Mall and Costo as well as multiple schools, shops, and walking paths. The main floor brings you a spacious living room with a beautiful fireplace for those cozy nights as well as an additional living space that can be used as an office, child's play area, or to just increase your dining space. The kitchen boasts a large island with quartz counter tops and stainless steel appliances including a garburator as well as a large pantry. On the 2nd floor you will find a large master bedroom which includes a 4 piece ensuite with a generous walk-in closet. This floor is rounded off with 2 additional bedrooms, a 3 piece bathroom, and a laundry room with upgraded front loading laundry. The basement comes with a separate entrance and has been professionally finished with a full 1 bedroom, 1 bath. (id:46923)
Property Details
| MLS® Number | E4403014 |
| Property Type | Single Family |
| Neigbourhood | Edgemont (Edmonton) |
| Amenities Near By | Playground, Public Transit |
| Features | Lane, Closet Organizers |
| Parking Space Total | 3 |
Building
| Bathroom Total | 4 |
| Bedrooms Total | 4 |
| Amenities | Ceiling - 9ft |
| Appliances | Electronic Air Cleaner, Dishwasher, Garage Door Opener, Garburator, Humidifier, Microwave, Refrigerator, Washer/dryer Stack-up, Stove, Washer, Two Stoves |
| Basement Development | Finished |
| Basement Type | Full (finished) |
| Constructed Date | 2020 |
| Construction Style Attachment | Detached |
| Fireplace Fuel | Electric |
| Fireplace Present | Yes |
| Fireplace Type | Insert |
| Half Bath Total | 1 |
| Heating Type | Forced Air |
| Stories Total | 2 |
| Size Interior | 1,718 Ft2 |
| Type | House |
Parking
| Detached Garage | |
| Parking Pad | |
| Rear |
Land
| Acreage | No |
| Fence Type | Fence |
| Land Amenities | Playground, Public Transit |
Rooms
| Level | Type | Length | Width | Dimensions |
|---|---|---|---|---|
| Basement | Bedroom 4 | 3.42 m | 3.25 m | 3.42 m x 3.25 m |
| Basement | Second Kitchen | 3.44 m | 2.96 m | 3.44 m x 2.96 m |
| Main Level | Living Room | 4.05 m | 4.41 m | 4.05 m x 4.41 m |
| Main Level | Dining Room | 3.33 m | 6.45 m | 3.33 m x 6.45 m |
| Main Level | Kitchen | 2.6 m | 4.55 m | 2.6 m x 4.55 m |
| Upper Level | Primary Bedroom | 4.21 m | 5.08 m | 4.21 m x 5.08 m |
| Upper Level | Bedroom 2 | 2.8 m | 3.14 m | 2.8 m x 3.14 m |
| Upper Level | Bedroom 3 | 2.85 m | 3.14 m | 2.85 m x 3.14 m |
| Upper Level | Laundry Room | 1.63 m | 1.12 m | 1.63 m x 1.12 m |
https://www.realtor.ca/real-estate/27318007/3404-erlanger-bn-nw-edmonton-edgemont-edmonton
Contact Us
Contact us for more information
Darya M. Pfund
Broker
700-1816 Crowchild Trail Nw
Calgary, Alberta T2M 3Y7
(888) 323-1998



















