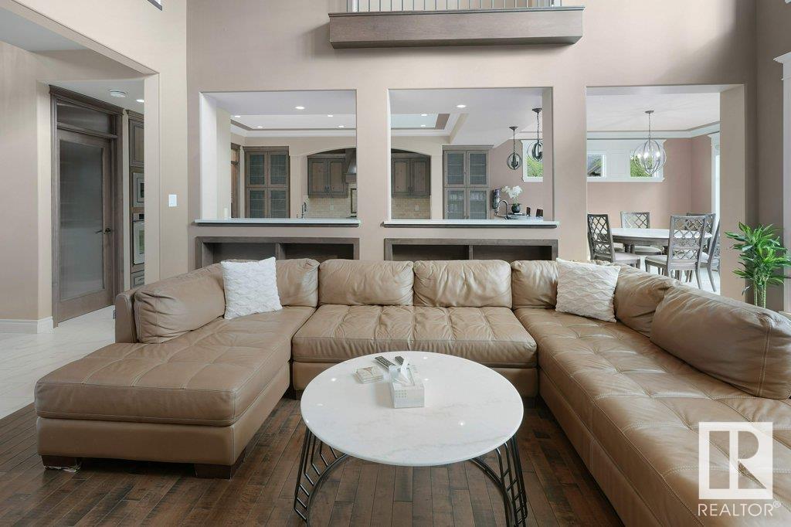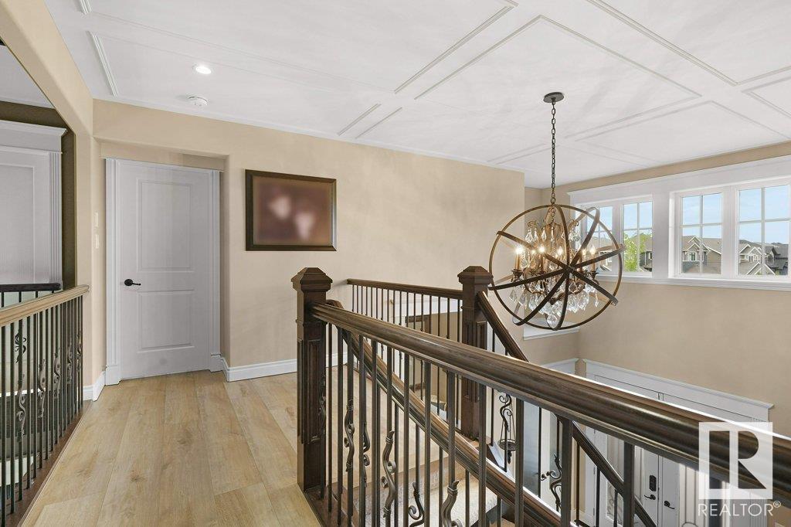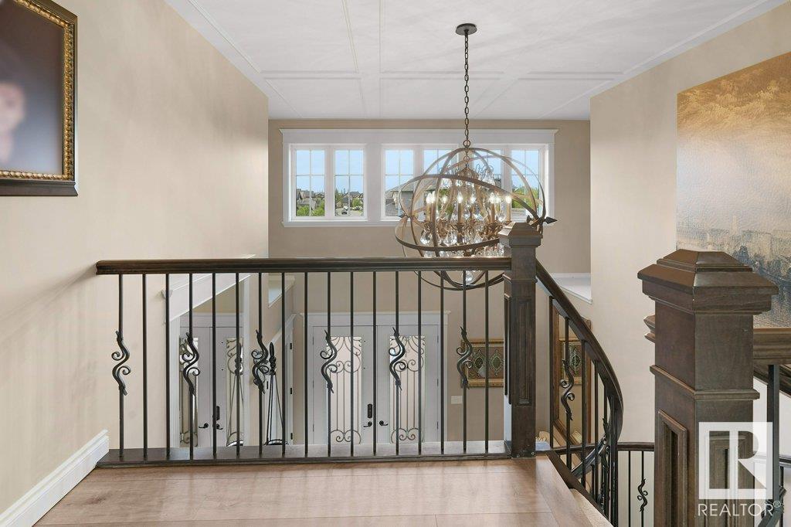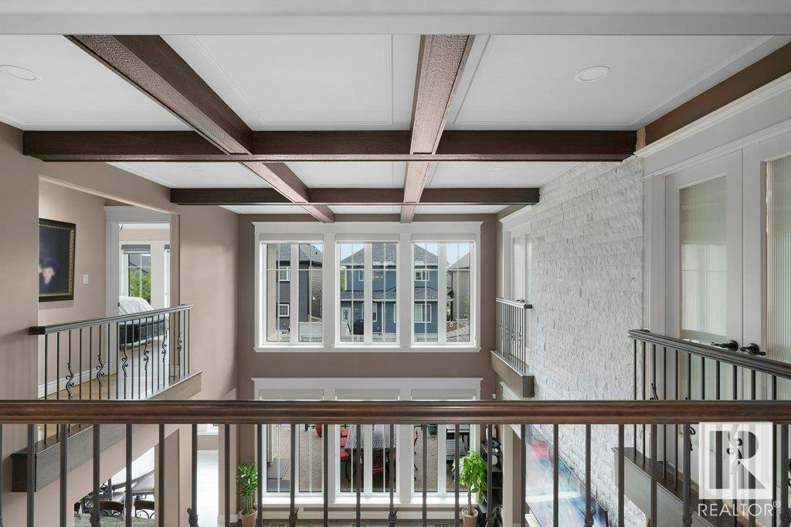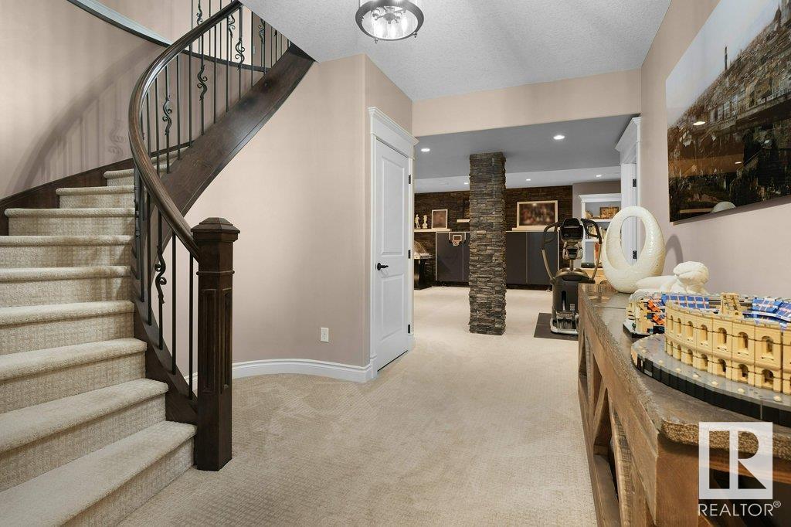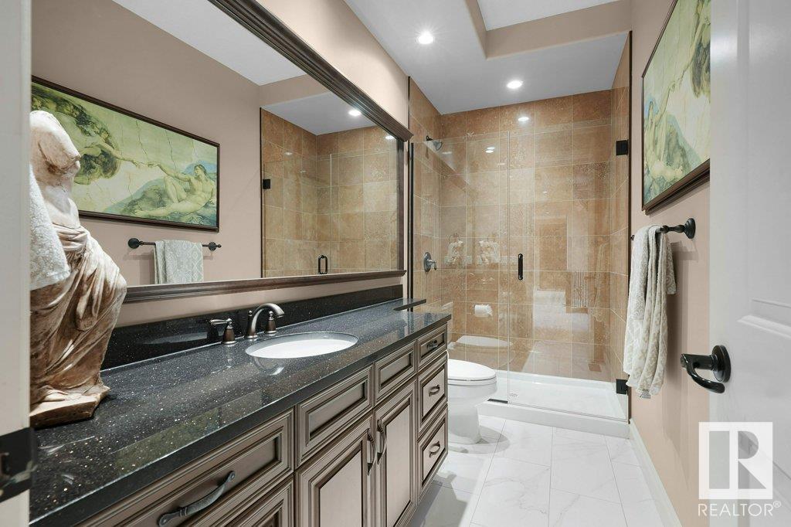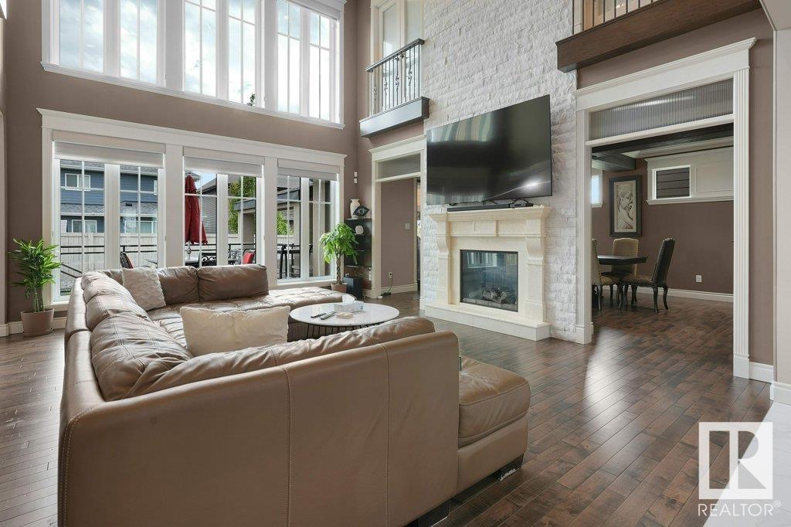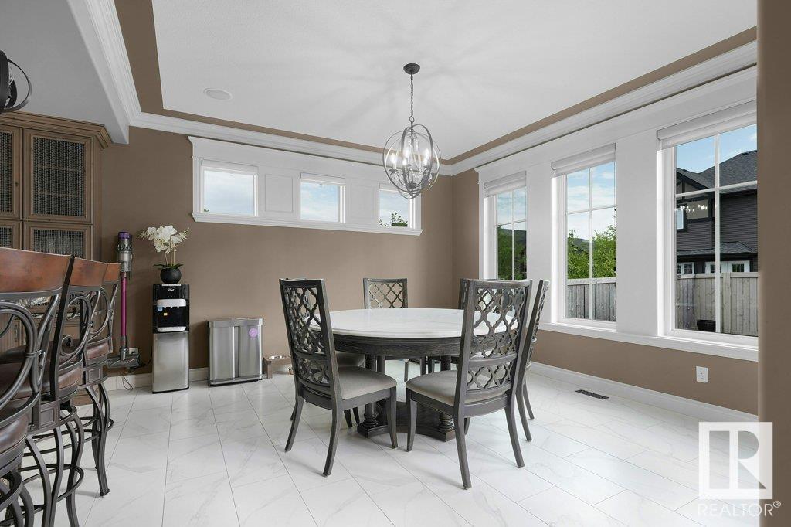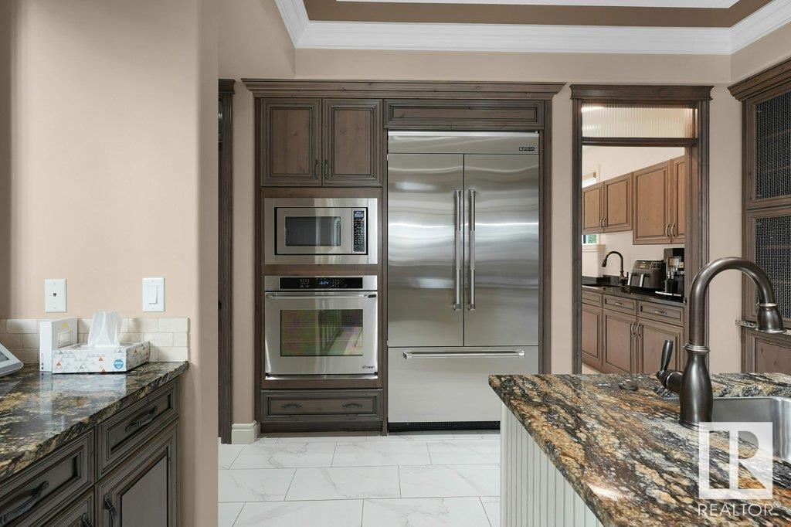3405 Keswick Bv Sw Edmonton, Alberta T6W 2P8
$1,299,900
Welcome to Keswick. This top quality Carriage Signature Home has it all. Gourmet kitchen overlooking great room, walk in pantry, Great rooms vaulted ceilings and massive windows makes this bright space the place to be. This Majestic 2-Storey Estate Home features 6 Bedrooms, 4 Full Bathrooms, Fully Finished Basement, Triple Car Heated Garage, & No Maintenance Landscaping. The exquisite grand main floor living room captivates with soaring ceilings open adjacent to the formal dining room with a two-way fireplace. Elegant gourmet kitchen is a chef's dream with exotic granite counters, custom cabinetry and high end stainless steel appliances, the private master suite is Intriguing with a wardrobe room, spa like en-suite and two way fireplace. Large tranquil yard with a custom built gazebo ideal for your outdoor entertaining. (id:46923)
Property Details
| MLS® Number | E4390730 |
| Property Type | Single Family |
| Neigbourhood | Keswick Area |
| AmenitiesNearBy | Airport, Golf Course, Playground, Public Transit, Schools, Shopping |
| CommunityFeatures | Public Swimming Pool |
| Features | Park/reserve, Closet Organizers, No Smoking Home |
| Structure | Deck |
Building
| BathroomTotal | 4 |
| BedroomsTotal | 6 |
| Appliances | Dishwasher, Garage Door Opener Remote(s), Garburator, Hood Fan, Microwave, Refrigerator, Gas Stove(s), Water Softener, Window Coverings, Dryer, Two Washers |
| BasementDevelopment | Finished |
| BasementType | Full (finished) |
| ConstructedDate | 2013 |
| ConstructionStyleAttachment | Detached |
| CoolingType | Central Air Conditioning |
| HeatingType | Forced Air |
| StoriesTotal | 2 |
| SizeInterior | 3353.7116 Sqft |
| Type | House |
Parking
| Heated Garage | |
| Attached Garage |
Land
| Acreage | No |
| FenceType | Fence |
| LandAmenities | Airport, Golf Course, Playground, Public Transit, Schools, Shopping |
| SizeIrregular | 717.39 |
| SizeTotal | 717.39 M2 |
| SizeTotalText | 717.39 M2 |
Rooms
| Level | Type | Length | Width | Dimensions |
|---|---|---|---|---|
| Basement | Family Room | 10.43 m | 6.7 m | 10.43 m x 6.7 m |
| Basement | Bedroom 5 | 4.22 m | 3.87 m | 4.22 m x 3.87 m |
| Basement | Bedroom 6 | 3.94 m | 5.42 m | 3.94 m x 5.42 m |
| Main Level | Living Room | 4.69 m | 5.7 m | 4.69 m x 5.7 m |
| Main Level | Dining Room | 4.31 m | 5.37 m | 4.31 m x 5.37 m |
| Main Level | Kitchen | 5.4 m | 5.72 m | 5.4 m x 5.72 m |
| Main Level | Bedroom 4 | 3.47 m | 3.91 m | 3.47 m x 3.91 m |
| Upper Level | Primary Bedroom | 4.27 m | 6.52 m | 4.27 m x 6.52 m |
| Upper Level | Bedroom 2 | 4.89 m | 3.78 m | 4.89 m x 3.78 m |
| Upper Level | Bedroom 3 | 4.48 m | 4.11 m | 4.48 m x 4.11 m |
https://www.realtor.ca/real-estate/26983498/3405-keswick-bv-sw-edmonton-keswick-area
Interested?
Contact us for more information
Sunny Sahni
Associate
4112 Kennedy Green Sw
Edmonton, Alberta T6W 3B1














