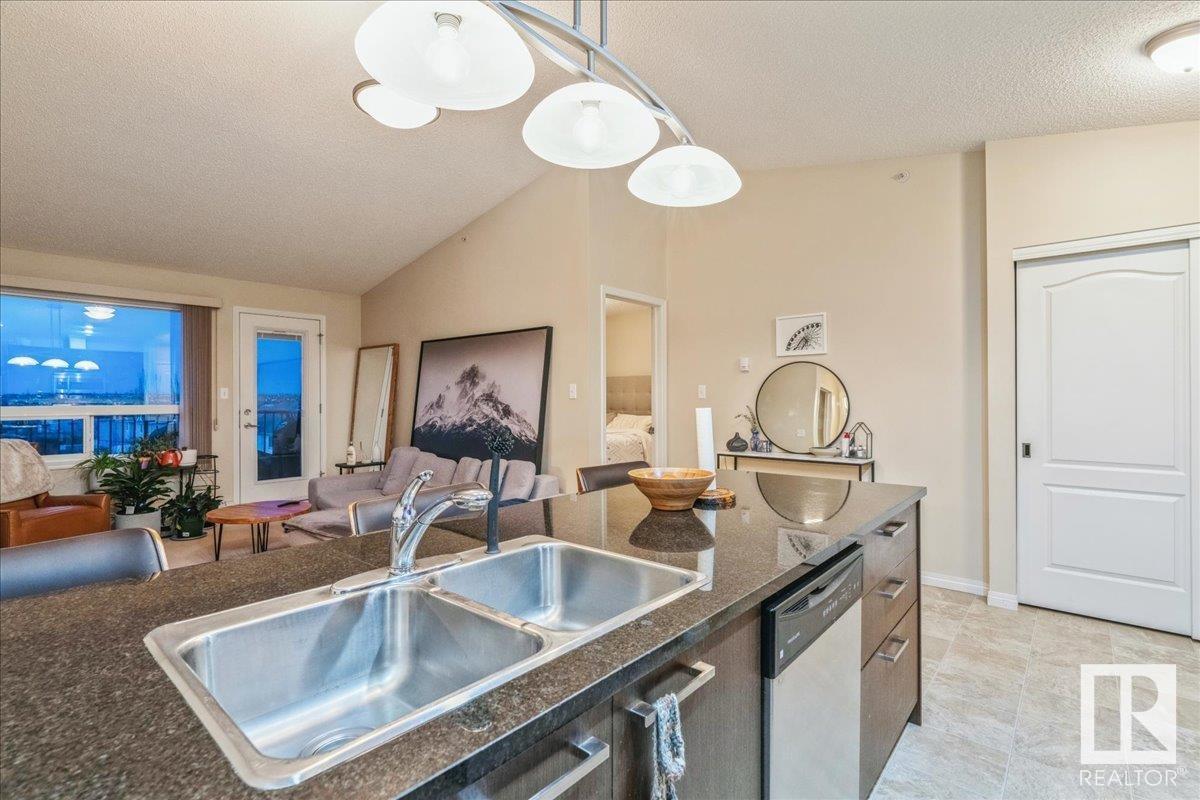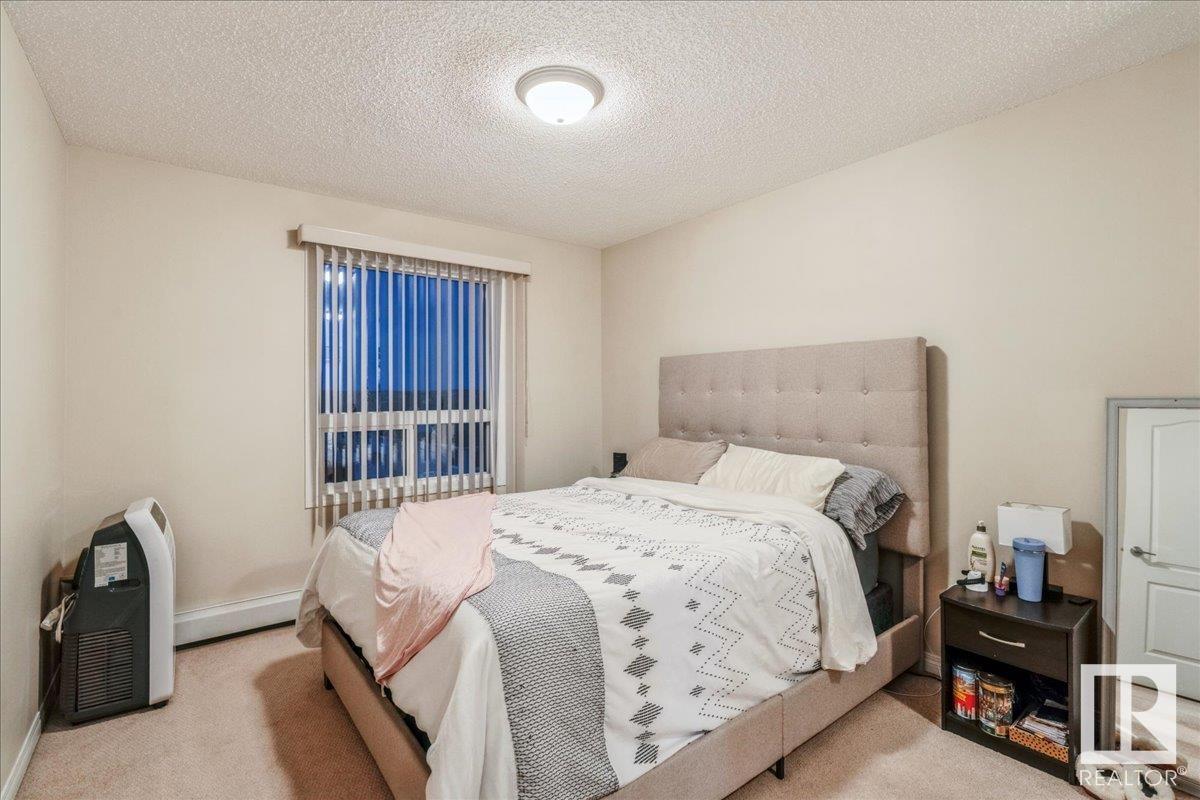#3412 9351 Simpson Dr Nw Edmonton, Alberta T6R 0N4
$199,900Maintenance, Caretaker, Exterior Maintenance, Heat, Insurance, Common Area Maintenance, Landscaping, Other, See Remarks, Property Management, Water
$560.64 Monthly
Maintenance, Caretaker, Exterior Maintenance, Heat, Insurance, Common Area Maintenance, Landscaping, Other, See Remarks, Property Management, Water
$560.64 MonthlyFantastic 2 Bedroom, 2 Bathroom Top floor unit in sought after South Edmonton location of Terwillegar Terrace. Minutes from Schools, Shopping and The Anthony Henday, This top floor unit in the newest of the 3 buildings offers a north facing balcony with a spacious floorplan and vaulted ceilings in the living/kitchen areas. The kitchen boasts stainless steel applainces with a spacious eat up bar complete with Granite countertops. The living room is flanked by both bedrooms and the master has a large walkthrough closet that leads to the ensuite 4 piece bathroom. The second bedroom is adjacent to the main 4 piece bathroom and this unit has In-suite Laundry located in the storage/laundry room which has ample room to store other items. Condo fees include heat and water and the complex also has a gym and social room as well as Guest suites available to rent. Finally the unit includes 2 TITLED PARKING STALLS... Act quick and make this gem yours today! (id:46923)
Property Details
| MLS® Number | E4391884 |
| Property Type | Single Family |
| Neigbourhood | South Terwillegar |
| AmenitiesNearBy | Airport, Playground, Public Transit, Schools, Shopping |
| ParkingSpaceTotal | 2 |
| Structure | Deck |
Building
| BathroomTotal | 2 |
| BedroomsTotal | 2 |
| Appliances | Dishwasher, Dryer, Refrigerator, Stove, Washer |
| BasementType | None |
| CeilingType | Vaulted |
| ConstructedDate | 2010 |
| HeatingType | Baseboard Heaters |
| SizeInterior | 847.2274 Sqft |
| Type | Apartment |
Parking
| Stall |
Land
| Acreage | No |
| LandAmenities | Airport, Playground, Public Transit, Schools, Shopping |
Rooms
| Level | Type | Length | Width | Dimensions |
|---|---|---|---|---|
| Main Level | Living Room | 3.69 m | 3.73 m | 3.69 m x 3.73 m |
| Main Level | Kitchen | 4.72 m | 4.05 m | 4.72 m x 4.05 m |
| Main Level | Primary Bedroom | 3.18 m | 3.63 m | 3.18 m x 3.63 m |
| Main Level | Bedroom 2 | 2.94 m | 3.63 m | 2.94 m x 3.63 m |
| Main Level | Laundry Room | 2.83 m | 2.39 m | 2.83 m x 2.39 m |
https://www.realtor.ca/real-estate/27017039/3412-9351-simpson-dr-nw-edmonton-south-terwillegar
Interested?
Contact us for more information
Sal S. Haji
Associate
4107 99 St Nw
Edmonton, Alberta T6E 3N4





























