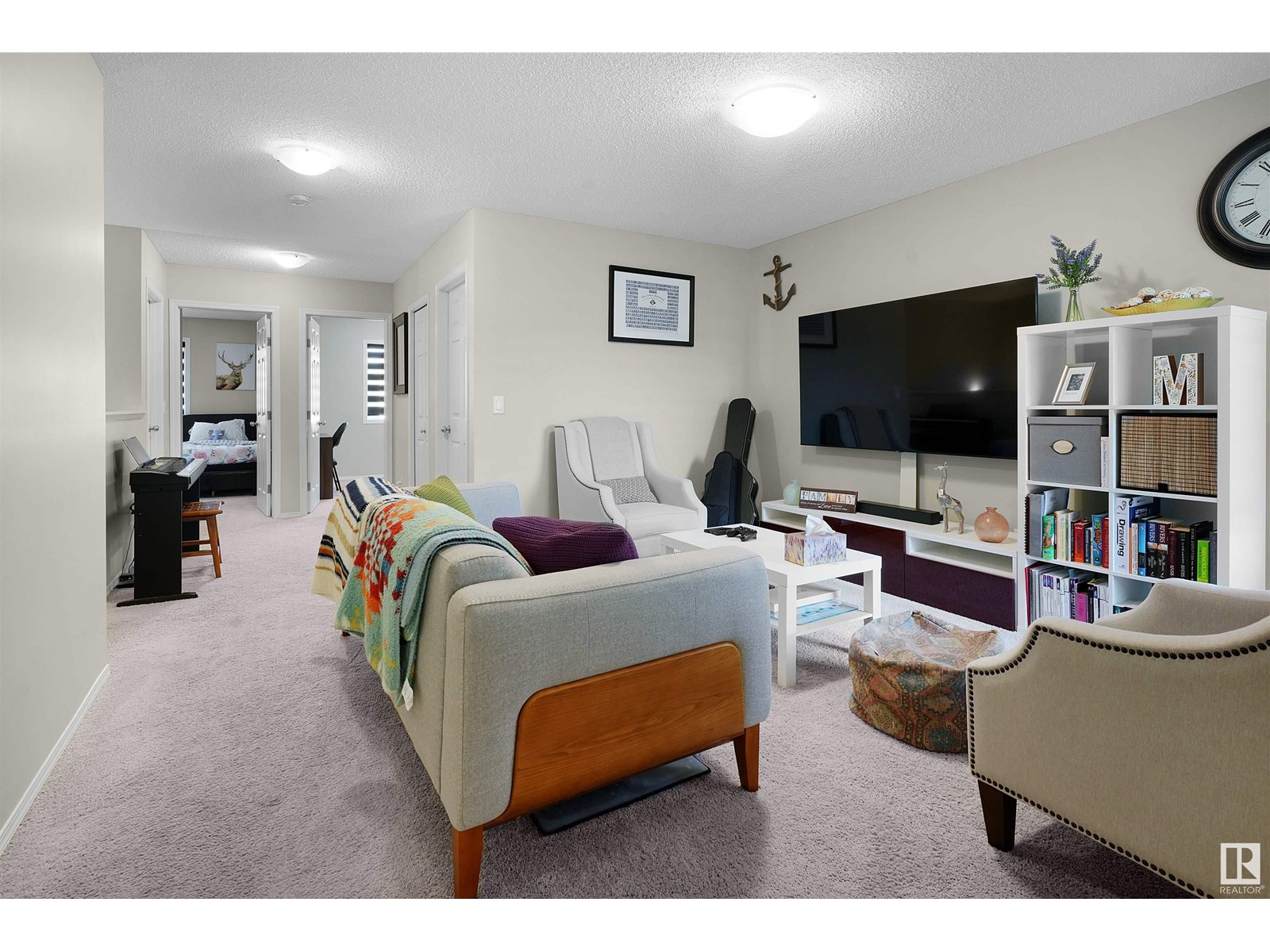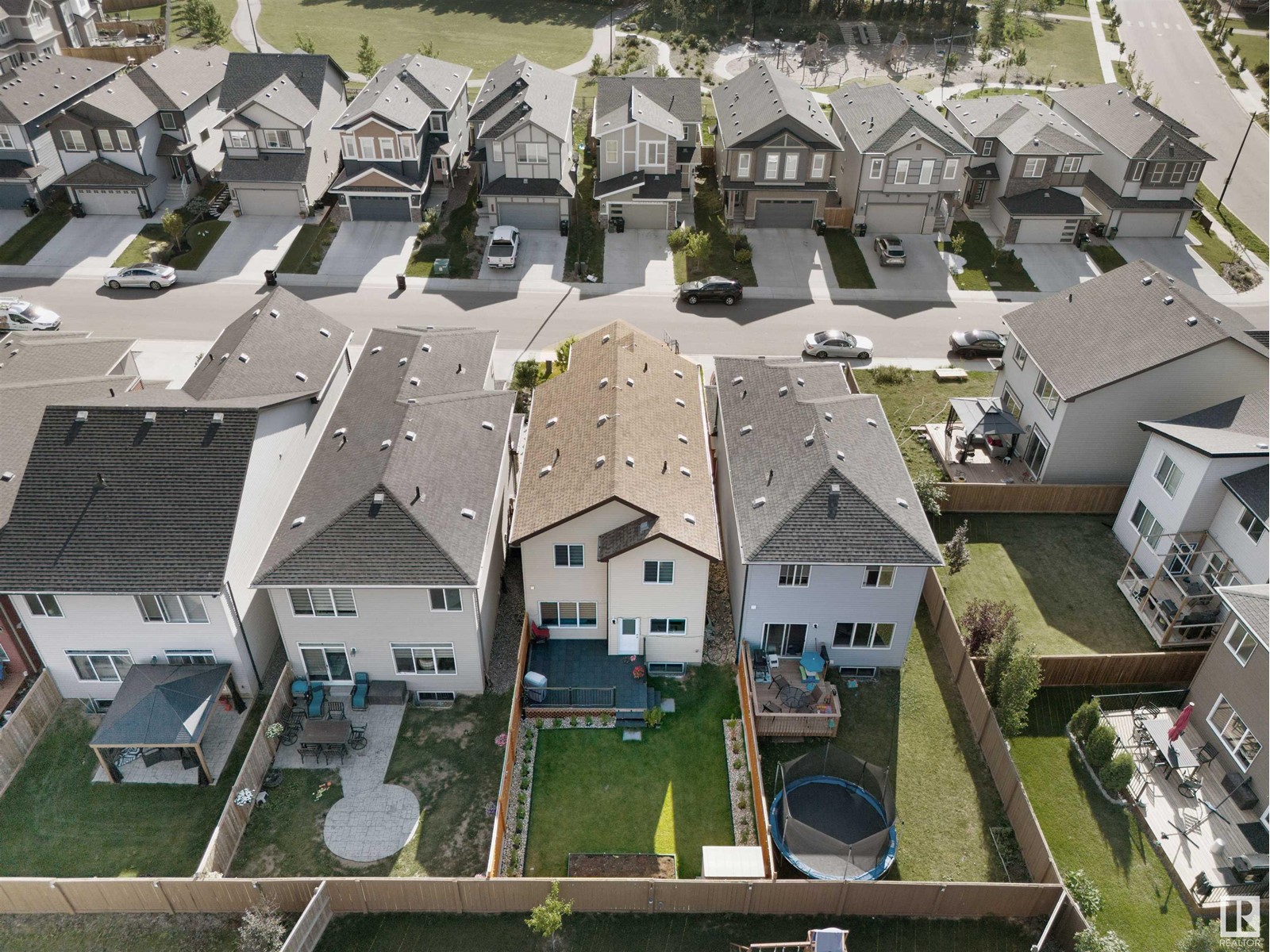3413 Checknita Tc Sw Edmonton, Alberta T6W 4H6
$599,600
Welcome to this stunning, well-maintained, centrally air-conditioned home in Cavanagh. As you step inside, the beautiful foyer leads you to elegant dining area, followed by a bright living room with large windows that flood the space with natural light. The spacious L-shaped kitchen is a chef's dream, featuring quartz countertops, a large island, backsplash tiles, SS appliances, a pantry & abundant cabinetry. A carpeted staircase takes you to the upper floor, where you will find a luxurious master bedroom complete with a 5-pc Ensuite & WI closet. The upper level also offers a versatile bonus/family room, two additional bedrooms, a 4-pc bath and a convenient laundry area. Basement, with its separate side entrance, includes a Large rec room, a bedroom & a 4-pc bath. It's equipped with laundry rough-ins. The home is complete with a double-car garage, a well kept large size deck & landscaped backyard. Close to all amenities. (id:46923)
Property Details
| MLS® Number | E4403289 |
| Property Type | Single Family |
| Neigbourhood | Cavanagh |
| AmenitiesNearBy | Airport, Playground, Public Transit, Schools, Shopping |
| Features | See Remarks, No Animal Home, No Smoking Home |
| Structure | Deck |
Building
| BathroomTotal | 4 |
| BedroomsTotal | 4 |
| Appliances | Dishwasher, Dryer, Garage Door Opener Remote(s), Garage Door Opener, Microwave Range Hood Combo, Refrigerator, Storage Shed, Stove, Washer, Window Coverings, See Remarks |
| BasementDevelopment | Finished |
| BasementType | Full (finished) |
| ConstructedDate | 2020 |
| ConstructionStyleAttachment | Detached |
| CoolingType | Central Air Conditioning |
| HalfBathTotal | 1 |
| HeatingType | Forced Air |
| StoriesTotal | 2 |
| SizeInterior | 2038.2541 Sqft |
| Type | House |
Parking
| Attached Garage |
Land
| Acreage | No |
| FenceType | Fence |
| LandAmenities | Airport, Playground, Public Transit, Schools, Shopping |
| SizeIrregular | 312.08 |
| SizeTotal | 312.08 M2 |
| SizeTotalText | 312.08 M2 |
Rooms
| Level | Type | Length | Width | Dimensions |
|---|---|---|---|---|
| Basement | Bedroom 4 | 3.1m x 3.8m | ||
| Basement | Recreation Room | 5.0m x 9.8m | ||
| Main Level | Living Room | 3.6m x 4.5m | ||
| Main Level | Dining Room | 5.7m x 3.3m | ||
| Main Level | Kitchen | 3.4m x 5.4m | ||
| Main Level | Den | 2.7m x 3.4m | ||
| Upper Level | Primary Bedroom | 3.7m x 4.3m | ||
| Upper Level | Bedroom 2 | 3.4m x 3.1m | ||
| Upper Level | Bedroom 3 | 3.5m x 4.0m | ||
| Upper Level | Bonus Room | 4.2m x 4.1m | ||
| Upper Level | Laundry Room | 2.3m x 2.1m |
https://www.realtor.ca/real-estate/27324056/3413-checknita-tc-sw-edmonton-cavanagh
Interested?
Contact us for more information
Deepak Chopra
Broker
Unit #10-12, 3908 97 St Nw
Edmonton, Alberta T6E 6N2
Bhupinder Kaur
Associate
Unit #10-12, 3908 97 St Nw
Edmonton, Alberta T6E 6N2
































































