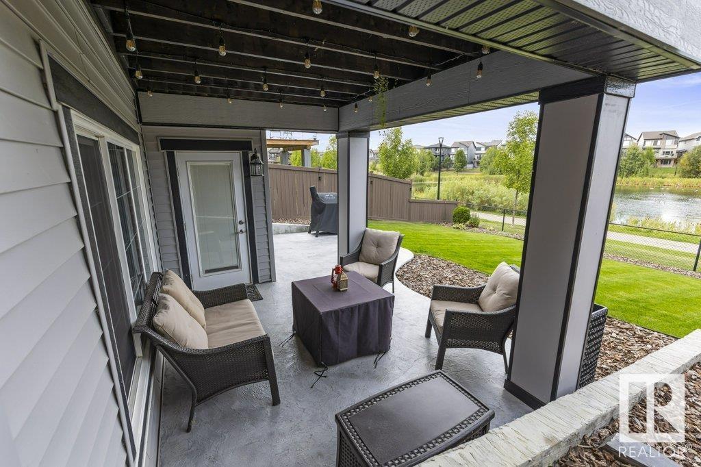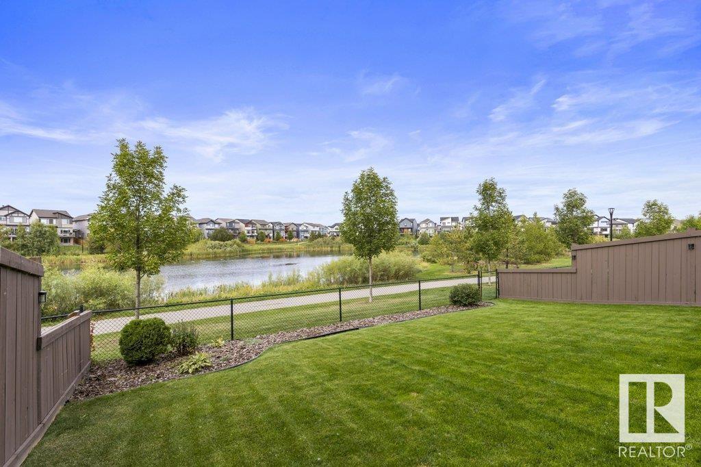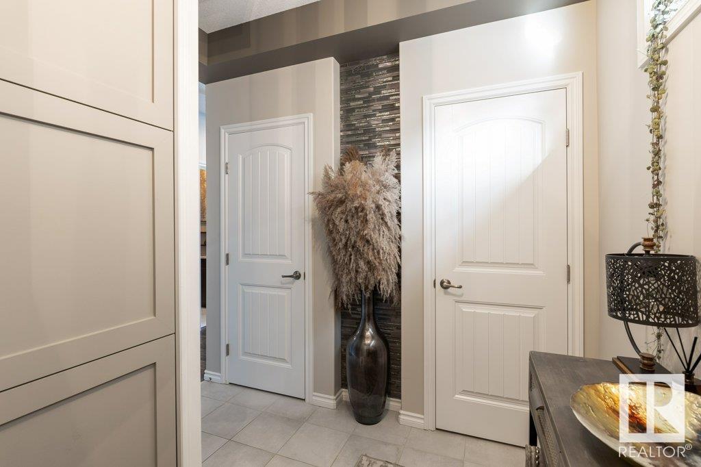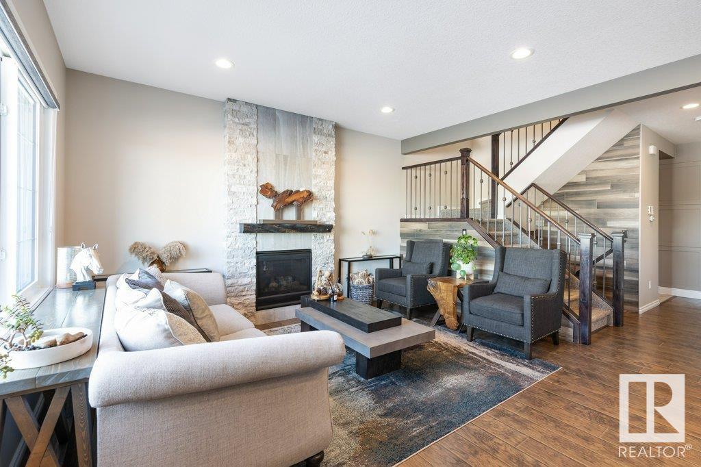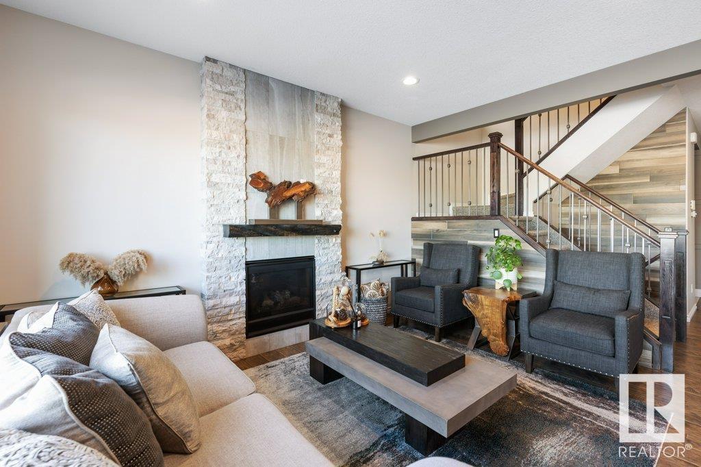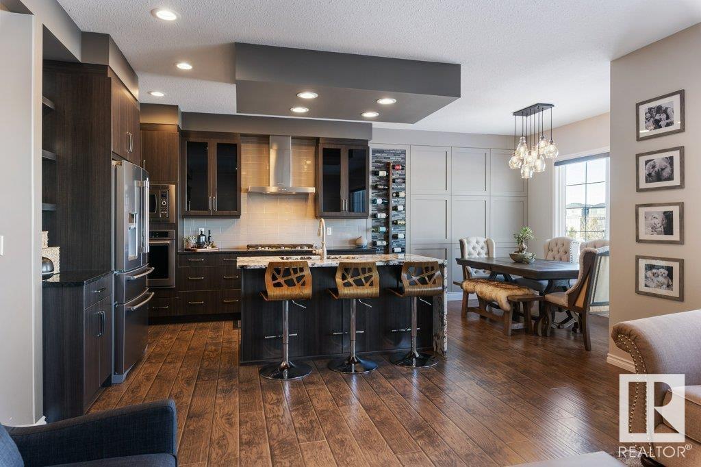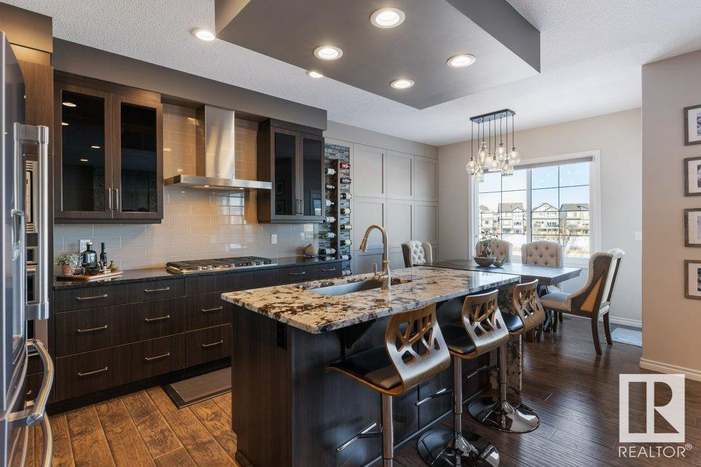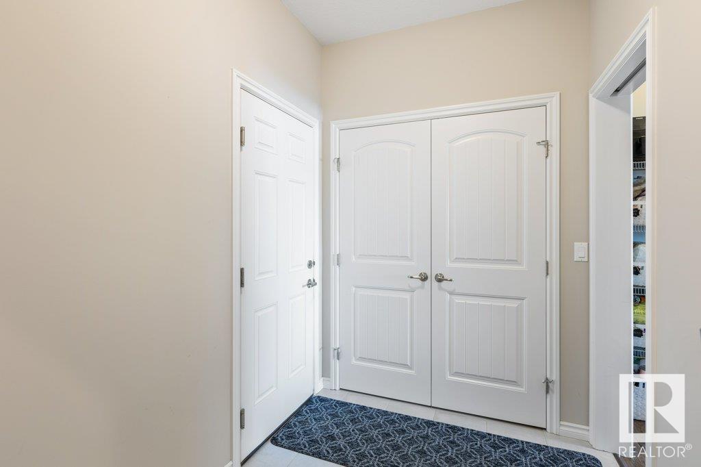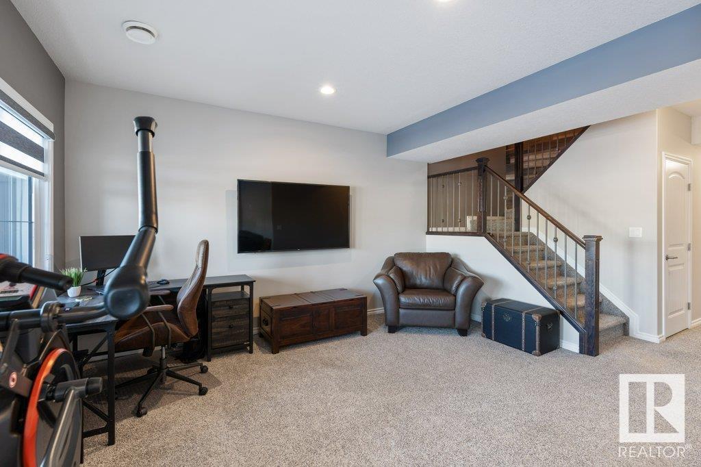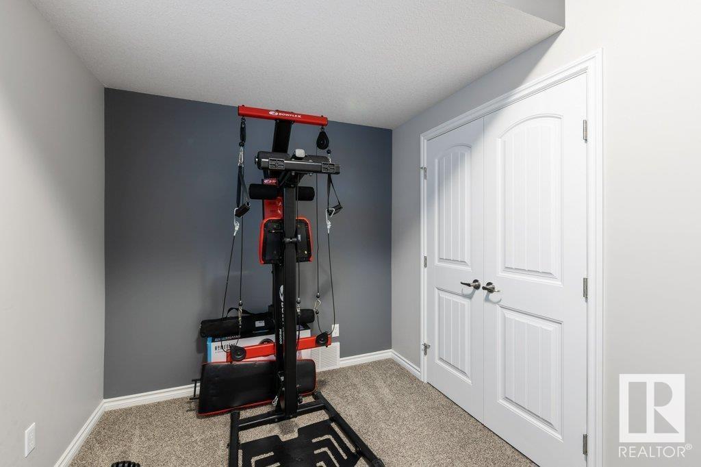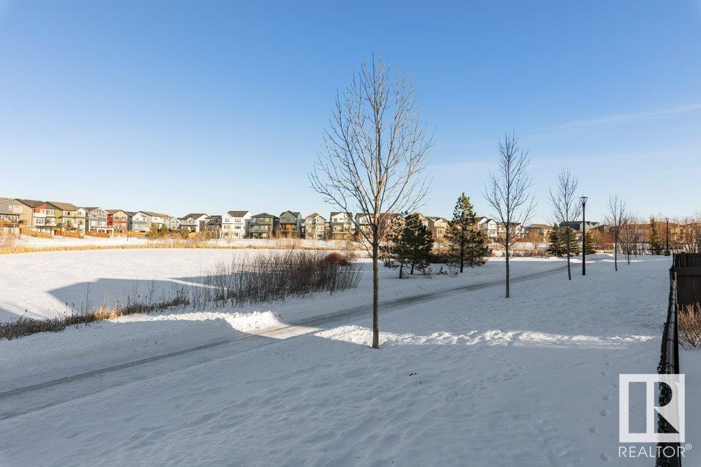3414 Parker Lo Sw Edmonton, Alberta T6W 2W9
$729,989
This exquisite 4-bedroom, 3.5-bath WALKOUT home combines luxury and thoughtful design throughout. Spacious primary bedroom which overlooks the pond and the primary ensuite features a custom solid wood barn door, a glass-tiled shower, double undermounted sinks on premium granite countertops. UPSTAIRS laundry room, 2 bedrooms and a main bathroom. The bonus room showcases a designer TV wall w/Italian custom tiles and a beautiful wood feature. The chef’s kitchen is a dream w/high end granite countertops, bulkhead over the waterfall island, custom wine rack, premium stainless steel appliances. Also features: opulent fireplace feature, CENTRAL A/C, tile stairwells, wrought iron railings, upgraded lighting throughout and more!. The fully finished walkout basement offers a bedroom, full bath, and living space. A deck with glass railing overlooks the meticulously maintained lawn and backs onto pond and path. The backyard is fully fenced, low-maintenance, including a concrete patio. Easy access to Anthony Henday. (id:46923)
Property Details
| MLS® Number | E4420676 |
| Property Type | Single Family |
| Neigbourhood | Paisley |
| Amenities Near By | Playground |
| Community Features | Lake Privileges |
| Features | See Remarks |
| Parking Space Total | 4 |
| Structure | Deck, Patio(s) |
| Water Front Type | Waterfront On Lake |
Building
| Bathroom Total | 4 |
| Bedrooms Total | 4 |
| Amenities | Ceiling - 9ft |
| Appliances | Dishwasher, Dryer, Oven - Built-in, Microwave, Refrigerator, Stove, Washer |
| Basement Development | Finished |
| Basement Features | Walk Out |
| Basement Type | Full (finished) |
| Constructed Date | 2016 |
| Construction Style Attachment | Detached |
| Cooling Type | Central Air Conditioning |
| Fireplace Fuel | Gas |
| Fireplace Present | Yes |
| Fireplace Type | Unknown |
| Half Bath Total | 1 |
| Heating Type | Forced Air |
| Stories Total | 2 |
| Size Interior | 1,964 Ft2 |
| Type | House |
Parking
| Attached Garage |
Land
| Acreage | No |
| Fence Type | Fence |
| Land Amenities | Playground |
| Size Irregular | 401.86 |
| Size Total | 401.86 M2 |
| Size Total Text | 401.86 M2 |
| Surface Water | Ponds |
Rooms
| Level | Type | Length | Width | Dimensions |
|---|---|---|---|---|
| Basement | Bedroom 4 | 3.18 m | 3.36 m | 3.18 m x 3.36 m |
| Basement | Recreation Room | 6.9 m | 6.07 m | 6.9 m x 6.07 m |
| Basement | Utility Room | 3.18 m | 2.03 m | 3.18 m x 2.03 m |
| Main Level | Living Room | 4.15 m | 4.48 m | 4.15 m x 4.48 m |
| Main Level | Dining Room | 3.21 m | 2.86 m | 3.21 m x 2.86 m |
| Main Level | Kitchen | 3.35 m | 3.58 m | 3.35 m x 3.58 m |
| Main Level | Mud Room | 2.65 m | 1.84 m | 2.65 m x 1.84 m |
| Upper Level | Family Room | 4.81 m | 5.84 m | 4.81 m x 5.84 m |
| Upper Level | Primary Bedroom | 3.88 m | 4.52 m | 3.88 m x 4.52 m |
| Upper Level | Bedroom 2 | 2.89 m | 4.08 m | 2.89 m x 4.08 m |
| Upper Level | Bedroom 3 | 2.84 m | 3.66 m | 2.84 m x 3.66 m |
| Upper Level | Laundry Room | 2.84 m | 2.02 m | 2.84 m x 2.02 m |
https://www.realtor.ca/real-estate/27889844/3414-parker-lo-sw-edmonton-paisley
Contact Us
Contact us for more information

Melody M. Wilson
Associate
www.relife.ca/
twitter.com/relifeteam
www.facebook.com/edmontonhouses
ca.linkedin.com/in/edmontonhouses
www.youtube.com/liveinedmonton
3400-10180 101 St Nw
Edmonton, Alberta T5J 3S4
(855) 623-6900





