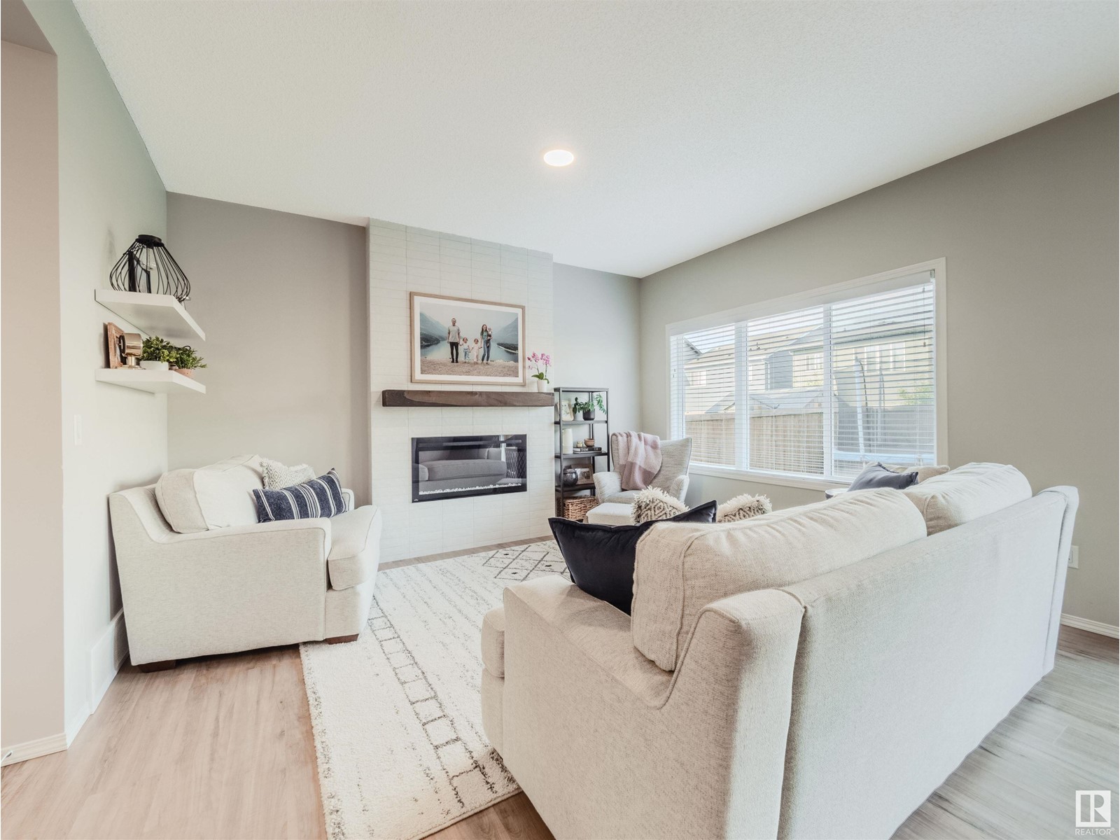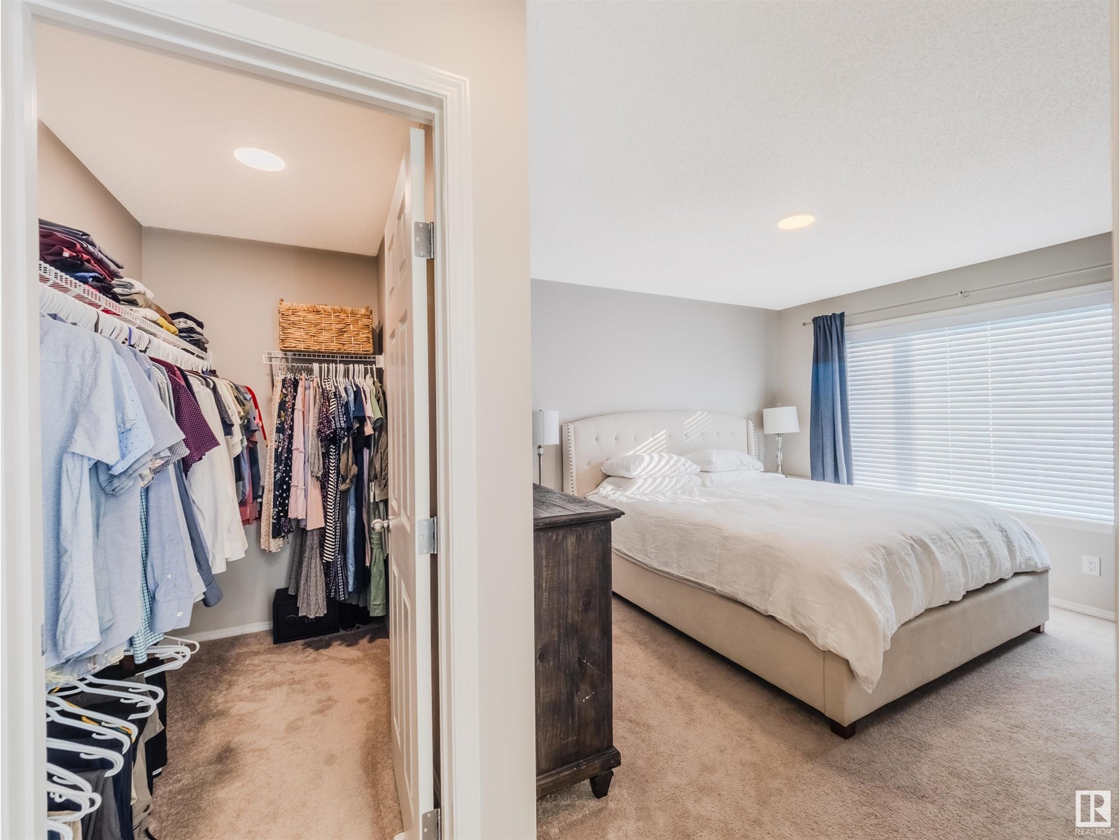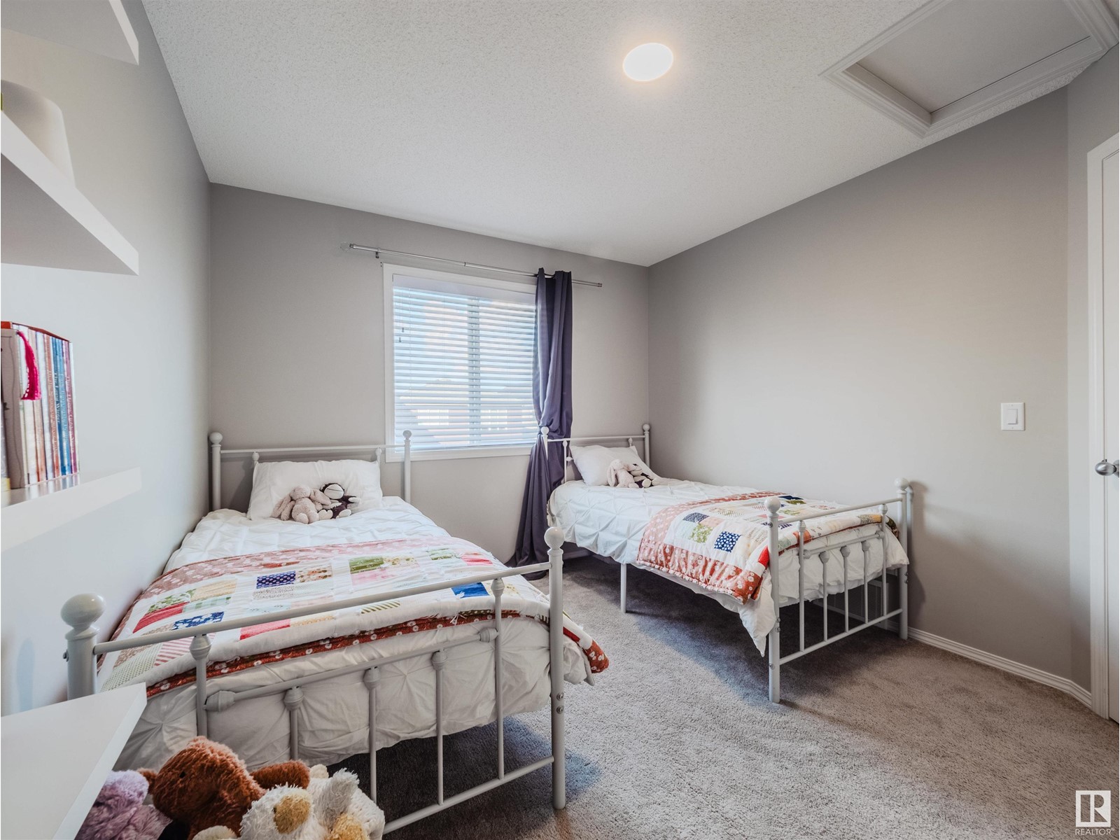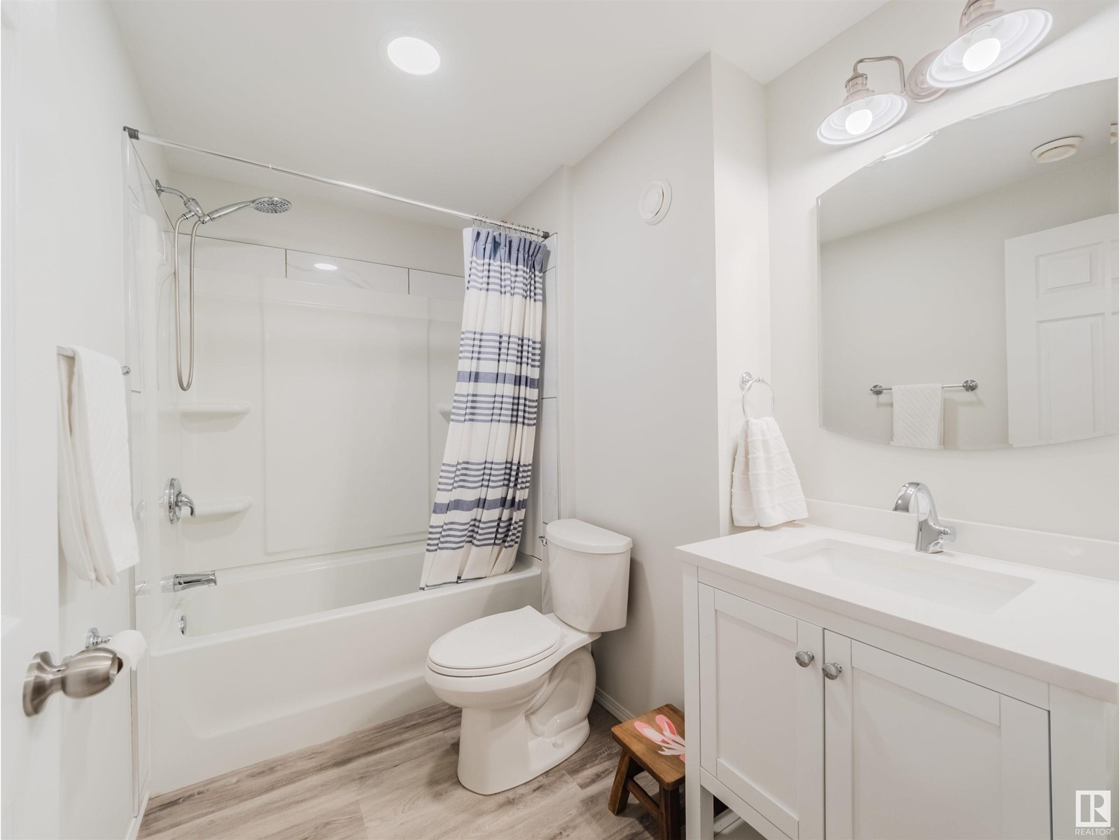3427 Checknita Tc Sw Edmonton, Alberta T6W 4H6
$589,900
IMMACULATE TWO-STORY HOME in Cavanagh (with AIR CONDITIONING). It feels like you're touring through a show home. Thoughtfully planned with a main floor Office, Spacious Kitchen with additional upgraded Cabinets & Counters for more space & Storage. A 2-PC guest bath & Electric fire place in the living room complete the main level. The 2nd Level features a BONUS ROOM, Upstairs Laundry and 3 Bedrooms. You're going to LOVE THE PRIMARY BEDROOM which offers a WALK-IN-CLOSET and a VERY GENEROUSLY sized ENSUITE with DUAL-VANITY, SOAKER TUB, WALK-IN SHOWER and WATER CLOSET. The FULLY FINISHED BASEMENT also has a SEPARATE ENTRANCE (think INCOME SUITE) with ALL ROUGH-INS FOR A SUITE including BASEMENT LAUNDRY have already been set up should you choose to convert it. Spacious Living room, a 4th Bedroom and Full Bathroom complete the basement. Beautiful backyard with Stamped concrete patio. (id:46923)
Property Details
| MLS® Number | E4404884 |
| Property Type | Single Family |
| Neigbourhood | Cavanagh |
| AmenitiesNearBy | Airport, Golf Course, Playground, Schools, Shopping |
| Features | No Back Lane, Closet Organizers |
| ParkingSpaceTotal | 4 |
| Structure | Patio(s) |
Building
| BathroomTotal | 4 |
| BedroomsTotal | 4 |
| Appliances | Dishwasher, Dryer, Garage Door Opener Remote(s), Garage Door Opener, Hood Fan, Microwave, Refrigerator, Storage Shed, Gas Stove(s), Washer, Window Coverings |
| BasementDevelopment | Finished |
| BasementType | Full (finished) |
| ConstructedDate | 2022 |
| ConstructionStyleAttachment | Detached |
| FireplaceFuel | Electric |
| FireplacePresent | Yes |
| FireplaceType | Unknown |
| HalfBathTotal | 1 |
| HeatingType | Forced Air |
| StoriesTotal | 2 |
| SizeInterior | 1829.8648 Sqft |
| Type | House |
Parking
| Attached Garage |
Land
| Acreage | No |
| FenceType | Fence |
| LandAmenities | Airport, Golf Course, Playground, Schools, Shopping |
| SizeIrregular | 311.84 |
| SizeTotal | 311.84 M2 |
| SizeTotalText | 311.84 M2 |
Rooms
| Level | Type | Length | Width | Dimensions |
|---|---|---|---|---|
| Basement | Family Room | 4 m | 7.17 m | 4 m x 7.17 m |
| Basement | Bedroom 4 | 2.96 m | 4.23 m | 2.96 m x 4.23 m |
| Basement | Utility Room | 4.88 m | 2.83 m | 4.88 m x 2.83 m |
| Main Level | Living Room | 3.46 m | 4.27 m | 3.46 m x 4.27 m |
| Main Level | Dining Room | 2.98 m | 4.26 m | 2.98 m x 4.26 m |
| Main Level | Kitchen | 5.22 m | 3.04 m | 5.22 m x 3.04 m |
| Main Level | Den | 3.09 m | 2.86 m | 3.09 m x 2.86 m |
| Main Level | Pantry | 0.54 m | 0.87 m | 0.54 m x 0.87 m |
| Upper Level | Primary Bedroom | 3.39 m | 5.34 m | 3.39 m x 5.34 m |
| Upper Level | Bedroom 2 | 3.19 m | 3.56 m | 3.19 m x 3.56 m |
| Upper Level | Bedroom 3 | 3.15 m | 3.36 m | 3.15 m x 3.36 m |
| Upper Level | Bonus Room | 3.79 m | 3.31 m | 3.79 m x 3.31 m |
| Upper Level | Laundry Room | 1.33 m | 1.75 m | 1.33 m x 1.75 m |
https://www.realtor.ca/real-estate/27367791/3427-checknita-tc-sw-edmonton-cavanagh
Interested?
Contact us for more information
Adam J. Benke
Associate
203-10023 168 St Nw
Edmonton, Alberta T5P 3W9



















































