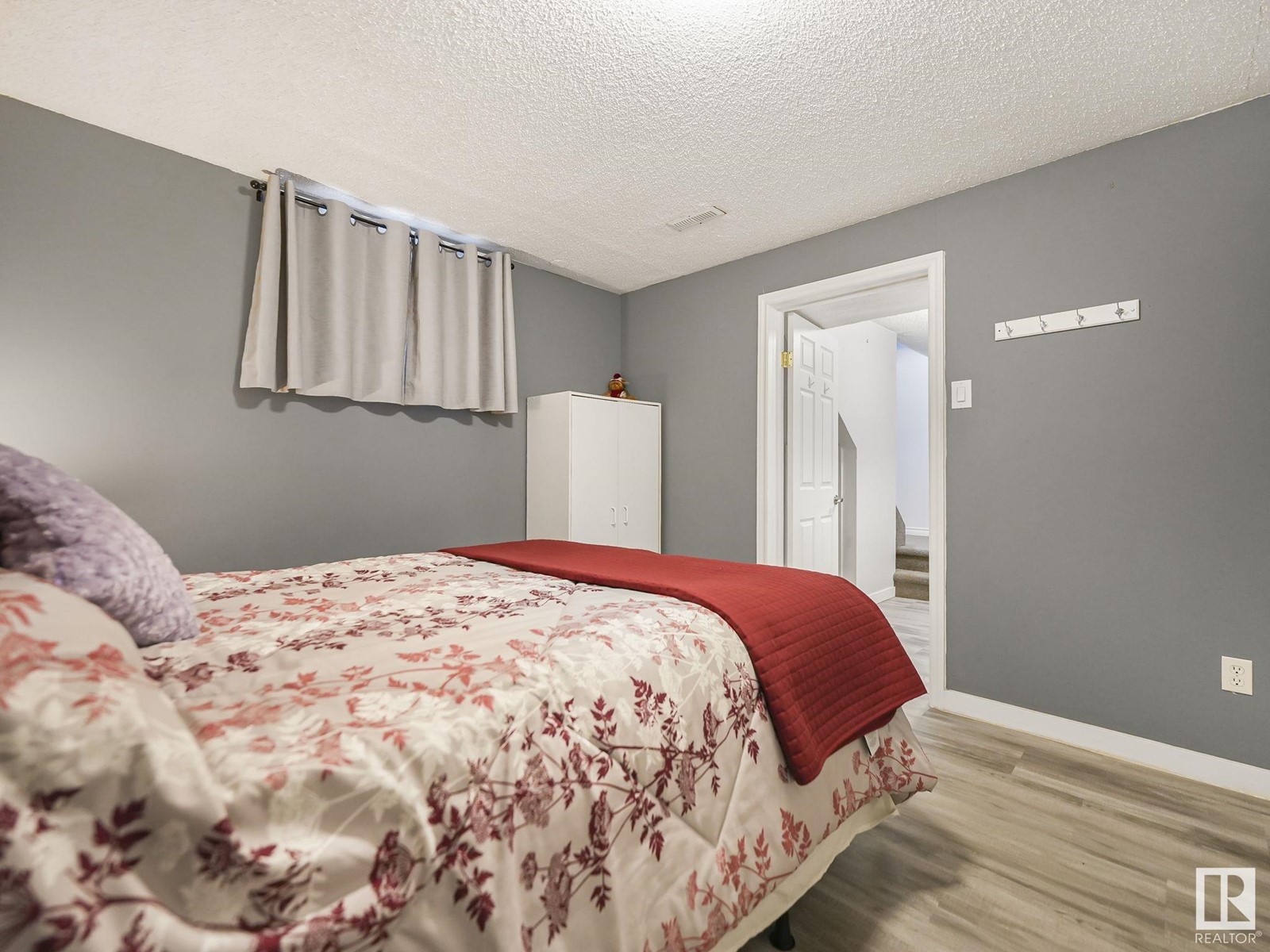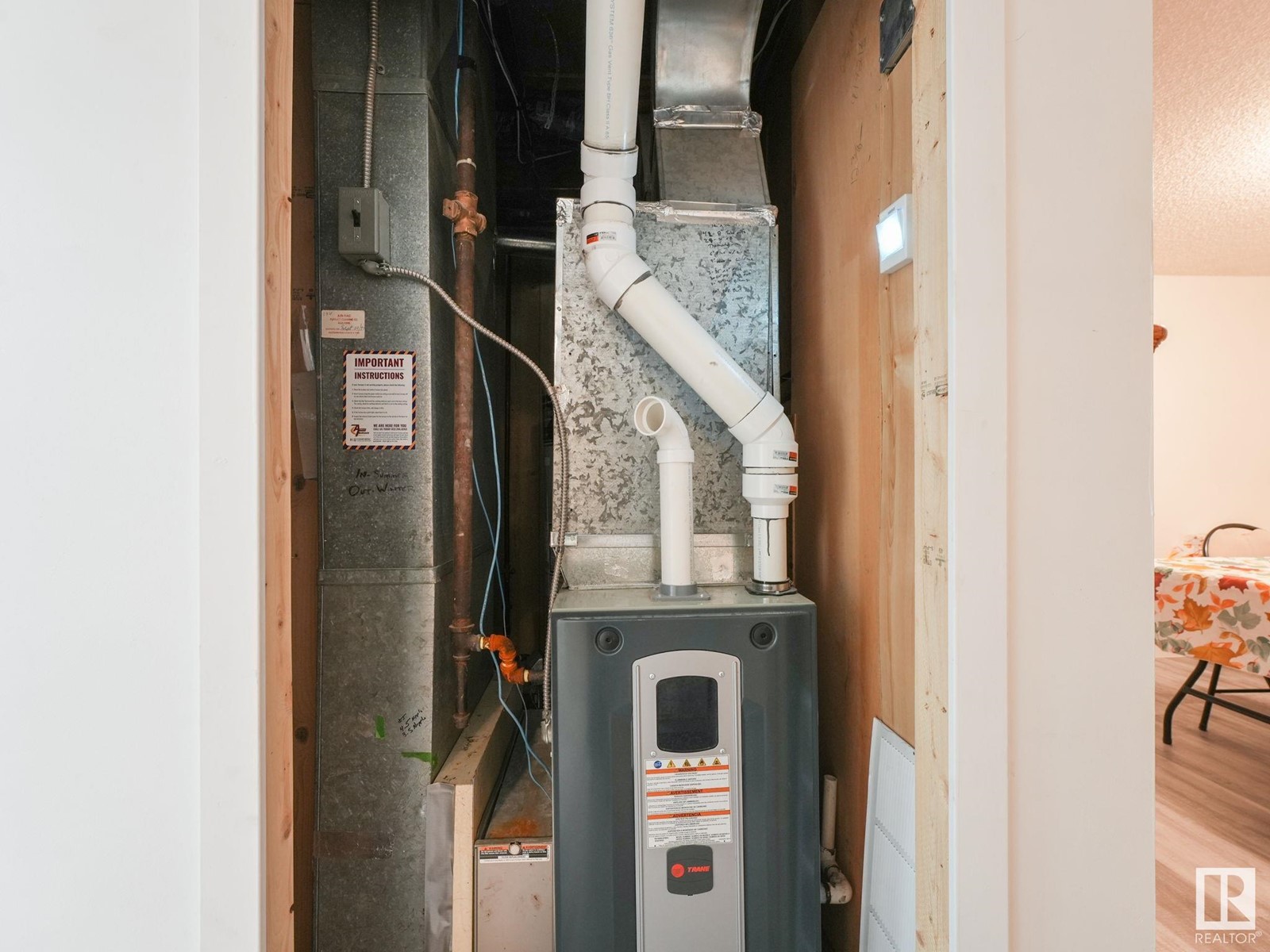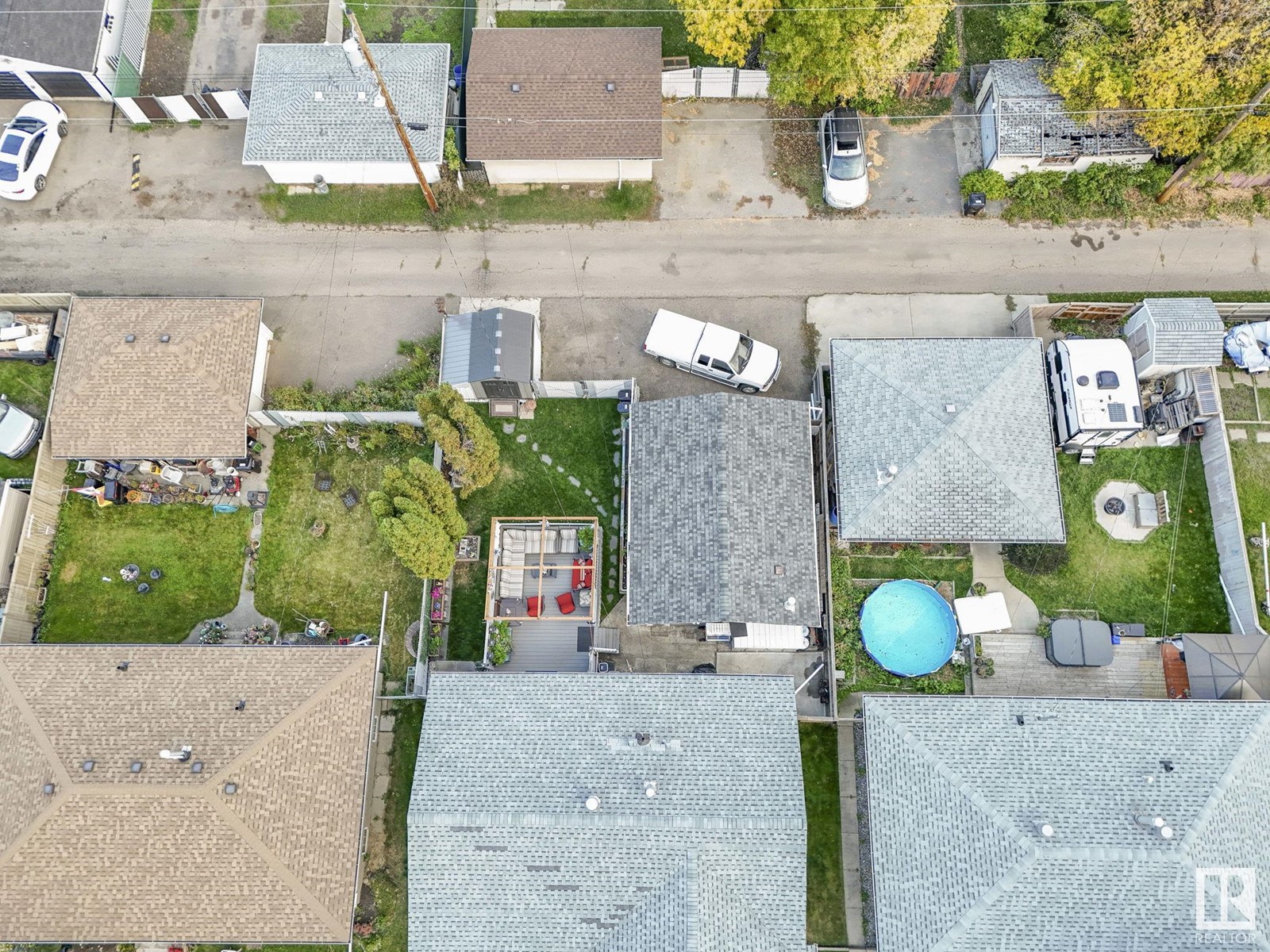3430 120 Av Nw Edmonton, Alberta T5W 1K2
$419,000
Welcome to your stunning fully renovated 5 bedroom bungalow in peaceful Beacon Heights! This beautifully renovated 1,074 sf home offers modern living at its finest, with 5 total bedrooms (2 up/3 down). The massive primary suite was converted from 2 bedrooms and has a huge walk-in closet! There's also a full bath on each level. Recent upgrades - all NEW since 2019 - include shingles (home & garage), siding, furnace, HWT, A/C, vinyl windows, paint, lighting, flooring, & security system. Every room in the home is carpet free! The kitchen features tons of storage with refinished cabinetry & added movable pantries! The outdoor space is just as impressive with a beautifully landscaped, fully fenced private yard, garden boxes, & a large patio featuring a pergolaperfect for entertaining! The extra deep heated & insulated garage, 2 storage sheds, & parking pad provide tons of parking & storage. A front patio adds to the serene surroundings. Schools, parks, & shopping are so close, making this a must see! (id:46923)
Property Details
| MLS® Number | E4410291 |
| Property Type | Single Family |
| Neigbourhood | Beacon Heights |
| AmenitiesNearBy | Golf Course, Schools, Shopping |
| Features | Lane, No Smoking Home |
| Structure | Deck, Porch |
Building
| BathroomTotal | 2 |
| BedroomsTotal | 5 |
| Amenities | Vinyl Windows |
| Appliances | Dishwasher, Dryer, Garage Door Opener Remote(s), Garage Door Opener, Refrigerator, Storage Shed, Stove, Washer, Window Coverings |
| ArchitecturalStyle | Bungalow |
| BasementDevelopment | Finished |
| BasementType | Full (finished) |
| ConstructedDate | 1958 |
| ConstructionStatus | Insulation Upgraded |
| ConstructionStyleAttachment | Detached |
| CoolingType | Central Air Conditioning |
| FireProtection | Smoke Detectors |
| HeatingType | Forced Air |
| StoriesTotal | 1 |
| SizeInterior | 1074.1306 Sqft |
| Type | House |
Parking
| Detached Garage | |
| Heated Garage | |
| Oversize | |
| See Remarks |
Land
| Acreage | No |
| FenceType | Fence |
| LandAmenities | Golf Course, Schools, Shopping |
| SizeIrregular | 464.38 |
| SizeTotal | 464.38 M2 |
| SizeTotalText | 464.38 M2 |
Rooms
| Level | Type | Length | Width | Dimensions |
|---|---|---|---|---|
| Basement | Family Room | 13'6" x 13'6" | ||
| Basement | Bedroom 3 | 13'2" x 10' | ||
| Basement | Bedroom 4 | 12'2" x 11'5" | ||
| Basement | Bedroom 5 | 10'7" x 10'8" | ||
| Basement | Laundry Room | 12'5" x 12'2" | ||
| Basement | Storage | 4'9" x 6'8" | ||
| Basement | Utility Room | 3'5" x 7' | ||
| Main Level | Living Room | 12'8" x 17'7" | ||
| Main Level | Dining Room | 11'8" x 9'9" | ||
| Main Level | Kitchen | 11'9" x 8'9" | ||
| Main Level | Primary Bedroom | 11'8" x 20'4" | ||
| Main Level | Bedroom 2 | 11'9" x 9'9" |
https://www.realtor.ca/real-estate/27537799/3430-120-av-nw-edmonton-beacon-heights
Interested?
Contact us for more information
Kevin Balicki
Associate
101-37 Athabascan Ave
Sherwood Park, Alberta T8A 4H3






















































