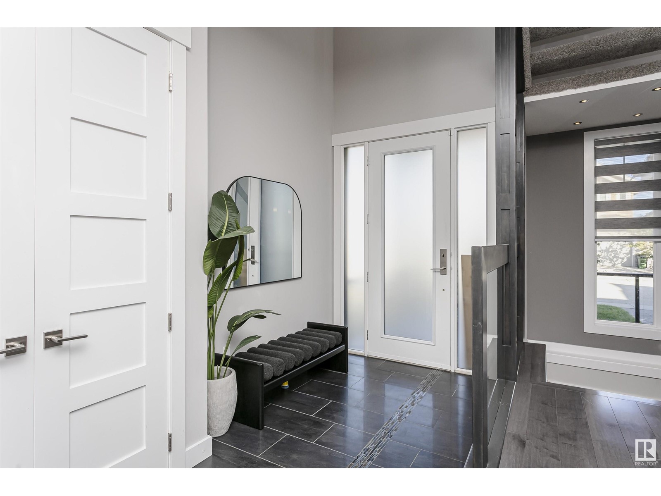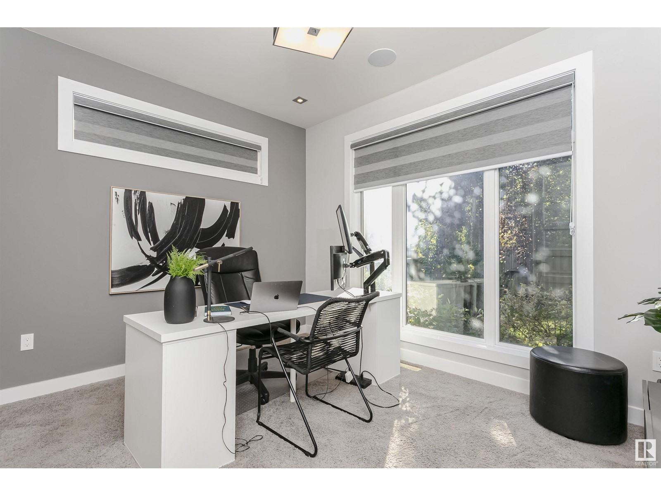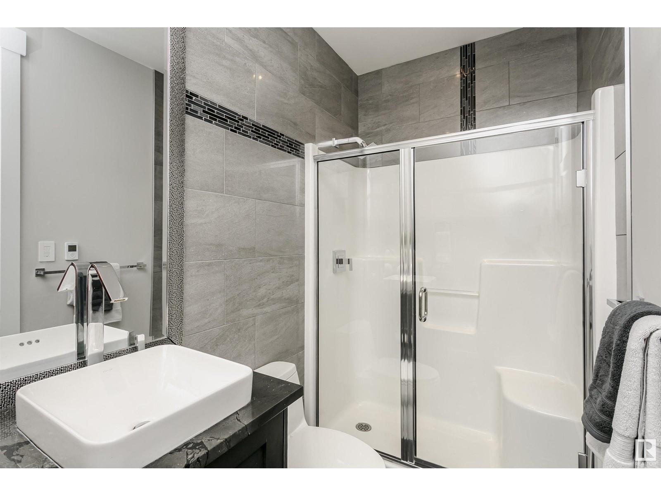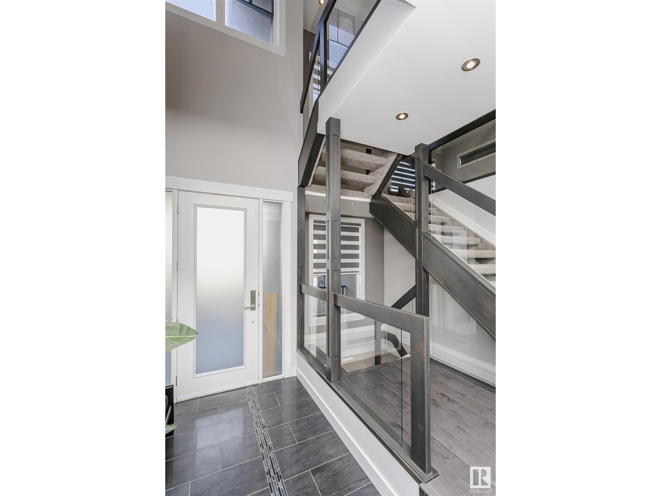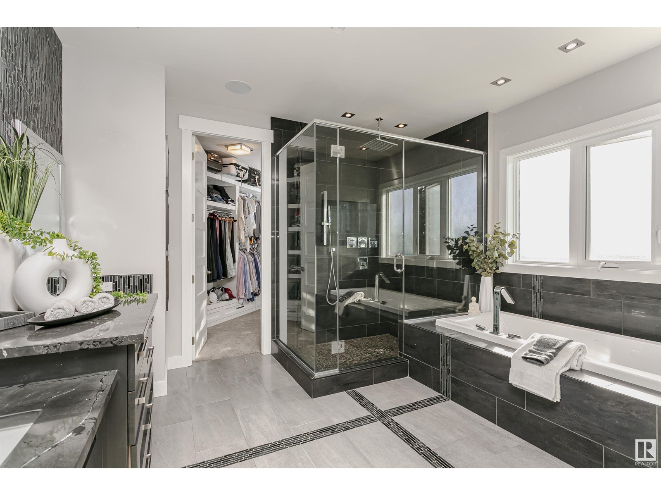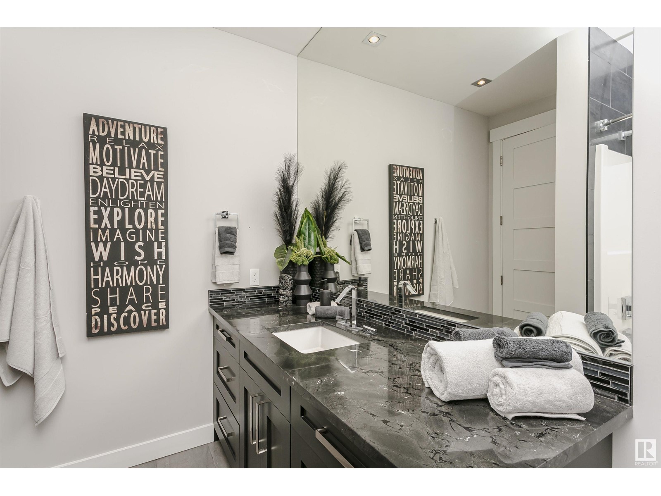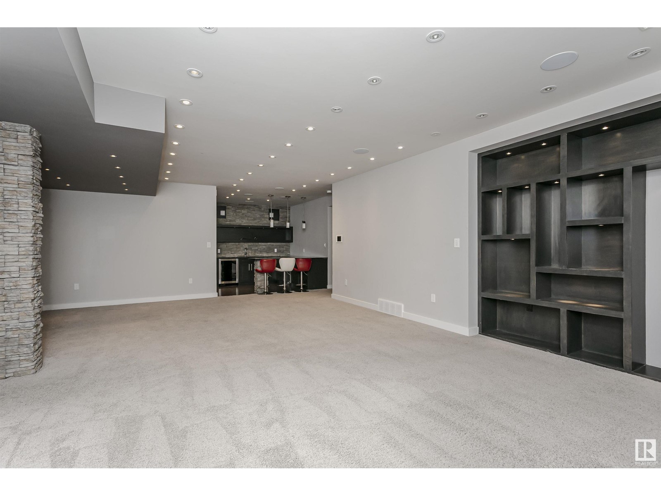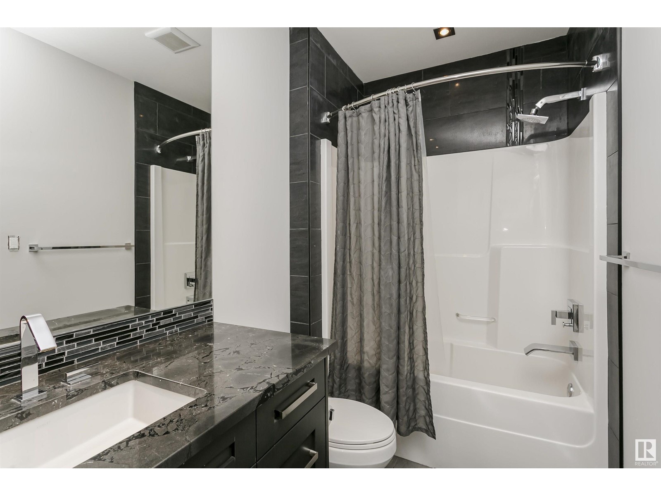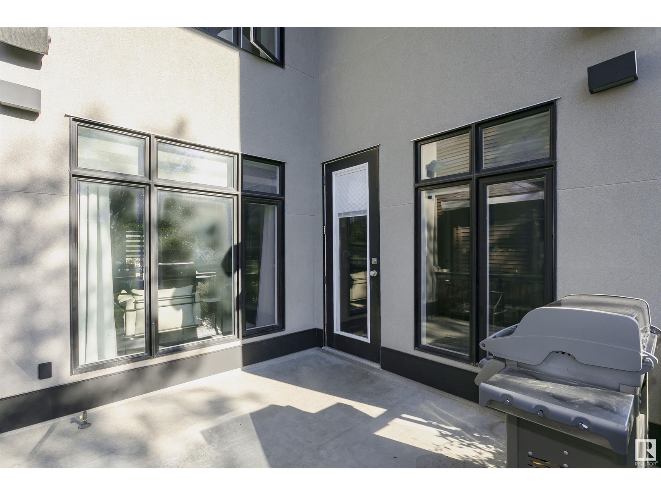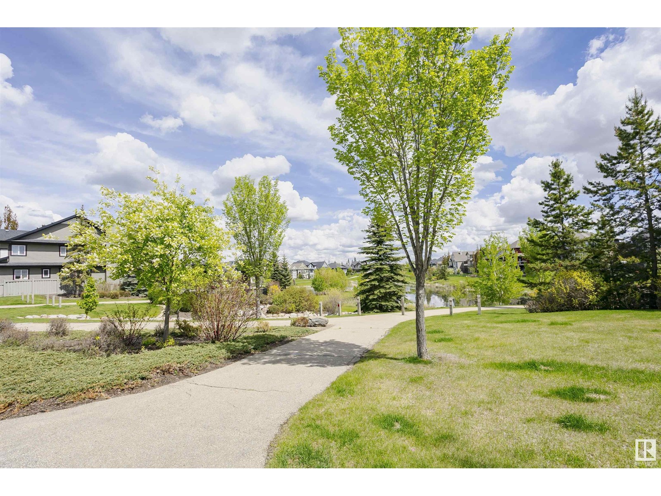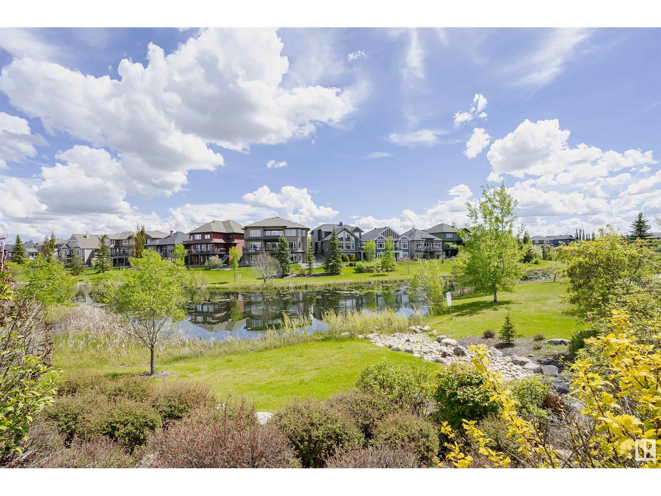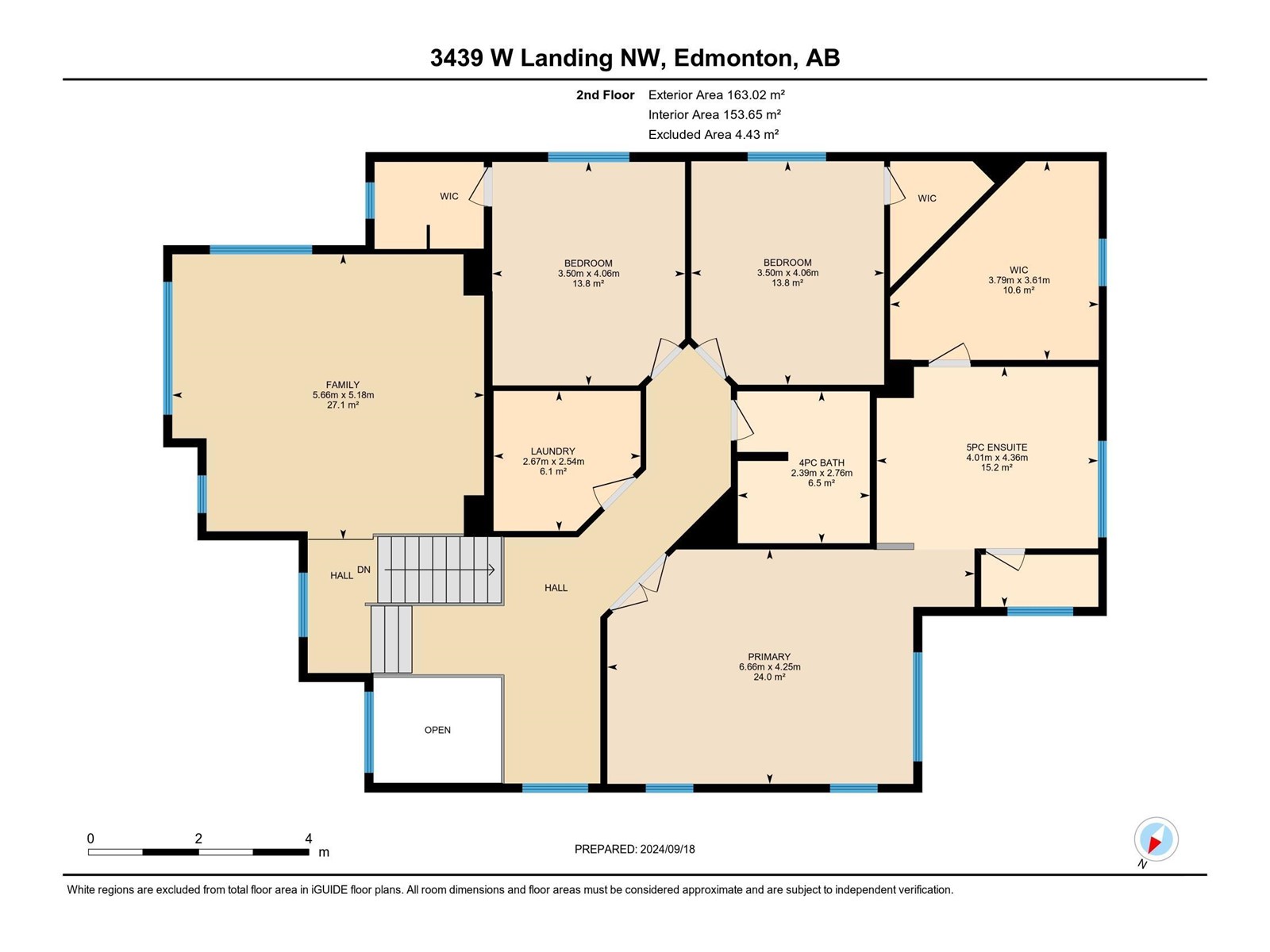3439 West Landing Ld Nw Edmonton, Alberta T6W 0T4
$979,999
Welcome Home! This stunning 5-bedroom, 4-bath Executive two-story home features an inviting open layout. Step through the front door into a spacious kitchen and a living room highlighted by a beautiful tiled fireplace. The main level also includes a large dining room, a bedroom, a 3-piece bathroom, and a well-sized mudroom with pantry access from the double attached garage.Upstairs, enjoy a generous family room (bonus room) and an impressive primary suite with a 5-piece ensuite and a large walk-in closet. Two additional bedrooms, each with walk-in closets, share a stylish 4-piece bathroom, along with a convenient laundry room.The basement is an ideal retreat, featuring a gym, a large recreation room with a bar, a 4-piece bathroom, and a spacious bedroom with a walk-in closet. This home seamlessly blends luxury and functionality in one of Edmonton's most desirable neighbourhoods. (id:46923)
Property Details
| MLS® Number | E4407030 |
| Property Type | Single Family |
| Neigbourhood | Windermere |
| AmenitiesNearBy | Golf Course, Schools, Shopping |
| Features | See Remarks, Closet Organizers |
| Structure | Deck |
Building
| BathroomTotal | 4 |
| BedroomsTotal | 5 |
| Appliances | Dishwasher, Dryer, Garage Door Opener Remote(s), Garage Door Opener, Hood Fan, Oven - Built-in, Microwave, Refrigerator, Stove, Washer, Window Coverings |
| BasementDevelopment | Finished |
| BasementType | Full (finished) |
| ConstructedDate | 2012 |
| ConstructionStyleAttachment | Detached |
| CoolingType | Central Air Conditioning |
| FireProtection | Smoke Detectors |
| FireplaceFuel | Gas |
| FireplacePresent | Yes |
| FireplaceType | Unknown |
| HeatingType | Forced Air |
| StoriesTotal | 2 |
| SizeInterior | 3117.3361 Sqft |
| Type | House |
Parking
| Attached Garage |
Land
| Acreage | No |
| FenceType | Fence |
| LandAmenities | Golf Course, Schools, Shopping |
| SizeIrregular | 493.19 |
| SizeTotal | 493.19 M2 |
| SizeTotalText | 493.19 M2 |
Rooms
| Level | Type | Length | Width | Dimensions |
|---|---|---|---|---|
| Basement | Bedroom 5 | 3.32 m | 3.8 m | 3.32 m x 3.8 m |
| Basement | Recreation Room | 8.16 m | 6.66 m | 8.16 m x 6.66 m |
| Basement | Utility Room | 2.64 m | 2.86 m | 2.64 m x 2.86 m |
| Main Level | Living Room | 4.47 m | 5.61 m | 4.47 m x 5.61 m |
| Main Level | Dining Room | 4.26 m | 3.36 m | 4.26 m x 3.36 m |
| Main Level | Kitchen | 3.72 m | 6.42 m | 3.72 m x 6.42 m |
| Main Level | Bedroom 4 | 3.7 m | 3.2 m | 3.7 m x 3.2 m |
| Main Level | Pantry | 2.91 m | 1.52 m | 2.91 m x 1.52 m |
| Upper Level | Family Room | 5.18 m | 5.66 m | 5.18 m x 5.66 m |
| Upper Level | Primary Bedroom | 4.25 m | 6.66 m | 4.25 m x 6.66 m |
| Upper Level | Bedroom 2 | 4.06 m | 3.5 m | 4.06 m x 3.5 m |
| Upper Level | Bedroom 3 | 4.06 m | 3.5 m | 4.06 m x 3.5 m |
| Upper Level | Laundry Room | 2.54 m | 2.67 m | 2.54 m x 2.67 m |
https://www.realtor.ca/real-estate/27440954/3439-west-landing-ld-nw-edmonton-windermere
Interested?
Contact us for more information
Shafin Devji
Associate
4107 99 St Nw
Edmonton, Alberta T6E 3N4
Abdullah Ewaz
Associate
4107 99 St Nw
Edmonton, Alberta T6E 3N4



