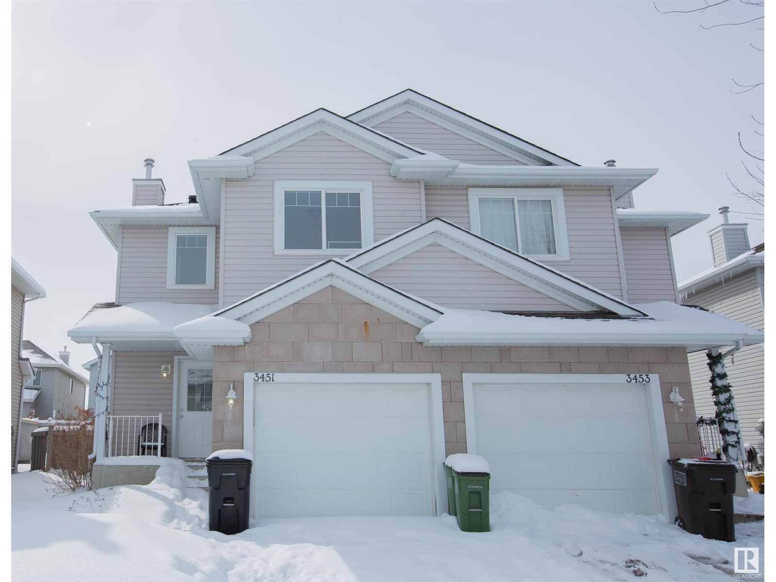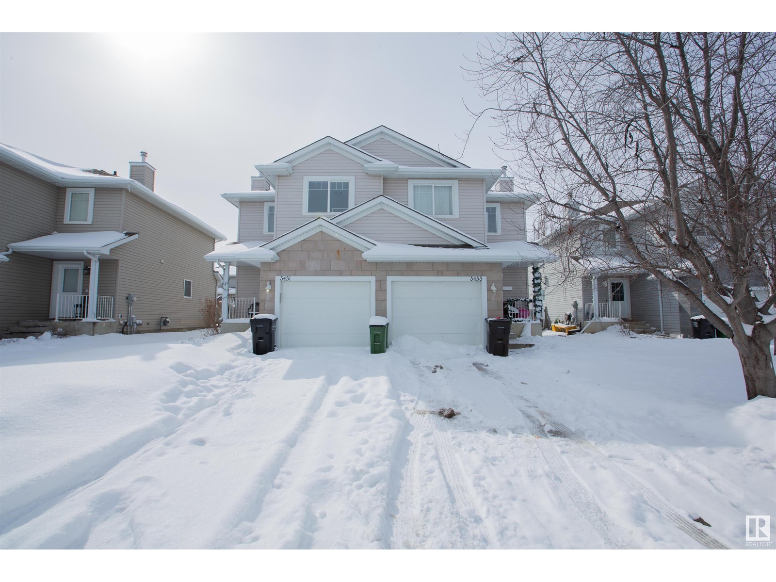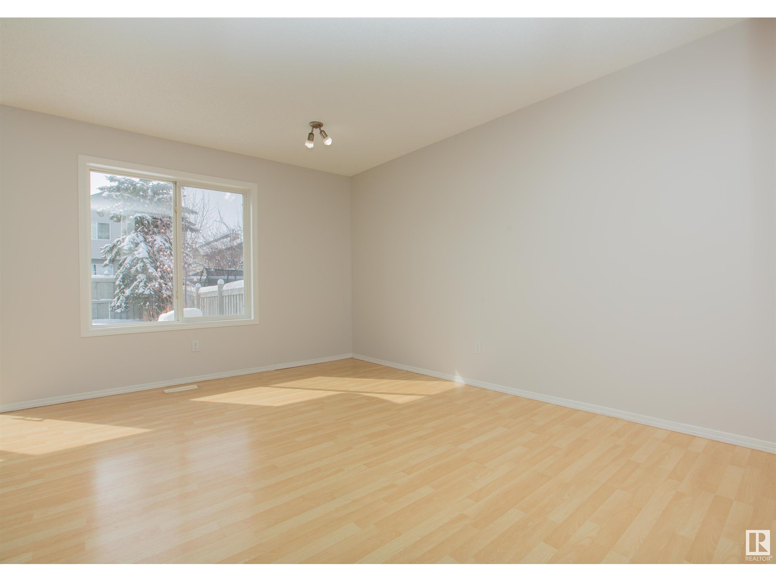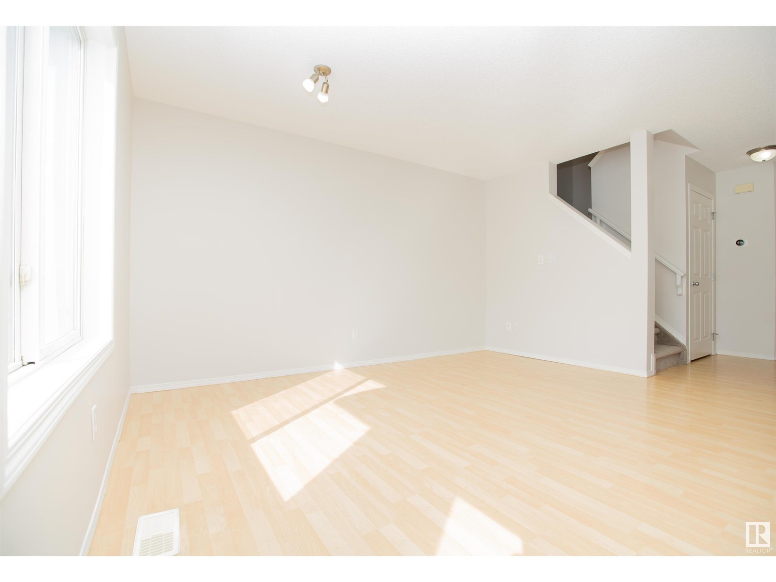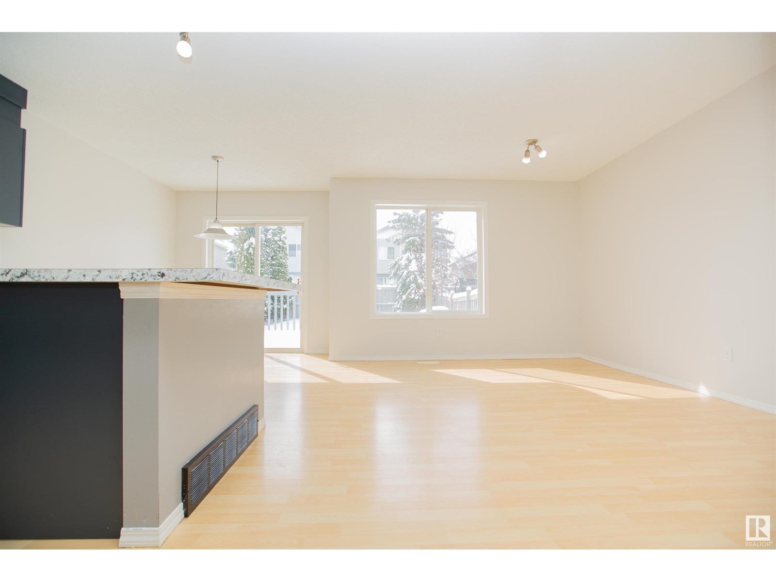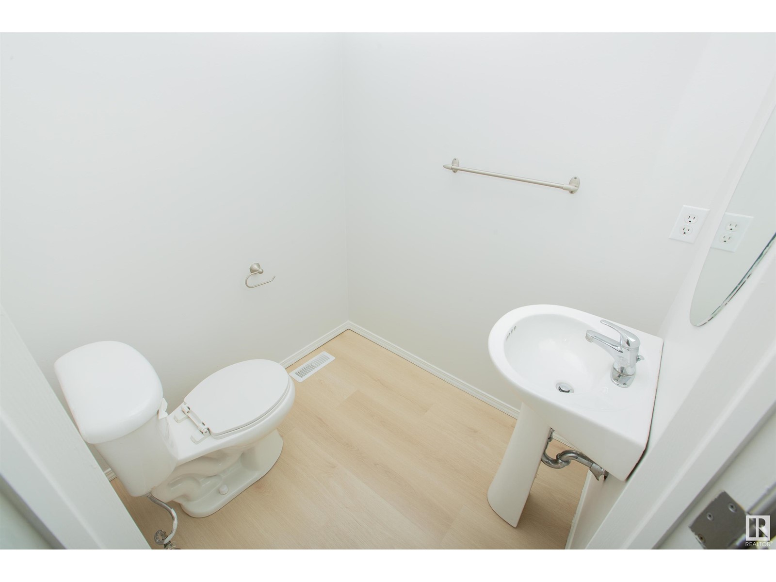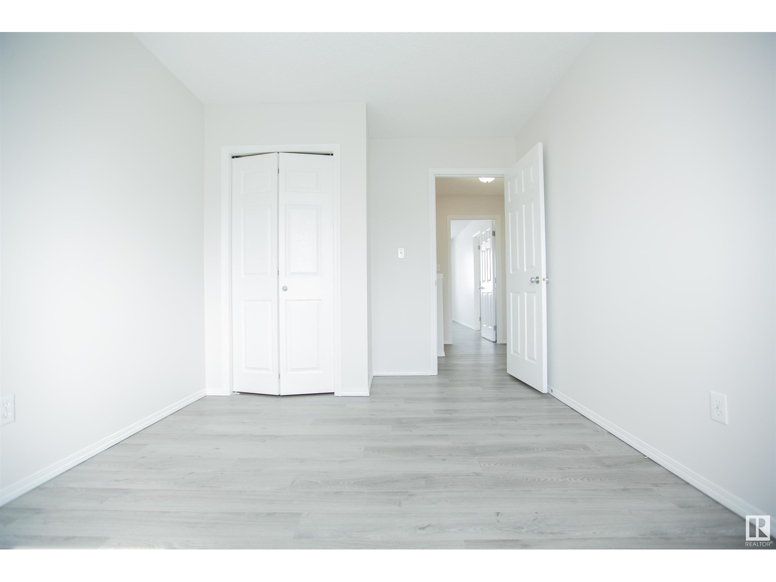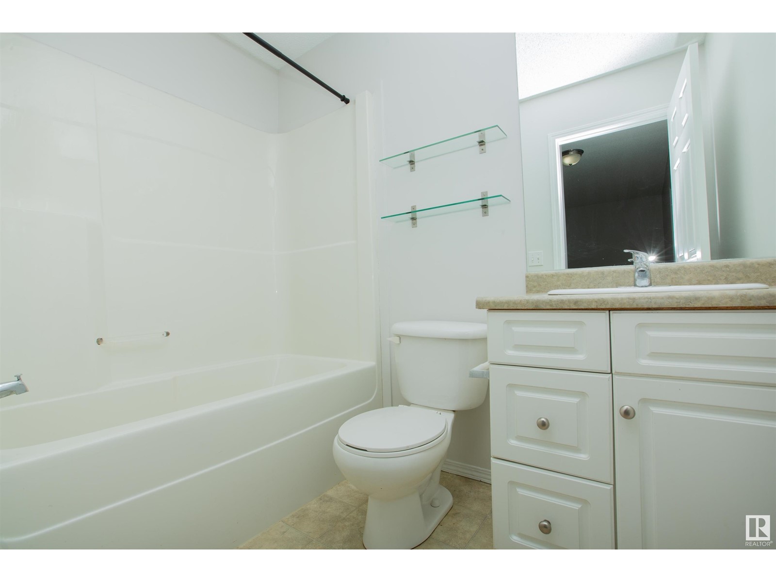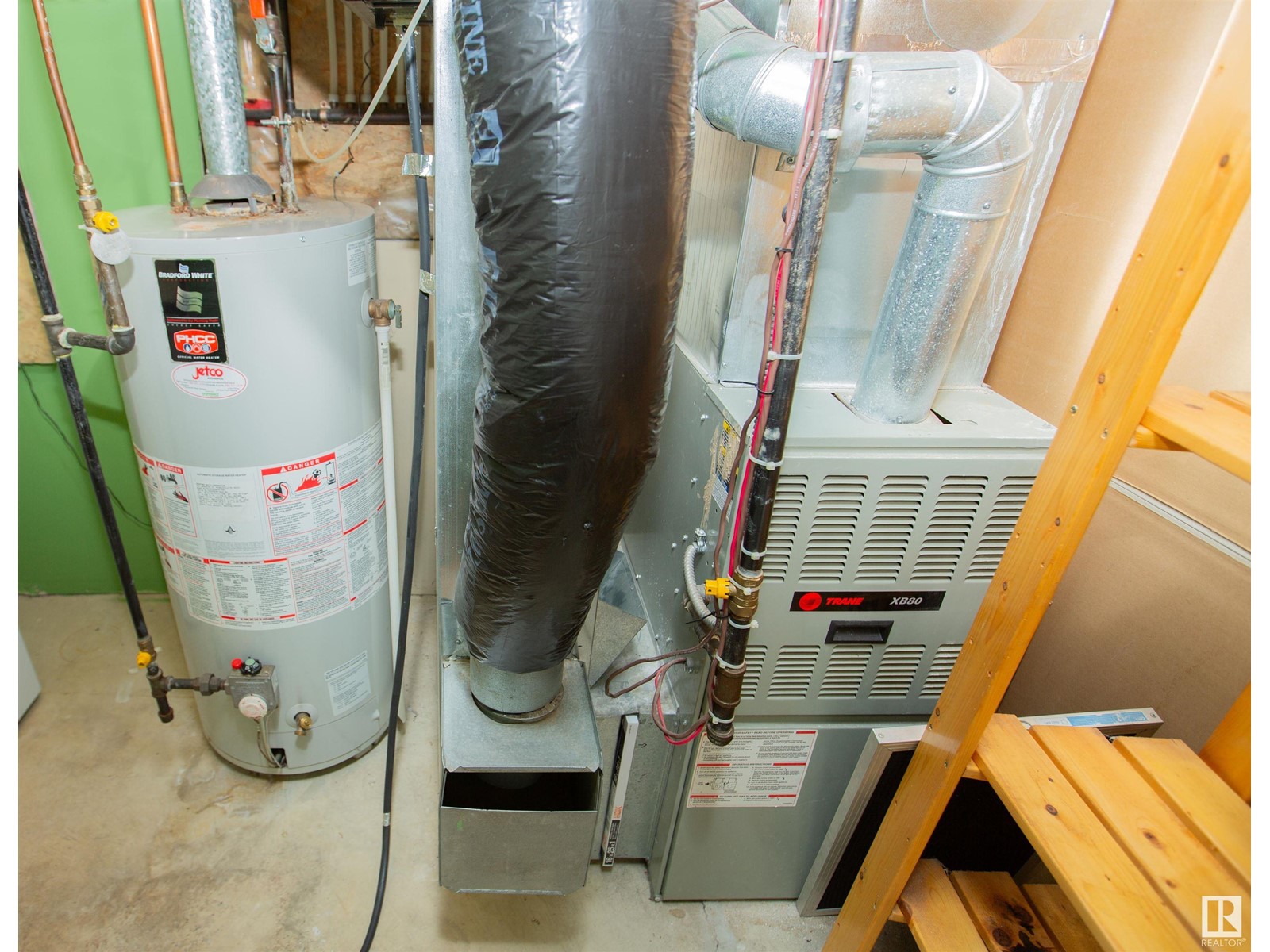3451 Mckay Ln Sw Sw Edmonton, Alberta T6W 1L4
$399,987
AMAZING STARTER HOME IN THE SOUTHWEST OF EDMONTON, CLOSE TO ALL AMENITIES. Very well kept home. NO CONDO FEES. HALF DUPLEX. The kitchen includes an island with eating bar and an eating area with patio doors that lead to a deck. Single Attached Garage. The upstairs has three bedrooms & 4 piece bath. The Primary bedroom features a 3 piece ensuite and plenty of closet space. The basement is fully finished with a large rec-room, laundry area and extra storage. The back yard is fully fenced and beautifully landscaped with patio and shrubs. New Shingles Oct. 2022, Brand new Paint, Counter top and Kitchen Cabinets in 2025, Washer & Dryer in 2023, New Fridge, Stove and Dishwasher in 2024. Full Upper flooring changed to Vinyl plank 2025. House has been professionally cleaned and basement carpet steam cleaned. Walk to playground, park and very close to shopping. Easy access to Anthony Henday, and other major routes. JUST MOVE IN !! (id:46923)
Property Details
| MLS® Number | E4428258 |
| Property Type | Single Family |
| Neigbourhood | Macewan |
| Amenities Near By | Golf Course, Playground, Public Transit, Schools, Shopping |
| Features | No Back Lane, Closet Organizers, Exterior Walls- 2x6", No Animal Home, No Smoking Home |
| Parking Space Total | 2 |
| Structure | Deck, Patio(s) |
Building
| Bathroom Total | 3 |
| Bedrooms Total | 3 |
| Amenities | Vinyl Windows |
| Appliances | Dishwasher, Dryer, Microwave Range Hood Combo, Refrigerator, Stove, Washer, Window Coverings |
| Basement Development | Finished |
| Basement Type | Full (finished) |
| Constructed Date | 2003 |
| Construction Style Attachment | Semi-detached |
| Fire Protection | Smoke Detectors |
| Half Bath Total | 1 |
| Heating Type | Forced Air |
| Stories Total | 2 |
| Size Interior | 1,213 Ft2 |
| Type | Duplex |
Parking
| Attached Garage |
Land
| Acreage | No |
| Fence Type | Fence |
| Land Amenities | Golf Course, Playground, Public Transit, Schools, Shopping |
| Size Irregular | 287.11 |
| Size Total | 287.11 M2 |
| Size Total Text | 287.11 M2 |
Rooms
| Level | Type | Length | Width | Dimensions |
|---|---|---|---|---|
| Lower Level | Family Room | 5.56 m | 5.09 m | 5.56 m x 5.09 m |
| Lower Level | Laundry Room | 2.99 m | 2.94 m | 2.99 m x 2.94 m |
| Main Level | Living Room | 4.16 m | 3.27 m | 4.16 m x 3.27 m |
| Main Level | Dining Room | 2.84 m | 2.42 m | 2.84 m x 2.42 m |
| Main Level | Kitchen | 3.2 m | 2.52 m | 3.2 m x 2.52 m |
| Upper Level | Primary Bedroom | 4.07 m | 3.38 m | 4.07 m x 3.38 m |
| Upper Level | Bedroom 2 | 3.38 m | 2.84 m | 3.38 m x 2.84 m |
| Upper Level | Bedroom 3 | 3.5 m | 2.87 m | 3.5 m x 2.87 m |
https://www.realtor.ca/real-estate/28093939/3451-mckay-ln-sw-sw-edmonton-macewan
Contact Us
Contact us for more information

Roopesh K. Dewan
Associate
www.roopeshdewan.com/
twitter.com/roopesh_dewan
www.facebook.com/profile.php?id=100063839534298
www.linkedin.com/in/roopesh-dewan-548b41/
1400-10665 Jasper Ave Nw
Edmonton, Alberta T5J 3S9
(403) 262-7653

