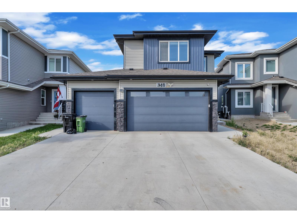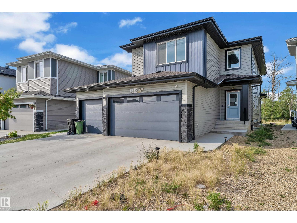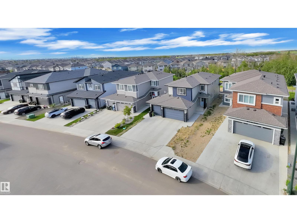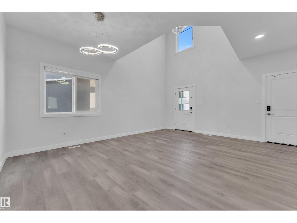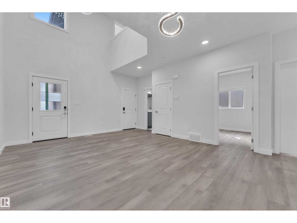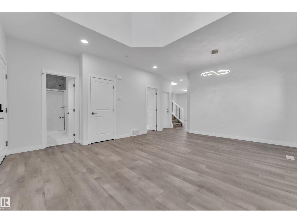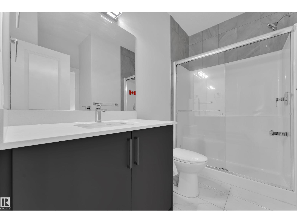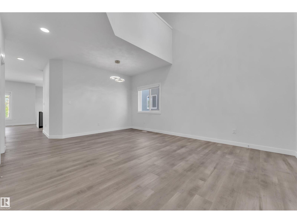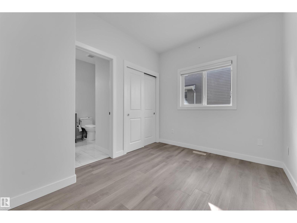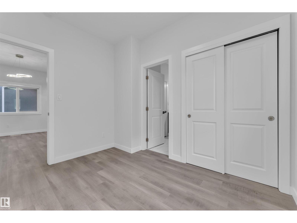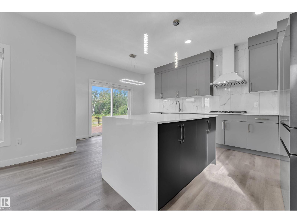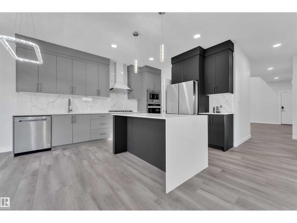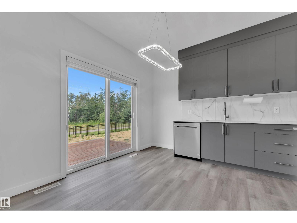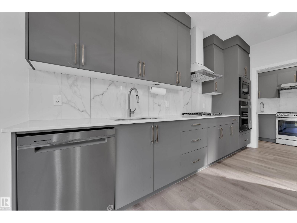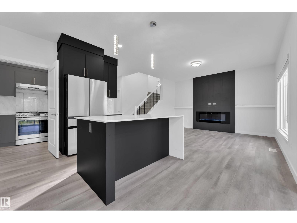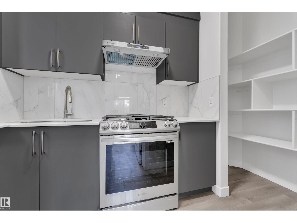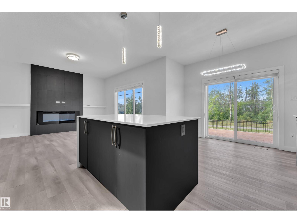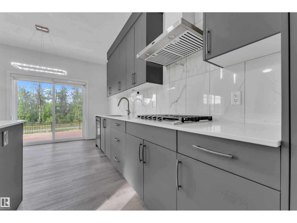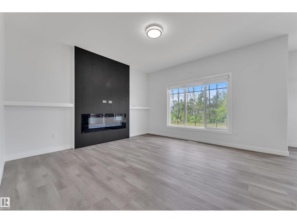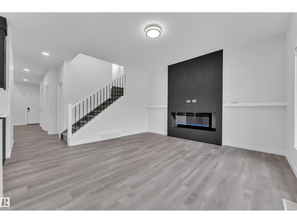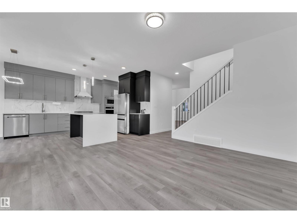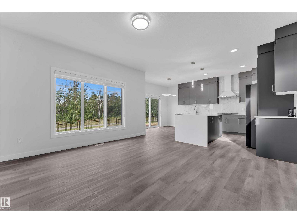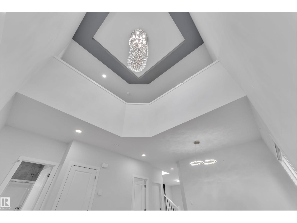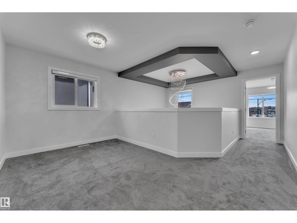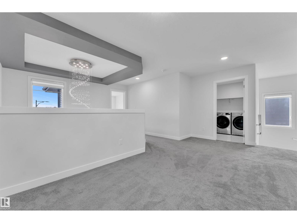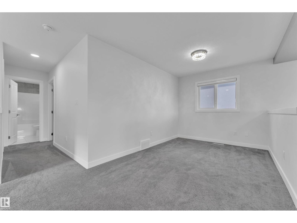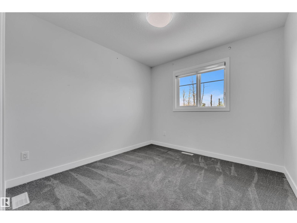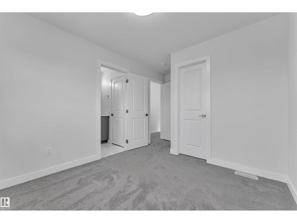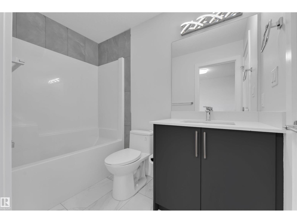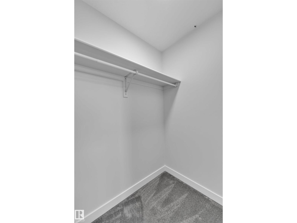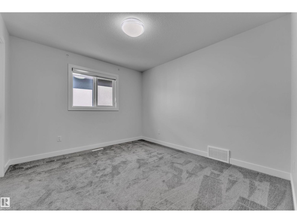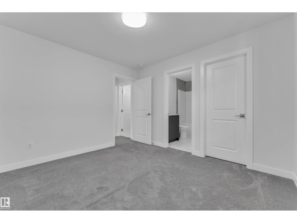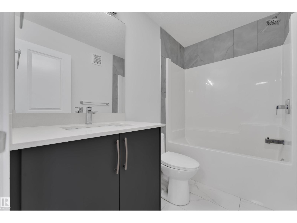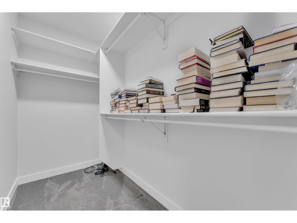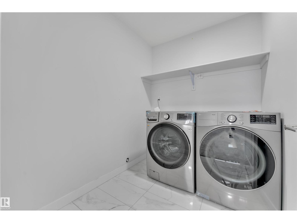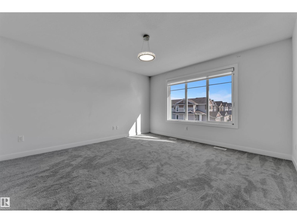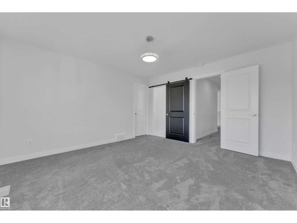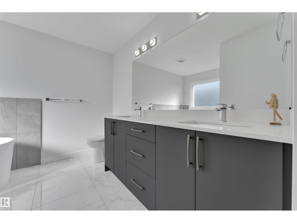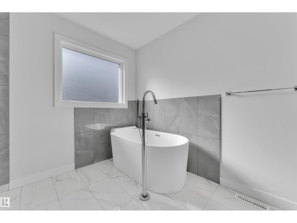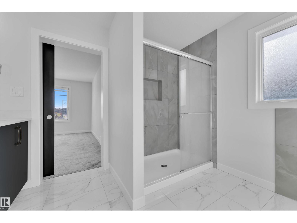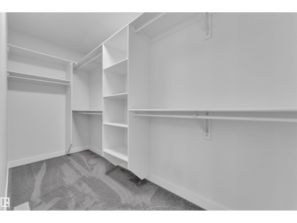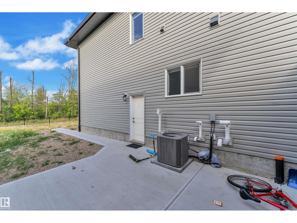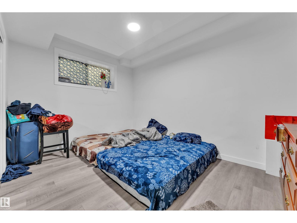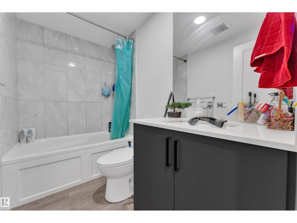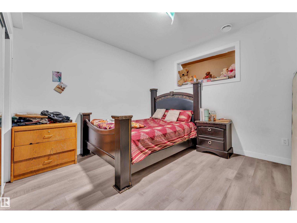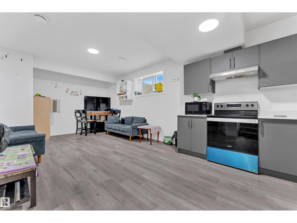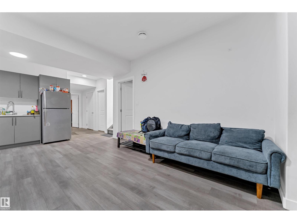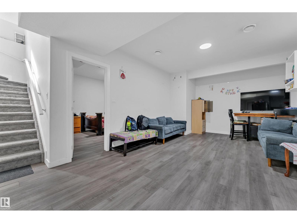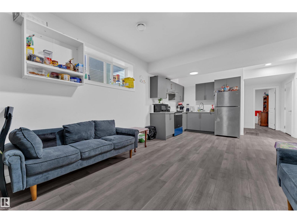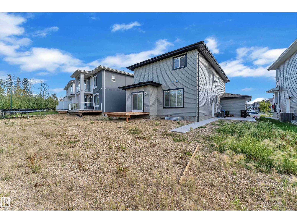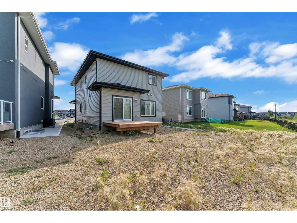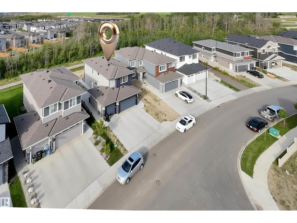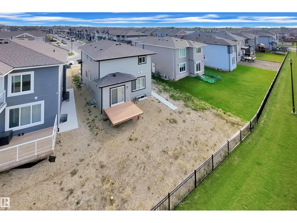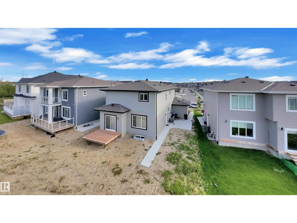348 33 Av Nw Edmonton, Alberta T6T 2S8
$759,000
Welcome to this stunning custom-built property by Art Homes, perfectly situated on a ravine lot in the sought-after Maple Crest community. Luxurious living, this home boasts a triple garage, 9-ft ceilings on both main and basement levels, and modern finishes including MDF shelving, luxury vinyl plank flooring, and triple-pane windows. The main floor features a spacious bedroom with full bath, two living areas (one with open-to-above design), and a chef’s dream kitchen with waterfall quartz island plus a separate spice kitchen. Upstairs, enjoy a cozy bonus room, convenient laundry, and 3 bedrooms each with walk-in closets and ensuite baths, including a master retreat with a spa-like 5-pc ensuite. The fully finished legal basement suite with side entry adds 2 bedrooms, kitchen, and large living space ,perfect for multi-generational living or rental income. A rare opportunity not to be missed! (id:46923)
Property Details
| MLS® Number | E4453863 |
| Property Type | Single Family |
| Neigbourhood | Maple Crest |
| Amenities Near By | Park |
Building
| Bathroom Total | 5 |
| Bedrooms Total | 6 |
| Amenities | Ceiling - 9ft |
| Appliances | Dishwasher, Garage Door Opener Remote(s), Garage Door Opener, Microwave, Stove, Gas Stove(s), Refrigerator |
| Basement Development | Finished |
| Basement Features | Suite |
| Basement Type | Full (finished) |
| Constructed Date | 2022 |
| Construction Style Attachment | Detached |
| Cooling Type | Central Air Conditioning |
| Heating Type | Forced Air |
| Stories Total | 2 |
| Size Interior | 2,290 Ft2 |
| Type | House |
Parking
| Attached Garage |
Land
| Acreage | No |
| Land Amenities | Park |
| Size Irregular | 543.77 |
| Size Total | 543.77 M2 |
| Size Total Text | 543.77 M2 |
Rooms
| Level | Type | Length | Width | Dimensions |
|---|---|---|---|---|
| Basement | Bedroom 5 | Measurements not available | ||
| Basement | Bedroom 6 | Measurements not available | ||
| Basement | Second Kitchen | Measurements not available | ||
| Main Level | Living Room | Measurements not available | ||
| Main Level | Dining Room | Measurements not available | ||
| Main Level | Kitchen | Measurements not available | ||
| Main Level | Family Room | Measurements not available | ||
| Main Level | Bedroom 4 | Measurements not available | ||
| Main Level | Second Kitchen | Measurements not available | ||
| Main Level | Mud Room | Measurements not available | ||
| Upper Level | Primary Bedroom | Measurements not available | ||
| Upper Level | Bedroom 2 | Measurements not available | ||
| Upper Level | Bedroom 3 | Measurements not available | ||
| Upper Level | Bonus Room | Measurements not available |
https://www.realtor.ca/real-estate/28757060/348-33-av-nw-edmonton-maple-crest
Contact Us
Contact us for more information

Adesh Nirwan
Associate
www.instagram.com/anirwan21
1400-10665 Jasper Ave Nw
Edmonton, Alberta T5J 3S9
(403) 262-7653

Deep Nirwan
Associate
www.facebook.com/Er.nirwan
1400-10665 Jasper Ave Nw
Edmonton, Alberta T5J 3S9
(403) 262-7653

