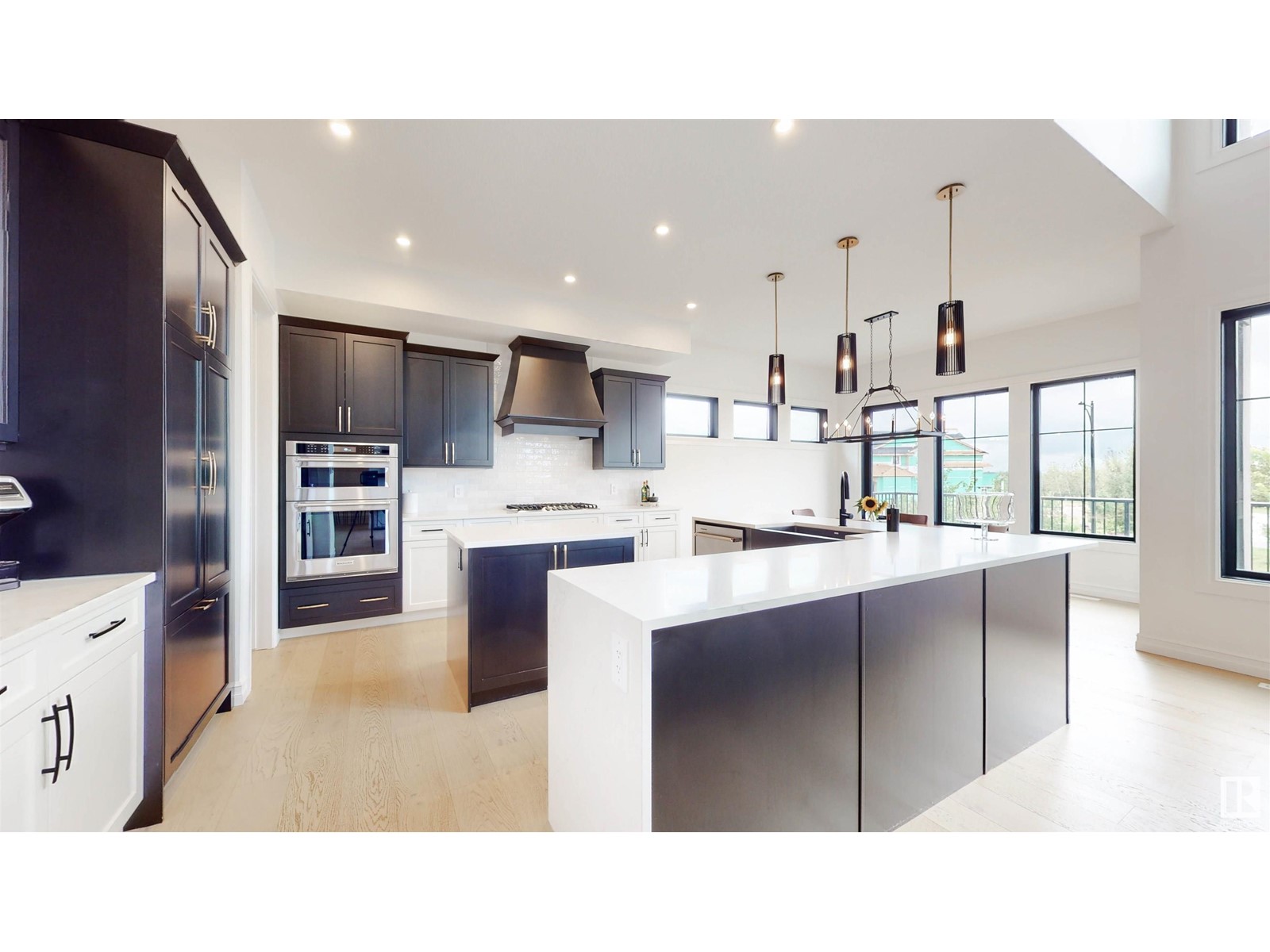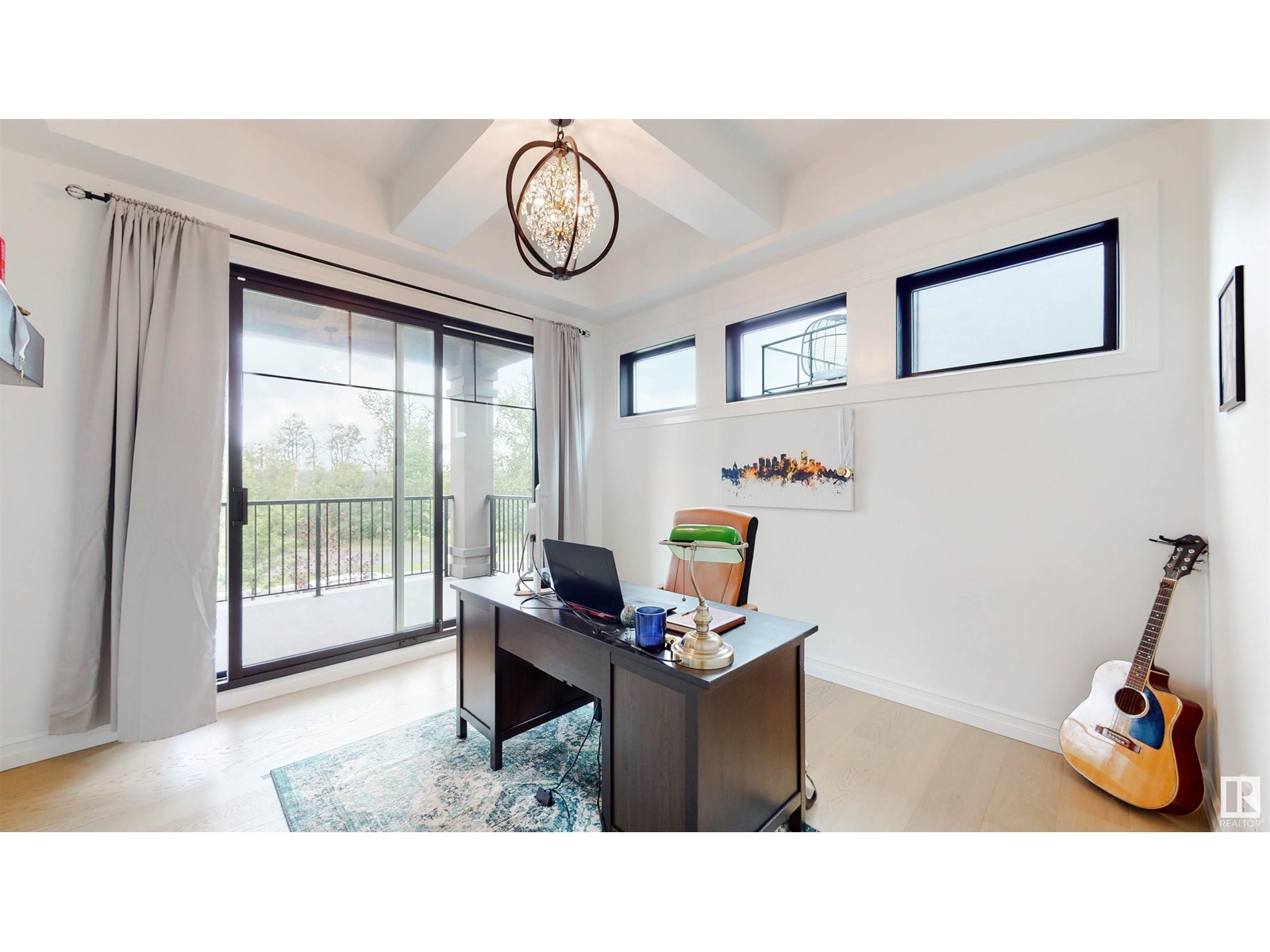3499 Keswick Bv Sw Edmonton, Alberta T6W 4V6
$1,310,900
EXPERIENCE LUXURY IN KESWICK, this property exceeds all expectations. Embrace grandeur beyond the 1000LB IRON DOOR and waterfall quartz counter tops throughout. The main floor combines functionality and artistry, with a dual-purpose office/library, double sided gas fireplace with custom floor to ceiling tile and 20 vaulted ceilings. The CHEF'S KITCHEN boasts a 10 x 6 island and top-of-the-line appliances, a Secret Fisher and Paykel refrigerator, a 5 burner gas stove top, custom shelving and extra large WALK IN BUTLERS PANTRY with sink. A large dining space with access to BALCONY WITH A RARE VIEW OF THE RIVER VALLEY AND TRAILS. The master bedroom, has a PRIVATE DECK with river valley views and private fireplace, a walk in closet, extra washer dryer and large ensuite. Two spacious bedrooms with ensuites are across the hall. With high ceilings, 8' elegant doors, and lavish finishes throughout. The basement offers two large bedrooms, a full bath, and an exercise room. Discover refined living in Keswick. (id:46923)
Property Details
| MLS® Number | E4396877 |
| Property Type | Single Family |
| Neigbourhood | Keswick Area |
| AmenitiesNearBy | Airport, Golf Course, Playground, Public Transit, Schools, Shopping, Ski Hill |
| Features | See Remarks, No Back Lane, Park/reserve, No Smoking Home |
| ParkingSpaceTotal | 6 |
| Structure | Deck, Fire Pit |
| ViewType | Valley View |
Building
| BathroomTotal | 5 |
| BedroomsTotal | 5 |
| Appliances | Dishwasher, Garage Door Opener Remote(s), Garage Door Opener, Hood Fan, Microwave Range Hood Combo, Refrigerator, Washer/dryer Stack-up, Stove, Washer, See Remarks, Dryer, Two Washers |
| BasementDevelopment | Finished |
| BasementType | Full (finished) |
| ConstructedDate | 2021 |
| ConstructionStyleAttachment | Detached |
| FireplaceFuel | Gas |
| FireplacePresent | Yes |
| FireplaceType | Unknown |
| HalfBathTotal | 1 |
| HeatingType | Forced Air |
| StoriesTotal | 2 |
| SizeInterior | 3079.5548 Sqft |
| Type | House |
Parking
| Detached Garage |
Land
| Acreage | No |
| FenceType | Fence |
| LandAmenities | Airport, Golf Course, Playground, Public Transit, Schools, Shopping, Ski Hill |
| SizeIrregular | 738.22 |
| SizeTotal | 738.22 M2 |
| SizeTotalText | 738.22 M2 |
Rooms
| Level | Type | Length | Width | Dimensions |
|---|---|---|---|---|
| Basement | Family Room | 16'7 x 17'8 | ||
| Basement | Bedroom 4 | 14'1 x 13'3 | ||
| Basement | Bedroom 5 | 14'5 x 14'6 | ||
| Main Level | Living Room | 15'3 x 17'11 | ||
| Main Level | Dining Room | 11'10 x 13'11 | ||
| Main Level | Kitchen | 13'8 x 15' | ||
| Main Level | Pantry | 11'6 x 7'9 | ||
| Main Level | Office | 10 m | Measurements not available x 10 m | |
| Main Level | Office | 11'9 x 11'11 | ||
| Upper Level | Primary Bedroom | 11'9 x 19'7 | ||
| Upper Level | Bedroom 2 | 15'5 x 11'5 | ||
| Upper Level | Bedroom 3 | 12'1 x 16'4 |
https://www.realtor.ca/real-estate/27158909/3499-keswick-bv-sw-edmonton-keswick-area
Interested?
Contact us for more information
Travis L. Bannert
Associate
201-11823 114 Ave Nw
Edmonton, Alberta T5G 2Y6









































