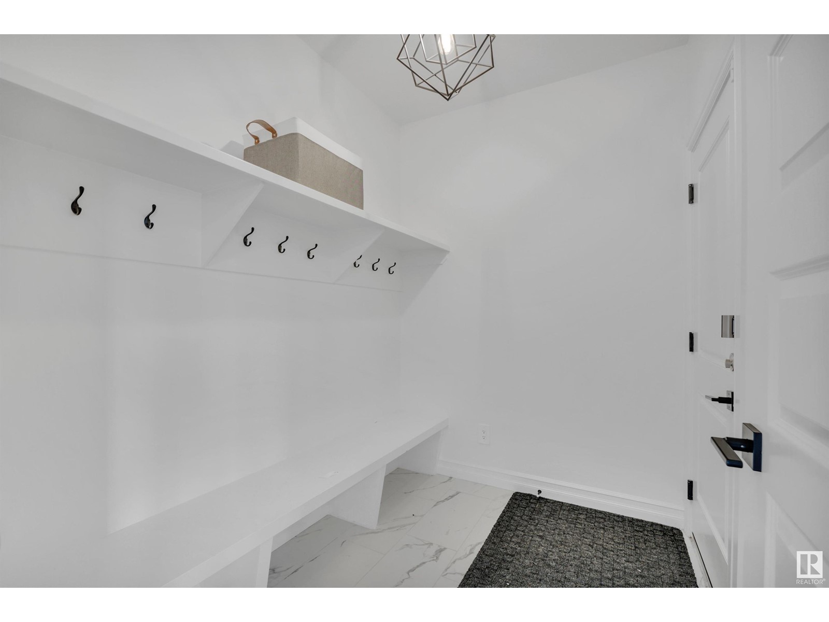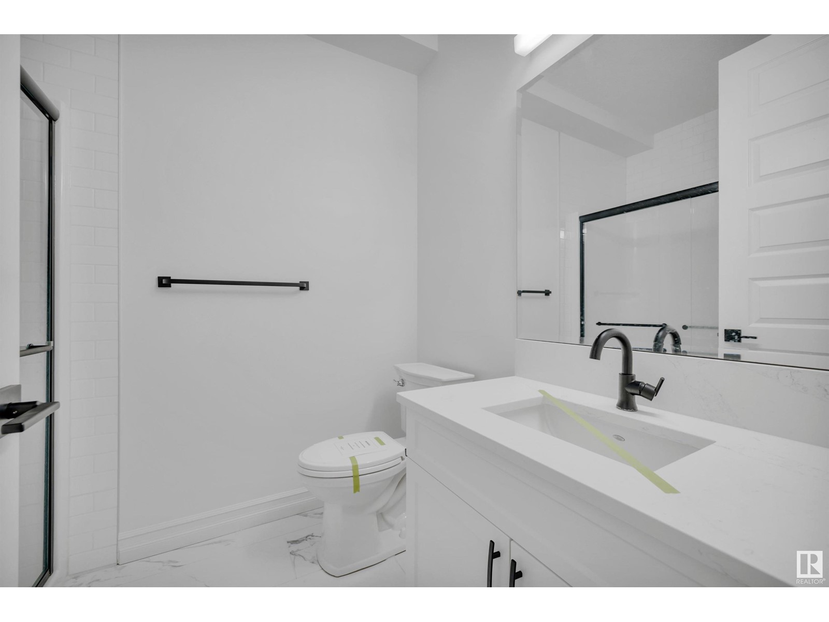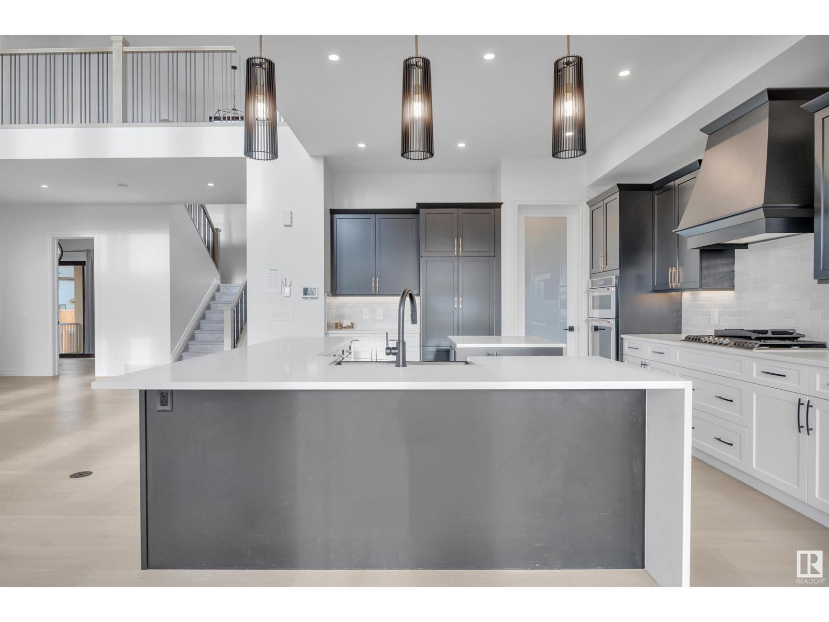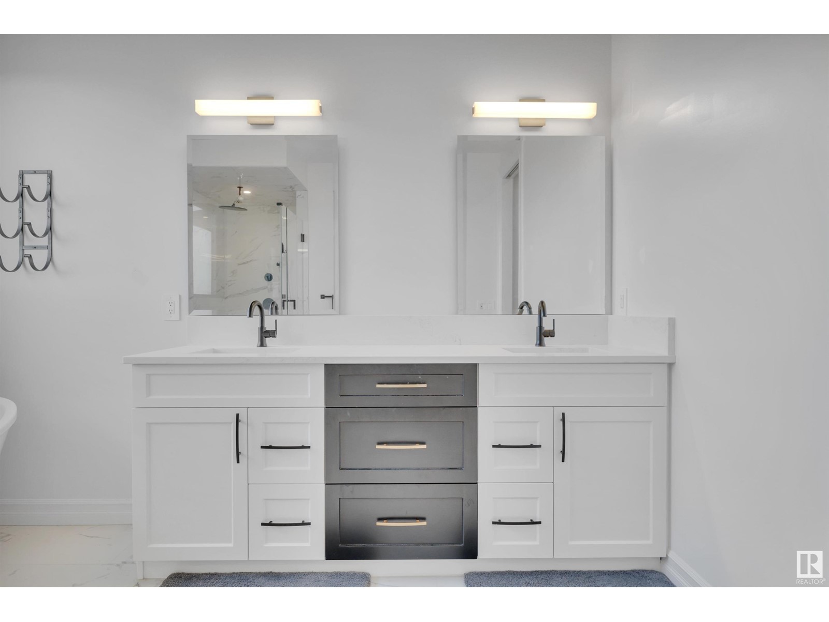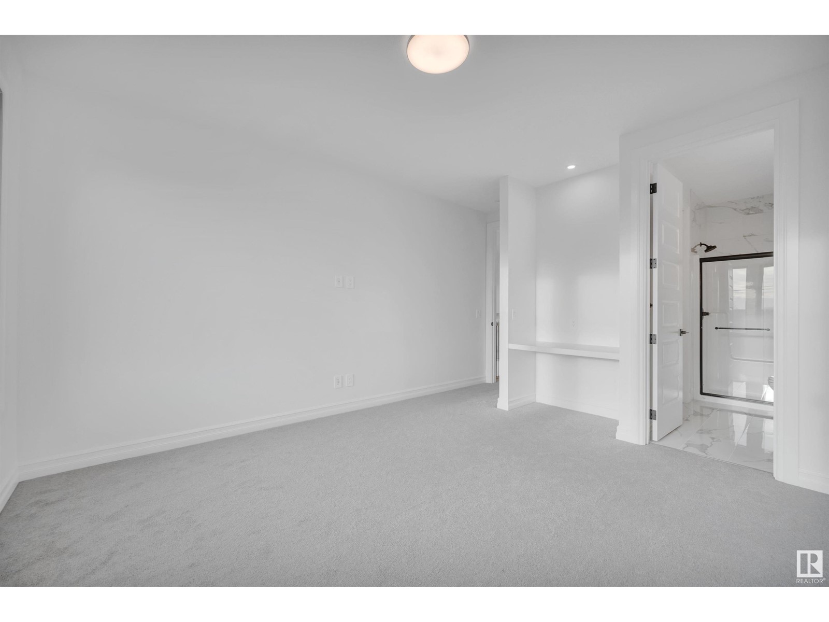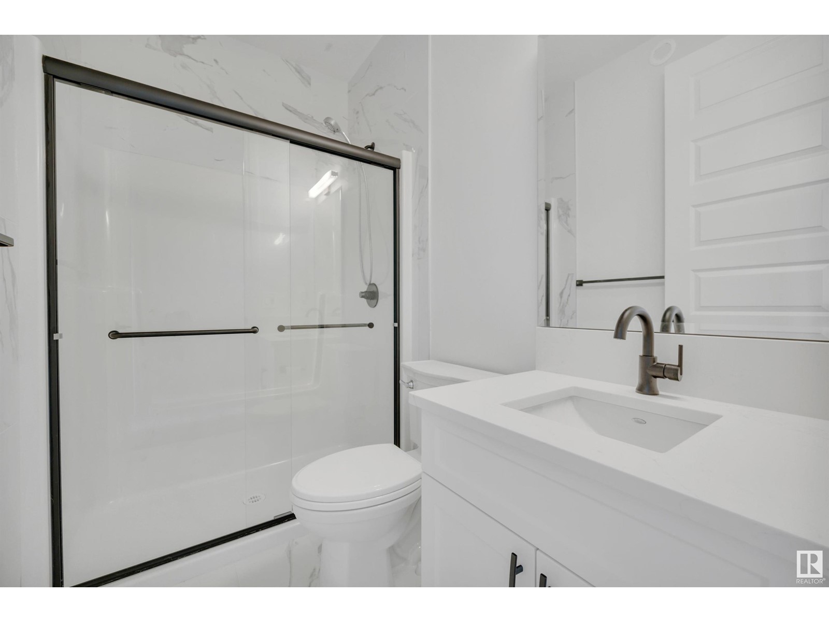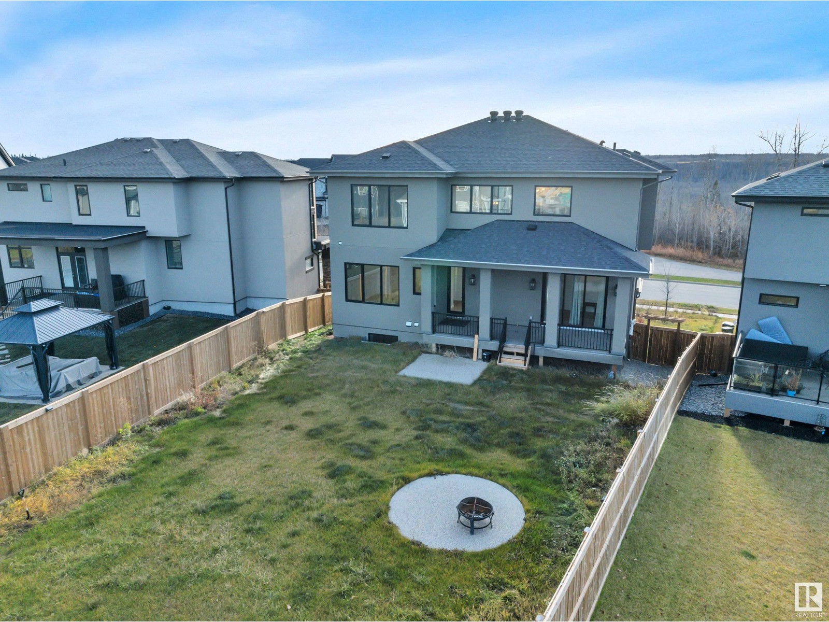3499 Keswick Bv Sw Edmonton, Alberta T6W 4V6
$1,275,000
Enjoy this thoughtfully designed & ideally located home in KESWICK ON THE RIVER. Floor-to-ceiling windows on the main offer serene ravine views. The space is anchored by a double-sided gas fireplace, separating the living room from the kitchen & dining nook. The kitchen features high-end appliances, quartz countertops & a butlers pantry for all your storage needs. This level also includes a den & dedicated office. A chic formal dining room & 2pc bath complete this level. Upstairs there is 2 bedrooms, each with a walk-in closet & 3pc bath. Convenient laundry room also in this wing. The primary is a retreat of its own with a walk-in closet, private stacked washer/dryer & 5-pc ensuite. In the basement, you'll find a family room, 4th bedroom & gym space that can double as a 5th bedroom. A sleek 3 pc bath & foyer off the triple attached garage complete with a built-in bench enhance functionality. Enrich your lifestyle with the highest standard of living in one of Edmonton's most exclusive communities. (id:46923)
Property Details
| MLS® Number | E4409227 |
| Property Type | Single Family |
| Neigbourhood | Keswick Area |
| AmenitiesNearBy | Public Transit, Schools |
| Features | Park/reserve, Closet Organizers |
| ParkingSpaceTotal | 6 |
| Structure | Deck |
Building
| BathroomTotal | 5 |
| BedroomsTotal | 4 |
| Amenities | Ceiling - 10ft, Vinyl Windows |
| Appliances | See Remarks |
| BasementDevelopment | Finished |
| BasementType | Full (finished) |
| ConstructedDate | 2021 |
| ConstructionStyleAttachment | Detached |
| FireplaceFuel | Gas |
| FireplacePresent | Yes |
| FireplaceType | Unknown |
| HalfBathTotal | 1 |
| HeatingType | Forced Air |
| StoriesTotal | 2 |
| SizeInterior | 3034.6693 Sqft |
| Type | House |
Parking
| Attached Garage |
Land
| Acreage | No |
| FenceType | Fence |
| LandAmenities | Public Transit, Schools |
| SizeIrregular | 738.22 |
| SizeTotal | 738.22 M2 |
| SizeTotalText | 738.22 M2 |
Rooms
| Level | Type | Length | Width | Dimensions |
|---|---|---|---|---|
| Basement | Family Room | 4.74 m | 5.38 m | 4.74 m x 5.38 m |
| Basement | Bedroom 4 | 4.52 m | 4.01 m | 4.52 m x 4.01 m |
| Main Level | Living Room | 6.09 m | 8.24 m | 6.09 m x 8.24 m |
| Main Level | Dining Room | 4.23 m | 3.58 m | 4.23 m x 3.58 m |
| Main Level | Kitchen | 3.92 m | 4.43 m | 3.92 m x 4.43 m |
| Main Level | Den | 3.63 m | 3.58 m | 3.63 m x 3.58 m |
| Main Level | Office | 3.02 m | 4.06 m | 3.02 m x 4.06 m |
| Main Level | Breakfast | 3.63 m | 3.92 m | 3.63 m x 3.92 m |
| Upper Level | Primary Bedroom | 6.04 m | 3.57 m | 6.04 m x 3.57 m |
| Upper Level | Bedroom 2 | 5.01 m | 3.94 m | 5.01 m x 3.94 m |
| Upper Level | Bedroom 3 | 5.7 m | 4.69 m | 5.7 m x 4.69 m |
| Upper Level | Laundry Room | 1.8 m | 2.41 m | 1.8 m x 2.41 m |
https://www.realtor.ca/real-estate/27508149/3499-keswick-bv-sw-edmonton-keswick-area
Interested?
Contact us for more information
Arminy D. Sveinsson
Associate
5919 50 St
Leduc, Alberta T9E 6S7





